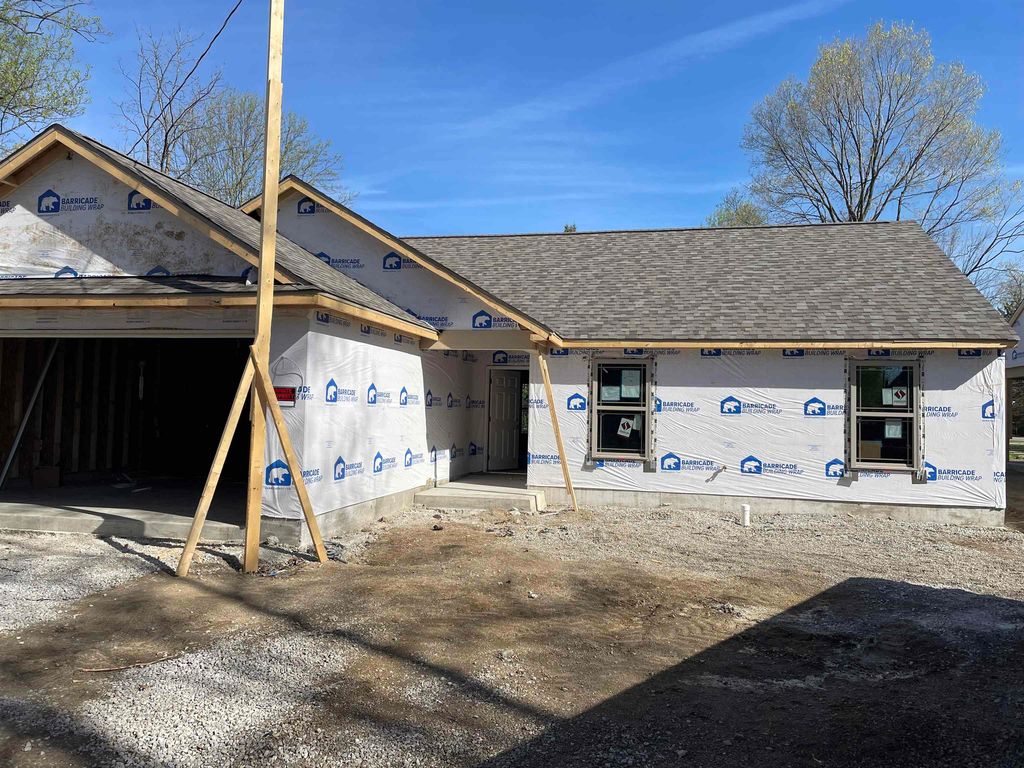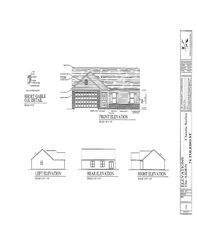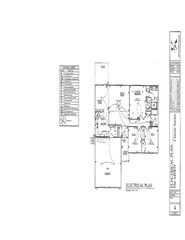


FOR SALE
74 E Toledo St
Fremont, IN 46737
- 3 Beds
- 2 Baths
- 1,313 sqft
- 3 Beds
- 2 Baths
- 1,313 sqft
3 Beds
2 Baths
1,313 sqft
Local Information
© Google
-- mins to
Commute Destination
Description
NEW CONSTRUCTION IS UNDERWAY - Quality built by KIRACOFE HOMES this 3 BR 2 full BTH home will offer an open floor plan with a cathedral ceiling great room, covered entry and nice location close to schools and parks. The attractive kitchen will feature Aristokraft cabinetry with soft close drawers and doors, quartz/granite countertops, tile backsplash, and Samsung stainless appliance package including refrigerator. The primary suite offers a walk-in closet by Closet Concepts, and a private bath featuring dual sinks and cultured marble countertops. Quality construction throughout includes a 35-year roof, concrete drive, no care vinyl windows and insulated garage doors. Home insulation is a combination of super-sealing foam and batt insulation for low energy costs with Lennox 95% AFUE furnace, 13 SEER central air and high efficiency water heater. Please see the associated documents for a list of features included in The Aiden Classic Series by Kiracofe Homes! This beautiful house will be ready soon for you to make your home! Projected completion date is mid-June! SPECIAL FINANCING INFO AVAILABLE UPON REQUEST!
Home Highlights
Parking
2 Car Garage
Outdoor
No Info
A/C
Heating & Cooling
HOA
No HOA Fee
Price/Sqft
No Info
Listed
90 days ago
Home Details for 74 E Toledo St
Active Status |
|---|
MLS Status: Active |
Interior Features |
|---|
Interior Details Number of Rooms: 8Types of Rooms: Bedroom 1, Bedroom 2, Dining Room, Kitchen, Living Room |
Beds & Baths Number of Bedrooms: 3Main Level Bedrooms: 3Number of Bathrooms: 2Number of Bathrooms (full): 2 |
Dimensions and Layout Living Area: 1313 Square Feet |
Appliances & Utilities Appliances: Disposal, Dishwasher, Microwave, Refrigerator, Exhaust Fan, Electric RangeDishwasherDisposalLaundry: Main LevelMicrowaveRefrigerator |
Heating & Cooling Heating: Natural Gas,Forced AirHas CoolingAir Conditioning: Central AirHas HeatingHeating Fuel: Natural Gas |
Fireplace & Spa No Fireplace |
Gas & Electric Electric: NIPSCOGas: NIPSCO |
Windows, Doors, Floors & Walls Flooring: Carpet, Vinyl |
Levels, Entrance, & Accessibility Stories: 1Levels: OneFloors: Carpet, Vinyl |
Security Security: Smoke Detector(s) |
Exterior Features |
|---|
Exterior Home Features Roof: ShingleFoundation: Slab |
Parking & Garage Number of Garage Spaces: 2Number of Covered Spaces: 2No CarportHas a GarageHas an Attached GarageHas Open ParkingParking Spaces: 2Parking: Attached,Concrete |
Frontage Waterfront: NoneNot on Waterfront |
Water & Sewer Sewer: City |
Finished Area Finished Area (above surface): 1313 Square Feet |
Days on Market |
|---|
Days on Market: 90 |
Property Information |
|---|
Year Built Year Built: 2024 |
Property Type / Style Property Type: ResidentialProperty Subtype: Single Family Residence |
Building Construction Materials: Stone, Vinyl SidingNot a New ConstructionIncludes Home Warranty |
Property Information Parcel Number: 760221340520.000004 |
Price & Status |
|---|
Price List Price: $294,900 |
Media |
|---|
Location |
|---|
Direction & Address City: FremontCommunity: None |
School Information Elementary School: FremontElementary School District: Fremont CommunityJr High / Middle School: FremontJr High / Middle School District: Fremont CommunityHigh School: FremontHigh School District: Fremont Community |
Agent Information |
|---|
Listing Agent Listing ID: 202402954 |
Building |
|---|
Building Area Building Area: 1313 Square Feet |
Lot Information |
|---|
Lot Area: 0.2 Acres |
Offer |
|---|
Listing Terms: Cash, Conventional, FHA, USDA Loan, VA Loan |
Energy |
|---|
Energy Efficiency Features: Appliances, HVAC, Insulation, Windows |
Compensation |
|---|
Buyer Agency Commission: 2Buyer Agency Commission Type: % |
Notes The listing broker’s offer of compensation is made only to participants of the MLS where the listing is filed |
Miscellaneous |
|---|
Mls Number: 202402954Attribution Contact: cell: 260-336-9090 |
Last check for updates: about 11 hours ago
Listing courtesy of Linda Mynhier, (260) 336-9090
RE/MAX Results - Angola office
Source: IRMLS, MLS#202402954

Price History for 74 E Toledo St
| Date | Price | Event | Source |
|---|---|---|---|
| 01/30/2024 | $294,900 | Listed For Sale | IRMLS #202402954 |
Similar Homes You May Like
Skip to last item
- Anthony Isa, RE/MAX Results - Angola office, IRMLS
- Tracey Musser, RE/MAX Results - Angola office, IRMLS
- Andy W Zoda, Coldwell Banker Real Estate Group, IRMLS
- Jeremy Bracey, RE/MAX Results - Angola office, IRMLS
- Linda Mynhier, RE/MAX Results - Angola office, IRMLS
- Eric J Kovalak, McKinnies Realty, LLC, IRMLS
- Christy Thomson, RE/MAX Results - Angola office, IRMLS
- Alice Fitzpatrick-Welch, Coldwell Banker Real Estate Group, IRMLS
- Mark A Pontecorvo, RE/MAX Results - Angola office, IRMLS
- Trevor Gray, Krueckeberg Auction And Realty, IRMLS
- Bradley Richmond, Coldwell Banker Real Estate Group, IRMLS
- See more homes for sale inFremontTake a look
Skip to first item
New Listings near 74 E Toledo St
Skip to last item
- Alice Fitzpatrick-Welch, Coldwell Banker Real Estate Group, IRMLS
- Tracey Musser, RE/MAX Results - Angola office, IRMLS
- Anthony Isa, RE/MAX Results - Angola office, IRMLS
- Jeremy Bracey, RE/MAX Results - Angola office, IRMLS
- Andy W Zoda, Coldwell Banker Real Estate Group, IRMLS
- Amy Cavender, Northern Lakes Realty, IRMLS
- Linda Mynhier, RE/MAX Results - Angola office, IRMLS
- Eric J Kovalak, McKinnies Realty, LLC, IRMLS
- See more homes for sale inFremontTake a look
Skip to first item
Comparable Sales for 74 E Toledo St
Address | Distance | Property Type | Sold Price | Sold Date | Bed | Bath | Sqft |
|---|---|---|---|---|---|---|---|
0.15 | Single-Family Home | $290,000 | 08/01/23 | 3 | 2 | 1,764 | |
0.16 | Single-Family Home | $301,500 | 08/25/23 | 3 | 2 | 2,120 | |
0.18 | Single-Family Home | $140,000 | 08/09/23 | 3 | 1 | 1,231 | |
0.32 | Single-Family Home | $165,000 | 06/12/23 | 3 | 2 | 1,952 | |
0.26 | Single-Family Home | $170,000 | 10/25/23 | 3 | 1 | 1,014 | |
0.31 | Single-Family Home | $190,000 | 10/23/23 | 2 | 2 | 1,236 | |
0.33 | Single-Family Home | $245,000 | 10/26/23 | 3 | 2 | 2,619 | |
0.72 | Single-Family Home | $145,000 | 03/19/24 | 3 | 2 | 1,147 | |
0.81 | Single-Family Home | $249,000 | 08/30/23 | 3 | 2 | 1,261 | |
0.82 | Single-Family Home | $190,000 | 06/13/23 | 3 | 2 | 1,335 |
What Locals Say about Fremont
- Beth S.
- Resident
- 4y ago
"There are lots of dogs in the area. THEREB IS A DOG PARK BY THE SKATE PARK. IT IS FREE. IT IS LARGE. "
- Aimee K.
- Resident
- 5y ago
"everyone’s family i went to high school here lived here for years now i know everyone around. i feel safe "
LGBTQ Local Legal Protections
LGBTQ Local Legal Protections
Linda Mynhier, RE/MAX Results - Angola office

IDX information is provided exclusively for personal, non-commercial use, and may not be used for any purpose other than to identify prospective properties consumers may be interested in purchasing. Information is deemed reliable but not guaranteed.
Offer of compensation is made only to participants of the Indiana Regional Multiple Listing Service, LLC (IRMLS).
Offer of compensation is made only to participants of the Indiana Regional Multiple Listing Service, LLC (IRMLS).
74 E Toledo St, Fremont, IN 46737 is a 3 bedroom, 2 bathroom, 1,313 sqft single-family home built in 2024. This property is currently available for sale and was listed by IRMLS on Jan 30, 2024. The MLS # for this home is MLS# 202402954.
