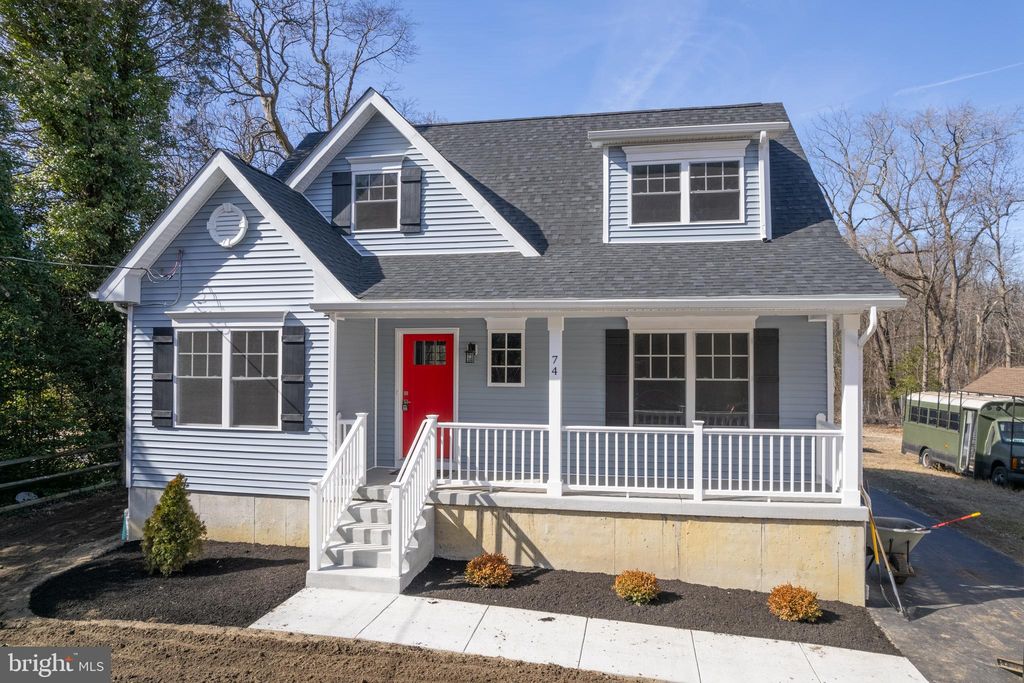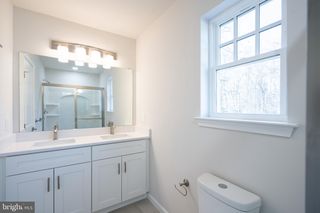


SOLDMAR 26, 2024
74 Clementon Rd W
Gibbsboro, NJ 08026
- 3 Beds
- 3 Baths
- 1,676 sqft
- 3 Beds
- 3 Baths
- 1,676 sqft
3 Beds
3 Baths
1,676 sqft
Homes for Sale Near 74 Clementon Rd W
Skip to last item
Skip to first item
Local Information
© Google
-- mins to
Commute Destination
Description
This property is no longer available to rent or to buy. This description is from March 28, 2024
Welcome to 74 W Clementon Rd in Gibbsboro, NJ 08026! Nestled in the heart of this charming small town, this newly constructed property offers the perfect blend of modern amenities and beauty. Upon entering, you're greeted by a spacious first floor featuring a master suite for ultimate comfort and convenience. The well-appointed half bath caters to guests and communal areas. Ascend to the second floor where two additional bedrooms and a full bathroom provide ample space for relaxation and privacy. Commuting is a breeze with the Patco train station a mere 6-minute drive, making this location ideal for busy professionals. The full unfinished basement offers endless possibilities for customization, while the one-car detached garage and long driveway ensure ample parking and storage. Inside, beautiful interior finishes add a touch of elegance to the space, creating a warm and inviting atmosphere. Don't miss the opportunity to make this stunning property your new home sweet home! Taxes on new construction not yet assessed, call tax office for estimate.
Home Highlights
Parking
Garage
Outdoor
No Info
A/C
Heating & Cooling
HOA
None
Price/Sqft
$238/sqft
Listed
71 days ago
Home Details for 74 Clementon Rd W
Interior Features |
|---|
Interior Details Basement: Poured ConcreteNumber of Rooms: 1Types of Rooms: Basement |
Beds & Baths Number of Bedrooms: 3Main Level Bedrooms: 1Number of Bathrooms: 3Number of Bathrooms (full): 2Number of Bathrooms (half): 1Number of Bathrooms (main level): 2 |
Dimensions and Layout Living Area: 1676 Square Feet |
Appliances & Utilities Appliances: Disposal, Dishwasher, Oven/Range - Gas, Microwave, Gas Water HeaterDishwasherDisposalLaundry: Lower LevelMicrowave |
Heating & Cooling Heating: 90% Forced Air,Natural GasHas CoolingAir Conditioning: Central A/C,ElectricHas HeatingHeating Fuel: 90 Forced Air |
Fireplace & Spa No Fireplace |
Levels, Entrance, & Accessibility Stories: 2Levels: TwoAccessibility: None |
Exterior Features |
|---|
Exterior Home Features Other Structures: Above Grade, Below GradeFoundation: Concrete PerimeterNo Private Pool |
Parking & Garage Number of Garage Spaces: 1Number of Covered Spaces: 1No CarportHas a GarageNo Attached GarageHas Open ParkingParking Spaces: 1Parking: Garage Faces Front,Detached Garage,Driveway |
Pool Pool: None |
Frontage Not on Waterfront |
Water & Sewer Sewer: Public Sewer |
Finished Area Finished Area (above surface): 1676 Square Feet |
Property Information |
|---|
Year Built Year Built: 2024 |
Property Type / Style Property Type: ResidentialProperty Subtype: Single Family ResidenceStructure Type: DetachedArchitecture: Traditional,Other |
Building Construction Materials: Vinyl Siding, Other, ConcreteIs a New Construction |
Property Information Condition: ExcellentParcel Number: 1300058 0100009 05 |
Price & Status |
|---|
Price List Price: $399,000Price Per Sqft: $238/sqft |
Status Change & Dates Off Market Date: Thu Mar 28 2024Possession Timing: 0-30 Days CD |
Active Status |
|---|
MLS Status: CLOSED |
Location |
|---|
Direction & Address City: GibbsboroCommunity: None Available |
School Information Elementary School District: Gibbsboro Public SchoolsJr High / Middle School District: Gibbsboro Public SchoolsHigh School: Eastern H.s.High School District: Gibbsboro Public Schools |
Community |
|---|
Not Senior Community |
HOA |
|---|
No HOA |
Lot Information |
|---|
Lot Area: 7501 sqft |
Listing Info |
|---|
Special Conditions: Standard |
Offer |
|---|
Listing Agreement Type: Exclusive Right To SellListing Terms: Cash, Conventional, Other, VA Loan |
Compensation |
|---|
Buyer Agency Commission: 2.5Buyer Agency Commission Type: %Sub Agency Commission: 2.5Sub Agency Commission Type: %Transaction Broker Commission: 2.5Transaction Broker Commission Type: % |
Notes The listing broker’s offer of compensation is made only to participants of the MLS where the listing is filed |
Business |
|---|
Business Information Ownership: Fee Simple |
Miscellaneous |
|---|
BasementMls Number: NJCD2063142Municipality: GIBBSBORO BORO |
Last check for updates: 1 day ago
Listed by Lauren Wittman, (856) 396-5779
Evergreen Real Estate, LLC
Co-Listing Agent: Michael Joffe, (609) 335-2704
Evergreen Real Estate, LLC
Bought with: Nancy Barringer, (856) 305-9261, Tesla Realty Group LLC
Source: Bright MLS, MLS#NJCD2063142

Price History for 74 Clementon Rd W
| Date | Price | Event | Source |
|---|---|---|---|
| 03/26/2024 | $399,000 | Sold | Bright MLS #NJCD2063142 |
| 03/08/2024 | $399,000 | Pending | Bright MLS #NJCD2063142 |
| 02/19/2024 | $399,000 | Listed For Sale | Bright MLS #NJCD2063142 |
| 04/28/2023 | $29,900 | Sold | Bright MLS #NJCD2034104 |
| 09/26/2022 | $29,900 | Pending | Bright MLS #NJCD2034104 |
| 09/01/2022 | $29,900 | Listed For Sale | Bright MLS #NJCD2034104 |
| 05/10/2022 | $30,000 | ListingRemoved | Bright MLS #NJCD2025136 |
| 05/03/2022 | $30,000 | Listed For Sale | Bright MLS #NJCD2025136 |
| 10/10/2016 | $59,900 | ListingRemoved | Agent Provided |
| 06/02/2016 | $59,900 | Listed For Sale | Agent Provided |
| 04/26/2007 | $135,000 | Sold | N/A |
| 11/28/2006 | $72,000 | Sold | N/A |
Property Taxes and Assessment
| Year | 2022 |
|---|---|
| Tax | $1,623 |
| Assessment | $39,100 |
Home facts updated by county records
Comparable Sales for 74 Clementon Rd W
Address | Distance | Property Type | Sold Price | Sold Date | Bed | Bath | Sqft |
|---|---|---|---|---|---|---|---|
0.29 | Single-Family Home | $405,000 | 09/07/23 | 4 | 2 | 1,522 | |
0.46 | Single-Family Home | $361,000 | 05/12/23 | 3 | 2 | 1,654 | |
0.48 | Single-Family Home | $365,000 | 10/27/23 | 4 | 3 | 1,903 | |
0.35 | Single-Family Home | $265,000 | 09/29/23 | 3 | 2 | 1,522 | |
0.54 | Single-Family Home | $455,000 | 02/29/24 | 4 | 3 | 2,172 | |
0.42 | Single-Family Home | $270,000 | 05/25/23 | 3 | 2 | 1,718 | |
0.17 | Single-Family Home | $350,000 | 02/02/24 | 4 | 2 | 1,965 |
Assigned Schools
These are the assigned schools for 74 Clementon Rd W.
- Eastern High School
- 9-12
- Public
- 1926 Students
6/10GreatSchools RatingParent Rating AverageSchool is filled with activities and the education options and standards are very high. The teachers are often masters or PhD holders. The athletics shine.Other Review8mo ago - Gibbsboro Elementary School
- PK-8
- Public
- 276 Students
5/10GreatSchools RatingParent Rating AverageExcellent in all aspects of elementary education!Parent Review1y ago - Check out schools near 74 Clementon Rd W.
Check with the applicable school district prior to making a decision based on these schools. Learn more.
What Locals Say about Gibbsboro
- Cinda.b
- Resident
- 4y ago
"It’s near everything. I don’t have to worry about walking alone in the neighborhood. Most people take care of their property."
- Kimi Inkster
- Resident
- 4y ago
"I have lived in Gibbsboro my entire life. It's it a quiet, safe and close community. Gibbsboro has great schools and is a great place to raise a family."
- Julia P.
- Resident
- 5y ago
"There’s lots of people with dogs in Gibbsboro. I have four at home right now. There’s three local animal shelters and lots of dog friendly people!"
LGBTQ Local Legal Protections
LGBTQ Local Legal Protections

The data relating to real estate for sale on this website appears in part through the BRIGHT Internet Data Exchange program, a voluntary cooperative exchange of property listing data between licensed real estate brokerage firms, and is provided by BRIGHT through a licensing agreement.
Listing information is from various brokers who participate in the Bright MLS IDX program and not all listings may be visible on the site.
The property information being provided on or through the website is for the personal, non-commercial use of consumers and such information may not be used for any purpose other than to identify prospective properties consumers may be interested in purchasing.
Some properties which appear for sale on the website may no longer be available because they are for instance, under contract, sold or are no longer being offered for sale.
Property information displayed is deemed reliable but is not guaranteed.
Copyright 2024 Bright MLS, Inc. Click here for more information
The listing broker’s offer of compensation is made only to participants of the MLS where the listing is filed.
The listing broker’s offer of compensation is made only to participants of the MLS where the listing is filed.
Homes for Rent Near 74 Clementon Rd W
Skip to last item
Skip to first item
Off Market Homes Near 74 Clementon Rd W
Skip to last item
- HomeSmart First Advantage Realty
- Keller Williams Realty - Cherry Hill
- HomeSmart First Advantage Realty
- See more homes for sale inGibbsboroTake a look
Skip to first item
74 Clementon Rd W, Gibbsboro, NJ 08026 is a 3 bedroom, 3 bathroom, 1,676 sqft single-family home built in 2024. This property is not currently available for sale. 74 Clementon Rd W was last sold on Mar 26, 2024 for $399,000 (0% higher than the asking price of $399,000). The current Trulia Estimate for 74 Clementon Rd W is $405,800.
