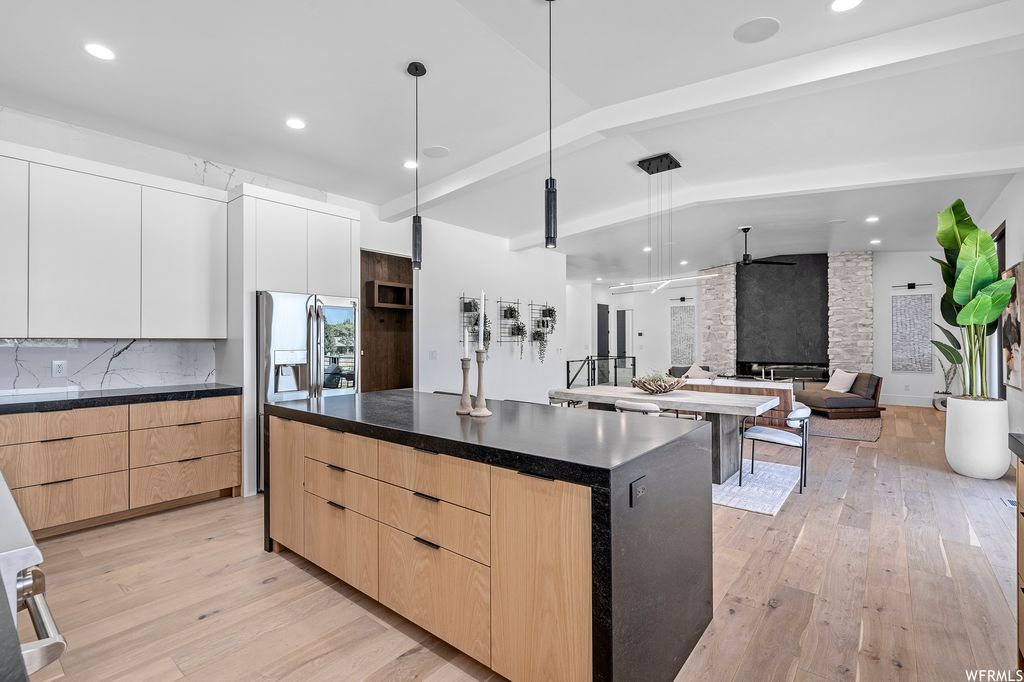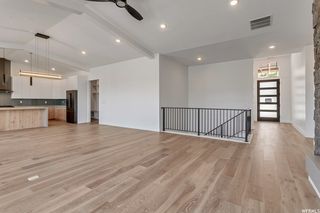


FOR SALENEW CONSTRUCTION
733 E 1450 N #5
Orem, UT 84097
Windsor- 4 Beds
- 4 Baths
- 4,600 sqft
- 4 Beds
- 4 Baths
- 4,600 sqft
4 Beds
4 Baths
4,600 sqft
Local Information
© Google
-- mins to
Commute Destination
Description
Love where you live in North East Orem! Exclusive semi-custom homes to be built on your choice of lot in this exquisite mountainside community. These contemporary homes are designed with the perfect balance of comfort and beauty, opulence and ease. Bring your furnishings, clothing, family and friends; fully finished basements, fencing and complete landscaping mean you can just unpack and get back to living life seamlessly! The Harrison plan features 3 to 4 bedrooms and 3 1/2 to 4 1/2 baths. Homes include several luxury features such as instant on demand hot water and whole house water filtration systems, Bosch kitchen appliance packages, luxurious master baths with soaking tubs, optional walk out or daylight basements, finished 2 and 3 car garages, Bartile brand 75 year tile roofing systems and so much more! No need to spend your valuable time on lawn care - HOA dues include maintenance of your private yard areas as well as the community open areas and private pickle ball court. With simple one-time close construction lending, lock in your interest rate up front. Call or log onto our website www.abbeyroadcommunity.com to join our interest list, receive an information packet and/or schedule an appointment. Harrison plan homes start at $1,170,000 and $1,190,000 based on choice of lot. Photos and descriptions may include optional finishes and features that will affect pricing.
Home Highlights
Parking
2 Car Garage
Outdoor
Porch, Patio
A/C
Heating & Cooling
HOA
$125/Monthly
Price/Sqft
$254
Listed
180+ days ago
Home Details for 733 E 1450 N #5
Interior Features |
|---|
Interior Details Basement: Full,Walk-Out AccessNumber of Rooms: 18Types of Rooms: Master BedroomWet Bar |
Beds & Baths Number of Bedrooms: 4Main Level Bedrooms: 1Number of Bathrooms: 4Number of Bathrooms (full): 3Number of Bathrooms (half): 1Number of Bathrooms (partial): 1 |
Dimensions and Layout Living Area: 4600 Square Feet |
Appliances & Utilities Utilities: Natural Gas Connected, Electricity Connected, Sewer Connected, Water ConnectedAppliances: Microwave, Range Hood, Refrigerator, Water Softener Owned, Disposal, Gas Range, Free-Standing Range, Instant Hot WaterDisposalMicrowaveRefrigerator |
Heating & Cooling Heating: Forced Air,CentralHas CoolingAir Conditioning: Central AirHas HeatingHeating Fuel: Forced Air |
Fireplace & Spa Number of Fireplaces: 2Fireplace: Fireplace Insert, InsertHas a Fireplace |
Gas & Electric Has Electric on Property |
Windows, Doors, Floors & Walls Window: Double Pane WindowsDoor: Sliding DoorsFlooring: Carpet, Laminate, Tile |
Levels, Entrance, & Accessibility Stories: 2Accessibility: Accessible Entrance, Single Level LivingFloors: Carpet, Laminate, Tile |
View Has a ViewView: Mountain(s) |
Exterior Features |
|---|
Exterior Home Features Roof: See Remarks TilePatio / Porch: Porch, Patio, Open Porch, Open PatioFencing: FullVegetation: Landscaping: FullExterior: Entry (Foyer)No Private Pool |
Parking & Garage Number of Garage Spaces: 2Number of Covered Spaces: 2No CarportHas a GarageHas an Attached GarageNo Open ParkingParking Spaces: 2Parking: Garage Attached |
Frontage Not on Waterfront |
Water & Sewer Sewer: Public Sewer, Sewer: Public |
Finished Area Finished Area (above surface): 1940 Square FeetFinished Area (below surface): 2660 Square Feet |
Days on Market |
|---|
Days on Market: 180+ |
Property Information |
|---|
Year Built Year Built: 2023 |
Property Type / Style Property Type: ResidentialProperty Subtype: Single Family ResidenceArchitecture: Rambler/Ranch |
Building Construction Materials: Cedar, Stone, Stucco, Cement SidingIs a New ConstructionIncludes Home Warranty |
Property Information Included in Sale: See Remarks, Fireplace Insert, Microwave, Range, Range Hood, Refrigerator, Water Softener: Own, Video Door Bell(s), Smart Thermostat(s)Parcel Number: 346980005 |
Price & Status |
|---|
Price List Price: $1,170,000Price Per Sqft: $254 |
Active Status |
|---|
MLS Status: Active |
Location |
|---|
Direction & Address City: OremCommunity: Abbey Road Community |
School Information Elementary School: OrchardElementary School District: AlpineJr High / Middle School: Canyon ViewJr High / Middle School District: AlpineHigh School: TimpanogosHigh School District: Alpine |
Agent Information |
|---|
Listing Agent Listing ID: 1788735 |
Building |
|---|
Building Area Building Area: 4600 Square Feet |
Community |
|---|
Community Features: SidewalksNot Senior Community |
HOA |
|---|
HOA Name: Ken RiveraHOA Phone: 435-655-5271Has an HOAHOA Fee: $125/Monthly |
Lot Information |
|---|
Lot Area: 3049.2 sqft |
Documents |
|---|
Disclaimer: Information not guaranteed. Buyer to verify all information. |
Offer |
|---|
Listing Terms: Other, Cash, Conventional |
Compensation |
|---|
Buyer Agency Commission: 2.5Buyer Agency Commission Type: % |
Notes The listing broker’s offer of compensation is made only to participants of the MLS where the listing is filed |
Miscellaneous |
|---|
BasementMls Number: 1788735 |
Additional Information |
|---|
HOA Amenities: Other,Snow Removal |
Last check for updates: about 14 hours ago
Listing courtesy of Meri Miller, (801) 380-6690
EXP Realty, LLC
Source: UtahRealEstate.com, MLS#1788735

Price History for 733 E 1450 N #5
| Date | Price | Event | Source |
|---|---|---|---|
| 12/19/2023 | $1,170,000 | PriceChange | UtahRealEstate.com #1788735 |
| 03/13/2023 | $1,163,800 | PriceChange | UtahRealEstate.com #1788735 |
| 02/13/2023 | $1,078,000 | Listed For Sale | UtahRealEstate.com #1788735 |
| 01/31/2023 | $1,078,000 | ListingRemoved | UtahRealEstate.com #1788735 |
| 05/22/2022 | $1,078,000 | PriceChange | UtahRealEstate.com #1788735 |
| 01/27/2022 | $1,068,000 | Listed For Sale | UtahRealEstate.com #1788735 |
Similar Homes You May Like
Skip to last item
- Town & Country Apollo Properties, LLC
- See more homes for sale inOremTake a look
Skip to first item
New Listings near 733 E 1450 N #5
Skip to last item
- Stonebridge Real Estate LLC
- Realty ONE Group Signature (South Valley)
- Realty ONE Group Signature (South Valley)
- Berkshire Hathaway HomeServices Elite Real Estate (South County)
- See more homes for sale inOremTake a look
Skip to first item
Comparable Sales for 733 E 1450 N #5
Address | Distance | Property Type | Sold Price | Sold Date | Bed | Bath | Sqft |
|---|---|---|---|---|---|---|---|
0.53 | Single-Family Home | - | 08/23/23 | 6 | 3 | 4,186 | |
1.09 | Single-Family Home | - | 08/08/23 | 5 | 4 | 4,008 |
Neighborhood Overview
Neighborhood stats provided by third party data sources.
What Locals Say about Windsor
- John C. B.
- Resident
- 4y ago
"Neighbors are kind, friendly and considerate. There are various activities throughout the year that involve the people in the area. "
- Kayleegoshorn31
- Resident
- 5y ago
"Very close to state street and 1600 N. very easy to take 1600 down to I-15 maybe takes 5-10 minutes depending on the light cycles to get down to I-15. "
- Kayleegoshorn31
- Prev. Resident
- 5y ago
"super religious neighborhood but not too overbearing. they are all very friendly especially with kids my child’s babysitter is around the corner and everyone is very helpful. "
- Kmeyer2986
- Resident
- 5y ago
"Windsor Park. Walking distance to lots of places, stores banks restaurants etc. great neighborhood. "
- maries
- 9y ago
"Super neighborhood, friendly neighbors, walk to schools, great view of Timpanogos. "
- Paul C.
- 13y ago
"I live here in "Old Orchard Estates". No finer neighborhood. An awesome place to call home. Drive through and see why everyone here loves the neighborhood. Beautiful homes on huge, family friendly lots."
LGBTQ Local Legal Protections
LGBTQ Local Legal Protections
Meri Miller, EXP Realty, LLC

Based on information from the Wasatch Front Regional Multiple Listing Service, Inc. as of 2024-01-24 15:13:16 PST. All data, including all measurements and calculations of area, is obtained from various sources and has not been, and will not be, verified by broker or the MLS. All information should be independently reviewed and verified for accuracy. Properties may or may not be listed by the office/agent presenting the information. Click here for more information
The listing broker’s offer of compensation is made only to participants of the MLS where the listing is filed.
The listing broker’s offer of compensation is made only to participants of the MLS where the listing is filed.
