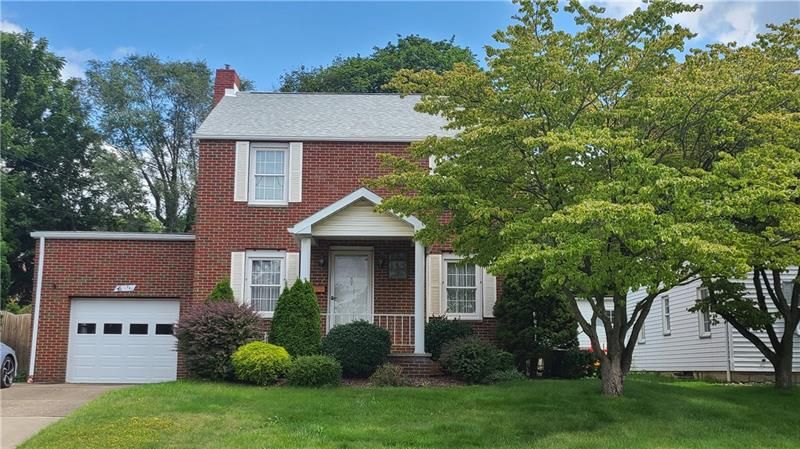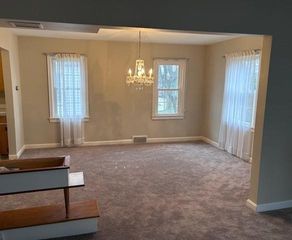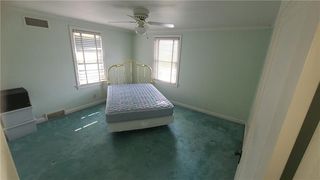


UNDER CONTRACT
731 Pershing St
Ellwood City, PA 16117
- 3 Beds
- 2 Baths
- 1,280 sqft
- 3 Beds
- 2 Baths
- 1,280 sqft
3 Beds
2 Baths
1,280 sqft
Local Information
© Google
-- mins to
Commute Destination
Description
This all brick house is fantastically located in close proximity to Ewing Park! This comfortably sized 3 bedroom 1.5 bath gem is just waiting to be polished! The open floor design is the perfect stage for entertaining guests. A large open lower level offers a second cooking area, lots of handmade storage cabinetry, and an enclosed "Pittsburgh Potty". Outside, the 2-tiered, manicured yard offers a great space to play, garden, cookout, or take in the stadium fireworks. While the fully enclosed patio offers a tranquil place to eat, drink, and be merry. Minutes from the Ewing Park track and sports fields, Veteran's Memorial Swimming Pool, playgrounds, or the multitude of hiking trails this is a house that you'll be proud to call home. * Recently painted and new carpet was installed on the main floor, stairs, and hallway.
Home Highlights
Parking
Attached Garage
Outdoor
No Info
A/C
Heating & Cooling
HOA
None
Price/Sqft
$125
Listed
180+ days ago
Home Details for 731 Pershing St
Interior Features |
|---|
Interior Details Basement: Interior Entry,Full Bath,fullNumber of Rooms: 8Types of Rooms: Bedroom 3, Bedroom 2, Master Bedroom, Dining Room, Living Room, Additional Room, Kitchen |
Beds & Baths Number of Bedrooms: 3Number of Bathrooms: 2Number of Bathrooms (full): 1Number of Bathrooms (half): 1 |
Dimensions and Layout Living Area: 1280 Square Feet |
Appliances & Utilities Appliances: Dishwasher, Gas Range, RefrigeratorDishwasherRefrigerator |
Heating & Cooling Heating: Natural GasHas CoolingAir Conditioning: Central AirHas HeatingHeating Fuel: Natural Gas |
Fireplace & Spa Number of Fireplaces: 1Fireplace: DecHas a Fireplace |
Windows, Doors, Floors & Walls Window: Multi-Pane Windows, Window TreatmentsFlooring: Laminate, Tile, Wall to Wall |
Levels, Entrance, & Accessibility Stories: 2Number of Stories: 2Levels: TwoFloors: Laminate, Tile, Wall To Wall |
Exterior Features |
|---|
Exterior Home Features Roof: CompositionNo Private Pool |
Parking & Garage Has a GarageHas an Attached GarageParking Spaces: 1Parking: Attached |
Pool Pool: None |
Water & Sewer Sewer: Public Sewer |
Days on Market |
|---|
Days on Market: 180+ |
Property Information |
|---|
Year Built Year Built: 1942 |
Property Type / Style Property Type: ResidentialProperty Subtype: Single Family Residence, ResidentialArchitecture: Cape Cod |
Building Construction Materials: Brick, Insulation: UnknownNot a New ConstructionDoes Not Include Home Warranty |
Price & Status |
|---|
Price List Price: $159,900Price Per Sqft: $125 |
Active Status |
|---|
MLS Status: Contingent |
Location |
|---|
Direction & Address City: Ellwood City - LAW |
School Information Elementary School District: Ellwood City AreaJr High / Middle School District: Ellwood City AreaHigh School District: Ellwood City Area |
Agent Information |
|---|
Listing Agent Listing ID: 1622397 |
Building |
|---|
Building Area Building Area: 1280 Square Feet |
Lot Information |
|---|
Lot Area: 7143.84 sqft |
Documents |
|---|
Disclaimer: Information Deemed Reliable, But Not Guaranteed |
Compensation |
|---|
Buyer Agency Commission: 3.0Buyer Agency Commission Type: %Sub Agency Commission: 3.0Sub Agency Commission Type: % |
Notes The listing broker’s offer of compensation is made only to participants of the MLS where the listing is filed |
Miscellaneous |
|---|
BasementMls Number: 1622397Zillow Contingency Status: Under Contract |
Last check for updates: about 20 hours ago
Listing courtesy of Mark Pelloni, (412) 741-6312
BERKSHIRE HATHAWAY THE PREFERRED REALTY, (412) 741-6312
Source: WPMLS, MLS#1622397

Price History for 731 Pershing St
| Date | Price | Event | Source |
|---|---|---|---|
| 04/09/2024 | $159,900 | Contingent | WPMLS #1622397 |
| 03/24/2024 | $159,900 | PriceChange | WPMLS #1622397 |
| 02/24/2024 | $164,900 | PendingToActive | WPMLS #1622397 |
| 02/21/2024 | $164,900 | Contingent | WPMLS #1622397 |
| 10/14/2023 | $164,900 | PriceChange | WPMLS #1622397 |
| 09/09/2023 | $179,900 | Listed For Sale | WPMLS #1622397 |
| 09/14/1998 | $90,000 | Sold | N/A |
Similar Homes You May Like
Skip to last item
Skip to first item
New Listings near 731 Pershing St
Skip to last item
Skip to first item
Property Taxes and Assessment
| Year | 2023 |
|---|---|
| Tax | $3,383 |
| Assessment | $92,400 |
Home facts updated by county records
Comparable Sales for 731 Pershing St
Address | Distance | Property Type | Sold Price | Sold Date | Bed | Bath | Sqft |
|---|---|---|---|---|---|---|---|
0.12 | Single-Family Home | $130,000 | 11/17/23 | 3 | 2 | 1,240 | |
0.09 | Single-Family Home | $192,900 | 01/12/24 | 3 | 2 | 1,228 | |
0.17 | Single-Family Home | $148,000 | 03/26/24 | 3 | 2 | 1,456 | |
0.24 | Single-Family Home | $175,000 | 10/04/23 | 3 | 2 | 1,344 | |
0.26 | Single-Family Home | $160,700 | 12/13/23 | 3 | 2 | 780 | |
0.25 | Single-Family Home | $152,500 | 11/28/23 | 3 | 3 | 1,444 | |
0.30 | Single-Family Home | $195,000 | 08/10/23 | 2 | 2 | 1,166 | |
0.24 | Single-Family Home | $175,000 | 11/14/23 | 3 | 1 | 1,252 |
What Locals Say about Ellwood City
- Djb16
- Prev. Resident
- 3y ago
"Born and raised here. Visiting from Florida. Friendly, neighborly. Good food and old friends. Fall is the best time to visit."
- Jamielee1212
- Resident
- 4y ago
"There are no special neighborhood events. The community has a few events a few times a year. Some are better than others. "
- Crzyhrse25
- Visitor
- 5y ago
"I am only staying until I find my own place to live,they have block parties on main street all summer long and have bands that play,they have a festival in May at there Community Park"
- Paula H.
- Resident
- 5y ago
"The school system is okay. Definitely not the best but better than most in the area. I’m just happy mine are out of school "
LGBTQ Local Legal Protections
LGBTQ Local Legal Protections
Mark Pelloni, BERKSHIRE HATHAWAY THE PREFERRED REALTY

IDX information is provided exclusively for personal, non-commercial use, and may not be used for any purpose other than to identify prospective properties consumers may be interested in purchasing.
Information is deemed reliable but not guaranteed.
The listing broker’s offer of compensation is made only to participants of the MLS where the listing is filed.
The listing broker’s offer of compensation is made only to participants of the MLS where the listing is filed.
731 Pershing St, Ellwood City, PA 16117 is a 3 bedroom, 2 bathroom, 1,280 sqft single-family home built in 1942. This property is currently available for sale and was listed by WPMLS on Sep 9, 2023. The MLS # for this home is MLS# 1622397.
