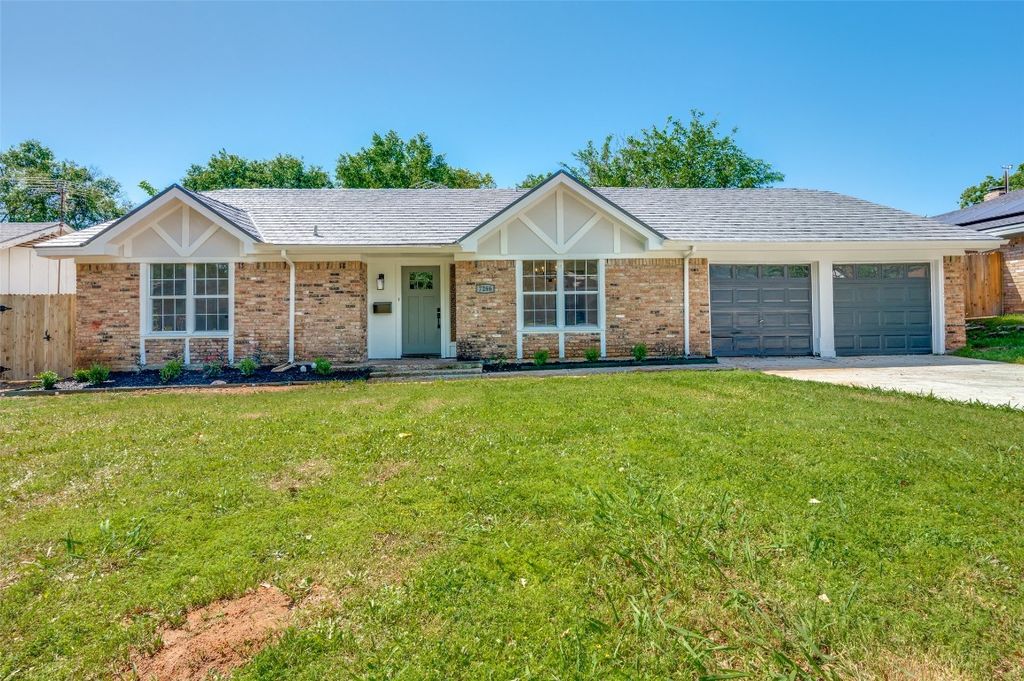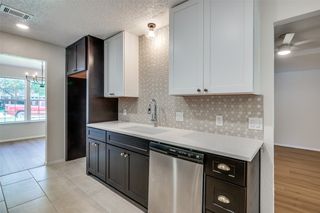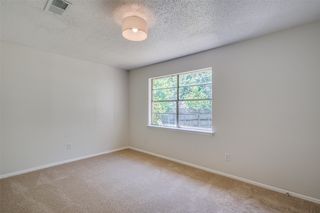


FOR SALE
7266 Vanessa Dr
Fort Worth, TX 76112
Ryanwood- 4 Beds
- 2 Baths
- 1,792 sqft
- 4 Beds
- 2 Baths
- 1,792 sqft
4 Beds
2 Baths
1,792 sqft
Local Information
© Google
-- mins to
Commute Destination
Description
Come see this welcoming reimagined 4 bedrooms, 2 bath, 2 car garage, formal dining room with a large backyard and so much more. Upon entrance you will notice the vinyl plank flooring that leads you into the inviting living room that offers high ceilings and wood burning fireplace. Just around the corner you can expect to find the breakfast area that overlooks your new sunroom that is full of natural light. The kitchen boosts stainless steel appliances, designer picked two tone cabinets and backsplash. The split floor plan features 3 bedrooms on one side of the home with a bathroom that offers designer picked colors and lighting with dual sinks and the primary bedroom on the rear of the home. The new owner will enjoy dual sinks and dual closets in the primary bath with a walk-in shower. End your day relaxing in your new sunroom that over looks your backyard that is perfect for family and pets. Easy access to i820, i30 and close to Sandy Lane park, dinning and more. See it today!
Home Highlights
Parking
2 Car Garage
Outdoor
Yes
A/C
Heating & Cooling
HOA
None
Price/Sqft
$187
Listed
13 days ago
Home Details for 7266 Vanessa Dr
Interior Features |
|---|
Interior Details Number of Rooms: 8Types of Rooms: Master Bedroom, Bedroom, Living Room, Breakfast Room Nook, Kitchen, Dining Room |
Beds & Baths Number of Bedrooms: 4Number of Bathrooms: 2Number of Bathrooms (full): 2 |
Dimensions and Layout Living Area: 1792 Square Feet |
Appliances & Utilities Utilities: Sewer Available, Water AvailableAppliances: Dishwasher, Electric Range, Disposal, MicrowaveDishwasherDisposalLaundry: Laundry in Utility RoomMicrowave |
Heating & Cooling Heating: Central,ElectricHas CoolingAir Conditioning: Central AirHas HeatingHeating Fuel: Central |
Fireplace & Spa Number of Fireplaces: 1Fireplace: Wood BurningHas a Fireplace |
Windows, Doors, Floors & Walls Flooring: Carpet, Ceramic Tile, Luxury Vinyl Plank |
Levels, Entrance, & Accessibility Stories: 1Levels: OneFloors: Carpet, Ceramic Tile, Luxury Vinyl Plank |
Security Security: Carbon Monoxide Detector(s), Smoke Detector(s) |
Exterior Features |
|---|
Exterior Home Features Roof: MetalPatio / Porch: Enclosed, Glass Enclosed, CoveredFencing: Back Yard, Fenced |
Parking & Garage Number of Garage Spaces: 2Number of Covered Spaces: 2No CarportHas a GarageHas an Attached GarageParking Spaces: 2Parking: Door-Multi,Garage Faces Front,Garage |
Frontage Road Surface Type: Asphalt |
Water & Sewer Sewer: Public Sewer |
Days on Market |
|---|
Days on Market: 13 |
Property Information |
|---|
Year Built Year Built: 1974 |
Property Type / Style Property Type: ResidentialProperty Subtype: Single Family ResidenceStructure Type: HouseArchitecture: Traditional,Detached |
Building Construction Materials: BrickNot Attached Property |
Property Information Not Included in Sale: Mineral RightsParcel Number: 01685503 |
Price & Status |
|---|
Price List Price: $335,000Price Per Sqft: $187 |
Status Change & Dates Possession Timing: Close Of Escrow |
Active Status |
|---|
MLS Status: Active |
Media |
|---|
Location |
|---|
Direction & Address City: Fort WorthCommunity: Meadowbrook East Add |
School Information Elementary School: AtwoodElementary School District: Fort Worth ISDJr High / Middle School: Jean McclungJr High / Middle School District: Fort Worth ISDHigh School: Eastern HillsHigh School District: Fort Worth ISD |
Agent Information |
|---|
Listing Agent Listing ID: 20586183 |
Community |
|---|
Not Senior Community |
HOA |
|---|
No HOA |
Lot Information |
|---|
Lot Area: 9496.08 sqft |
Listing Info |
|---|
Special Conditions: Standard |
Compensation |
|---|
Buyer Agency Commission: 3Buyer Agency Commission Type: % |
Notes The listing broker’s offer of compensation is made only to participants of the MLS where the listing is filed |
Miscellaneous |
|---|
Mls Number: 20586183Living Area Range Units: Square FeetAttribution Contact: 940-256-1015 |
Last check for updates: about 18 hours ago
Listing courtesy of Derrick Tribbey 0737375, (940) 256-1015
Derrick Tribbey & Associates
Source: NTREIS, MLS#20586183
Price History for 7266 Vanessa Dr
| Date | Price | Event | Source |
|---|---|---|---|
| 04/16/2024 | $335,000 | Listed For Sale | NTREIS #20586183 |
| 12/16/2023 | $225,000 | Pending | NTREIS #20492631 |
| 12/15/2023 | $225,000 | Contingent | NTREIS #20492631 |
| 12/13/2023 | $225,000 | Listed For Sale | NTREIS #20492631 |
Similar Homes You May Like
Skip to last item
Skip to first item
New Listings near 7266 Vanessa Dr
Skip to last item
Skip to first item
Property Taxes and Assessment
| Year | 2023 |
|---|---|
| Tax | $1,317 |
| Assessment | $208,696 |
Home facts updated by county records
Comparable Sales for 7266 Vanessa Dr
Address | Distance | Property Type | Sold Price | Sold Date | Bed | Bath | Sqft |
|---|---|---|---|---|---|---|---|
0.16 | Single-Family Home | - | 05/19/23 | 3 | 2 | 1,503 | |
0.16 | Single-Family Home | - | 01/18/24 | 3 | 2 | 1,936 | |
0.13 | Single-Family Home | - | 06/23/23 | 3 | 2 | 1,313 | |
0.18 | Single-Family Home | - | 06/22/23 | 3 | 2 | 1,758 | |
0.13 | Single-Family Home | - | 07/12/23 | 3 | 2 | 1,852 | |
0.08 | Single-Family Home | - | 07/12/23 | 3 | 3 | 2,084 | |
0.18 | Single-Family Home | - | 04/12/24 | 3 | 2 | 1,511 | |
0.25 | Single-Family Home | - | 04/08/24 | 3 | 2 | 1,733 | |
0.28 | Single-Family Home | - | 11/10/23 | 4 | 2 | 2,266 |
Neighborhood Overview
Neighborhood stats provided by third party data sources.
What Locals Say about Ryanwood
- Trulia User
- Resident
- 11mo ago
"Quiet neighborhood with respectful pet owners. Friendly neighbors take walks daily with their pets and kids to the local parks."
- Trulia User
- Resident
- 1y ago
"I am not a dog owner but you see owners out n about with pets. The parks are a great place to relax n be active with pets. so it is a pet friendly place for home owners n renters."
- Estreitta M. D. K.
- Resident
- 3y ago
"We’ve lived in this neighborhood since 2006. We have pretty good neighbors and most are friendly. They are helpful and kind. Lots of young families moving into the area. People take pride of ownership and take care of their homes and lawns. "
- Estreitta
- Resident
- 4y ago
"It’s a very multi-generational & multi-cultural neighborhood. Lots of families live in the area. I have heard mixed reviews about the schools."
- Shawn S.
- Resident
- 5y ago
"There are a lot of children that likes to play. The neighbors are very friendly. It’s hard to find parking after 7pm. "
- Coreywayne766
- Visitor
- 5y ago
"My opinion... Dogs seem pretty welcomed in the Apartment Complex that I'm temporarily staying in... People walk their dogs regularly in the evenings as well as @ night... I have yet to see someone feeling uncomfortable or threatened..."
- Kirk0506
- Resident
- 5y ago
"I’ve lived in Ryanwood for 2 1/2 months and love it! I know all of my neighbors around me by first name! Yards are well kept and people are friendly!"
- Lharr451
- 11y ago
"This is a lovely neighborhood, well maintained homes and yards. The neighbors are friendly with some great little hole-in-wall food places that are awesome"
- Hchrisp
- 13y ago
"lovely area, so glad I found it! beautyful tree lined streets, well kept attractive homes, and family atmosphere. It is 10 15 mts from Downtown Fort Worth, which makes it very attractive for young profesionals. I'm moving"
LGBTQ Local Legal Protections
LGBTQ Local Legal Protections
Derrick Tribbey, Derrick Tribbey & Associates
IDX information is provided exclusively for personal, non-commercial use, and may not be used for any purpose other than to identify prospective properties consumers may be interested in purchasing. Information is deemed reliable but not guaranteed.
The listing broker’s offer of compensation is made only to participants of the MLS where the listing is filed.
The listing broker’s offer of compensation is made only to participants of the MLS where the listing is filed.
