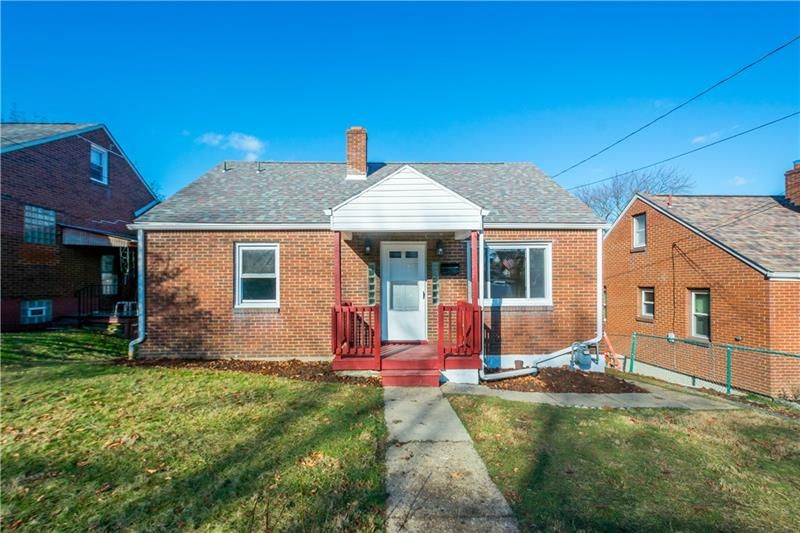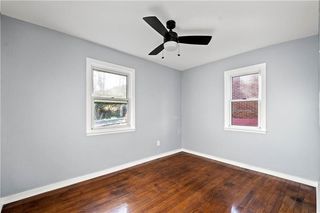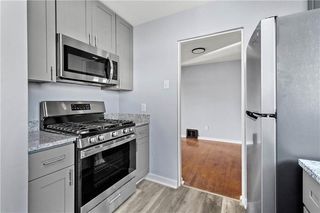


UNDER CONTRACT
726 Upston St
McKeesport, PA 15133
Port Vue- 3 Beds
- 2 Baths
- 1,151 sqft
- 3 Beds
- 2 Baths
- 1,151 sqft
3 Beds
2 Baths
1,151 sqft
We estimate this home will sell faster than 91% nearby.
Local Information
© Google
-- mins to
Commute Destination
Description
This stunning 3-bedroom, 1.5-bathroom home has been meticulously renovated from top to bottom, offering a perfect blend of classic charm and modern luxury. Step into a world of elegance with a seamless fusion of original hardwood flooring and luxurious vinyl plank flooring throughout, showcasing timeless beauty and durability. The heart of the home boasts stainless steel appliances, granite countertops, and 36" wood cabinets with soft-close drawers and doors, providing both style and functionality. Entertain in style in the spacious dining room, complete with a large deck overlooking the sprawling backyard. Perfect for grilling with friends or enjoying dinner on a warm summer evening.Convenience meets functionality with a newer roof and a one-car integral garage, and an unfinished basement providing secure parking and storage space for your vehicles and belongings. This home offers convenient access to the City of Pittsburgh only being 25-30 minutes away.
Home Highlights
Parking
Attached Garage
Outdoor
No Info
A/C
Heating only
HOA
None
Price/Sqft
$130
Listed
25 days ago
Home Details for 726 Upston St
Interior Features |
|---|
Interior Details Basement: Unfinis |
Beds & Baths Number of Bedrooms: 3Number of Bathrooms: 2Number of Bathrooms (full): 1Number of Bathrooms (half): 1 |
Dimensions and Layout Living Area: 1151 Square Feet |
Appliances & Utilities Appliances: Gas Range, Microwave, RefrigeratorMicrowaveRefrigerator |
Heating & Cooling Heating: Natural Gas,Forced AirNo CoolingHas HeatingHeating Fuel: Natural Gas |
Windows, Doors, Floors & Walls Flooring: Hardwood, Vinyl |
Levels, Entrance, & Accessibility Stories: 1Number of Stories: 1.5Levels: One and One HalfFloors: Hardwood, Vinyl |
Exterior Features |
|---|
Exterior Home Features Roof: Asphalt |
Parking & Garage Has a GarageHas an Attached GarageParking Spaces: 1Parking: Garage,Garage Door Opener |
Water & Sewer Sewer: Public Sewer |
Days on Market |
|---|
Days on Market: 25 |
Property Information |
|---|
Year Built Year Built: 1950 |
Property Type / Style Property Type: ResidentialProperty Subtype: Single Family Residence, Residential |
Building Construction Materials: BrickNot a New Construction |
Price & Status |
|---|
Price List Price: $150,000Price Per Sqft: $130 |
Status Change & Dates Off Market Date: Mon Apr 22 2024 |
Active Status |
|---|
MLS Status: Under Contract |
Location |
|---|
Direction & Address City: Port Vue |
School Information Elementary School District: South AlleghenyJr High / Middle School District: South AlleghenyHigh School District: South Allegheny |
Agent Information |
|---|
Listing Agent Listing ID: 1647373 |
Building |
|---|
Building Area Building Area: 1151 Square Feet |
Lot Information |
|---|
Lot Area: 5227.2 sqft |
Documents |
|---|
Disclaimer: Information Deemed Reliable, But Not Guaranteed |
Compensation |
|---|
Buyer Agency Commission: 2Buyer Agency Commission Type: %Sub Agency Commission: 0Sub Agency Commission Type: % |
Notes The listing broker’s offer of compensation is made only to participants of the MLS where the listing is filed |
Miscellaneous |
|---|
BasementMls Number: 1647373Zillow Contingency Status: Under Contract |
Last check for updates: about 12 hours ago
Listing courtesy of Tara Zaluski, (724) 468-8841
REALTY ONE GROUP HORIZON, (724) 468-8841
Source: WPMLS, MLS#1647373

Price History for 726 Upston St
| Date | Price | Event | Source |
|---|---|---|---|
| 04/22/2024 | $150,000 | Contingent | WPMLS #1647373 |
| 04/03/2024 | $150,000 | Listed For Sale | WPMLS #1647373 |
| 02/26/2024 | ListingRemoved | WPMLS #1640415 | |
| 02/08/2024 | $150,000 | Listed For Sale | WPMLS #1640415 |
| 10/27/2023 | $40,000 | Sold | WPMLS #1621818 |
| 09/11/2023 | $44,900 | Contingent | WPMLS #1621818 |
| 09/06/2023 | $44,900 | Listed For Sale | WPMLS #1621818 |
Similar Homes You May Like
Skip to last item
Skip to first item
New Listings near 726 Upston St
Skip to last item
Skip to first item
Property Taxes and Assessment
| Year | 2023 |
|---|---|
| Tax | $204 |
| Assessment | $61,100 |
Home facts updated by county records
Comparable Sales for 726 Upston St
Address | Distance | Property Type | Sold Price | Sold Date | Bed | Bath | Sqft |
|---|---|---|---|---|---|---|---|
0.05 | Single-Family Home | $49,500 | 11/14/23 | 3 | 2 | 1,060 | |
0.11 | Single-Family Home | $35,000 | 08/30/23 | 3 | 1 | 1,438 | |
0.17 | Single-Family Home | $115,000 | 08/01/23 | 3 | 2 | 1,412 | |
0.15 | Single-Family Home | $90,801 | 09/14/23 | 2 | 2 | 1,384 | |
0.25 | Single-Family Home | $69,900 | 10/02/23 | 3 | 1 | 1,110 | |
0.03 | Single-Family Home | $65,000 | 09/01/23 | 2 | 1 | 682 | |
0.26 | Single-Family Home | $136,500 | 01/31/24 | 3 | 2 | 1,500 | |
0.20 | Single-Family Home | $40,000 | 11/21/23 | 2 | 1 | 914 | |
0.49 | Single-Family Home | $69,750 | 02/09/24 | 3 | 2 | 1,141 |
LGBTQ Local Legal Protections
LGBTQ Local Legal Protections
Tara Zaluski, REALTY ONE GROUP HORIZON

IDX information is provided exclusively for personal, non-commercial use, and may not be used for any purpose other than to identify prospective properties consumers may be interested in purchasing.
Information is deemed reliable but not guaranteed.
The listing broker’s offer of compensation is made only to participants of the MLS where the listing is filed.
The listing broker’s offer of compensation is made only to participants of the MLS where the listing is filed.
