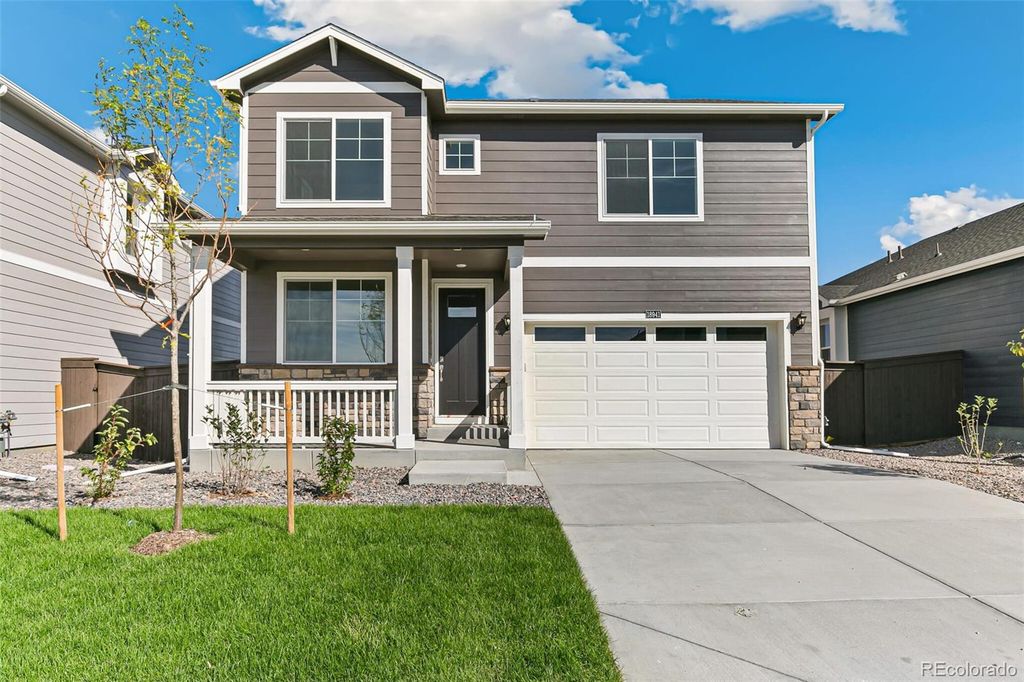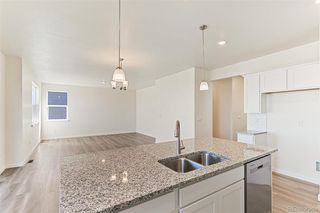


SOLDMAR 13, 2024
725 N Amory Street
Watkins, CO 80137
- 4 Beds
- 3 Baths
- 2,398 sqft
- 4 Beds
- 3 Baths
- 2,398 sqft
4 Beds
3 Baths
2,398 sqft
Homes for Sale Near 725 N Amory Street
Skip to last item
- D.R. Horton Realty, LLC, MLS#7039944
- See more homes for sale inWatkinsTake a look
Skip to first item
Local Information
© Google
-- mins to
Commute Destination
Description
This property is no longer available to rent or to buy. This description is from March 15, 2024
**Estimated delivery date: January** Gorgeous 2 Story Home featuring the Holcombe plan, 4 bedroom, 2.5 bath with Study on the main! This home has everything to offer with an open flow between great room, kitchen, and nook. Rich decor includes elegant gray cabinetry with crown molding, beautiful granite kitchen counters, stainless gas range, microwave, dishwasher, and laminate wood floors on most of main level. We offer an extensive list of features in our homes such as 8' front door, 2 panel interior doors, A/C, tankless water heater, Smart Package to include video doorbell, thermostat, lighting and more. 10/2/1 year New home warranty for peace of mind is also included. Several onsite Parks, Picnic Area, Playground and walking paths throughout the Community. ***Photos are representative and not of actual home***
Home Highlights
Parking
2 Car Garage
Outdoor
Porch
A/C
Heating & Cooling
HOA
$50/Monthly
Price/Sqft
$223/sqft
Listed
180+ days ago
Home Details for 725 N Amory Street
Interior Features |
|---|
Interior Details Basement: Crawl SpaceNumber of Rooms: 11Types of Rooms: Dining Room, Office, Bathroom, Kitchen, Great Room, Master Bedroom, Bedroom |
Beds & Baths Number of Bedrooms: 4Number of Bathrooms: 3Number of Bathrooms (full): 1Number of Bathrooms (three quarters): 1Number of Bathrooms (half): 1Number of Bathrooms (main level): 1 |
Dimensions and Layout Living Area: 2398 Square Feet |
Appliances & Utilities Utilities: Cable Available, Electricity Connected, Natural Gas Available, Phone AvailableAppliances: Dishwasher, Disposal, Range, Self Cleaning Oven, Sump Pump, Tankless Water HeaterDishwasherDisposal |
Heating & Cooling Heating: Forced Air,Natural GasHas CoolingAir Conditioning: Central AirHas HeatingHeating Fuel: Forced Air |
Gas & Electric Electric: 110V, 220 VoltsHas Electric on Property |
Windows, Doors, Floors & Walls Window: Double Pane WindowsFlooring: Carpet, Laminate, VinylCommon Walls: No Common Walls |
Levels, Entrance, & Accessibility Stories: 2Levels: TwoFloors: Carpet, Laminate, Vinyl |
View No View |
Security Security: Carbon Monoxide Detector(s), Smart Locks, Smoke Detector(s), Video Doorbell |
Exterior Features |
|---|
Exterior Home Features Roof: ShinglePatio / Porch: Covered, Front PorchFencing: PartialExterior: Private Yard, Rain GuttersFoundation: Concrete Perimeter |
Parking & Garage Number of Garage Spaces: 2Number of Covered Spaces: 2No CarportHas a GarageHas an Attached GarageParking Spaces: 2Parking: Concrete,Garage Door Opener |
Frontage Road Frontage: Public, Year RoundResponsible for Road Maintenance: Public Maintained RoadRoad Surface Type: Paved |
Water & Sewer Sewer: Public Sewer |
Finished Area Finished Area (above surface): 2398 Square Feet |
Property Information |
|---|
Year Built Year Built: 2023 |
Property Type / Style Property Type: ResidentialProperty Subtype: Single Family ResidenceStructure Type: HouseArchitecture: Traditional |
Building Construction Materials: Cement Siding, Concrete, FrameIs a New ConstructionNot Attached PropertyIncludes Home Warranty |
Property Information Condition: Under ConstructionParcel Number: 035457338 |
Price & Status |
|---|
Price List Price: $535,000Price Per Sqft: $223/sqft |
Status Change & Dates Off Market Date: Sun Dec 03 2023Possession Timing: Close Of Escrow |
Active Status |
|---|
MLS Status: Closed |
Location |
|---|
Direction & Address City: WatkinsCommunity: Sky Ranch |
School Information Elementary School: BennettElementary School District: Bennett 29-JJr High / Middle School: BennettJr High / Middle School District: Bennett 29-JHigh School: BennettHigh School District: Bennett 29-J |
Building |
|---|
Building Details Builder Model: HolcombeBuilder Name: D.R. Horton, Inc |
Building Area Building Area: 2398 Square Feet |
Community |
|---|
Not Senior Community |
HOA |
|---|
HOA Fee Includes: Maintenance GroundsHOA Name: Sky Ranch Community Authority Board and Sky RanchHOA Phone: 303-779-5710Has an HOAHOA Fee: $150/Quarterly |
Lot Information |
|---|
Lot Area: 5867 sqft |
Listing Info |
|---|
Special Conditions: Standard |
Offer |
|---|
Contingencies: Kickout - Contingent on home saleListing Terms: 1031 Exchange, Cash, Conventional, FHA, VA Loan |
Mobile R/V |
|---|
Mobile Home Park Mobile Home Units: Feet |
Compensation |
|---|
Buyer Agency Commission: 3Buyer Agency Commission Type: % |
Notes The listing broker’s offer of compensation is made only to participants of the MLS where the listing is filed |
Business |
|---|
Business Information Ownership: Builder |
Miscellaneous |
|---|
Mls Number: 2205227Attribution Contact: sales@drhrealty.com |
Additional Information |
|---|
HOA Amenities: Park,PlaygroundMlg Can ViewMlg Can Use: IDX |
Last check for updates: about 22 hours ago
Listed by Jodi Bright
D.R. Horton Realty, LLC
Bought with: Branden Abeyta, (303) 710-0372, Brokers Guild Real Estate
Source: REcolorado, MLS#2205227

Price History for 725 N Amory Street
| Date | Price | Event | Source |
|---|---|---|---|
| 03/13/2024 | $535,000 | Sold | REcolorado #2205227 |
| 12/04/2023 | $535,000 | Pending | REcolorado #2205227 |
| 11/14/2023 | $535,000 | PriceChange | REcolorado #2205227 |
| 10/18/2023 | $548,805 | Listed For Sale | DR Horton |
Comparable Sales for 725 N Amory Street
Address | Distance | Property Type | Sold Price | Sold Date | Bed | Bath | Sqft |
|---|---|---|---|---|---|---|---|
0.03 | Single-Family Home | $544,665 | 03/18/24 | 4 | 3 | 2,408 | |
0.04 | Single-Family Home | $546,070 | 10/30/23 | 4 | 3 | 2,398 | |
0.05 | Single-Family Home | $525,000 | 10/25/23 | 4 | 3 | 2,398 | |
0.02 | Single-Family Home | $525,000 | 02/28/24 | 4 | 3 | 2,125 | |
0.03 | Single-Family Home | $536,070 | 10/31/23 | 4 | 3 | 2,124 | |
0.05 | Single-Family Home | $525,000 | 10/31/23 | 4 | 3 | 2,548 | |
0.07 | Single-Family Home | $551,985 | 12/04/23 | 4 | 3 | 2,398 | |
0.05 | Single-Family Home | $515,000 | 12/20/23 | 4 | 3 | 2,125 | |
0.06 | Single-Family Home | $567,825 | 03/21/24 | 4 | 3 | 2,548 |
Assigned Schools
These are the assigned schools for 725 N Amory Street.
- Bennett Elementary School
- K-3
- Public
- 307 Students
N/AGreatSchools RatingParent Rating AverageI really love this school. Teachers are so helpful in bringing the best out of each child. My children have really improved academically since they've been here.Parent Review2y ago - Bennett High School
- 9-12
- Public
- 371 Students
5/10GreatSchools RatingParent Rating Averagei go to this school and i am depressedStudent Review2y ago - Bennett Middle School
- 7-8
- Public
- 191 Students
3/10GreatSchools RatingParent Rating AverageThe teacher's work with the students and communicate with the parents about what is needed in order for them to succeed within each class throughout the year. You can communicate with the teacher's by phone or email. They are caring and compassionate!!Parent Review4y ago - Check out schools near 725 N Amory Street.
Check with the applicable school district prior to making a decision based on these schools. Learn more.
LGBTQ Local Legal Protections
LGBTQ Local Legal Protections

© 2023 REcolorado® All rights reserved. Certain information contained herein is derived from information which is the licensed property of, and copyrighted by, REcolorado®. Click here for more information
The listing broker’s offer of compensation is made only to participants of the MLS where the listing is filed.
The listing broker’s offer of compensation is made only to participants of the MLS where the listing is filed.
Homes for Rent Near 725 N Amory Street
Skip to last item
Skip to first item
Off Market Homes Near 725 N Amory Street
Skip to last item
- Kerrie A. Young (Independent), MLS#3602997
- D.R. Horton Realty, LLC, MLS#8177359
- Kerrie A. Young (Independent), MLS#9092010
- Richmond Realty Inc, MLS#2478531
- Richmond Realty Inc, MLS#9788190
- Kerrie A. Young (Independent), MLS#6995423
- RE/MAX Professionals, MLS#8983932
- See more homes for sale inWatkinsTake a look
Skip to first item
725 N Amory Street, Watkins, CO 80137 is a 4 bedroom, 3 bathroom, 2,398 sqft single-family home built in 2023. This property is not currently available for sale. 725 N Amory Street was last sold on Mar 13, 2024 for $535,000 (0% higher than the asking price of $535,000). The current Trulia Estimate for 725 N Amory Street is $537,100.
