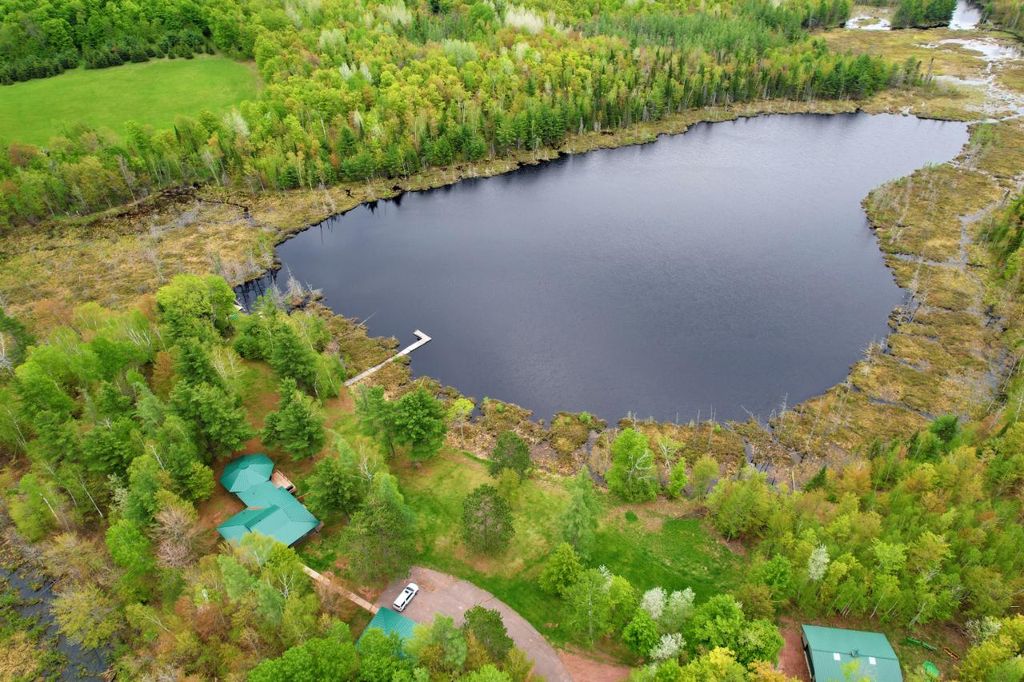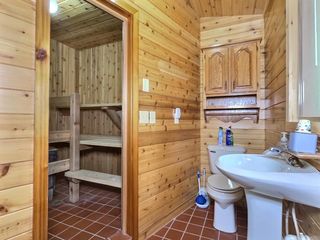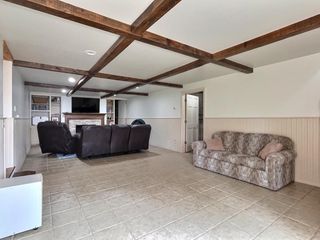


FOR SALE345 ACRES
72303 Pufal Rd
Highbridge, WI 54846
- 4 Beds
- 4 Baths
- 5,221 sqft (on 345 acres)
- 4 Beds
- 4 Baths
- 5,221 sqft (on 345 acres)
4 Beds
4 Baths
5,221 sqft
(on 345 acres)
Local Information
© Google
-- mins to
Commute Destination
Description
Located in Mellen, just 20 minutes south of Ashland, WI, this 4-bed, 4-bath home spans 5,221 sq ft. The beautiful approach through a gated entrance with golf course-like driveway leads you into the 345-acre property through rolling hills & maple trees. Your own private lake covers ~10 acres & reaches depths of 38 ft, perfect for swimming & fishing for bass or bluegills. Hunting enthusiasts will appreciate the acreage, food plot & deer stands. The property also includes a 2-car garage & pole building for all of your Northwoods toys! Recent upgrades include new: metal siding, roofs, windows, cabinets, appliances, & flooring. Access to ATV/snowmobile trails, borders beautiful Copper Falls State Park, offering various year-round activities, UP ski hills, Lake Superior, & Bayfield's apple picking are all nearby. See attached details list for more & ask your agent for the video tour!
Home Highlights
Parking
Garage
Outdoor
Deck
A/C
Heating only
HOA
None
Price/Sqft
$343
Listed
18 days ago
Home Details for 72303 Pufal Rd
Interior Features |
|---|
Interior Details Basement: Daylight,Exterior Entry,Egress Windows,Full,Finished,Interior EntryNumber of Rooms: 15Types of Rooms: Family Room, Primary Bathroom, Bathroom, Primary Bedroom, Bedroom, Utility Room, Dining Room, Kitchen, Living Room, Laundry |
Beds & Baths Number of Bedrooms: 4Number of Bathrooms: 4Number of Bathrooms (full): 3Number of Bathrooms (half): 1 |
Dimensions and Layout Living Area: 5221 Square Feet |
Appliances & Utilities Appliances: Dryer, Dishwasher, Gas Oven, Gas Range, Microwave, Refrigerator, WasherDishwasherDryerLaundry: Main LevelMicrowaveRefrigeratorWasher |
Heating & Cooling Heating: Hot Water,Propane,Radiant FloorHas HeatingHeating Fuel: Hot Water |
Fireplace & Spa Number of Fireplaces: 1Fireplace: GasHas a Fireplace |
Windows, Doors, Floors & Walls Flooring: Carpet, Laminate, Mixed, Tile |
Levels, Entrance, & Accessibility Floors: Carpet, Laminate, Mixed, Tile |
View Has a ViewView: Water |
Exterior Features |
|---|
Exterior Home Features Roof: MetalPatio / Porch: Deck, OpenExterior: Dock, Out Building(s), Gravel Driveway, Paved Driveway, Propane Tank - LeasedFoundation: Poured |
Parking & Garage Number of Garage Spaces: 2Number of Covered Spaces: 2Has a GarageParking Spaces: 2Parking: Detached,Four Car Garage,Four or more Spaces,Garage,Two Car Garage,Two Spaces |
Frontage WaterfrontWaterfront: Shoreline - Gravel, Shoreline - Silt, Lake FrontFrontage Type: LakefrontRoad Frontage: Town RoadOn Waterfront |
Water & Sewer Sewer: Conventional SewerWater Body: UNNAMED LAKE |
Farm & Range Frontage Length: 2983 |
Finished Area Finished Area (above surface): 3184 Square FeetFinished Area (below surface): 2037 Square Feet |
Days on Market |
|---|
Days on Market: 18 |
Property Information |
|---|
Property Type / Style Property Type: ResidentialProperty Subtype: Single Family Residence |
Building Construction Materials: Frame, Metal SidingNot Attached Property |
Property Information Parcel Number: 018010960000 |
Price & Status |
|---|
Price List Price: $1,790,000Price Per Sqft: $343 |
Status Change & Dates Possession Timing: Closing |
Active Status |
|---|
MLS Status: Active |
Media |
|---|
Location |
|---|
Direction & Address City: Mellen |
School Information Elementary School: AS MellenJr High / Middle School: AS MellenHigh School: AS Mellen |
Agent Information |
|---|
Listing Agent Listing ID: 206175 |
Building |
|---|
Building Area Building Area: 5221 Square Feet |
Lot Information |
|---|
Lot Area: 345 Acres |
Compensation |
|---|
Buyer Agency Commission: 2.4Buyer Agency Commission Type: % |
Notes The listing broker’s offer of compensation is made only to participants of the MLS where the listing is filed |
Business |
|---|
Business Information Ownership: Fee Simple |
Miscellaneous |
|---|
BasementMls Number: 206175Water ViewWater View: Water |
Last check for updates: about 14 hours ago
Listing courtesy of DAVID ELIASON, (715) 493-9141
ELIASON REALTY - EAGLE RIVER
Source: GNMLS, MLS#206175

Price History for 72303 Pufal Rd
| Date | Price | Event | Source |
|---|---|---|---|
| 10/16/2023 | $1,790,000 | Listed For Sale | GNMLS #204287 |
| 10/14/2023 | ListingRemoved | GNMLS #201674 | |
| 05/25/2023 | $1,790,000 | Listed For Sale | GNMLS #201674 |
| 01/19/2021 | $895,000 | Sold | N/A |
| 12/02/2020 | $895,000 | Pending | Agent Provided |
| 01/25/2020 | $895,000 | Listed For Sale | Agent Provided |
| 04/23/2019 | $975,000 | ListingRemoved | Agent Provided |
| 06/05/2018 | $975,000 | Listed For Sale | Agent Provided |
Similar Homes You May Like
Skip to last item
Skip to first item
New Listings near 72303 Pufal Rd
Skip to last item
Skip to first item
Property Taxes and Assessment
| Year | 2022 |
|---|---|
| Tax | $5,983 |
| Assessment | $406,900 |
Home facts updated by county records
Comparable Sales for 72303 Pufal Rd
Address | Distance | Property Type | Sold Price | Sold Date | Bed | Bath | Sqft |
|---|---|---|---|---|---|---|---|
1.97 | Single-Family Home | $290,000 | 04/23/24 | 3 | 3 | 1,280 | |
3.34 | Single-Family Home | $587,000 | 07/13/23 | 3 | 3 | 2,376 | |
3.53 | Single-Family Home | $587,000 | 07/13/23 | 3 | 3 | 2,376 | |
3.44 | Single-Family Home | $200,000 | 08/02/23 | 3 | 2 | 1,683 | |
3.81 | Single-Family Home | $299,900 | 08/16/23 | 3 | 3 | 2,450 | |
3.89 | Single-Family Home | $141,000 | 02/09/24 | 5 | 3 | 3,494 | |
3.51 | Single-Family Home | $68,000 | 09/08/23 | 3 | 2 | 1,250 | |
3.50 | Single-Family Home | $33,000 | 11/27/23 | 2 | 1 | 1,296 |
LGBTQ Local Legal Protections
LGBTQ Local Legal Protections
DAVID ELIASON, ELIASON REALTY - EAGLE RIVER

IDX information is provided exclusively for personal, non-commercial use, and may not be used for any purpose other than to identify prospective properties consumers may be interested in purchasing.
Information is deemed reliable but not guaranteed.
The listing broker’s offer of compensation is made only to participants of the MLS where the listing is filed.
The listing broker’s offer of compensation is made only to participants of the MLS where the listing is filed.
72303 Pufal Rd, Highbridge, WI 54846 is a 4 bedroom, 4 bathroom, 5,221 sqft single-family home. This property is currently available for sale and was listed by GNMLS on Apr 10, 2024. The MLS # for this home is MLS# 206175.
