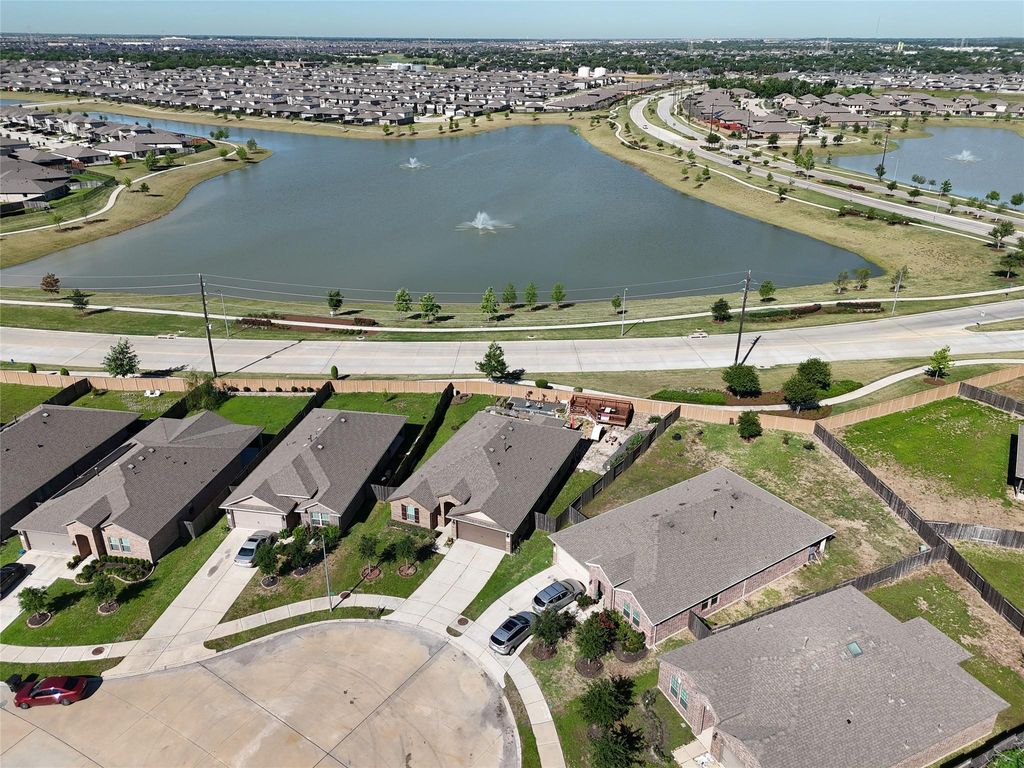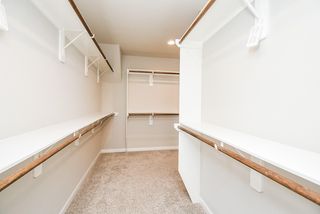


FOR SALE
7206 Highland Chase Dr
Richmond, TX 77407
Grand Vista- 4 Beds
- 2 Baths
- 2,042 sqft
- 4 Beds
- 2 Baths
- 2,042 sqft
4 Beds
2 Baths
2,042 sqft
We estimate this home will sell faster than 90% nearby.
Local Information
© Google
-- mins to
Commute Destination
Description
Welcome to the Hawkins(2036) Plan by D.R. Horton Homes! This captivating one-story ranch home boasts a prime location on a LAKE LOT and features a stunning foyer, adorned with art niches and adorned with beautiful large tile floors throughout. The fourth bedroom can easily double as a study if desired. The seamless flow between the casual dining area, grand family room, and gourmet kitchen is accentuated by granite counters, tall cabinets, and a wrap-around island with seating, perfect for both work and casual dining. The master suite, tucked away for privacy, boasts high trey ceilings and leads to a luxurious master bath/spa with an extended vanity boasting two private sinks, a large walk-in shower, and a spacious walk-in closet. Energy-efficient features include HERS Energy Rating, a tankless gas water heater, and two USB outlets. Community amenities abound with a pool featuring water slides, a splash pad, playgrounds, walking trails, and more.
Home Highlights
Parking
2 Car Garage
Outdoor
Patio, Deck
A/C
Heating & Cooling
HOA
$71/Monthly
Price/Sqft
$185
Listed
4 days ago
Home Details for 7206 Highland Chase Dr
Interior Features |
|---|
Interior Details Number of Rooms: 9Types of Rooms: Kitchen |
Beds & Baths Number of Bedrooms: 4Number of Bathrooms: 2Number of Bathrooms (full): 2 |
Dimensions and Layout Living Area: 2042 Square Feet |
Appliances & Utilities Appliances: Water Heater, Gas Range, Dishwasher, MicrowaveDishwasherMicrowave |
Heating & Cooling Heating: Natural GasHas CoolingAir Conditioning: Electric,Ceiling Fan(s)Has HeatingHeating Fuel: Natural Gas |
Windows, Doors, Floors & Walls Window: Insulated/Low-E windowsDoor: Insulated DoorsFlooring: Carpet, Tile |
Levels, Entrance, & Accessibility Stories: 1Floors: Carpet, Tile |
View Has a ViewView: Water View, Lake |
Security Security: Security System Owned, Fire Alarm |
Exterior Features |
|---|
Exterior Home Features Roof: Composition Energy Star Reflective RoofPatio / Porch: Patio/DeckFencing: Back YardOther Structures: Detached Gar Apt /QuartersFoundation: SlabNo Private Pool |
Parking & Garage Number of Garage Spaces: 2Number of Covered Spaces: 2No CarportHas a GarageHas an Attached GarageParking Spaces: 2Parking: Attached |
Water & Sewer Sewer: Public Sewer |
Days on Market |
|---|
Days on Market: 4 |
Property Information |
|---|
Year Built Year Built: 2018 |
Property Type / Style Property Type: ResidentialProperty Subtype: Single Family ResidenceStructure Type: Free StandingArchitecture: Contemporary/Modern |
Building Construction Materials: Brick, Insulation - Blown CelluloseNot a New Construction |
Property Information Parcel Number: 4757020030070907 |
Price & Status |
|---|
Price List Price: $378,000Price Per Sqft: $185 |
Active Status |
|---|
MLS Status: Active |
Location |
|---|
Direction & Address City: RichmondCommunity: Lakeview Retreat Sec 2 |
School Information Elementary School: Seguin Elementary (Fort Bend)Elementary School District: 19 - Fort BendJr High / Middle School: Crockett Middle School (Fort Bend)Jr High / Middle School District: 19 - Fort BendHigh School: Bush High SchoolHigh School District: 19 - Fort Bend |
Agent Information |
|---|
Listing Agent Listing ID: 32879449 |
Building |
|---|
Building Details Builder Name: D.R. Horton Homes |
Building Area Building Area: 2042 Square Feet |
Community |
|---|
Not Senior Community |
HOA |
|---|
HOA Phone: 281-870-0585Has an HOAHOA Fee: $850/Annually |
Lot Information |
|---|
Lot Area: 8507.268 sqft |
Offer |
|---|
Listing Agreement Type: Exclusive Right to Sell/LeaseListing Terms: Cash, Conventional, FHA, VA Loan |
Energy |
|---|
Energy Efficiency Features: Attic Vents, Thermostat, HVAC, Insulation, Other Energy Features |
Compensation |
|---|
Buyer Agency Commission: 3Buyer Agency Commission Type: %Sub Agency Commission: 0Sub Agency Commission Type: % |
Notes The listing broker’s offer of compensation is made only to participants of the MLS where the listing is filed |
Miscellaneous |
|---|
Mls Number: 32879449Attic: Radiant Attic BarrierWater ViewWater View: Lake, Water View |
Last check for updates: about 19 hours ago
Listing courtesy of David Huy Nguyen TREC #0540158, (832) 417-7690
eXp Realty LLC
Source: HAR, MLS#32879449

Price History for 7206 Highland Chase Dr
| Date | Price | Event | Source |
|---|---|---|---|
| 04/11/2024 | $378,000 | Listed For Sale | HAR #17455337 |
| 11/16/2021 | -- | Sold | N/A |
| 11/04/2021 | $330,000 | Pending | HAR #63108086 |
| 10/27/2021 | $330,000 | Listed For Sale | HAR #63108086 |
Similar Homes You May Like
Skip to last item
Skip to first item
New Listings near 7206 Highland Chase Dr
Skip to last item
Skip to first item
Property Taxes and Assessment
| Year | 2022 |
|---|---|
| Tax | $5,629 |
| Assessment | $337,680 |
Home facts updated by county records
LGBTQ Local Legal Protections
LGBTQ Local Legal Protections
David Huy Nguyen, eXp Realty LLC

Copyright 2024, Houston REALTORS® Information Service, Inc.
The information provided is exclusively for consumers’ personal, non-commercial use, and may not be used for any purpose other than to identify prospective properties consumers may be interested in purchasing.
Information is deemed reliable but not guaranteed.
The listing broker’s offer of compensation is made only to participants of the MLS where the listing is filed.
The listing broker’s offer of compensation is made only to participants of the MLS where the listing is filed.
7206 Highland Chase Dr, Richmond, TX 77407 is a 4 bedroom, 2 bathroom, 2,042 sqft single-family home built in 2018. 7206 Highland Chase Dr is located in Grand Vista, Richmond. This property is currently available for sale and was listed by HAR on Apr 25, 2024. The MLS # for this home is MLS# 32879449.
