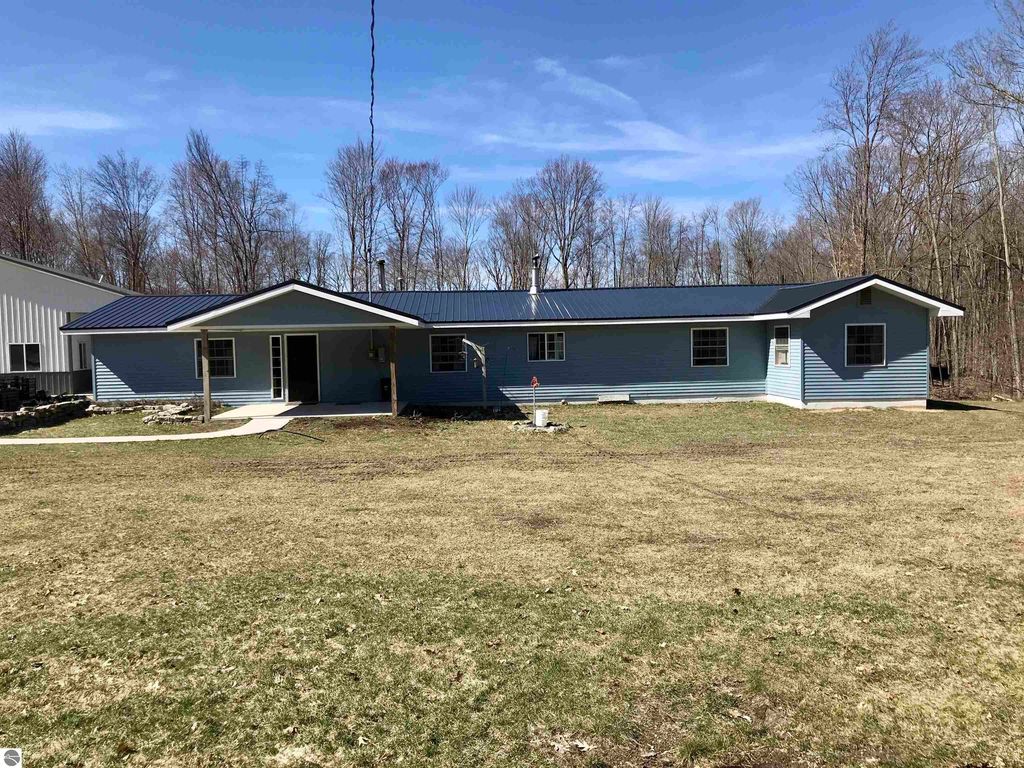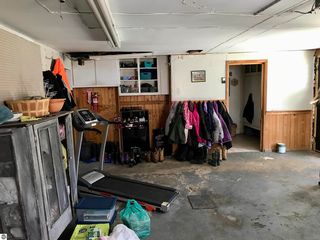


FOR SALE9.6 ACRES
7201 N Deja Rd
Edmore, MI 48829
- 4 Beds
- 2 Baths
- 1,480 sqft (on 9.60 acres)
- 4 Beds
- 2 Baths
- 1,480 sqft (on 9.60 acres)
4 Beds
2 Baths
1,480 sqft
(on 9.60 acres)
Local Information
© Google
-- mins to
Commute Destination
Description
9.6 acre organic farm just down the road from the Fred Meijer trail system. House exterior has been completely redone, including newer steel roof 3 years ago. Interior has many upgrades in the last 10 years, including kitchen and bath remodels. Stainless steel appliances included in sale, all newer within the last few years. Living room overlooks large 24x20 back covered porch and yard, and has a wood-burning fireplace insert. Remodeled bathroom has expanded large shower with rain shower head which is plenty high, claw foot bathtub, and subway tile. 3/4 bath just off converted (to storage) attached 2+ car garage. Converted garage also has plenty of storage, canning room, and laundry/utility wood stove room. 56x80 pole barn, fully insulated with closed-cell spray foam, 16' ceilings, 14x10 garage door in front, 10x10 garage door at loading dock, wood-heated areas, 24x32 walk-in cooler with a 16x8 smaller cooler inside, 4.5" spray foam surrounding cooler. Pole barn also has office area, natural "chemical" room with water, bathroom is plumbed with venting, heated 13.5x32 work room, also easily heats adjoining 15.75x13.5 tool room. Newer 30x25 "bank barn" which stores hay and currently sheep quarters/whelping stalls/water in the bottom. $5000 allowance taken into consideration in price for minor finishing inside house. Home warranty included with full price offer. Property has been organic 3-4 years. Seller currently uses a hotspot for internet, previously had CMS Internet out of Mt Pleasant. No Saturday showings.
Home Highlights
Parking
Garage
Outdoor
Porch, Deck
A/C
Heating & Cooling
HOA
No HOA Fee
Price/Sqft
$304
Listed
45 days ago
Home Details for 7201 N Deja Rd
Interior Features |
|---|
Interior Details Number of Rooms: 8Types of Rooms: Master Bedroom, Bedroom 2, Bedroom 3, Bedroom 4, Master Bathroom, Dining Room, Kitchen, Living Room |
Beds & Baths Number of Bedrooms: 4Main Level Bedrooms: 4Number of Bathrooms: 2Number of Bathrooms (full): 1Number of Bathrooms (three quarters): 1Number of Bathrooms (main level): 2 |
Dimensions and Layout Living Area: 1480 Square Feet |
Appliances & Utilities Appliances: Refrigerator, Oven/Range, Dishwasher, Washer, Dryer, Exhaust Fan, Gas Water HeaterDishwasherDryerLaundry: Main LevelRefrigeratorWasher |
Heating & Cooling Heating: Forced Air,Ceiling,External Wood Burner,Natural Gas,Wood,Fireplace(s)Has CoolingAir Conditioning: Multi UnitsHas HeatingHeating Fuel: Forced Air |
Fireplace & Spa Fireplace: Gas, Insert, Wood BurningHas a FireplaceNo Spa |
Windows, Doors, Floors & Walls Window: Curtain RodsFlooring: Laminate, Concrete |
Levels, Entrance, & Accessibility Accessibility: Covered EntranceFloors: Laminate, Concrete |
View Has a ViewView: Countryside View |
Security Security: Smoke Detector(s) |
Exterior Features |
|---|
Exterior Home Features Roof: Metal SteelPatio / Porch: Deck, Covered, PorchOther Structures: Barn(s), Pole Building(s), Shed(s), Workshop, GreenhouseExterior: GardenFoundation: SlabGardenNo Private Pool |
Parking & Garage Number of Garage Spaces: 10No CarportHas a GarageNo Attached GarageNo Open ParkingParking Spaces: 10Parking: Detached,Garage Door Opener,Heated Garage,Plumbing,Concrete Floors,Pole Construction,Gravel,Private |
Frontage Waterfront: NoneResponsible for Road Maintenance: Public Maintained RoadRoad Surface Type: GravelNot on Waterfront |
Water & Sewer Sewer: Private Sewer |
Farm & Range Allowed to Raise Horses |
Finished Area Finished Area (above surface): 1480 Square Feet |
Days on Market |
|---|
Days on Market: 45 |
Property Information |
|---|
Year Built Year Built: 1962 |
Property Type / Style Property Type: ResidentialProperty Subtype: Single Family ResidenceArchitecture: Ranch |
Building Construction Materials: Frame, Vinyl SidingNot a New ConstructionNot Attached PropertyIncludes Home Warranty |
Property Information Parcel Number: 012-027-025-00 |
Price & Status |
|---|
Price List Price: $450,000Price Per Sqft: $304 |
Status Change & Dates Possession Timing: Negotiable |
Active Status |
|---|
MLS Status: Active |
Location |
|---|
Direction & Address City: EdmoreCommunity: N/A |
School Information Elementary School: Montabella Elementary SchoolElementary School District: Montabella Community SchoolsJr High / Middle School: Montabella Middle SchoolJr High / Middle School District: Montabella Community SchoolsHigh School: Montabella High SchoolHigh School District: Montabella Community Schools |
Agent Information |
|---|
Listing Agent Listing ID: 1920212 |
Community |
|---|
Community Features: None |
HOA |
|---|
HOA Fee Includes: None |
Lot Information |
|---|
Lot Area: 9.6 Acres |
Offer |
|---|
Listing Agreement Type: Exclusive Right SellListing Terms: Conventional, Cash, FHA, VA Loan |
Compensation |
|---|
Buyer Agency Commission: 3.5Buyer Agency Commission Type: %Sub Agency Commission: 0Transaction Broker Commission: 0 |
Notes The listing broker’s offer of compensation is made only to participants of the MLS where the listing is filed |
Miscellaneous |
|---|
Mls Number: 1920212 |
Additional Information |
|---|
None |
Last check for updates: about 14 hours ago
Listing courtesy of Marnie Basney, (989) 621-2001
COLDWELL BANKER MT. PLEASANT REALTY, (989) 773-5972
Source: NGLRMLS, MLS#1920212

Also Listed on Realcomp II.
Price History for 7201 N Deja Rd
| Date | Price | Event | Source |
|---|---|---|---|
| 03/14/2024 | $450,000 | Listed For Sale | NGLRMLS #1920212 |
| 08/02/2021 | $15,000 | Sold | N/A |
| 03/07/2014 | $135,000 | Sold | MichRIC #13020033 |
| 04/17/2013 | $139,900 | Listed For Sale | Agent Provided |
| 12/23/2012 | $139,900 | ListingRemoved | Agent Provided |
| 09/23/2011 | $139,900 | Listed For Sale | Agent Provided |
| 12/11/2010 | $160,000 | ListingRemoved | Agent Provided |
| 08/24/2010 | $160,000 | Listed For Sale | Agent Provided |
Similar Homes You May Like
Skip to last item
- PRODUCTION REALTY - GRASS LAKE
- See more homes for sale inEdmoreTake a look
Skip to first item
New Listings near 7201 N Deja Rd
Skip to last item
Skip to first item
Property Taxes and Assessment
| Year | 2022 |
|---|---|
| Tax | |
| Assessment | $169,600 |
Home facts updated by county records
Comparable Sales for 7201 N Deja Rd
Address | Distance | Property Type | Sold Price | Sold Date | Bed | Bath | Sqft |
|---|---|---|---|---|---|---|---|
0.25 | Single-Family Home | $161,000 | 10/05/23 | 3 | 2 | 1,230 | |
1.07 | Single-Family Home | $190,000 | 05/31/23 | 3 | 2 | 1,264 | |
1.05 | Single-Family Home | $165,000 | 01/24/24 | 4 | 2 | 1,472 | |
1.09 | Single-Family Home | $180,000 | 03/08/24 | 3 | 2 | 1,700 | |
1.07 | Single-Family Home | $265,000 | 08/04/23 | 3 | 3 | 2,860 | |
1.24 | Single-Family Home | $310,000 | 03/28/24 | 3 | 2 | 2,268 | |
1.61 | Single-Family Home | $84,900 | 12/28/23 | 3 | 1 | 1,302 | |
1.87 | Single-Family Home | $83,500 | 11/09/23 | 4 | 2 | 2,019 |
LGBTQ Local Legal Protections
LGBTQ Local Legal Protections
Marnie Basney, COLDWELL BANKER MT. PLEASANT REALTY

The information in this listing was gathered from third-party sources including the seller. Northern Great Lakes REALTORS® MLS and its subscribers disclaim any and all representations or warranties as to the accuracy of this information.
Copyright 2024 Northern Great Lakes REALTORS® MLS. All Rights Reserved.
The listing broker’s offer of compensation is made only to participants of the MLS where the listing is filed.
Copyright 2024 Northern Great Lakes REALTORS® MLS. All Rights Reserved.
The listing broker’s offer of compensation is made only to participants of the MLS where the listing is filed.
7201 N Deja Rd, Edmore, MI 48829 is a 4 bedroom, 2 bathroom, 1,480 sqft single-family home built in 1962. This property is currently available for sale and was listed by NGLRMLS on Mar 14, 2024. The MLS # for this home is MLS# 1920212.
