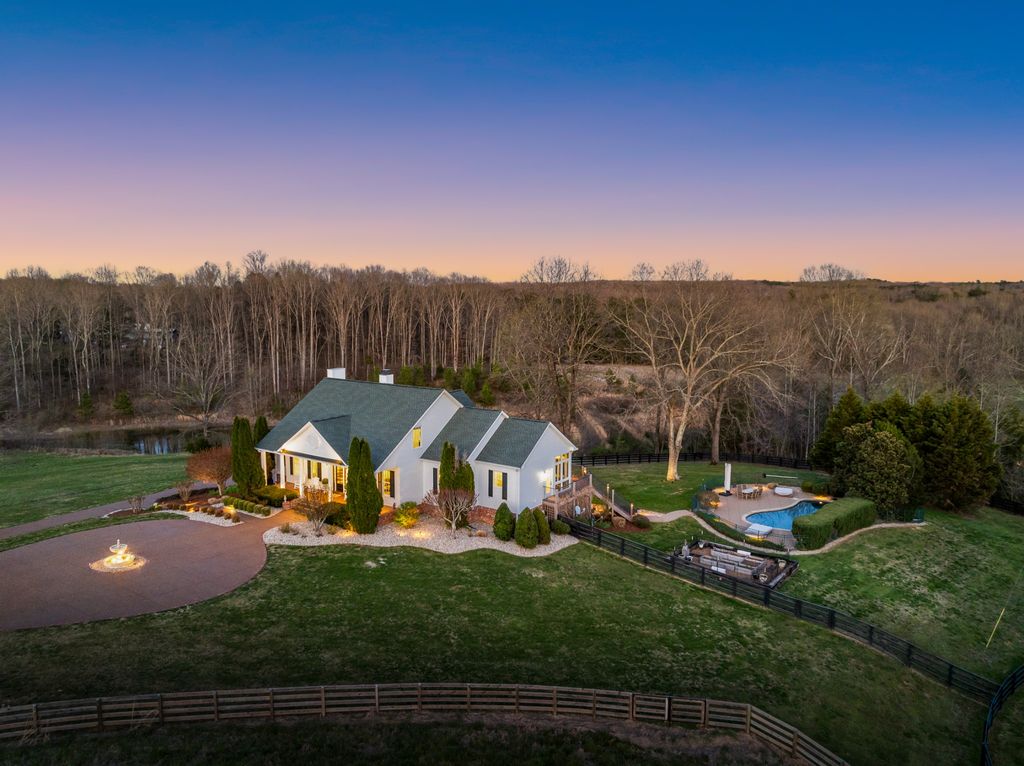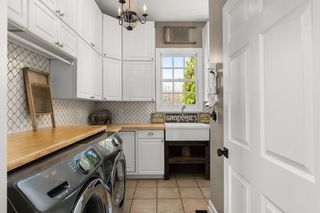


FOR SALE39.77 ACRES
7200 Kingston Rd
Fairview, TN 37062
- 4 Beds
- 5 Baths
- 5,217 sqft (on 39.77 acres)
- 4 Beds
- 5 Baths
- 5,217 sqft (on 39.77 acres)
4 Beds
5 Baths
5,217 sqft
(on 39.77 acres)
Local Information
© Google
-- mins to
Commute Destination
Description
Discover the epitome of luxury living on almost 40 sprawling acres in one of the most sought after communities in TN- Williamson County! This exceptional 3-level custom-built home is a testament to craftsmanship and elegance. Boasting spacious interiors, high-end finishes, and panoramic views, every detail exudes sophistication. Step outside to find an entertainer's dream, with expansive outdoor spaces perfect for hosting events and enjoying the beauty of nature. This property is a true retreat from the ordinary. Additional treasures, include: in-ground salt water pool, pond for fishing and kayaking, vegetable garden, charming guest home, gentleman quarters shed, expansive event barn with stamped floors, freestanding pavilion, and a grand 5000 SF storage barn, walk out balcony over the beautiful running creek, brand new fire pit seated for 15, and more! The possibilities are endless for this charming estate- equestrian retreat, an elegant event venue with vast acres of farmland!
Home Highlights
Parking
Garage
Outdoor
Patio, Deck, Pool
A/C
Heating & Cooling
HOA
None
Price/Sqft
$757
Listed
36 days ago
Home Details for 7200 Kingston Rd
Active Status |
|---|
MLS Status: Active |
Interior Features |
|---|
Interior Details Basement: FinishedNumber of Rooms: 9Types of Rooms: Bedroom 3, Bonus Room, Den, Living Room, Bedroom 1, Bedroom 2, Kitchen, Bedroom 4, Dining RoomWet Bar |
Beds & Baths Number of Bedrooms: 4Main Level Bedrooms: 1Number of Bathrooms: 5Number of Bathrooms (full): 4Number of Bathrooms (half): 1 |
Dimensions and Layout Living Area: 5217 Square Feet |
Appliances & Utilities Appliances: Dishwasher, Disposal, Dryer, Microwave, Refrigerator, Washer, Water FilterDishwasherDisposalDryerMicrowaveRefrigeratorWasher |
Heating & Cooling Heating: CentralHas CoolingAir Conditioning: ElectricHas HeatingHeating Fuel: Central |
Fireplace & Spa Number of Fireplaces: 3Has a Fireplace |
Gas & Electric Has Electric on Property |
Windows, Doors, Floors & Walls Flooring: Carpet, Wood, Slate, Tile |
Levels, Entrance, & Accessibility Stories: 2Levels: Three Or MoreFloors: Carpet, Wood, Slate, Tile |
View Has a ViewView: Valley, Water |
Security Security: Security Gate |
Exterior Features |
|---|
Exterior Home Features Roof: AsphaltPatio / Porch: Covered, Covered Patio, Deck, PatioFencing: FullOther Structures: Guest HouseExterior: StorageHas a Private Pool |
Parking & Garage Number of Garage Spaces: 2Number of Covered Spaces: 2Open Parking Spaces: 4No CarportHas a GarageNo Attached GarageHas Open ParkingParking Spaces: 6Parking: Garage Faces Side,Circular Driveway,Garage Door Opener |
Pool Pool: In GroundPool |
Frontage Not on Waterfront |
Finished Area Finished Area (above surface): 3624 Square FeetFinished Area (below surface): 1593 Square Feet |
Days on Market |
|---|
Days on Market: 36 |
Property Information |
|---|
Year Built Year Built: 2004Year Renovated: 2004 |
Property Type / Style Property Type: ResidentialProperty Subtype: Single Family Residence, ResidentialArchitecture: Traditional |
Building Construction Materials: Hardboard Siding, BrickNot a New ConstructionNot Attached Property |
Property Information Parcel Number: 094018 05600 00001018 |
Price & Status |
|---|
Price List Price: $3,949,000Price Per Sqft: $757 |
Status Change & Dates Possession Timing: Close Of Escrow |
Location |
|---|
Direction & Address City: FairviewCommunity: None |
School Information Elementary School: Westwood Elementary SchoolJr High / Middle School: Fairview Middle SchoolHigh School: Fairview High School |
Agent Information |
|---|
Listing Agent Listing ID: 2632653 |
Building |
|---|
Building Area Building Area: 5217 Square Feet |
Community |
|---|
Not Senior Community |
Lot Information |
|---|
Lot Area: 39.77 Acres |
Listing Info |
|---|
Special Conditions: Standard |
Compensation |
|---|
Buyer Agency Commission: 2.5Buyer Agency Commission Type: % |
Notes The listing broker’s offer of compensation is made only to participants of the MLS where the listing is filed |
Miscellaneous |
|---|
BasementMls Number: 2632653Water ViewWater View: Water |
Additional Information |
|---|
Mlg Can ViewMlg Can Use: IDX |
Last check for updates: about 13 hours ago
Listing Provided by: Allison (Ali) Noel, (615) 202-4948
Compass RE, (615) 475-5616
Madison Thomas, (865) 266-9805
Compass RE, (615) 475-5616
Source: RealTracs MLS as distributed by MLS GRID, MLS#2632653

Price History for 7200 Kingston Rd
| Date | Price | Event | Source |
|---|---|---|---|
| 03/23/2024 | $3,949,000 | Listed For Sale | RealTracs MLS as distributed by MLS GRID #2632653 |
| 08/24/2023 | ListingRemoved | RealTracs MLS as distributed by MLS GRID #2501290 | |
| 03/24/2023 | $5,639,000 | Listed For Sale | RealTracs MLS as distributed by MLS GRID #2501290 |
| 09/05/2002 | $175,000 | Sold | N/A |
Similar Homes You May Like
Skip to last item
Skip to first item
New Listings near 7200 Kingston Rd
Skip to last item
Skip to first item
Property Taxes and Assessment
| Year | 2023 |
|---|---|
| Tax | $3,549 |
| Assessment | $755,100 |
Home facts updated by county records
Comparable Sales for 7200 Kingston Rd
Address | Distance | Property Type | Sold Price | Sold Date | Bed | Bath | Sqft |
|---|---|---|---|---|---|---|---|
1.04 | Single-Family Home | $1,550,000 | 09/14/23 | 3 | 3 | 4,043 | |
0.69 | Single-Family Home | $847,000 | 12/29/23 | 5 | 4 | 3,199 | |
1.01 | Single-Family Home | $875,000 | 06/17/23 | 4 | 4 | 3,100 | |
1.14 | Single-Family Home | $460,000 | 09/25/23 | 3 | 2 | 1,916 | |
1.29 | Single-Family Home | $953,020 | 05/12/23 | 3 | 4 | 3,506 | |
1.28 | Single-Family Home | $775,000 | 04/02/24 | 3 | 3 | 2,709 | |
1.24 | Single-Family Home | $469,900 | 09/29/23 | 3 | 2 | 2,085 |
What Locals Say about Fairview
- kelly m.
- Resident
- 1y ago
"I LOVE the neighborhood and great curb appeal but neighbor dog didnt stop barking the whole time we were there and agent told me when she showed this home before the dog wouldnt stop barking. Beautiful home though."
- Christianaclendening
- Resident
- 3y ago
"Bowie Park is amazing. the police are always around, which makes you feel safe. I dont feel like its very neighborly; however, I'm not from here."
- Rachel F.
- Resident
- 3y ago
"It’s not bad. There’s only one main road where all of the shops and restaurants are, so everything is very easy to find. The rest of the town is backroads and neighbourhoods"
- Rachel F.
- Resident
- 4y ago
"Most of Fairview is very safe, but I would not let kids play outside of the apartment complexes. Multiple kids have already gotten hit by cars"
- Brock M.
- Resident
- 4y ago
"I lived here for almost a year now, and I really love the neighborhood I live in. It is a nice place to raise my son, and soon my daughter as well."
- Trulia User
- Resident
- 4y ago
"I lived here for almost a year now. I have enjoyed the area and people here. The town is small but nice. Everyone is truly friendly "
- Charity J.
- Resident
- 5y ago
"Beautiful family friendly neighborhood. Kids have so much fun playing together!It's a quiet homey neighborhood. "
- Charity J.
- Resident
- 5y ago
"There are many families in our neighborhood. A great place to live. Everyone is friendly and neighborly. "
- He h.
- Resident
- 5y ago
"I do not currently have a commute. I am a stay at home mom so I don’t believe this question applies to me. "
- annaugust
- 9y ago
"small town begining to take off in Popularity. Next to Franklin and Belllvue without the high prices. Friendly neighborhoods. "
- Sara P.
- 10y ago
"I lived in Fairview from 1993 to 2008. It is constantly growing, and has become a great city for young families."
- Mason a. A. R. I.
- 12y ago
"Fairview is a wonderful place to live. The Meadows is perfect for singles, first time home owners and families w/ 0 - 2 children. Every unit in this subdivision, has at lease two flights of stairs. Most retirees aren't big fans of stairs. However, the size of these homes combined with their pricetag makes The Meadows very attractive."
LGBTQ Local Legal Protections
LGBTQ Local Legal Protections
Allison (Ali) Noel, Compass RE

Based on information submitted to the MLS GRID as of 2024-02-09 15:39:37 PST. All data is obtained from various sources and may not have been verified by broker or MLS GRID. Supplied Open House Information is subject to change without notice. All information should be independently reviewed and verified for accuracy. Properties may or may not be listed by the office/agent presenting the information. Some IDX listings have been excluded from this website. Click here for more information
The listing broker’s offer of compensation is made only to participants of the MLS where the listing is filed.
The listing broker’s offer of compensation is made only to participants of the MLS where the listing is filed.
7200 Kingston Rd, Fairview, TN 37062 is a 4 bedroom, 5 bathroom, 5,217 sqft single-family home built in 2004. This property is currently available for sale and was listed by RealTracs MLS as distributed by MLS GRID on Mar 19, 2024. The MLS # for this home is MLS# 2632653.
