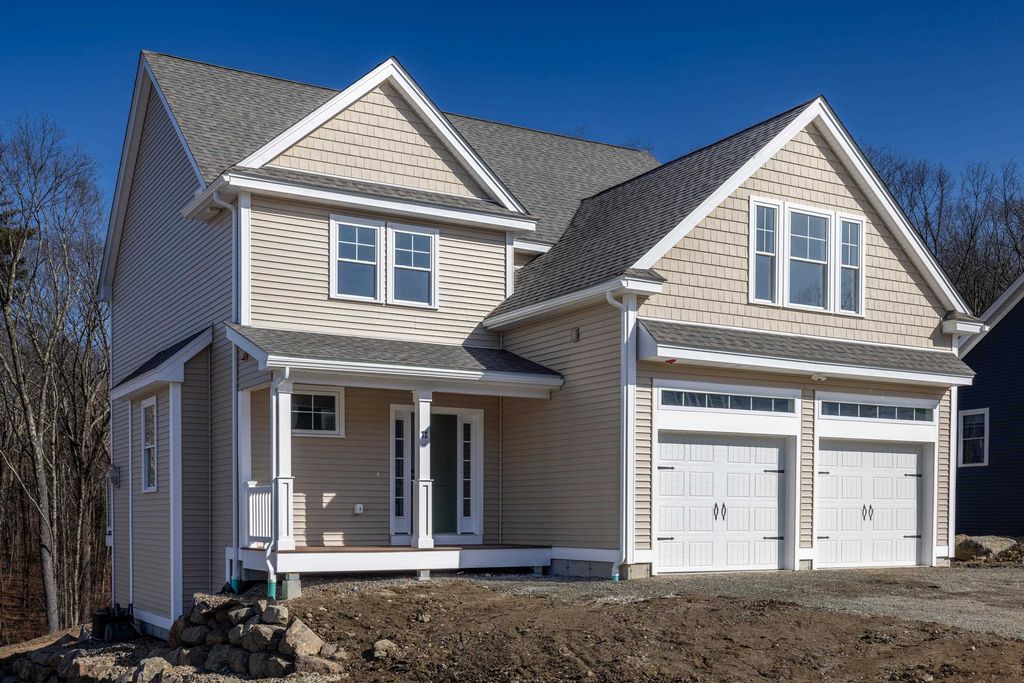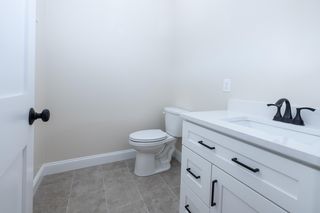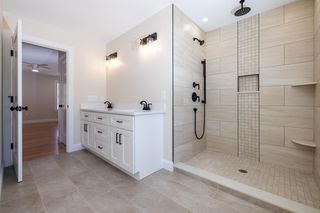


UNDER CONTRACTNEW CONSTRUCTION
Listed by Lincoln Jackson, McKeon-Corcoran Real Estate, (978) 374-0112
72 Wild Pasture Lane
Atkinson, NH 03811
- 3 Beds
- 3 Baths
- 2,482 sqft
- 3 Beds
- 3 Baths
- 2,482 sqft
3 Beds
3 Baths
2,482 sqft
Local Information
© Google
-- mins to
Commute Destination
Last check for updates: about 20 hours ago
Listing courtesy of Lincoln Jackson
McKeon-Corcoran Real Estate, (978) 374-0112
Source: PrimeMLS, MLS#4986236

Description
New construction loaded with upgraded features describes this detached home in Atkinson's Page Farm private community. Professional landscaping and snow removal are included in the low HOA fee. The 3 bedroom, 3 bath design includes an island kitchen with walk-in pantry, upgraded appliances and cabinets, and quartz countertops. The first floor features wide plank hardwood floors, gas fireplace, dedicated office and tile mudroom entry from the 2-car garage. The second floor primary suite has hardwood floors, two walk in closets, tile bath with dual sinks and multi-head oversized tile shower. There is still time to choose your carpet color in the two additional bedrooms and bonus room, or upgrade to hardwood floors. Second floor tile laundry. Recessed lighting, lighted showers, lighted closets, ceiling fans and quality appointments will catch your eye. The large walkout basement is prepped for an additional full bath and could be finished as guest room, play space, or sports bar. This is the last new construction home to be built in this community. Call for a private showing, or visit during open house. Agent interest.
Home Highlights
Parking
Garage
Outdoor
Porch, Deck
A/C
Heating & Cooling
HOA
$250/Monthly
Price/Sqft
$322
Listed
60 days ago
Home Details for 72 Wild Pasture Lane
Active Status |
|---|
MLS Status: Pending |
Interior Features |
|---|
Interior Details Basement: Concrete,Concrete Floor,Daylight,Full,Insulated,Roughed In,Walkout,Interior Access,Exterior Entry,Stairs - Basement,Walk-Out AccessNumber of Rooms: 8 |
Beds & Baths Number of Bedrooms: 3Number of Bathrooms: 3Number of Bathrooms (full): 1Number of Bathrooms (three quarters): 1Number of Bathrooms (half): 1 |
Dimensions and Layout Living Area: 2482 Square Feet |
Appliances & Utilities Utilities: Cable Available, Gas - Underground, Underground Utilities, High Speed Intrnt -Avail, Internet - CableAppliances: Gas Cooktop, Dishwasher, Range Hood, Microwave, Gas Range, Refrigerator, Electric Water Heater, Water Heater - Owned, Exhaust Fan, Vented Exhaust FanDishwasherLaundry: Laundry Hook-ups,Laundry - 2nd FloorMicrowaveRefrigerator |
Heating & Cooling Heating: Forced Air,Gas - LP/BottleHas CoolingAir Conditioning: Central Air,ZonedHas HeatingHeating Fuel: Forced Air |
Fireplace & Spa Fireplace: GasHas a Fireplace |
Gas & Electric Electric: 200+ Amp Service |
Windows, Doors, Floors & Walls Window: ScreensFlooring: Carpet, Ceramic Tile, Hardwood |
Levels, Entrance, & Accessibility Stories: 3Levels: 3Floors: Carpet, Ceramic Tile, Hardwood |
View No View |
Security Security: Carbon Monoxide Detector(s), Smoke Detectr-Hard Wired, Fire Sprinkler System |
Exterior Features |
|---|
Exterior Home Features Roof: Shingle ArchitecturalPatio / Porch: Deck, Porch - CoveredFoundation: Concrete, Concrete Perimeter, Slab - Concrete |
Parking & Garage Number of Garage Spaces: 2Number of Covered Spaces: 2No CarportHas a GarageParking Spaces: 4Parking: Paved,Garage,Off Street,Parking Spaces 4,Attached |
Frontage Road Frontage: Association, Private Road, TBDResponsible for Road Maintenance: Private Maintained RoadRoad Surface Type: Paved |
Water & Sewer Sewer: Community, Leach Field - On-Site, On-Site Septic Exists, Septic Design Available, Shared Septic, Septic Tank |
Finished Area Finished Area (above surface): 2482 Square Feet |
Days on Market |
|---|
Days on Market: 60 |
Property Information |
|---|
Year Built Year Built: 2024 |
Property Type / Style Property Type: ResidentialProperty Subtype: CondominiumArchitecture: Colonial,Craftsman |
Building Building Name: Page FarmConstruction Materials: Vinyl SidingIs a New Construction |
Price & Status |
|---|
Price List Price: $799,900Price Per Sqft: $322 |
Location |
|---|
Direction & Address City: AtkinsonCommunity: Page Farm |
School Information Elementary School: Atkinson AcademyElementary School District: Timberlane RegionalJr High / Middle School: Timberlane Regional MiddleJr High / Middle School District: Timberlane RegionalHigh School: Timberlane Regional High SchHigh School District: Timberlane Regional |
Agent Information |
|---|
Listing Agent Listing ID: 4986236 |
Building |
|---|
Building Area Building Area: 3415 Square Feet |
Community |
|---|
Units in Building: 1 |
HOA |
|---|
HOA Fee Includes: Maintenance Grounds, Plowing, Sewer, HOA FeeHas an HOAHOA Fee: $250/Monthly |
Documents |
|---|
Disclaimer: The listing broker's offer of compensation is made only to other real estate licensees who are participant members of PrimeMLS. |
Compensation |
|---|
Buyer Agency Commission: 2Buyer Agency Commission Type: %Sub Agency Commission: 0Sub Agency Commission Type: % |
Notes The listing broker’s offer of compensation is made only to participants of the MLS where the listing is filed |
Miscellaneous |
|---|
BasementMls Number: 4986236Zillow Contingency Status: Under ContractAttic: Pull Down Stairs |
Price History for 72 Wild Pasture Lane
| Date | Price | Event | Source |
|---|---|---|---|
| 04/18/2024 | $799,900 | Contingent | PrimeMLS #4986236 |
| 04/09/2024 | $799,900 | PriceChange | PrimeMLS #4986236 |
| 03/14/2024 | $849,900 | PriceChange | PrimeMLS #4986236 |
| 02/28/2024 | $875,000 | Listed For Sale | PrimeMLS #4986236 |
Similar Homes You May Like
Skip to last item
- The Leva Group, Gibson Sotheby's International Realty
- See more homes for sale inAtkinsonTake a look
Skip to first item
New Listings near 72 Wild Pasture Lane
Skip to last item
- Christine Linden, Berkshire Hathaway HomeServices Verani Realty
- Mark McGinn, McGinn & Associates Realty, LLC
- See more homes for sale inAtkinsonTake a look
Skip to first item
Property Taxes and Assessment
| Year | 2022 |
|---|---|
| Tax | $1,811 |
| Assessment | $147,600 |
Home facts updated by county records
Comparable Sales for 72 Wild Pasture Lane
Address | Distance | Property Type | Sold Price | Sold Date | Bed | Bath | Sqft |
|---|---|---|---|---|---|---|---|
0.46 | Condo | $616,000 | 07/12/23 | 2 | 3 | 2,300 | |
0.47 | Condo | $515,000 | 07/07/23 | 2 | 3 | 2,322 | |
0.51 | Condo | $610,000 | 03/21/24 | 2 | 3 | 2,536 | |
0.57 | Condo | $625,000 | 04/17/24 | 2 | 3 | 2,158 | |
0.61 | Condo | $600,000 | 11/09/23 | 2 | 3 | 2,328 | |
0.68 | Condo | $655,000 | 07/24/23 | 2 | 3 | 2,183 | |
0.72 | Condo | $627,500 | 01/12/24 | 2 | 3 | 2,428 | |
0.74 | Condo | $585,578 | 01/10/24 | 2 | 3 | 1,452 | |
0.87 | Condo | $582,000 | 12/13/23 | 2 | 3 | 2,749 |
What Locals Say about Atkinson
- Jen G
- Resident
- 5y ago
"Great community close to Boston for those who commute to work. Super close to Haverhill and other larger cities but feels like a town. Lots of privacy and neighbors are friendly when you see them. Also lots of community events during the year if you look for them (usually in local newspaper you get weekly). "
- Dennis W.
- Resident
- 5y ago
"Everything is great! love living here. close to coast highways nearby shopping great Boston with the hour"
LGBTQ Local Legal Protections
LGBTQ Local Legal Protections
Lincoln Jackson, McKeon-Corcoran Real Estate

Copyright 2024 PrimeMLS, Inc. All rights reserved.
This information is deemed reliable, but not guaranteed. The data relating to real estate displayed on this display comes in part from the IDX Program of PrimeMLS. The information being provided is for consumers’ personal, non-commercial use and may not be used for any purpose other than to identify prospective properties consumers may be interested in purchasing. Data last updated 2024-02-12 14:37:28 PST.
The listing broker’s offer of compensation is made only to participants of the MLS where the listing is filed.
The listing broker’s offer of compensation is made only to participants of the MLS where the listing is filed.
72 Wild Pasture Lane, Atkinson, NH 03811 is a 3 bedroom, 3 bathroom, 2,482 sqft condo built in 2024. This property is currently available for sale and was listed by PrimeMLS on Feb 28, 2024. The MLS # for this home is MLS# 4986236.
