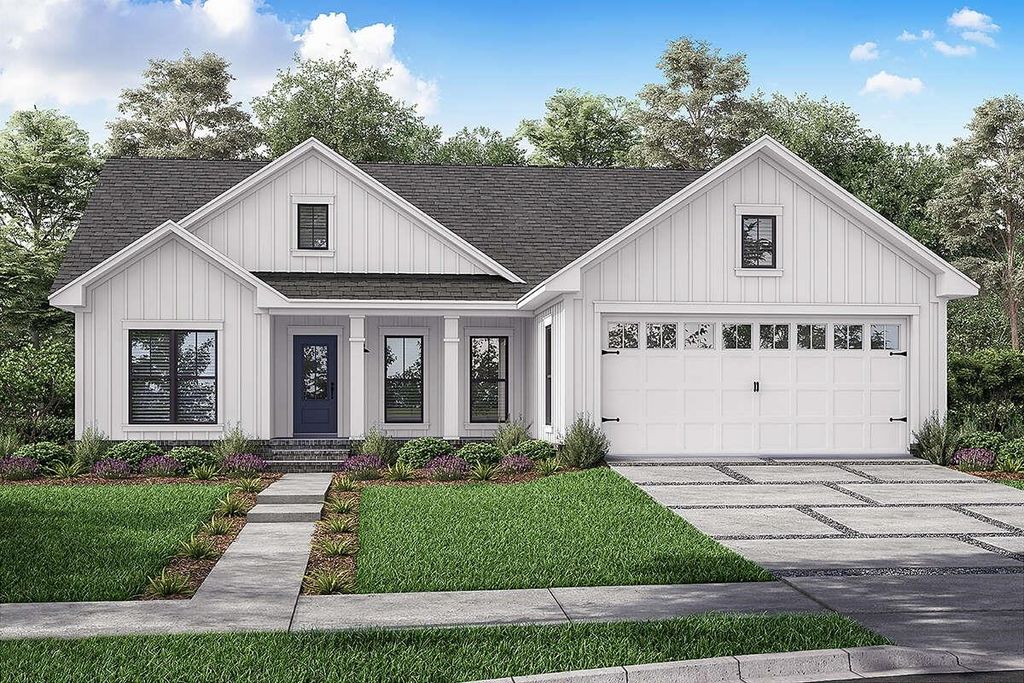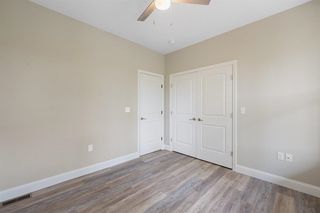


FOR SALENEW CONSTRUCTION1.26 ACRES
Listed by Jan Wickens, White Water Realty Group/Franklin, (603) 387-0146
72 Calef Hill Road
Franklin, NH 03235
- 3 Beds
- 2 Baths
- 1,537 sqft (on 1.26 acres)
- 3 Beds
- 2 Baths
- 1,537 sqft (on 1.26 acres)
3 Beds
2 Baths
1,537 sqft
(on 1.26 acres)
Local Information
© Google
-- mins to
Commute Destination
Last check for updates: about 15 hours ago
Listing courtesy of Jan Wickens
White Water Realty Group/Franklin, (603) 387-0146
Source: PrimeMLS, MLS#4980918

Description
Check out this amazing Modern Farmhouse Style Ranch, to be built! With three bedrooms and two baths, this cozy ranch is perfect for one-floor living. The open concept kitchen, dining room, and living room are filled with natural light and feature vaulted ceilings, stylish granite countertops, shaker style cabinets, pantry, stainless steel appliances and a kitchen island/breakfast bar. Dining room with a glass sliding door which leads to the back deck, overlooking your backyard. The primary bedroom includes a walk-in closet and a 3/4 bath, while the two additional bedrooms and full bath provide plenty of space for everyone. Plus, there's a separate laundry room for added convenience. Situated on a generous 1.26-acre lot in Franklin, this home offers the best of both worlds - a peaceful country setting with easy access to I93 for commuting, shopping, and more. Don't miss out on this rare opportunity to own a brand-new home with the potential for additional living space in the full unfinished basement. And let's not forget the two-car garage with direct entry! Get ready to embrace the charm of modern farmhouse living! *Pictures are a facsimile; some pictures may include some upgrades.*
Home Highlights
Parking
Garage
Outdoor
Porch, Deck
A/C
Heating only
HOA
None
Price/Sqft
$390
Listed
121 days ago
Home Details for 72 Calef Hill Road
Active Status |
|---|
MLS Status: Active |
Interior Features |
|---|
Interior Details Basement: Concrete,Daylight,Full,Stairs - Interior,Storage Space,Unfinished,Walkout,Interior Access,Walk-Out AccessNumber of Rooms: 7 |
Beds & Baths Number of Bedrooms: 3Number of Bathrooms: 2Number of Bathrooms (full): 1Number of Bathrooms (three quarters): 1 |
Dimensions and Layout Living Area: 1537 Square Feet |
Appliances & Utilities Utilities: Gas - LP/Bottle, No InternetAppliances: Dishwasher, Microwave, Electric Range, Refrigerator, Water Heater-Gas-LP/Bttle, Instant Hot WaterDishwasherLaundry: Laundry Hook-ups,Laundry - 1st FloorMicrowaveRefrigerator |
Heating & Cooling Heating: Hot Water,Gas - LP/BottleNo CoolingAir Conditioning: NoneHas HeatingHeating Fuel: Hot Water |
Gas & Electric Electric: 200+ Amp Service |
Windows, Doors, Floors & Walls Flooring: Ceramic Tile, Vinyl |
Levels, Entrance, & Accessibility Stories: 1Levels: OneAccessibility: 1st Floor Bedroom, 1st Floor Full Bathroom, 1st Floor Hrd Surfce Flr, Hard Surface Flooring, One-Level Home, 1st Floor LaundryFloors: Ceramic Tile, Vinyl |
View No View |
Security Security: Carbon Monoxide Detector(s), Smoke Detectr-Hard Wired |
Exterior Features |
|---|
Exterior Home Features Roof: Shingle ArchitecturalPatio / Porch: Deck, Porch - CoveredFoundation: Concrete |
Parking & Garage Number of Garage Spaces: 2Number of Covered Spaces: 2No CarportHas a GarageHas Open ParkingParking Spaces: 6Parking: Crushed Stone,Dirt,Auto Open,Direct Entry,Driveway,Garage,Parking Spaces 6+,Attached |
Frontage Road Frontage: Public, OtherRoad Surface Type: Dirt |
Water & Sewer Sewer: 1250 Gallon, Concrete, Leach Field, Septic Tank |
Farm & Range Frontage Length: Road frontage: 177 |
Finished Area Finished Area (above surface): 1537 Square Feet |
Days on Market |
|---|
Days on Market: 121 |
Property Information |
|---|
Year Built Year Built: 2024 |
Property Type / Style Property Type: ResidentialProperty Subtype: Single Family ResidenceArchitecture: Ranch |
Building Construction Materials: Wood Frame, Vinyl SidingIs a New Construction |
Property Information Usage of Home: Recreational, Residential |
Price & Status |
|---|
Price List Price: $599,900Price Per Sqft: $390 |
Location |
|---|
Direction & Address City: Franklin |
School Information Elementary School District: Franklin/Hill Sch Dsct SAU #18Jr High / Middle School: Franklin Middle SchoolJr High / Middle School District: Franklin/Hill Sch Dsct SAU #18High School: Franklin High SchoolHigh School District: Franklin/Hill Sch Dsct SAU #18 |
Agent Information |
|---|
Listing Agent Listing ID: 4980918 |
Building |
|---|
Building Area Building Area: 3074 Square Feet |
Lot Information |
|---|
Lot Area: 1.26 Acres |
Documents |
|---|
Disclaimer: The listing broker's offer of compensation is made only to other real estate licensees who are participant members of PrimeMLS. |
Compensation |
|---|
Buyer Agency Commission: 2Buyer Agency Commission Type: %Sub Agency Commission: 0Sub Agency Commission Type: % |
Notes The listing broker’s offer of compensation is made only to participants of the MLS where the listing is filed |
Miscellaneous |
|---|
BasementMls Number: 4980918 |
Price History for 72 Calef Hill Road
| Date | Price | Event | Source |
|---|---|---|---|
| 04/02/2024 | $599,900 | PriceChange | PrimeMLS #4980918 |
| 12/28/2023 | $549,900 | Listed For Sale | PrimeMLS #4980918 |
Similar Homes You May Like
New Listings near 72 Calef Hill Road
Skip to last item
Skip to first item
Comparable Sales for 72 Calef Hill Road
Address | Distance | Property Type | Sold Price | Sold Date | Bed | Bath | Sqft |
|---|---|---|---|---|---|---|---|
0.14 | Single-Family Home | $620,000 | 11/09/23 | 3 | 3 | 2,502 | |
0.08 | Single-Family Home | $650,000 | 03/29/24 | 3 | 3 | 2,596 | |
0.52 | Single-Family Home | $350,000 | 11/17/23 | 3 | 2 | 1,160 | |
0.39 | Single-Family Home | $315,000 | 10/20/23 | 3 | 2 | 1,258 | |
0.65 | Single-Family Home | $325,000 | 11/13/23 | 2 | 2 | 1,935 | |
0.81 | Single-Family Home | $374,900 | 09/18/23 | 3 | 2 | 1,764 | |
0.66 | Single-Family Home | $430,000 | 10/06/23 | 3 | 2 | 2,213 | |
0.57 | Single-Family Home | $585,000 | 08/11/23 | 3 | 2 | 1,738 | |
0.74 | Single-Family Home | $295,000 | 07/20/23 | 3 | 2 | 1,323 |
What Locals Say about Franklin
- Robin G.
- Resident
- 5y ago
"I lived in the same house for the last 20 years and I love it I’ve got fantastic neighbors park in my backyard and so much more"
- casheedy
- 10y ago
"I've been coming to Webster Lake since I was a child. It's a lovely small lake without much boat traffic. It's a hidden gem in NH. "
- VinNicksDream
- 10y ago
"Franklin is a very quaint town with an old fashion downtown feel. The residents are friendly and my neighborhood is quiet. My dog loves taking walks with us on the many sidewalks. Franklin would be a better place to live if downtown (Central St) were better utilized. It would be nice to see our community buy locally, therefore allowing more "Mom and Pop" style businesses to open on Central St, bringing a quality of life reminiscent of olden days back to Franklin. We're glad we found this gem of a town in the heart of NH's Lake Region!"
- Steveandlisac
- 12y ago
"I live here.This is a great neighborhood with friendly neighbors.Such great character in these old historic homes. Most home owners take pride in restoring these beautiful homes and being in such close proximately to some of New Hampshire's most beautiful lakes and mountains, Franklin NH is a great place to raise a family! I highly recommend this area. "
LGBTQ Local Legal Protections
LGBTQ Local Legal Protections
Jan Wickens, White Water Realty Group/Franklin

Copyright 2024 PrimeMLS, Inc. All rights reserved.
This information is deemed reliable, but not guaranteed. The data relating to real estate displayed on this display comes in part from the IDX Program of PrimeMLS. The information being provided is for consumers’ personal, non-commercial use and may not be used for any purpose other than to identify prospective properties consumers may be interested in purchasing. Data last updated 2024-02-12 14:37:28 PST.
The listing broker’s offer of compensation is made only to participants of the MLS where the listing is filed.
The listing broker’s offer of compensation is made only to participants of the MLS where the listing is filed.
72 Calef Hill Road, Franklin, NH 03235 is a 3 bedroom, 2 bathroom, 1,537 sqft single-family home built in 2024. This property is currently available for sale and was listed by PrimeMLS on Dec 28, 2023. The MLS # for this home is MLS# 4980918.
