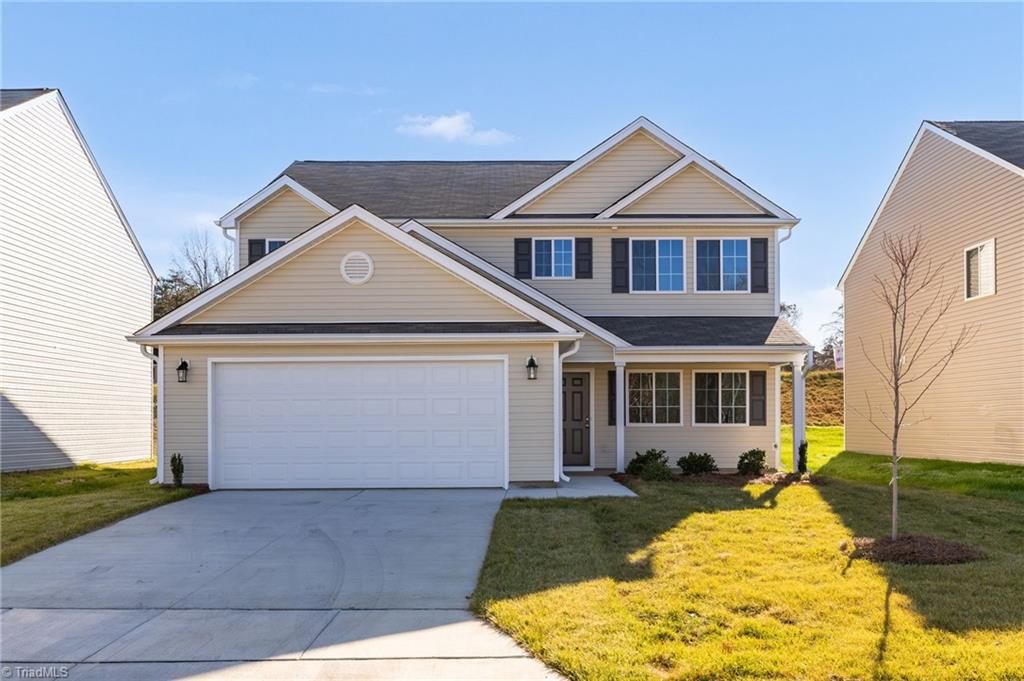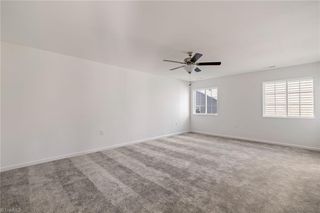


FOR SALENEW CONSTRUCTION
718 Brampton Dr
McLeansville, NC 27301
- 5 Beds
- 4 Baths
- 5 Beds
- 4 Baths
5 Beds
4 Baths
Local Information
© Google
-- mins to
Commute Destination
Description
New Construction in Bennington Village, McLeansville! This Montclaire D home features 5 bedrooms and 3.5 baths, across a spacious 2,712 sq ft. Inside, discover luxury vinyl plank flooring on the main level, accompanied by a kitchen with soft-close cabinets, granite countertops, a large island, undermount sink, and sleek black GE appliances. The main level has a sizable primary bedroom and updated ensuite bathroom. Upstairs, find 4 additional bedrooms, 2 full baths, a laundry room, and an entertainment area. Enjoy the beautiful windows, enhanced by an updated LED lighting package. Other highlights include a smart lock front door, a landscaped front yard, floodlights, and a generous 10 x 12 patio. Photos showcase a recently completed Montclaire 2712 D; actual colors may vary. Current incentives offer up to $2,500 in lender-approved closing costs AND your choice of a Side by Side refrigerator OR Washer/Dryer with an acceptable contract by April 30, 2024 Anticipated completion in June.
Home Highlights
Parking
2 Car Garage
Outdoor
Porch
A/C
Heating & Cooling
HOA
None
Price/Sqft
No Info
Listed
32 days ago
Home Details for 718 Brampton Dr
Interior Features |
|---|
Interior Details Number of Rooms: 10Types of Rooms: Bedroom 4, Recreation Room, Kitchen, Master Bedroom, Bedroom 2, Bedroom 3, Living Room, Laundry, Bedroom 5, Dining Room |
Beds & Baths Number of Bedrooms: 5Number of Bathrooms: 4Number of Bathrooms (full): 3Number of Bathrooms (half): 1Number of Bathrooms (main level): 2 |
Appliances & Utilities Appliances: Microwave, Dishwasher, Disposal, Slide-In Oven/Range, Electric Water HeaterDishwasherDisposalLaundry: Dryer Connection,Laundry Room - 2nd LevelMicrowave |
Heating & Cooling Heating: Heat Pump,ElectricHas CoolingAir Conditioning: Central AirHas HeatingHeating Fuel: Heat Pump |
Fireplace & Spa No Fireplace |
Windows, Doors, Floors & Walls Flooring: Carpet, Vinyl |
Levels, Entrance, & Accessibility Stories: 2Levels: TwoFloors: Carpet, Vinyl |
Security Security: Carbon Monoxide Detector(s), Smoke Detector(s) |
Exterior Features |
|---|
Exterior Home Features Patio / Porch: PorchFencing: NoneFoundation: SlabNo Private Pool |
Parking & Garage Number of Garage Spaces: 2Number of Covered Spaces: 2No CarportHas a GarageHas an Attached GarageHas Open ParkingParking Spaces: 2Parking: Garage,Driveway,Attached |
Pool Pool: Community |
Water & Sewer Sewer: Public Sewer |
Days on Market |
|---|
Days on Market: 32 |
Property Information |
|---|
Year Built Year Built: 2024 |
Property Type / Style Property Type: ResidentialProperty Subtype: Stick/Site Built, Residential, Single Family ResidenceStructure Type: HouseArchitecture: House |
Building Construction Materials: Vinyl SidingIs a New Construction |
Property Information Condition: New ConstructionParcel Number: 237055 |
Price & Status |
|---|
Price List Price: $348,900 |
Active Status |
|---|
MLS Status: Active |
Location |
|---|
Direction & Address City: McLeansvilleCommunity: Bennington Village |
School Information Elementary School: McLeansvilleJr High / Middle School: Eastern GuilfordHigh School: Eastern Guilford |
Agent Information |
|---|
Listing Agent Listing ID: 1137586 |
HOA |
|---|
Association for this Listing: GreensboroHas an HOA |
Lot Information |
|---|
Lot Area: 0.17 acres |
Listing Info |
|---|
Special Conditions: Owner Sale |
Offer |
|---|
Listing Agreement Type: Exclusive Right To SellListing Terms: Cash, Conventional, FHA, VA Loan |
Compensation |
|---|
Buyer Agency Commission: 3Buyer Agency Commission Type: % |
Notes The listing broker’s offer of compensation is made only to participants of the MLS where the listing is filed |
Miscellaneous |
|---|
Mls Number: 1137586Living Area Range: 2400 - 2900Living Area Range Units: Square FeetAttic: Access Only |
Last check for updates: about 9 hours ago
Listing courtesy of Julie Glandt, (336) 324-1860
Southeast Realty Partners
Originating MLS: Greensboro
Source: Triad MLS, MLS#1137586

Price History for 718 Brampton Dr
| Date | Price | Event | Source |
|---|---|---|---|
| 03/28/2024 | $348,900 | Listed For Sale | Triad MLS #1137586 |
Similar Homes You May Like
Skip to last item
Skip to first item
New Listings near 718 Brampton Dr
Skip to last item
Skip to first item
Comparable Sales for 718 Brampton Dr
Address | Distance | Property Type | Sold Price | Sold Date | Bed | Bath | Sqft |
|---|---|---|---|---|---|---|---|
0.09 | Single-Family Home | $342,150 | 09/15/23 | 5 | 4 | - | |
0.19 | Single-Family Home | $264,000 | 04/15/24 | 5 | 4 | - | |
0.07 | Single-Family Home | $306,900 | 10/02/23 | 4 | 3 | - | |
0.07 | Single-Family Home | $319,900 | 03/27/24 | 4 | 3 | - | |
0.08 | Single-Family Home | $303,150 | 12/04/23 | 4 | 3 | - | |
0.06 | Single-Family Home | $301,900 | 10/31/23 | 4 | 3 | - | |
0.06 | Single-Family Home | $305,150 | 02/29/24 | 4 | 3 | - | |
0.10 | Single-Family Home | $305,000 | 02/20/24 | 4 | 3 | - | |
0.12 | Single-Family Home | $299,150 | 08/24/23 | 4 | 3 | - | |
0.11 | Single-Family Home | $311,900 | 01/29/24 | 4 | 3 | - |
LGBTQ Local Legal Protections
LGBTQ Local Legal Protections
Julie Glandt, Southeast Realty Partners

Copyright 2024 Triad MLS, Inc. All rights reserved. IDX information is provided exclusively for personal, non-commercial use, and may not be used for any purpose other than to identify prospective properties consumers may be interested in purchasing. Information is deemed reliable but not guaranteed. This site will be monitored for ‘scraping’ and any use of search facilities of data on the site other than by potential buyers/sellers is prohibited. All Sale data is for informational purposes only and is not an indication of a market analysis or appraisal. Properties marked with the Triad MLS, Inc. icon are provided courtesy of the Triad MLS, Inc.’s, Internet Data Exchange Database.
Data cannot be redistributed and cannot be used for any reason other than provided in the contract.
The listing broker’s offer of compensation is made only to participants of the MLS where the listing is filed.
Data cannot be redistributed and cannot be used for any reason other than provided in the contract.
The listing broker’s offer of compensation is made only to participants of the MLS where the listing is filed.
718 Brampton Dr, McLeansville, NC 27301 is a 5 bedroom, 4 bathroom single-family home built in 2024. This property is currently available for sale and was listed by Triad MLS on Mar 28, 2024. The MLS # for this home is MLS# 1137586.
