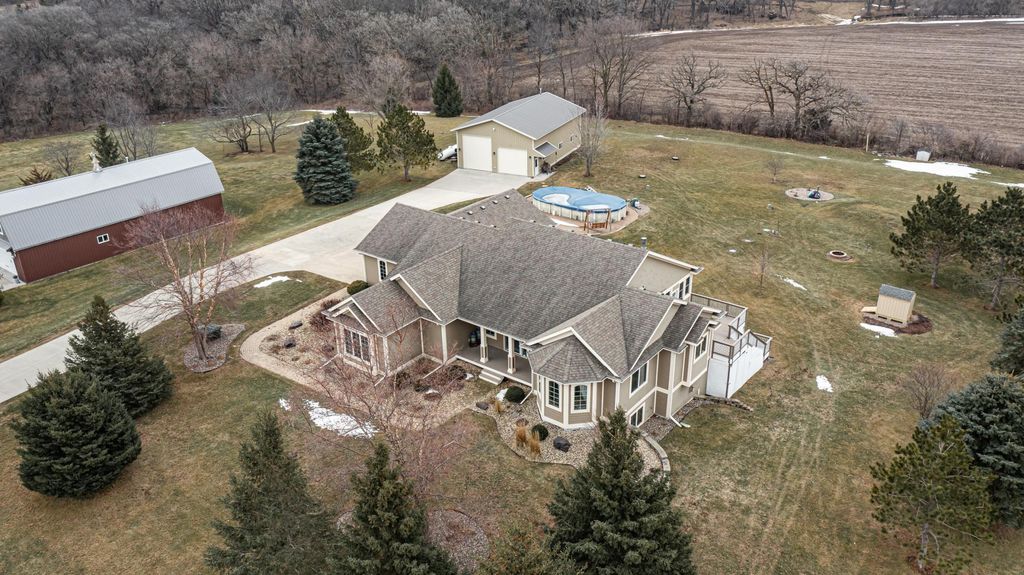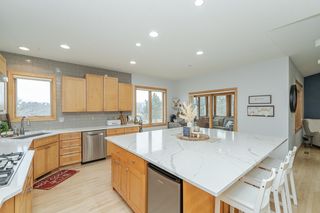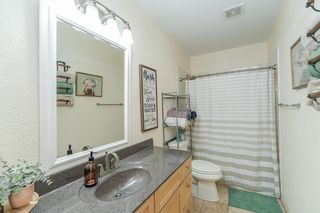


FOR SALE2.03 ACRES
7154 Valley Dr SW
Byron, MN 55920
- 5 Beds
- 4 Baths
- 4,156 sqft (on 2.03 acres)
- 5 Beds
- 4 Baths
- 4,156 sqft (on 2.03 acres)
5 Beds
4 Baths
4,156 sqft
(on 2.03 acres)
Local Information
© Google
-- mins to
Commute Destination
Description
Welcome to your dream home nestled on 2 acres. Every detail has been thoughtfully designed to create a haven for you & your loved ones. Offering a lifestyle of comfort & unparalleled privacy. The open layout seamlessly connects the kitchen to the vaulted great room boasting a stunning stone fireplace. The remodeled chef's kitchen is a culinary enthusiast's dream featuring a generous island that seats 10 making it a perfect gathering place. The main level also features a primary suite, formal dining, a 2nd bedroom, full bath & laundry/1/2 bath off garage. Descending to the lower level walk-out you'll find a cozy family room, 3 additional bedrooms, full bath and abundant storage all boasting in-floor heat. The 3 car attached & detached garage both heated offer ample storage for vehicles &toys. Step outside to discover a captivating above-ground pool, perfect for refreshing dips on warm summer days. The expansive yard provides incredible views creating an oasis for outdoor activiites.
Home Highlights
Parking
3 Car Garage
Outdoor
Porch, Deck, Pool
A/C
Heating & Cooling
HOA
$60/Monthly
Price/Sqft
$192
Listed
79 days ago
Home Details for 7154 Valley Dr SW
Active Status |
|---|
MLS Status: Active |
Interior Features |
|---|
Interior Details Basement: Block,Daylight,Drain Tiled,Egress Window(s),Finished,Full,Storage Space,Sump Pump,Walk-Out AccessNumber of Rooms: 11Types of Rooms: Kitchen, Dining Room, Great Room, Family Room, Bedroom 5, Bedroom 1, Bedroom 2, Three Season Porch, Laundry, Bedroom 3, Bedroom 4 |
Beds & Baths Number of Bedrooms: 5Number of Bathrooms: 4Number of Bathrooms (full): 3Number of Bathrooms (half): 1 |
Dimensions and Layout Living Area: 4156 Square FeetFoundation Area: 2210 |
Appliances & Utilities Appliances: Cooktop, Dishwasher, Disposal, ENERGY STAR Qualified Appliances, Microwave, Range, Refrigerator, Water Softener OwnedDishwasherDisposalMicrowaveRefrigerator |
Heating & Cooling Heating: Forced Air,Radiant FloorHas CoolingAir Conditioning: Central AirHas HeatingHeating Fuel: Forced Air |
Fireplace & Spa Number of Fireplaces: 2Fireplace: GasHas a Fireplace |
Gas & Electric Electric: Circuit Breakers, Power Company: People’s Energy CooperativeGas: Propane |
Levels, Entrance, & Accessibility Stories: 1Levels: OneAccessibility: None |
View No View |
Exterior Features |
|---|
Exterior Home Features Roof: Age Over 8 YearsPatio / Porch: Deck, Side PorchFencing: NoneOther Structures: Additional Garage, Storage ShedHas a Private Pool |
Parking & Garage Number of Garage Spaces: 3Number of Covered Spaces: 3No CarportHas a GarageHas an Attached GarageParking Spaces: 3Parking: Attached,Detached,Concrete,Heated Garage,Insulated Garage |
Pool Pool: Above Ground, HeatedPool |
Frontage Road Frontage: City Street, Private RoadResponsible for Road Maintenance: Association Maintained Road |
Water & Sewer Sewer: Private Sewer |
Finished Area Finished Area (above surface): 2210 Square FeetFinished Area (below surface): 1946 Square Feet |
Days on Market |
|---|
Days on Market: 79 |
Property Information |
|---|
Year Built Year Built: 2003 |
Property Type / Style Property Type: ResidentialProperty Subtype: Single Family Residence |
Building Construction Materials: Fiber CementNot a New ConstructionNot Attached PropertyNo Additional Parcels |
Property Information Condition: Age of Property: 21Parcel Number: 550812067100 |
Price & Status |
|---|
Price List Price: $799,900Price Per Sqft: $192 |
Location |
|---|
Direction & Address City: ByronCommunity: Rock Dell Woods |
School Information High School District: Byron |
Agent Information |
|---|
Listing Agent Listing ID: 6484607 |
Building |
|---|
Building Area Building Area: 4156 Square Feet |
HOA |
|---|
HOA Fee Includes: OtherHOA Name: Jeremy BraunHOA Phone: 612-803-6051Has an HOAHOA Fee: $60/Monthly |
Lot Information |
|---|
Lot Area: 2.03 Acres |
Offer |
|---|
Contingencies: None |
Compensation |
|---|
Buyer Agency Commission: 2.5Buyer Agency Commission Type: %Sub Agency Commission: 0Sub Agency Commission Type: %Transaction Broker Commission: 1.5Transaction Broker Commission Type: % |
Notes The listing broker’s offer of compensation is made only to participants of the MLS where the listing is filed |
Miscellaneous |
|---|
BasementMls Number: 6484607 |
Additional Information |
|---|
Mlg Can ViewMlg Can Use: IDX |
Last check for updates: about 12 hours ago
Listing courtesy of Tracie Fogelson, (507) 254-0920
Property Brokers of Minnesota
Source: NorthStar MLS as distributed by MLS GRID, MLS#6484607

Price History for 7154 Valley Dr SW
| Date | Price | Event | Source |
|---|---|---|---|
| 04/16/2024 | $799,900 | PriceChange | NorthStar MLS as distributed by MLS GRID #6484607 |
| 03/05/2024 | $809,900 | PriceChange | NorthStar MLS as distributed by MLS GRID #6484607 |
| 02/14/2024 | $825,000 | Listed For Sale | NorthStar MLS as distributed by MLS GRID #6484607 |
| 06/14/2019 | $638,000 | Sold | NorthStar MLS as distributed by MLS GRID #5130472 |
| 05/17/2019 | $649,900 | Pending | Agent Provided |
| 03/12/2019 | $649,900 | PriceChange | Agent Provided |
| 01/17/2019 | $664,000 | PriceChange | Agent Provided |
| 12/12/2018 | $675,000 | Listed For Sale | Agent Provided |
| 04/14/2017 | $625,000 | Sold | NorthStar MLS as distributed by MLS GRID #5108354 |
| 03/13/2017 | $655,000 | Pending | Agent Provided |
| 03/10/2017 | $655,000 | PriceChange | Agent Provided |
| 02/16/2017 | $669,000 | Listed For Sale | Agent Provided |
| 10/20/2016 | $669,000 | ListingRemoved | Agent Provided |
| 10/13/2016 | $669,000 | Listed For Sale | Agent Provided |
| 12/17/2007 | $458,000 | Sold | N/A |
| 10/10/2007 | $458,000 | Sold | N/A |
Similar Homes You May Like
Skip to last item
Skip to first item
New Listings near 7154 Valley Dr SW
Skip to last item
- Berkshire Hathaway HomeServices North Properties
- See more homes for sale inByronTake a look
Skip to first item
Property Taxes and Assessment
| Year | 2023 |
|---|---|
| Tax | |
| Assessment | $755,600 |
Home facts updated by county records
Comparable Sales for 7154 Valley Dr SW
Address | Distance | Property Type | Sold Price | Sold Date | Bed | Bath | Sqft |
|---|---|---|---|---|---|---|---|
1.63 | Single-Family Home | $375,000 | 02/16/24 | 3 | 1 | 2,148 | |
2.58 | Single-Family Home | $1,400,000 | 02/15/24 | 3 | 3 | 3,308 | |
3.17 | Single-Family Home | $715,000 | 07/12/23 | 4 | 2 | 2,129 | |
2.93 | Single-Family Home | $355,000 | 11/17/23 | 4 | 2 | 1,942 | |
2.85 | Single-Family Home | $390,000 | 08/22/23 | 2 | 2 | 1,492 | |
3.56 | Single-Family Home | $555,000 | 01/12/24 | 3 | 2 | 2,016 | |
4.18 | Single-Family Home | $675,000 | 08/11/23 | 4 | 3 | 2,850 |
What Locals Say about Byron
- Angela B.
- Resident
- 3y ago
"There is a leash law for all dogs outside of the house. Lots of sidewalks for walking and jogging. It’s great here."
- Darrylbarnesmd
- Resident
- 3y ago
"Byron is a relatively small and loosely knit bedroom community. Oxbow Park and Somerby Golf course are the two things that are available for entertainment. "
- Jane F.
- Resident
- 3y ago
"I drive to work everyday. Takes me 15 minutes to get to work. Very easy to get into Rochester from Byron."
- Klemms
- Resident
- 5y ago
"Meeting neighbors st the mailbox, grocery store or gas station. I feel completely safe and would walk anywhere in town! "
- Alexandracamberos
- Visitor
- 5y ago
"My boyfriend is from Byron. He’s lived here all his life. I’m from Missouri where he moved too after college. It’s a very nice area. I would move here in a heartbeat "
- Wendy E.
- 9y ago
"Great schools ! Quiet streets and safe neighborhoods. "
LGBTQ Local Legal Protections
LGBTQ Local Legal Protections
Tracie Fogelson, Property Brokers of Minnesota

Based on information submitted to the MLS GRID as of 2024-02-12 13:39:47 PST. All data is obtained from various sources and may not have been verified by broker or MLS GRID. Supplied Open House Information is subject to change without notice. All information should be independently reviewed and verified for accuracy. Properties may or may not be listed by the office/agent presenting the information. Some IDX listings have been excluded from this website. Click here for more information
By searching Northstar MLS listings you agree to the Northstar MLS End User License Agreement
The listing broker’s offer of compensation is made only to participants of the MLS where the listing is filed.
By searching Northstar MLS listings you agree to the Northstar MLS End User License Agreement
The listing broker’s offer of compensation is made only to participants of the MLS where the listing is filed.
7154 Valley Dr SW, Byron, MN 55920 is a 5 bedroom, 4 bathroom, 4,156 sqft single-family home built in 2003. This property is currently available for sale and was listed by NorthStar MLS as distributed by MLS GRID on Feb 9, 2024. The MLS # for this home is MLS# 6484607.
