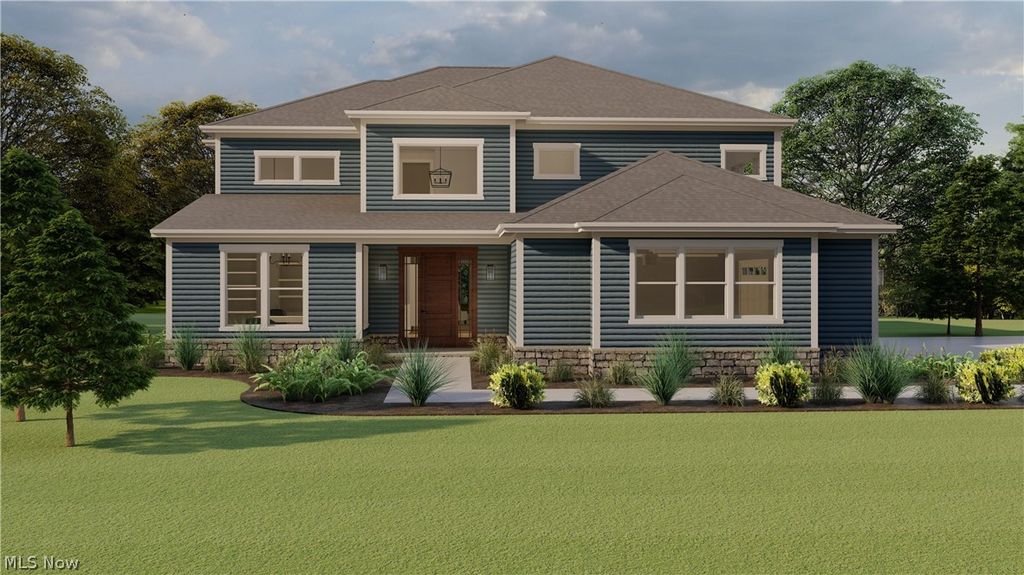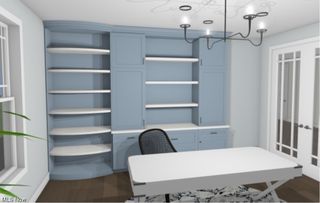


FOR SALEOPEN SAT, 1-4PMNEW CONSTRUCTION3.69 ACRES
7150 Hunting Ridge Rd
Chesterland, OH 44026
- 4 Beds
- 4 Baths
- 4,272 sqft (on 3.69 acres)
- 4 Beds
- 4 Baths
- 4,272 sqft (on 3.69 acres)
4 Beds
4 Baths
4,272 sqft
(on 3.69 acres)
Local Information
© Google
-- mins to
Commute Destination
Description
This Prairie inspired custom home is situated on 3.69 acres in the Hunting Ridge Preserves subdivision off of County Line Road in Beautiful Geauga County. This 4 bedroom, 4 full bath custom design, built by Otero Signature Homes, features a modern "Living in Place" open floor plan with nearly 4300 sf of living space plus a 300 sf covered porch. The kitchen features a large quartz island, professional appliances, custom cabinets, tile backsplash and a large walk-in pantry. The great room features a vaulted ceiling, direct vent fireplace, large panoramic sliding glass doors that lead to the covered porch and an abundance of natural light. This wonderful home features a 1st floor bedroom which can also second as an additional office/lounge. The balance of the 1st floor features a private office with custom built ins, large mudroom and dining room off the kitchen adjacent to the covered porch. The covered porch has a vent free fireplace and radiant heating for those chilly evenings. The 2nd floor features a luxurious Primary suite with large closet and glamourous bathroom with a jetted tub and custom shower. The 2nd floor has 2 additional suites with private bathrooms and WIC's and a 2nd floor Laundry Room. This house is a MUST SEE and will be available for move in by May 1st, 2024.
Open House
Saturday, May 04
1:00 PM to 4:00 PM
Sunday, May 05
1:00 PM to 4:00 PM
Home Highlights
Parking
3 Car Garage
Outdoor
Yes
A/C
Heating & Cooling
HOA
$167/Monthly
Price/Sqft
$392
Listed
52 days ago
Home Details for 7150 Hunting Ridge Rd
Interior Features |
|---|
Interior Details Basement: Full,UnfinishedNumber of Rooms: 13Types of Rooms: Bedroom, Pantry, Mud Room, Kitchen, Laundry, Primary Bedroom, Other, Dining Room, Primary Bathroom, Great Room, Office |
Beds & Baths Number of Bedrooms: 4Main Level Bedrooms: 1Number of Bathrooms: 4Number of Bathrooms (full): 4Number of Bathrooms (main level): 1 |
Dimensions and Layout Living Area: 4272 Square Feet |
Appliances & Utilities Appliances: Built-In Oven, Dishwasher, Disposal, Humidifier, Microwave, Range, RefrigeratorDishwasherDisposalMicrowaveRefrigerator |
Heating & Cooling Heating: Forced Air,GasHas CoolingAir Conditioning: Central Air,Humidity Control,Multi Units,ZonedHas HeatingHeating Fuel: Forced Air |
Fireplace & Spa Number of Fireplaces: 2Has a FireplaceJetted Bath Tub |
Levels, Entrance, & Accessibility Stories: 2Number of Stories: 2Levels: Two |
View Has a ViewView: Valley, Trees/Woods |
Security Security: Carbon Monoxide Detector(s), Smoke Detector(s) |
Exterior Features |
|---|
Exterior Home Features Roof: AsphaltPatio / Porch: CoveredFoundation: Concrete PerimeterNo Private Pool |
Parking & Garage Number of Garage Spaces: 3Number of Covered Spaces: 3No CarportHas a GarageHas an Attached GarageParking Spaces: 3Parking: Attached,Garage |
Frontage Not on Waterfront |
Water & Sewer Sewer: Septic Tank |
Finished Area Finished Area (above surface): 4272 Square Feet |
Days on Market |
|---|
Days on Market: 52 |
Property Information |
|---|
Year Built Year Built: 2024 |
Property Type / Style Property Type: ResidentialProperty Subtype: Single Family ResidenceArchitecture: Traditional |
Building Construction Materials: Batts Insulation, Blown-In Insulation, Cement Siding, Exterior Duct-Work is Insulated, Lap SidingIs a New ConstructionDoes Not Include Home Warranty |
Property Information Condition: New Construction, Under ConstructionParcel Number: 11389330 |
Price & Status |
|---|
Price List Price: $1,675,000Price Per Sqft: $392 |
Status Change & Dates Possession Timing: Delivery Of Deed |
Active Status |
|---|
MLS Status: Active |
Media |
|---|
Location |
|---|
Direction & Address City: ChesterlandCommunity: Hunting Vly Preserve Sub |
School Information Elementary School District: West Geauga LSD - 2807Jr High / Middle School District: West Geauga LSD - 2807High School District: West Geauga LSD - 2807 |
Agent Information |
|---|
Listing Agent Listing ID: 5020451 |
Building |
|---|
Building Details Builder Name: Otero Signature Homes |
HOA |
|---|
HOA Fee Includes: NoneHOA Name: Hunting Valley PreservesAssociation for this Listing: Akron Cleveland Association of REALTORSHas an HOAHOA Fee: $2,000/Annually |
Lot Information |
|---|
Lot Area: 3.69 Acres |
Energy |
|---|
Energy Efficiency Features: Appliances, Construction, Doors, Exposure/Shade, HVAC, Insulation, Lighting, Roof, Thermostat, Water Heater, Windows |
Compensation |
|---|
Buyer Agency Commission Type: See Remarks |
Notes The listing broker’s offer of compensation is made only to participants of the MLS where the listing is filed |
Miscellaneous |
|---|
BasementMls Number: 5020451Living Area Range Units: Square FeetAttribution Contact: tedotero@oterohomes.com 216-346-7301 |
Last check for updates: about 12 hours ago
Listing Provided by: Ted Otero, (216) 346-7301
RE/MAX Traditions
Originating MLS: Akron Cleveland Association of REALTORS
Source: MLS Now, MLS#5020451

Price History for 7150 Hunting Ridge Rd
| Date | Price | Event | Source |
|---|---|---|---|
| 04/12/2024 | $1,675,000 | PriceChange | MLS Now #5020451 |
| 04/02/2024 | $1,695,000 | PriceChange | MLS Now #5020451 |
| 03/22/2024 | $1,750,000 | PriceChange | MLS Now #5020451 |
| 03/07/2024 | $1,785,000 | Listed For Sale | MLS Now #5020451 |
Similar Homes You May Like
Skip to last item
- Keller Williams Greater Metropolitan, MLS Now
- Chestnut Hill Realty, Inc., MLS Now
- The Agency Cleveland Northcoast, MLS Now
- Berkshire Hathaway HomeServices Professional Realty, MLS Now
- Elite Sotheby's International Realty, MLS Now
- Keller Williams Greater Metropolitan, MLS Now
- Liberty Realty Sells For 1% and More, MLS Now
- Keller Williams Greater Metropolitan, MLS Now
- See more homes for sale inChesterlandTake a look
Skip to first item
New Listings near 7150 Hunting Ridge Rd
Skip to last item
- Keller Williams Living, MLS Now
- RE/MAX Traditions, MLS Now
- RE/MAX Traditions, MLS Now
- RE/MAX Traditions, MLS Now
- Chestnut Hill Realty, Inc., MLS Now
- Berkshire Hathaway HomeServices Professional Realty, MLS Now
- The Agency Cleveland Northcoast, MLS Now
- See more homes for sale inChesterlandTake a look
Skip to first item
Comparable Sales for 7150 Hunting Ridge Rd
Address | Distance | Property Type | Sold Price | Sold Date | Bed | Bath | Sqft |
|---|---|---|---|---|---|---|---|
0.08 | Single-Family Home | $1,315,000 | 08/18/23 | 5 | 6 | 5,096 | |
0.23 | Single-Family Home | $900,000 | 10/16/23 | 4 | 6 | 8,257 | |
0.53 | Single-Family Home | $392,000 | 03/29/24 | 3 | 3 | 3,124 | |
0.77 | Single-Family Home | $443,000 | 05/26/23 | 4 | 4 | 2,974 | |
0.54 | Single-Family Home | $335,000 | 06/07/23 | 3 | 2 | 2,606 | |
0.75 | Single-Family Home | $470,000 | 11/15/23 | 3 | 3 | 2,072 | |
0.68 | Single-Family Home | $336,000 | 06/16/23 | 4 | 2 | 2,400 | |
1.12 | Single-Family Home | $1,185,000 | 10/12/23 | 4 | 5 | 6,478 | |
0.81 | Single-Family Home | $225,000 | 02/09/24 | 4 | 3 | 2,372 |
What Locals Say about Chesterland
- Emily G. S.
- Resident
- 3y ago
"Bandstand concerts in the summer at Parkside. This neighborhood is too segregated. Not very welcoming or warm. "
- Joedrenik
- Resident
- 4y ago
"I live in this neighborhood and have been here for 19 years. It’s a wonderful place to live or raise a family."
- Joedrenik
- Resident
- 4y ago
"It’s a great neighborhood for kids and pets. But keep dogs on a leash. There are busy streets in the neighborhood. "
- Joedrenik
- Resident
- 4y ago
"I commute an hour each way because I work in Akron. I am against traffic, so that works in my favor but 271 construction is insane."
- Rachel S
- Resident
- 4y ago
"I have lived here for 10 years. It’s a semi-rural community, with most homes on an acre or more. There are generally good people here, who care about community, as well as maintaining the rural sense of the area."
- Jdome
- Resident
- 5y ago
"Rural setting with great neighbors. Quiet community and low taxes. Good schools, great fire and police services also."
- Jdome
- Resident
- 5y ago
"Rural settings with low taxes Low crime and good schools Local police and fire are managed very well"
- fraz7
- 10y ago
"I love living in Chesterland. Country like living. 6 miles to I271 for easy access to city. "
LGBTQ Local Legal Protections
LGBTQ Local Legal Protections
Ted Otero, RE/MAX Traditions

The data relating to real estate for sale on this website comes in part from the Internet Data Exchange program of MLS NOW. Real estate listings held by brokerage firms other than Zillow, Inc. are marked with the Internet Data Exchange logo and detailed information about them includes the name of the listing broker(s). Zillow, Inc. does not display the entire MLS NOW IDX database on this website. The listings of some real estate brokerage firms have been excluded. Information is deemed reliable but not guaranteed. Copyright 2024 - Multiple Listing Service, Inc. – All Rights Reserved.
The listing broker’s offer of compensation is made only to participants of the MLS where the listing is filed.
The listing broker’s offer of compensation is made only to participants of the MLS where the listing is filed.
7150 Hunting Ridge Rd, Chesterland, OH 44026 is a 4 bedroom, 4 bathroom, 4,272 sqft single-family home built in 2024. This property is currently available for sale and was listed by MLS Now on Mar 7, 2024. The MLS # for this home is MLS# 5020451.
