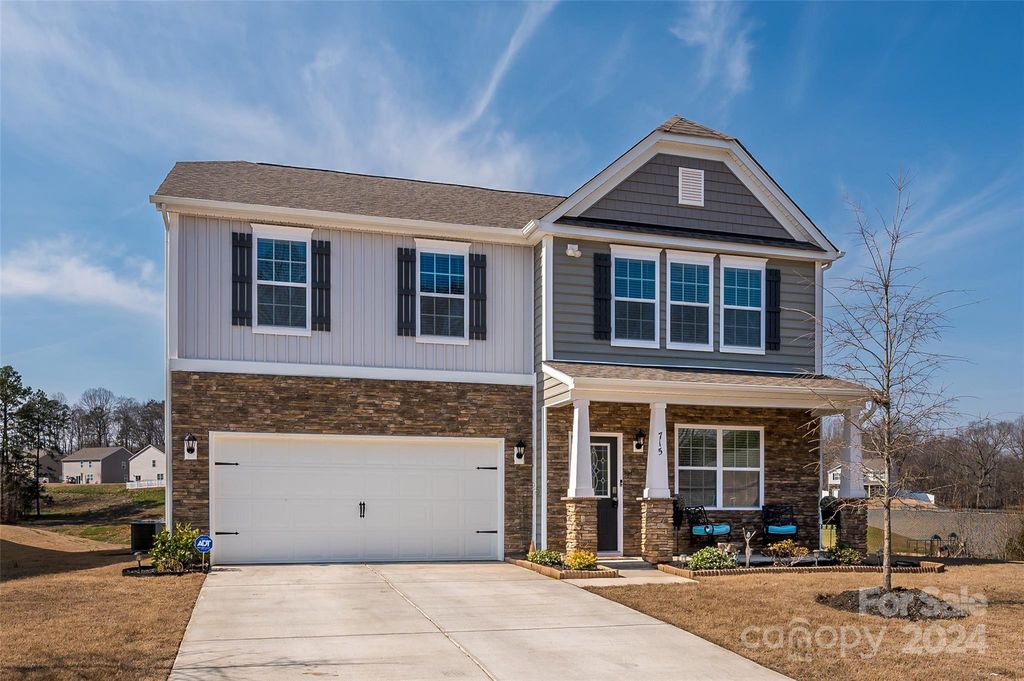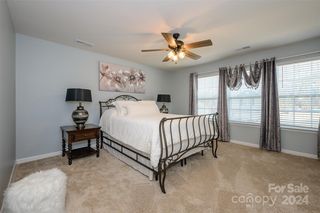


UNDER CONTRACT
715 Saddlebred Ln
Locust, NC 28097
- 4 Beds
- 3 Baths
- 2,710 sqft
- 4 Beds
- 3 Baths
- 2,710 sqft
4 Beds
3 Baths
2,710 sqft
Local Information
© Google
-- mins to
Commute Destination
Description
All the benefits of new construction with a few bonuses. This meticulously maintained home was built in 2022. You will feel the pride of ownership from the time you get out of your car. Backs to a beautiful pond and the community playground and walking trails. No neighbors to the right and no power lines either! Beautiful craftsman style architecture. Luxury Vinyl plank flooring throughout the main floor with a private study, formal dining room, and a great room with an electric fireplace, and open floor plan to the breakfast area and kitchen. Kitchen features granite counters, stainless steel appliances, subway tile backsplash. Owner's suite upstairs has a sitting area, vaulted ceiling with ceiling fan, and private ensuite bath with dual sink vanity with quartz top. Large loft area as well as three additional guest rooms and a Jack & hall bath. Enjoy the views of the pond from the patio or spend the afternoon by the pool. Ample storage and closets throughout!
Home Highlights
Parking
2 Car Garage
Outdoor
No Info
A/C
Heating & Cooling
HOA
$50/Monthly
Price/Sqft
$148
Listed
60 days ago
Home Details for 715 Saddlebred Ln
Active Status |
|---|
MLS Status: Under Contract-No Show |
Interior Features |
|---|
Interior Details Number of Rooms: 14Types of Rooms: Bedroom S, Bathroom Full, Study, Kitchen, Breakfast, Laundry, Loft, Dining Room, Great Room, Primary Bedroom, Bathroom Half |
Beds & Baths Number of Bedrooms: 4Number of Bathrooms: 3Number of Bathrooms (full): 2Number of Bathrooms (half): 1 |
Dimensions and Layout Living Area: 2710 Square Feet |
Appliances & Utilities Utilities: Cable Connected, Electricity ConnectedAppliances: Dishwasher, Disposal, Electric Range, Electric Water Heater, MicrowaveDishwasherDisposalLaundry: Laundry Room,Upper LevelMicrowave |
Heating & Cooling Heating: Heat PumpHas CoolingAir Conditioning: Central AirHas HeatingHeating Fuel: Heat Pump |
Fireplace & Spa Fireplace: Great Room |
Gas & Electric Has Electric on Property |
Windows, Doors, Floors & Walls Flooring: Carpet, Vinyl |
Levels, Entrance, & Accessibility Floors: Carpet, Vinyl |
View No View |
Security Security: Security System |
Exterior Features |
|---|
Exterior Home Features Roof: ShingleFoundation: Slab |
Parking & Garage Number of Garage Spaces: 2Number of Covered Spaces: 2No CarportHas a GarageHas an Attached GarageHas Open ParkingParking Spaces: 2Parking: Driveway,Attached Garage,Garage Door Opener,Garage Faces Front,Garage on Main Level |
Pool Pool: Outdoor Community Pool |
Frontage Responsible for Road Maintenance: Dedicated to Public Use Pending AcceptanceRoad Surface Type: Concrete, Paved |
Water & Sewer Sewer: Public Sewer |
Surface & Elevation Elevation Units: Feet |
Finished Area Finished Area (above surface): 2710 |
Days on Market |
|---|
Days on Market: 60 |
Property Information |
|---|
Year Built Year Built: 2021 |
Property Type / Style Property Type: ResidentialProperty Subtype: Single Family Residence |
Building Construction Materials: Stone, VinylNot a New Construction |
Property Information Parcel Number: 557402991744 |
Price & Status |
|---|
Price List Price: $402,000Price Per Sqft: $148 |
Location |
|---|
Direction & Address City: LocustCommunity: Crossroads |
School Information Elementary School: StanfieldJr High / Middle School: West StanlyHigh School: West Stanly |
Agent Information |
|---|
Listing Agent Listing ID: 4111951 |
Building |
|---|
Building Details Builder Model: Biltmore CBuilder Name: DR Horton |
Building Area Building Area: 2710 Square Feet |
Community |
|---|
Community Features: Cabana, Playground, Pond, Sidewalks, Walking Trails |
HOA |
|---|
HOA Name: Cusick MgmtHOA Phone: 704-544-7779Has an HOAHOA Fee: $600/Annually |
Lot Information |
|---|
Lot Area: 0.22 acres |
Listing Info |
|---|
Special Conditions: Standard |
Offer |
|---|
Listing Terms: Cash, Conventional |
Compensation |
|---|
Buyer Agency Commission: 2.5Buyer Agency Commission Type: %Sub Agency Commission: 0Sub Agency Commission Type: % |
Notes The listing broker’s offer of compensation is made only to participants of the MLS where the listing is filed |
Miscellaneous |
|---|
Mls Number: 4111951Zillow Contingency Status: Under ContractAttic: Pull Down StairsAttribution Contact: leigh@leighsells.com |
Additional Information |
|---|
CabanaPlaygroundPondSidewalksWalking TrailsMlg Can ViewMlg Can Use: IDX |
Last check for updates: about 15 hours ago
Listing Provided by: Leigh Brown
One Community Real Estate
Virginia Halter, (704) 705-7036
One Community Real Estate
Source: Canopy MLS as distributed by MLS GRID, MLS#4111951

Price History for 715 Saddlebred Ln
| Date | Price | Event | Source |
|---|---|---|---|
| 04/07/2024 | $402,000 | Pending | Canopy MLS as distributed by MLS GRID #4111951 |
| 04/01/2024 | $402,000 | PriceChange | Canopy MLS as distributed by MLS GRID #4111951 |
| 02/28/2024 | $416,000 | Listed For Sale | Canopy MLS as distributed by MLS GRID #4111951 |
| 06/30/2022 | ListingRemoved | DR Horton | |
| 01/31/2022 | $382,340 | Pending | DR Horton |
| 01/25/2022 | $382,340 | PriceChange | DR Horton |
| 01/12/2022 | $380,340 | PriceChange | DR Horton |
| 01/08/2022 | $375,340 | Listed For Sale | DR Horton |
Similar Homes You May Like
Skip to last item
Skip to first item
New Listings near 715 Saddlebred Ln
Skip to last item
- Adams Homes Realty-NC, Inc.
- Keller Williams Ballantyne Area
- See more homes for sale inLocustTake a look
Skip to first item
Comparable Sales for 715 Saddlebred Ln
Address | Distance | Property Type | Sold Price | Sold Date | Bed | Bath | Sqft |
|---|---|---|---|---|---|---|---|
0.20 | Single-Family Home | $405,115 | 09/19/23 | 4 | 3 | 2,824 | |
0.20 | Single-Family Home | $398,570 | 06/28/23 | 4 | 3 | 2,824 | |
0.20 | Single-Family Home | $396,000 | 05/15/23 | 4 | 3 | 2,824 | |
0.12 | Single-Family Home | $389,000 | 06/21/23 | 5 | 3 | 2,511 | |
0.25 | Single-Family Home | $398,990 | 06/07/23 | 4 | 3 | 2,824 | |
0.20 | Single-Family Home | $402,990 | 06/28/23 | 4 | 3 | 2,824 | |
0.23 | Single-Family Home | $411,990 | 10/26/23 | 4 | 3 | 2,824 | |
0.27 | Single-Family Home | $376,000 | 05/04/23 | 4 | 3 | 2,644 | |
0.23 | Single-Family Home | $402,990 | 06/30/23 | 4 | 3 | 2,824 | |
0.21 | Single-Family Home | $412,990 | 01/31/24 | 5 | 3 | 2,824 |
What Locals Say about Locust
- Pantherfanalex
- Resident
- 2y ago
"I have lived in Locust Town Center for 2 years, and love it. All of the people I have met are friendly, and there is a ton of outdoor space. More and more sidewalks all the time (as they are still building.) And I can't keep up with all of the new businesses and amenities that Locust is adding."
- Mj
- Resident
- 3y ago
"Nowhere to walk dogs. Very few sidewalks, walking paths, nature trails or parks. It is not much of an outdoorsy type of community. Everyone seems to huddle inside vacuum sealed from nature with their AC going full blast "
- Mary S.
- Resident
- 5y ago
"I’ve lived here 12 years and love it. The privacy of the Forrest with the convenience of being very close to town with restaurants, shopping, a college and medical facilities.,this area has it all. "
LGBTQ Local Legal Protections
LGBTQ Local Legal Protections
Leigh Brown, One Community Real Estate

Based on information submitted to the MLS GRID as of 2024-01-24 10:55:15 PST. All data is obtained from various sources and may not have been verified by broker or MLS GRID. Supplied Open House Information is subject to change without notice. All information should be independently reviewed and verified for accuracy. Properties may or may not be listed by the office/agent presenting the information. Some IDX listings have been excluded from this website. Click here for more information
The Listing Brokerage’s offer of compensation is made only to participants of the MLS where the listing is filed and to participants of an MLS subject to a data-access agreement with Canopy MLS.
The Listing Brokerage’s offer of compensation is made only to participants of the MLS where the listing is filed and to participants of an MLS subject to a data-access agreement with Canopy MLS.
715 Saddlebred Ln, Locust, NC 28097 is a 4 bedroom, 3 bathroom, 2,710 sqft single-family home built in 2021. This property is currently available for sale and was listed by Canopy MLS as distributed by MLS GRID on Feb 23, 2024. The MLS # for this home is MLS# 4111951.
