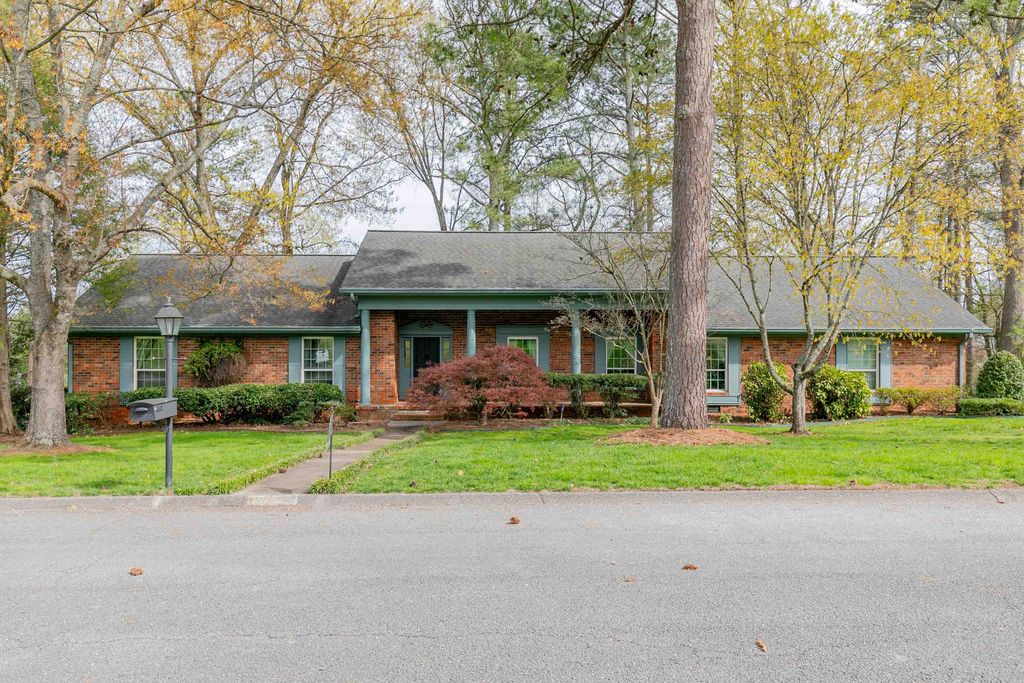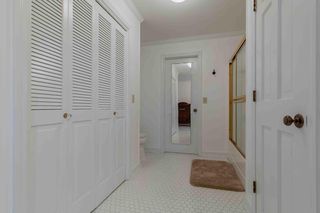


UNDER CONTRACT
7144 Revere Cir
Chattanooga, TN 37421
Concord Heights- 4 Beds
- 3 Baths
- 5,148 sqft
- 4 Beds
- 3 Baths
- 5,148 sqft
4 Beds
3 Baths
5,148 sqft
Local Information
© Google
-- mins to
Commute Destination
Description
This immaculate and charmingly dated home presents a rare opportunity for those seeking classic elegance and ample space, all on one level. Encased in a timeless brick exterior, this large estate home boasts 5,148 square feet of living space. From the pristine foyer, step into the formal front sitting room, where large windows invite streams of natural light to dance across the carpeted floors. Entertain guests in the spacious formal dining room adorned with wallpaper, an elegant chandelier, and traditional wainscoting, creating an atmosphere of refined sophistication. Cozy up in the den/family room featuring a brick mantel and fireplace. The kitchen is a chef's delight, offering a generous workspace island, glass lighting fixtures, plentiful cabinet storage, a built-in desk for reviewing cookbooks, and a large separate pantry.Retreat to the master bedroom on the main level, boasting spaciousness, double closets, a large dressing room, and an en suite bathroom for added comfort and convenience. Two immaculately well-maintained additional bedrooms are also on the main level, as well as a full bathroom which opens to one of the bedrooms and has a hall door. Venture downstairs to find the second master bedroom in the basement, providing flexibility and privacy for guests or family members. The basement also features additional living space with a huge den/office/family flex room, including a second brick fireplace, wall of built-in bookcases, and large cedar closet. Also downstairs is an oversized bathroom, oversized shop/workroom that has a utility sink and two additional ovens. Outside, step onto the expansive back deck, where panoramic views overlook the large backyard adorned with mature shade trees and a variety of native wildflowers from all over the southeast. ***We have had multiple offers- please submit HIGHEST & BEST offers by TOMORROW (April 2nd) by NOON (12:00PM)*** Conveniently equipped with a 2-car garage, this property effortlessly combines classic charm with modern comforts, offering a unique opportunity to create cherished memories in a truly enchanting setting. New energy-efficient windows throughout house. Don't miss your chance to make this dream home yours! Schedule your showing today.
Home Highlights
Parking
2 Car Garage
Outdoor
Porch, Patio, Deck
A/C
Heating & Cooling
HOA
None
Price/Sqft
$78
Listed
30 days ago
Home Details for 7144 Revere Cir
Interior Features |
|---|
Interior Details Basement: Finished,PartialNumber of Rooms: 9Types of Rooms: Dining Room |
Beds & Baths Number of Bedrooms: 4Number of Bathrooms: 3Number of Bathrooms (full): 3 |
Dimensions and Layout Living Area: 5148 Square Feet |
Appliances & Utilities Utilities: Cable Lines/Under Ground, Electric Lines/Under Ground, Telephone Lines/Under GroundAppliances: Dishwasher, Disposal, Microwave, Refrigerator, Oven, Gas Water HeaterDishwasherDisposalLaundry: Laundry Room,Washer & Dryer HookupMicrowaveRefrigerator |
Heating & Cooling Heating: Central,ElectricHas CoolingAir Conditioning: Central Air,ElectricHas HeatingHeating Fuel: Central |
Fireplace & Spa Number of Fireplaces: 2Fireplace: Gas Log, In Den/Family RoomHas a Fireplace |
Windows, Doors, Floors & Walls Window: VinylFlooring: Carpet, Linoleum, Tile |
Levels, Entrance, & Accessibility Stories: 2Levels: TwoFloors: Carpet, Linoleum, Tile |
Security Security: Smoke Detector(s) |
Exterior Features |
|---|
Exterior Home Features Roof: Asphalt ShinglePatio / Porch: Patio/Deck, Porch, Porch CoveredFoundation: Slab |
Parking & Garage Number of Garage Spaces: 2Number of Covered Spaces: 2No CarportHas a GarageHas an Attached GarageParking Spaces: 2Parking: 2 Car Garage,Attached,Main Level,Off Street,Garage Faces Side |
Water & Sewer Sewer: On Sewer |
Days on Market |
|---|
Days on Market: 30 |
Property Information |
|---|
Year Built Year Built: 1973 |
Property Type / Style Property Type: ResidentialProperty Subtype: Single Family ResidenceStructure Type: Site BuiltArchitecture: Site Built |
Building Construction Materials: Brick, SidingDoes Not Include Home Warranty |
Price & Status |
|---|
Price List Price: $399,900Price Per Sqft: $78 |
Status Change & Dates Possession Timing: Close Of Escrow |
Active Status |
|---|
MLS Status: Contingent |
Location |
|---|
Direction & Address City: ChattanoogaCommunity: Concord Highlands |
School Information Elementary School: East Brainerd ElementaryJr High / Middle School: Ooltewah MiddleHigh School: Ooltewah |
Agent Information |
|---|
Listing Agent Listing ID: 1389269 |
Building |
|---|
Building Area Building Area: 5148 Square Feet |
Community |
|---|
Community Features: Internet Access |
HOA |
|---|
HOA Fee: No HOA Fee |
Listing Info |
|---|
Special Conditions: Estate/Trustee |
Compensation |
|---|
Buyer Agency Commission: 3Buyer Agency Commission Type: % |
Notes The listing broker’s offer of compensation is made only to participants of the MLS where the listing is filed |
Miscellaneous |
|---|
BasementMls Number: 1389269Zillow Contingency Status: Under Contract |
Additional Information |
|---|
Internet Access |
Last check for updates: 1 day ago
Listing courtesy of Bekah Dalton Cochran, (423) 508-5986
Keller Williams Realty, (423) 664-1900
Source: Greater Chattanooga Realtors, MLS#1389269
Price History for 7144 Revere Cir
| Date | Price | Event | Source |
|---|---|---|---|
| 04/04/2024 | $399,900 | Contingent | Greater Chattanooga Realtors #1389269 |
| 03/29/2024 | $399,900 | Listed For Sale | Greater Chattanooga Realtors #1389269 |
Similar Homes You May Like
Skip to last item
Skip to first item
New Listings near 7144 Revere Cir
Skip to last item
Skip to first item
Property Taxes and Assessment
| Year | 2022 |
|---|---|
| Tax | $1,958 |
| Assessment | $350,100 |
Home facts updated by county records
Comparable Sales for 7144 Revere Cir
Address | Distance | Property Type | Sold Price | Sold Date | Bed | Bath | Sqft |
|---|---|---|---|---|---|---|---|
0.05 | Single-Family Home | $390,300 | 02/28/24 | 4 | 3 | 2,081 | |
0.39 | Single-Family Home | $450,000 | 11/28/23 | 4 | 3 | 3,013 | |
0.35 | Single-Family Home | $277,000 | 10/31/23 | 4 | 3 | 2,489 | |
0.39 | Single-Family Home | $466,000 | 03/28/24 | 5 | 4 | 3,519 | |
0.37 | Single-Family Home | $499,900 | 03/01/24 | 5 | 3 | 2,440 | |
0.53 | Single-Family Home | $481,500 | 03/27/24 | 4 | 3 | 3,042 | |
0.49 | Single-Family Home | $328,000 | 09/05/23 | 4 | 3 | 2,605 | |
0.51 | Single-Family Home | $450,000 | 09/05/23 | 4 | 2 | 3,816 | |
0.51 | Single-Family Home | $442,000 | 03/04/24 | 5 | 3 | 2,860 | |
0.30 | Single-Family Home | $295,000 | 11/05/23 | 3 | 2 | 2,040 |
Neighborhood Overview
Neighborhood stats provided by third party data sources.
What Locals Say about Concord Heights
- Trulia User
- Resident
- 1y ago
"We’ve lived here 12 yrs & is a very peaceful place. Love walking our poodle all around the neighborhood. People are so friendly. We watch out for each other. "
- Jt
- Visitor
- 3y ago
"Safe and close to everything. Downtown easy access. movies, food, sports, schools... Safe and close to everything. Downtown easy access. movies, food, sports, schools. "
- Eblinak13
- Resident
- 5y ago
"Lived in this area for a year. Wouldn’t say I love it but I liked it. Hasn’t been bad. Kinda busy especially at rush hour"
LGBTQ Local Legal Protections
LGBTQ Local Legal Protections
Bekah Dalton Cochran, Keller Williams Realty
IDX information is provided exclusively for consumers’ personal, noncommercial use, that it may not be used for any purpose other than to identify prospective properties consumers may be interested in purchasing.
Data is deemed reliable but is not guaranteed accurate by the MLS.
Zillow, Inc. does not display the entire MLS of Chattanooga, Inc. database on this website. The listings of some real estate brokerage firms have been excluded. Some or all of the listings displayed may not belong to the firm whose website is being visited
Copyright© 2024 by Chattanooga Association of REALTORS®
The listing broker’s offer of compensation is made only to participants of the MLS where the listing is filed.
Zillow, Inc. does not display the entire MLS of Chattanooga, Inc. database on this website. The listings of some real estate brokerage firms have been excluded. Some or all of the listings displayed may not belong to the firm whose website is being visited
Copyright© 2024 by Chattanooga Association of REALTORS®
The listing broker’s offer of compensation is made only to participants of the MLS where the listing is filed.
7144 Revere Cir, Chattanooga, TN 37421 is a 4 bedroom, 3 bathroom, 5,148 sqft single-family home built in 1973. 7144 Revere Cir is located in Concord Heights, Chattanooga. This property is currently available for sale and was listed by Greater Chattanooga Realtors on Mar 29, 2024. The MLS # for this home is MLS# 1389269.
