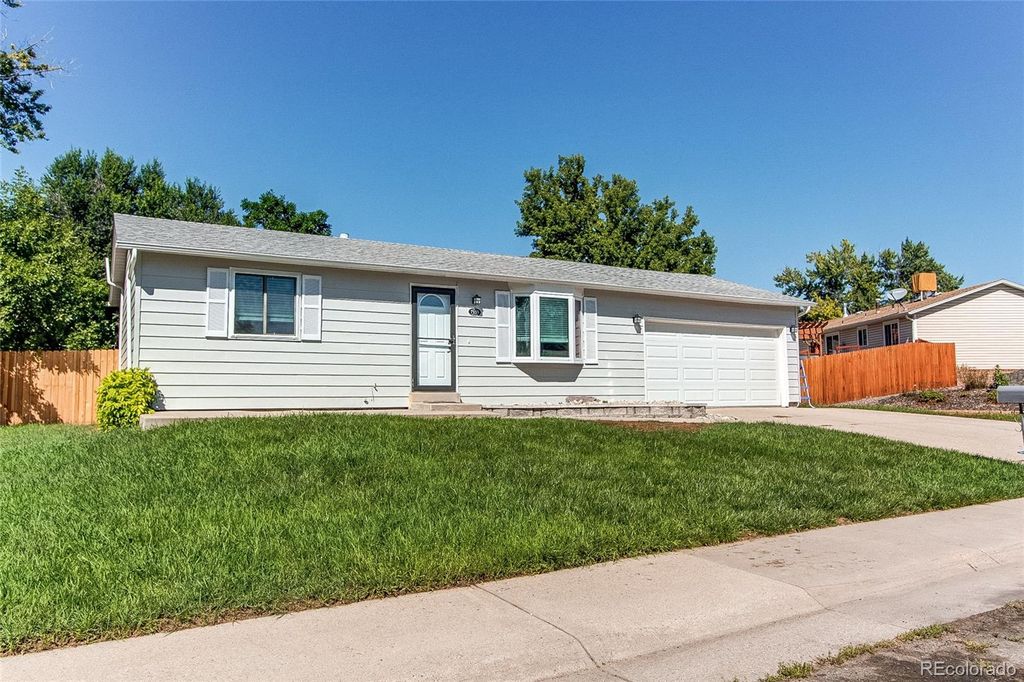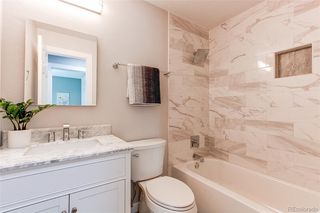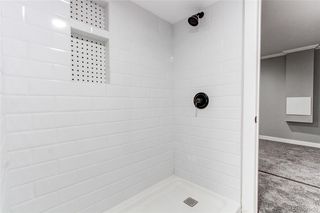


SOLDAPR 22, 2024
7135 Welch Court
Arvada, CO 80004
Apex- 3 Beds
- 2 Baths
- 1,913 sqft
- 3 Beds
- 2 Baths
- 1,913 sqft
3 Beds
2 Baths
1,913 sqft
Homes for Sale Near 7135 Welch Court
Skip to last item
- LISTINGS.COM, MLS#5722309
- See more homes for sale inArvadaTake a look
Skip to first item
Local Information
© Google
-- mins to
Commute Destination
Description
This property is no longer available to rent or to buy. This description is from April 23, 2024
Welcome home to this beautifully remodeled 3 bedroom, 2 bathroom ranch style home with a finished basement! Open andbright floor plan with new floors, and updates throughout! The kitchen showcases newer cabinets, new granite countertops, and backsplash. All bathrooms are completely remodeled with new vanities, fixtures, tile, etc. Large, fenced backyardwith a covered patio, and large storage shed. The finished basement includes a family room, additional bedroom(could bea second primary) and remodeled bathroom! The oversized two-car, finished garage is insulated and has room for aworkshop/gym area. All appliances are included. Easy access to highways for commutes to Golden, Denver, Boulder oryour mountain get-away. Ralston Creek Trail is just around the corner and lots of parks nearby.
Home Highlights
Parking
3 Car Garage
Outdoor
Patio
A/C
Heating & Cooling
HOA
None
Price/Sqft
$301/sqft
Listed
31 days ago
Home Details for 7135 Welch Court
Interior Features |
|---|
Interior Details Basement: Daylight,Finished,FullNumber of Rooms: 9 |
Beds & Baths Number of Bedrooms: 3Main Level Bedrooms: 2Number of Bathrooms: 2Number of Bathrooms (full): 1Number of Bathrooms (three quarters): 1Number of Bathrooms (main level): 1 |
Dimensions and Layout Living Area: 1913 Square Feet |
Appliances & Utilities Utilities: Electricity Connected, Natural Gas ConnectedAppliances: Dishwasher, Disposal, Microwave, Range, RefrigeratorDishwasherDisposalMicrowaveRefrigerator |
Heating & Cooling Heating: Forced AirHas CoolingAir Conditioning: Central AirHas HeatingHeating Fuel: Forced Air |
Gas & Electric Has Electric on Property |
Windows, Doors, Floors & Walls Window: Double Pane Windows, Window CoveringsFlooring: Carpet, Laminate, Wood |
Levels, Entrance, & Accessibility Stories: 1Levels: OneFloors: Carpet, Laminate, Wood |
View No View |
Security Security: Carbon Monoxide Detector(s), Smoke Detector(s) |
Exterior Features |
|---|
Exterior Home Features Roof: CompositionPatio / Porch: Covered, PatioFencing: FullExterior: Private Yard, Rain GuttersFoundation: Slab |
Parking & Garage Number of Garage Spaces: 3Number of Covered Spaces: 3No CarportHas a GarageHas an Attached GarageParking Spaces: 3Parking: Concrete,Exterior Access Door,Insulated Garage |
Frontage Road Frontage: PublicResponsible for Road Maintenance: Public Maintained RoadRoad Surface Type: Paved |
Water & Sewer Sewer: Public Sewer |
Farm & Range Not Allowed to Raise Horses |
Finished Area Finished Area (above surface): 1080 Square FeetFinished Area (below surface): 833 Square Feet |
Property Information |
|---|
Year Built Year Built: 1971 |
Property Type / Style Property Type: ResidentialProperty Subtype: Single Family ResidenceStructure Type: HouseArchitecture: Traditional |
Building Construction Materials: Frame, Metal SidingNot Attached Property |
Property Information Condition: Updated/RemodeledNot Included in Sale: NoneParcel Number: 091191 |
Price & Status |
|---|
Price List Price: $575,000Price Per Sqft: $301/sqft |
Status Change & Dates Off Market Date: Wed Apr 03 2024Possession Timing: Close Of Escrow |
Active Status |
|---|
MLS Status: Closed |
Location |
|---|
Direction & Address City: ArvadaCommunity: Woodland Valley |
School Information Elementary School: StottElementary School District: Jefferson County R-1Jr High / Middle School: OberonJr High / Middle School District: Jefferson County R-1High School: Arvada WestHigh School District: Jefferson County R-1 |
Building |
|---|
Building Area Building Area: 1913 Square Feet |
Community |
|---|
Not Senior Community |
HOA |
|---|
No HOA |
Lot Information |
|---|
Lot Area: 8276.4 sqft |
Listing Info |
|---|
Special Conditions: Standard |
Offer |
|---|
Contingencies: None KnownListing Terms: Cash, Conventional, FHA, VA Loan |
Mobile R/V |
|---|
Mobile Home Park Mobile Home Units: Feet |
Compensation |
|---|
Buyer Agency Commission: 2.8Buyer Agency Commission Type: % |
Notes The listing broker’s offer of compensation is made only to participants of the MLS where the listing is filed |
Business |
|---|
Business Information Ownership: Individual |
Miscellaneous |
|---|
BasementMls Number: 7606098Attribution Contact: curtis@wehrhomes.com, 303-907-9861 |
Additional Information |
|---|
Mlg Can ViewMlg Can Use: IDX |
Last check for updates: about 22 hours ago
Listed by Curtis Wehr, (303) 907-9861
Legacy 100 Real Estate Partners LLC
WEHR HOMES TEAM, (303) 202-2276
Legacy 100 Real Estate Partners LLC
Bought with: Mary Beth Pickett, (720) 937-0339, Financial Security Realty
Source: REcolorado, MLS#7606098

Price History for 7135 Welch Court
| Date | Price | Event | Source |
|---|---|---|---|
| 04/22/2024 | $575,000 | Sold | REcolorado #7606098 |
| 04/04/2024 | $575,000 | Pending | REcolorado #7606098 |
| 03/28/2024 | $575,000 | Listed For Sale | REcolorado #7606098 |
| 11/17/2022 | ListingRemoved | RE/MAX International | |
| 10/28/2022 | $585,000 | PriceChange | RE/MAX International #4358685 |
| 10/10/2022 | $600,000 | PriceChange | RE/MAX International #4358685 |
| 09/30/2022 | $615,000 | PriceChange | RE/MAX International #4358685 |
| 09/22/2022 | $625,000 | PriceChange | RE/MAX International #4358685 |
| 09/15/2022 | $640,000 | PriceChange | RE/MAX International #4358685 |
| 09/01/2022 | $650,000 | PriceChange | RE/MAX International #4358685 |
| 08/26/2022 | $660,000 | Listed For Sale | RE/MAX International #4358685 |
| 06/28/2022 | $471,000 | Sold | IRES #962659 |
| 05/27/2022 | $530,000 | Pending | IRES #962659 |
| 05/12/2022 | $530,000 | PriceChange | IRES #962659 |
| 05/04/2022 | $573,400 | PriceChange | REcolorado #IR962659 |
| 04/11/2022 | $578,400 | Listed For Sale | IRES #962659 |
| 06/30/2015 | $278,000 | Sold | N/A |
| 08/31/2012 | $209,500 | Sold | N/A |
| 06/05/2012 | $215,000 | Listed For Sale | Agent Provided |
Property Taxes and Assessment
| Year | 2023 |
|---|---|
| Tax | $2,690 |
| Assessment | $485,000 |
Home facts updated by county records
Comparable Sales for 7135 Welch Court
Address | Distance | Property Type | Sold Price | Sold Date | Bed | Bath | Sqft |
|---|---|---|---|---|---|---|---|
0.16 | Single-Family Home | $507,900 | 11/20/23 | 4 | 2 | 1,800 | |
0.15 | Single-Family Home | $495,000 | 12/13/23 | 2 | 2 | 1,728 | |
0.08 | Single-Family Home | $550,000 | 11/28/23 | 4 | 3 | 2,058 | |
0.08 | Single-Family Home | $541,427 | 06/23/23 | 4 | 2 | 1,714 | |
0.40 | Single-Family Home | $570,000 | 12/29/23 | 3 | 2 | 2,082 | |
0.31 | Single-Family Home | $545,000 | 07/17/23 | 4 | 2 | 1,666 | |
0.29 | Single-Family Home | $592,000 | 05/18/23 | 4 | 2 | 1,972 | |
0.12 | Single-Family Home | $510,000 | 07/21/23 | 2 | 1 | 1,728 |
Assigned Schools
These are the assigned schools for 7135 Welch Court.
- Stott Elementary School
- PK-5
- Public
- 280 Students
6/10GreatSchools RatingParent Rating AverageI engage with the staff and administration at this school regularly and feel I have a good sense of Stott. The Principal The principal weighs the family perspective as a top priority when making decisions. If a decision doesn't sit well, she always has excellent reasoning for why decisions are made a certain way, and makes sure everyone wondering understands the reasoning. She has always made time to sit down and talk with families who have questions and concerns. The TeachersThe teachers care firstly about student well-being, growth, and engagement. They seem happy at Stott and to be in their positions, and this positively affects my child's overall experience. Happy teachers have happy classrooms. The teachers I know are cheerful, know about their students beyond just test scores, and there's little turn-over. Many teachers have been at Stott long enough to see entire families start in kindergarten and move on to middle school, high school, and beyond. They always look for ways to support and challenge students' abilities. EngagementStott has come a long way with student and family engagement over the years by hosting implementing weekly STEM classes during the school day, fundraising activities like the Fun Run and Read-a-Thon, after-school extracurricular options like Robotics, Art Club, Dance, and more that I'm probably forgetting. The teachers communicate frequently in a number of ways -- in person at school events or at the door during arrival and dismissal, e-mail, phone calls, apps like Class Dojo, newsletters in Friday Folders, and even postcards when students really go above and beyond in behavior or academics. There is a small but mighty cadre of consistently involved families who support through the PTSA or other means as they're able, and this is a HUGE part of Stott's improvement over recent years. StudentsThe students at Stott are generally hardworking, kind to others, and respectful. All schools see conflicts between students, but Stott seems to have the kind of kids who treat each other with kindness without much in the way of bullying. The mental health awareness and support at Stott is fantastic with responding to concerns and communicating with families about issues students might be experiencing. Stott recently adopted an Autism Spectrum Disorder center from a school that closed, and its presence has certainly raised my child's awareness and acceptance of differences among her friends, and her empathetic skills.Parent Review1mo ago - Oberon Junior High School
- 6-8
- Public
- 697 Students
5/10GreatSchools RatingParent Rating AverageThis is the worst school i have ever been to.Student Review7mo ago - Manning Options School
- 6-8
- Public
- 673 Students
7/10GreatSchools RatingParent Rating AverageThis school supports all students and helps me as a student with special needs succeed. Many of the negative reviews are from when the school had a different principal. I have had bad experiences with some teachers but most are thoughtful and expect all students. Although this school has some dumb rules and high goals. I have found that they do a lot to help students succeed.Student Review7mo ago - Arvada West High School
- 9-12
- Public
- 1825 Students
6/10GreatSchools RatingParent Rating AverageIf you have the option do not attend here.Parent Review1mo ago - Dennison Elementary School
- K-6
- Public
- 623 Students
9/10GreatSchools RatingParent Rating AverageWe love this school! Our child had the best experience attending this school. Teachers and all the staff are amazing.Parent Review5mo ago - D'Evelyn Junior/Senior High School
- 7-12
- Public
- 1132 Students
8/10GreatSchools RatingParent Rating AverageUnfortunately All five of my siblings and I had the "opportunity" to go to D'Evelyn. However as many would assume/expect that we were lucky, it was the complete opposite experience. I would never recommend this school to anyone... it is actually HORRIBLE. Review written by Giada FranzeseOther Review3mo ago - Jefferson County Open Elementary School
- PK-6
- Public
- 237 Students
4/10GreatSchools RatingParent Rating AverageIf you care about your child's education, then do not go to this school. No grades, no real guidance, no discipline, no structure and no motivation geared towards actual education. It does not hold kids accountable, does not teach responsibility and does not set kids up for success.Parent Review2mo ago - Jefferson County Open Secondary
- 7-12
- Public
- 316 Students
4/10GreatSchools RatingParent Rating AverageThis school only works for a very small number of learners.The quality of teachers is really hit or miss. The ideology behind this learning environment is student lead learning. Unfortunately if you have anything other than an outstanding teacher the student is left to fail academically while shouldering the blame for not being self-directed. A few students thrive, unfortunately many are poorly prepared academically for life after high school. The administration is unwilling or unable to fully accept responsibility for the safety of their students during school hours. Drug use, alcohol consumption, and sex on campus does occur at this secondary school which shares a campus with K-6. Do not accept the hype that the community environment is so great that these students respect the rules. I was recently informed that 1/2 of the class in one of my students electives chooses to regularly not attend that class. No attendance is recorded and they are simply unaccounted for during this time. This did not seem problematic to the teacher at all. I'm unsure how this compares to other schools. I was surprised this type of behavior existed, since the number of students that are enrolled at JCOS is so low, and the advisers claim to be deeply invested. The administration's response is that the students are choosing to break the rules and it is not the schools philosophy to police them. There are very few extra curricular activities offered through the school. There is almost no focus on physical education. PE classes that do exist have almost entirely male enrollment. A holistic approach to education is not embraced here. The exceptional outcome that occasionally occurs at this school is promoted as the norm. Please be aware that it is not.Parent Review5y ago - Check out schools near 7135 Welch Court.
Check with the applicable school district prior to making a decision based on these schools. Learn more.
Neighborhood Overview
Neighborhood stats provided by third party data sources.
What Locals Say about Apex
- Ftrease
- Visitor
- 4y ago
"Apex is awesome, skatepark is safe for kids. Good schools and parks. Friendly neighborhoods. Safe environments "
LGBTQ Local Legal Protections
LGBTQ Local Legal Protections

© 2023 REcolorado® All rights reserved. Certain information contained herein is derived from information which is the licensed property of, and copyrighted by, REcolorado®. Click here for more information
The listing broker’s offer of compensation is made only to participants of the MLS where the listing is filed.
The listing broker’s offer of compensation is made only to participants of the MLS where the listing is filed.
Homes for Rent Near 7135 Welch Court
Skip to last item
Skip to first item
Off Market Homes Near 7135 Welch Court
Skip to last item
- Dunbar Hardy, Porchlight RE Group-Boulder
- Keller Williams Preferred Realty, MLS#3130424
- Coldwell Banker Realty 14, MLS#6573268
- Cerf and Associates LLC, MLS#7168462
- Opendoor Brokerage LLC, MLS#7514283
- Richmond Realty Inc, MLS#7011389
- See more homes for sale inArvadaTake a look
Skip to first item
7135 Welch Court, Arvada, CO 80004 is a 3 bedroom, 2 bathroom, 1,913 sqft single-family home built in 1971. 7135 Welch Court is located in Apex, Arvada. This property is not currently available for sale. 7135 Welch Court was last sold on Apr 22, 2024 for $575,000 (0% higher than the asking price of $575,000). The current Trulia Estimate for 7135 Welch Court is $575,400.
