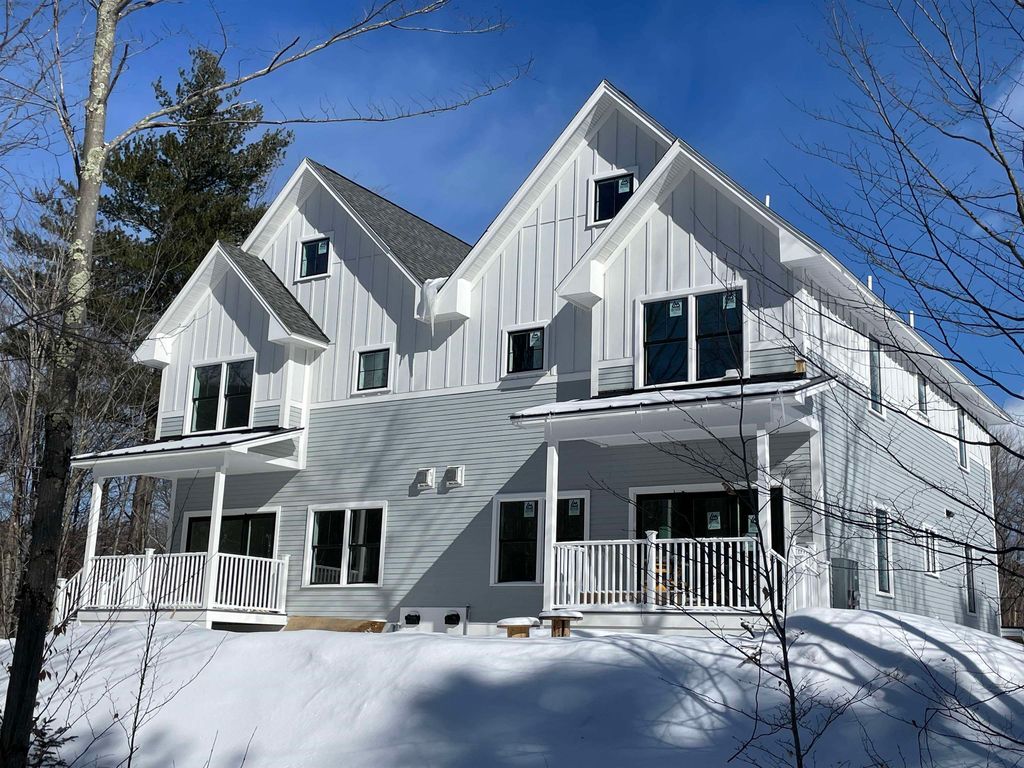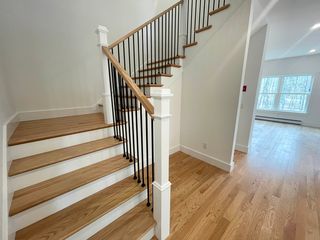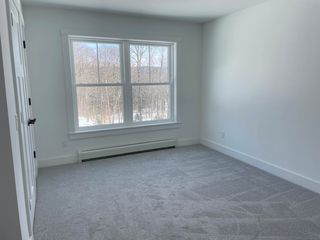


FOR SALENEW CONSTRUCTION
Listed by Brian Shea, Sugarbush Real Estate
71 Golf Course Road UNIT 44
Warren, VT 05674
- 4 Beds
- 3 Baths
- 2,068 sqft
- 4 Beds
- 3 Baths
- 2,068 sqft
4 Beds
3 Baths
2,068 sqft
Local Information
© Google
-- mins to
Commute Destination
Last check for updates: about 16 hours ago
Listing courtesy of Brian Shea
Sugarbush Real Estate, btshea@madriver.com
Source: PrimeMLS, MLS#4987688

Description
These Ridgeview townhouses are the first new units built on the mountain since 2016. Located on the shuttle bus route just minutes from the slopes & golf course, the first 2 units are nearing completion and feature 4 bedrooms, 3 baths, mountain & ski trail views, an open living area with red oak floors, high ceilings, gas fireplace, and recessed lighting. The main floor level also includes a bedroom & bath and beautiful 2 story open stairway to the upper floor primary bedroom suite and additional 2 bedrooms and full bath. The lower level features a huge entry/mud room and large heated garage with space for 2 cars and workshop/ski tuning space in addition to a separate utility room. These low maintenance units feature Hardie fiber cement siding, pvc trim, trex decking, high efficiency gas boilers, air exchange systems, fiber optic internet availabilty, and power hookup for electric vehicle charging. Come and be a part of the exclusive Ridgeview community and enjoy living in a brand new home.
Home Highlights
Parking
Garage
Outdoor
Porch
A/C
Heating only
HOA
$475/Monthly
Price/Sqft
$411
Listed
47 days ago
Home Details for 71 Golf Course Road UNIT 44
Active Status |
|---|
MLS Status: Active |
Interior Features |
|---|
Interior Details Basement: Concrete Floor,Insulated,Storage Space,Walk-Out AccessNumber of Rooms: 6 |
Beds & Baths Number of Bedrooms: 4Number of Bathrooms: 3Number of Bathrooms (full): 1Number of Bathrooms (three quarters): 2 |
Dimensions and Layout Living Area: 2068 Square Feet |
Appliances & Utilities Utilities: Gas - LP/BottleAppliances: ENERGY STAR Qualified Dishwasher, Microwave, Gas Range, ENERGY STAR Qualified RefrigeratorLaundry: Laundry Hook-upsMicrowave |
Heating & Cooling Heating: Baseboard,ENERGY STAR Qualified Equipment,Hot Water,Zoned,Gas - LP/BottleNo CoolingAir Conditioning: NoneHas HeatingHeating Fuel: Baseboard |
Fireplace & Spa Fireplace: GasHas a Fireplace |
Gas & Electric Electric: 200+ Amp Service, Circuit Breakers, Underground |
Windows, Doors, Floors & Walls Flooring: Carpet, Ceramic Tile, Hardwood |
Levels, Entrance, & Accessibility Stories: 3Levels: 3Floors: Carpet, Ceramic Tile, Hardwood |
Security Security: Carbon Monoxide Detector(s), Smoke Detectr-Hard Wired |
Exterior Features |
|---|
Exterior Home Features Roof: Shingle AsphaltPatio / Porch: Porch - CoveredFoundation: Concrete Perimeter |
Parking & Garage Number of Garage Spaces: 2Number of Covered Spaces: 2Has a GarageParking Spaces: 3Parking: Shared Driveway,Crushed Stone,Right-Of-Way (ROW),Assigned,On Site,Parking Spaces 3 |
Frontage Road Frontage: Easement/ROW, Shared, OtherResponsible for Road Maintenance: Private Maintained Road |
Water & Sewer Sewer: 1500+ Gallon, Community, Leach Field - Conventionl, Septic Design Available |
Farm & Range Frontage Length: Road frontage: 410 |
Finished Area Finished Area (above surface): 1844 Square Feet |
Days on Market |
|---|
Days on Market: 47 |
Property Information |
|---|
Year Built Year Built: 2023 |
Property Type / Style Property Type: ResidentialProperty Subtype: Condominium |
Building Is a New Construction |
Property Information Usage of Home: Residential |
Price & Status |
|---|
Price List Price: $850,000Price Per Sqft: $411 |
Status Change & Dates Possession Timing: Close Of Escrow |
Location |
|---|
Direction & Address City: WarrenCommunity: Ridgeview Community Development |
School Information Elementary School: Warren Elementary SchoolElementary School District: Washington WestJr High / Middle School: Harwood Union Middle/HighJr High / Middle School District: Washington WestHigh School: Harwood Union High SchoolHigh School District: Washington West |
Agent Information |
|---|
Listing Agent Listing ID: 4987688 |
Building |
|---|
Building Area Building Area: 2376 Square Feet |
Community |
|---|
Units in Building: 2 |
HOA |
|---|
HOA Fee Includes: HOA Fee, Maintenance Grounds, Plowing, TrashHOA Fee Frequency (second): QuarterlyHas an HOAHOA Fee: $1,425/Quarterly |
Lot Information |
|---|
Lot Area: 2.8 Acres |
Documents |
|---|
Disclaimer: The listing broker's offer of compensation is made only to other real estate licensees who are participant members of PrimeMLS. |
Compensation |
|---|
Buyer Agency Commission: 2.25Buyer Agency Commission Type: %Sub Agency Commission: 1Sub Agency Commission Type: $ |
Notes The listing broker’s offer of compensation is made only to participants of the MLS where the listing is filed |
Miscellaneous |
|---|
BasementMls Number: 4987688Sub Agency Relationship OfferedAttribution Contact: btshea@madriver.com |
Additional Information |
|---|
HOA Amenities: Master Insurance,Landscaping,Snow Removal,Trash Removal |
Price History for 71 Golf Course Road UNIT 44
| Date | Price | Event | Source |
|---|---|---|---|
| 04/02/2024 | $850,000 | PriceChange | PrimeMLS #4987688 |
| 03/12/2024 | $895,000 | Listed For Sale | PrimeMLS #4987688 |
Similar Homes You May Like
Skip to last item
Skip to first item
New Listings near 71 Golf Course Road UNIT 44
Skip to last item
Skip to first item
Comparable Sales for 71 Golf Course Road UNIT 44
Address | Distance | Property Type | Sold Price | Sold Date | Bed | Bath | Sqft |
|---|---|---|---|---|---|---|---|
0.07 | Condo | $750,000 | 05/19/23 | 3 | 4 | 2,700 | |
0.40 | Condo | $420,000 | 08/18/23 | 4 | 3 | 1,368 | |
0.27 | Condo | $425,000 | 09/12/23 | 3 | 3 | 1,350 | |
0.24 | Condo | $535,000 | 08/25/23 | 2 | 3 | 1,465 | |
0.29 | Condo | $549,000 | 03/22/24 | 3 | 2 | 1,300 | |
0.39 | Condo | $700,000 | 04/15/24 | 3 | 4 | 2,369 | |
0.39 | Condo | $685,000 | 08/18/23 | 3 | 3 | 1,352 |
What Locals Say about Warren
- Allisonjohnsongardens
- Resident
- 4y ago
"I have lived in the Mad river Valley for 22 years. I love to ski, bike, hike, hunt and fish. It is a beautiful and friendly place to live."
LGBTQ Local Legal Protections
LGBTQ Local Legal Protections
Brian Shea, Sugarbush Real Estate

Copyright 2024 PrimeMLS, Inc. All rights reserved.
This information is deemed reliable, but not guaranteed. The data relating to real estate displayed on this display comes in part from the IDX Program of PrimeMLS. The information being provided is for consumers’ personal, non-commercial use and may not be used for any purpose other than to identify prospective properties consumers may be interested in purchasing. Data last updated 2024-02-12 14:37:28 PST.
The listing broker’s offer of compensation is made only to participants of the MLS where the listing is filed.
The listing broker’s offer of compensation is made only to participants of the MLS where the listing is filed.
71 Golf Course Road UNIT 44, Warren, VT 05674 is a 4 bedroom, 3 bathroom, 2,068 sqft condo built in 2023. This property is currently available for sale and was listed by PrimeMLS on Mar 12, 2024. The MLS # for this home is MLS# 4987688.
