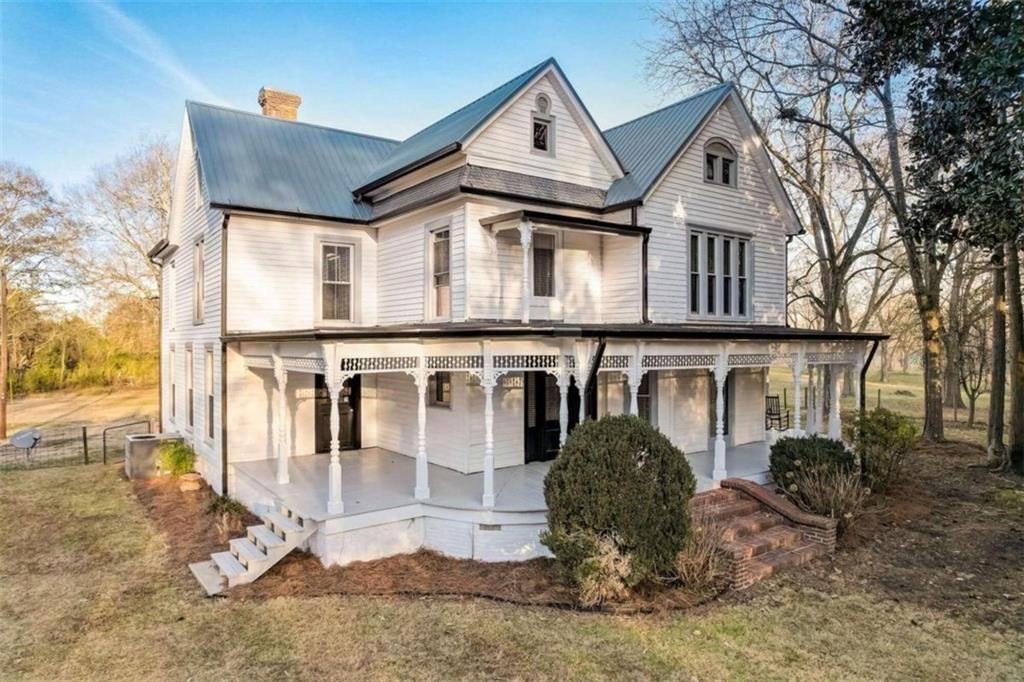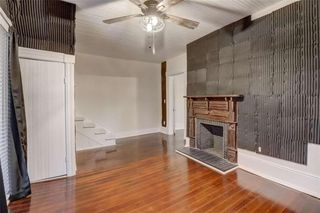


FOR SALE 7.04 ACRES
7.04 ACRES
3D VIEW
71 Aikenton Rd
Monticello, GA 31064
- 4 Beds
- 2 Baths
- 3,393 sqft (on 7.04 acres)
- 4 Beds
- 2 Baths
- 3,393 sqft (on 7.04 acres)
4 Beds
2 Baths
3,393 sqft
(on 7.04 acres)
Local Information
© Google
-- mins to
Commute Destination
Description
Tour this Gorgeous Victorian home in sought after Jasper County and fall in love! This spacious home has been completely renovated and is move-in-ready! Home sits on 7 acres of beautiful land, partially fenced. Inside you'll find all that Southern Charm has to offer, with traditional foyer, tons of built in bookcases, original fireplaces, large windows, recently refinished hardwood floors, and gorgeous woodwork! Master bedroom is on main with an updated full bathroom. There is plenty of space, with separate dining room, and bedrooms upstairs. Music Room would be perfect for the musician in your family, or great for office or game room. NEW AC, NEW Roof, NEW Hot Water Heater, and FRESH PAINT will maintenance down for many years to come! Enjoy your Rocking Chair Front Porch and survey the beautiful landscape that includes Pecan Trees. You'll love the area, and love the house even more! Visit today!
Home Highlights
Parking
Open Parking
Outdoor
Porch, Patio
A/C
Heating & Cooling
HOA
None
Price/Sqft
$153
Listed
134 days ago
Last check for updates: about 12 hours ago
Listing Provided by: Joe Stockdale
Joe Stockdale Real Estate, LLC
Source: FMLS GA, MLS#7314969

Home Details for 71 Aikenton Rd
Active Status |
|---|
MLS Status: Active |
Interior Features |
|---|
Interior Details Basement: NoneNumber of Rooms: 6Types of Rooms: Master Bedroom, Bedroom, Master Bathroom, Dining Room, Kitchen, Basement |
Beds & Baths Number of Bedrooms: 4Main Level Bedrooms: 2Number of Bathrooms: 2Number of Bathrooms (full): 2Number of Bathrooms (main level): 1 |
Dimensions and Layout Living Area: 3393 Square Feet |
Appliances & Utilities Utilities: OtherAppliances: Dishwasher, Electric Cooktop, Electric Oven, RefrigeratorDishwasherLaundry: Laundry RoomRefrigerator |
Heating & Cooling Heating: CentralHas CoolingAir Conditioning: Central AirHas HeatingHeating Fuel: Central |
Fireplace & Spa Number of Fireplaces: 4Fireplace: Family Room, Master BedroomSpa: NoneHas a FireplaceNo Spa |
Gas & Electric Electric: NoneNo Electric on Property |
Windows, Doors, Floors & Walls Window: Wood FramesFlooring: Ceramic Tile, HardwoodCommon Walls: No Common Walls |
Levels, Entrance, & Accessibility Stories: 2Levels: TwoAccessibility: NoneFloors: Ceramic Tile, Hardwood |
View Has a ViewView: Rural, Trees/Woods |
Security Security: None |
Exterior Features |
|---|
Exterior Home Features Roof: MetalPatio / Porch: Front Porch, Patio, Wrap AroundFencing: FencedOther Structures: Outbuilding, Shed(s)Exterior: None, No DockNo Private Pool |
Parking & Garage No CarportNo GarageNo Attached GarageHas Open ParkingParking Spaces: 4Parking: Parking Pad |
Pool Pool: None |
Frontage Waterfront: NoneRoad Frontage: City StreetRoad Surface Type: PavedNot on Waterfront |
Water & Sewer Sewer: Septic TankWater Body: None |
Farm & Range Horse Amenities: None |
Finished Area Finished Area (above surface): 3393 Square Feet |
Days on Market |
|---|
Days on Market: 134 |
Property Information |
|---|
Year Built Year Built: 1890 |
Property Type / Style Property Type: ResidentialProperty Subtype: Single Family Residence, ResidentialArchitecture: Victorian |
Building Construction Materials: OtherNot a New ConstructionNot Attached PropertyHas Additional ParcelsDoes Not Include Home Warranty |
Property Information Condition: Updated/RemodeledParcel Number: 023A 035Additional Parcels Description: 180 |
Price & Status |
|---|
Price List Price: $520,000Price Per Sqft: $153 |
Status Change & Dates Possession Timing: Negotiable |
Media |
|---|
Location |
|---|
Direction & Address City: Shady DaleCommunity: None |
School Information Elementary School: Washington ParkJr High / Middle School: Jasper CountyHigh School: Jasper County |
Agent Information |
|---|
Listing Agent Listing ID: 7314969 |
Building |
|---|
Building Area Building Area: 3393 Square Feet |
Community |
|---|
Community Features: None |
HOA |
|---|
No HOAHOA Fee: No HOA Fee |
Lot Information |
|---|
Lot Area: 7.04 Acres |
Listing Info |
|---|
Special Conditions: Standard |
Energy |
|---|
Energy Efficiency Features: None |
Compensation |
|---|
Buyer Agency Commission: 3Buyer Agency Commission Type: % |
Notes The listing broker’s offer of compensation is made only to participants of the MLS where the listing is filed |
Business |
|---|
Business Information Ownership: Fee Simple |
Miscellaneous |
|---|
Mls Number: 7314969 |
Additional Information |
|---|
None |
Price History for 71 Aikenton Rd
| Date | Price | Event | Source |
|---|---|---|---|
| 04/24/2024 | $520,000 | PriceChange | FMLS GA #7314969 |
| 04/11/2024 | $540,000 | PriceChange | FMLS GA #7314969 |
| 03/24/2024 | $550,000 | PriceChange | FMLS GA #7314969 |
| 03/15/2024 | $555,000 | PendingToActive | FMLS GA #7314969 |
| 03/10/2024 | $555,000 | Pending | FMLS GA #7314969 |
| 02/23/2024 | $555,000 | PriceChange | FMLS GA #7314969 |
| 01/12/2024 | $565,000 | PriceChange | FMLS GA #7314969 |
| 12/18/2023 | $575,000 | Listed For Sale | FMLS GA #7314969 |
| 02/23/2022 | $300,000 | Sold | GAMLS #20017184  |
| 02/08/2022 | $329,900 | Pending | GAMLS #20017184 |
| 02/07/2022 | $329,900 | Listed For Sale | GAMLS #20017184 |
Similar Homes You May Like
Skip to last item
- American Realty Professionals of Georgia, LLC.
- Keller Williams Premier
- Liberty Realty Professionals
- Southern Classic Realtors
- Joe Stockdale Real Estate
- See more homes for sale inMonticelloTake a look
Skip to first item
New Listings near 71 Aikenton Rd
Skip to last item
- Keller Williams Premier
- See more homes for sale inMonticelloTake a look
Skip to first item
Comparable Sales for 71 Aikenton Rd
Address | Distance | Property Type | Sold Price | Sold Date | Bed | Bath | Sqft |
|---|---|---|---|---|---|---|---|
0.35 | Single-Family Home | $115,000 | 08/07/23 | 3 | 2 | 2,162 | |
0.47 | Single-Family Home | $360,000 | 09/06/23 | 3 | 2 | 2,252 | |
0.39 | Single-Family Home | $200,000 | 09/22/23 | 2 | 1 | 1,656 | |
1.53 | Single-Family Home | $610,000 | 04/19/24 | 2 | 1 | 1,305 | |
2.88 | Single-Family Home | $490,000 | 08/30/23 | 4 | 2 | 2,327 | |
3.33 | Single-Family Home | $515,000 | 02/29/24 | 4 | 3 | 2,532 | |
3.42 | Single-Family Home | $349,000 | 03/04/24 | 3 | 3 | 1,401 |
What Locals Say about Monticello
- Jsteedjr
- Resident
- 5y ago
"Quiet neighborhood. nice people country living. peaceful affordable city. expensive water and electric"
- Tonyat1998
- Resident
- 5y ago
"Nothing makes it unique. I’m trying to move out of Monticello. No restaurants nothing for kids to do. "
LGBTQ Local Legal Protections
LGBTQ Local Legal Protections
Joe Stockdale, Joe Stockdale Real Estate, LLC

Listings identified with the FMLS IDX logo come from FMLS and are held by brokerage firms other than the owner of this website. The listing brokerage is identified in any listing details. Information is deemed reliable but is not guaranteed. If you believe any FMLS listing contains material that infringes your copyrighted work please click here to review our DMCA policy and learn how to submit a takedown request. © 2024 First Multiple Listing Service, Inc. Click here for more information
The listing broker’s offer of compensation is made only to participants of the MLS where the listing is filed.
The listing broker’s offer of compensation is made only to participants of the MLS where the listing is filed.
71 Aikenton Rd, Monticello, GA 31064 is a 4 bedroom, 2 bathroom, 3,393 sqft single-family home built in 1890. This property is currently available for sale and was listed by FMLS GA on Dec 18, 2023. The MLS # for this home is MLS# 7314969.
