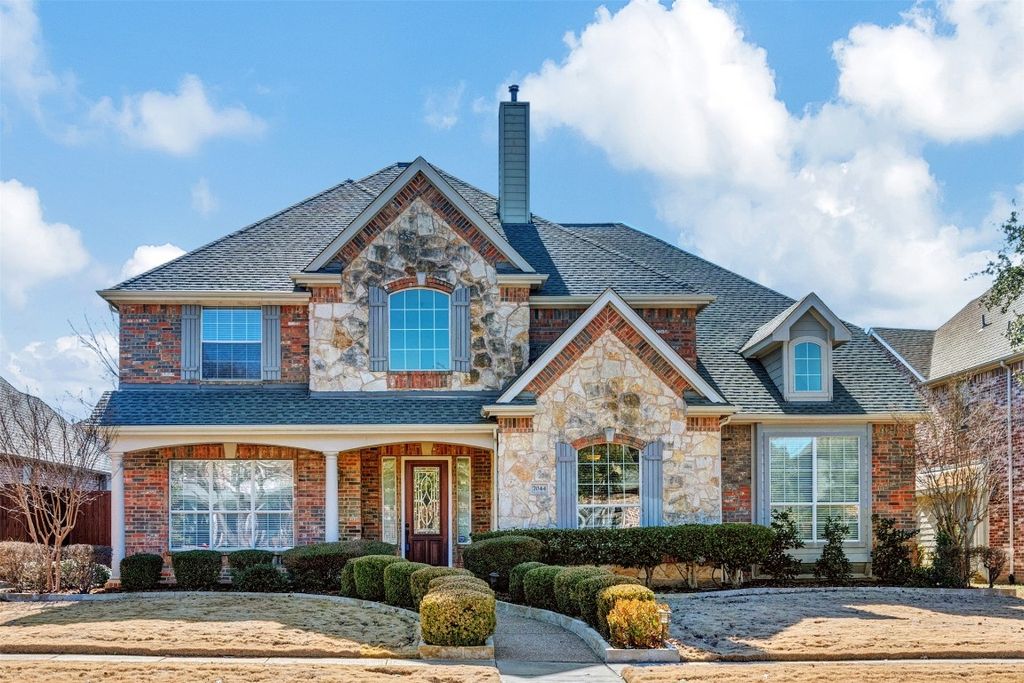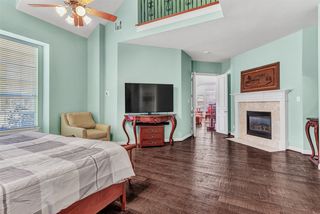


FOR SALE
7044 Garden Laurel Ct
Plano, TX 75024
Kings Ridge- 4 Beds
- 4 Baths
- 4,563 sqft
- 4 Beds
- 4 Baths
- 4,563 sqft
4 Beds
4 Baths
4,563 sqft
Local Information
© Google
-- mins to
Commute Destination
Description
Immaculate home has it all! Invite friends in to an airy foyer with curved staircase and open floor plan featuring a study with built-ins, formal living and dining room. A two story family room impresses with a triple row of window for abundant natural light, cozy gas log fireplace flowing to a gourmet kitchen! Chefs will love the smooth surface electric cooktop nestled in a stone nook, double ovens, and large walk-in pantry. The spacious primary suite indulges with its own fireplace and spiral staircase to a bonus room above! Perfect for a reading nook, meditation or yoga. A luxurious bath has jetted tub, dual vanities, large walk-in shower and a walk-in closet that also opens to the utility room! The loft opens to a dry bar leading to the game room and media room, plus 3 bedrooms. Spend the summer in your private backyard pool and spa resort with covered patio and grassy area for kids and pets!
Home Highlights
Parking
2 Car Garage
Outdoor
Patio
A/C
Heating & Cooling
HOA
$79/Monthly
Price/Sqft
$203
Listed
57 days ago
Home Details for 7044 Garden Laurel Ct
Interior Features |
|---|
Interior Details Number of Rooms: 14Types of Rooms: Breakfast Room Nook, Bedroom, Office, Kitchen, Media Room, Master Bedroom, Utility Room, Living Room, Family Room, Dining Room, Game Room, LoftWet Bar |
Beds & Baths Number of Bedrooms: 4Number of Bathrooms: 4Number of Bathrooms (full): 3Number of Bathrooms (half): 1 |
Dimensions and Layout Living Area: 4563 Square Feet |
Appliances & Utilities Utilities: Natural Gas Available, Sewer Available, Separate Meters, Underground Utilities, Water Available, Cable AvailableAppliances: Convection Oven, Double Oven, Dishwasher, Electric Cooktop, Electric Oven, Disposal, Microwave, Tankless Water HeaterDishwasherDisposalLaundry: Washer Hookup,Electric Dryer Hookup,Laundry in Utility RoomMicrowave |
Heating & Cooling Heating: Central,Natural Gas,ZonedHas CoolingAir Conditioning: Central Air,Ceiling Fan(s),Electric,ZonedHas HeatingHeating Fuel: Central |
Fireplace & Spa Number of Fireplaces: 1Fireplace: Family Room, Gas Log, Gas Starter, Wood BurningHas a Fireplace |
Windows, Doors, Floors & Walls Window: Bay Window(s), Window CoveringsFlooring: Ceramic Tile, Hardwood, Travertine, Wood |
Levels, Entrance, & Accessibility Stories: 2Levels: TwoFloors: Ceramic Tile, Hardwood, Travertine, Wood |
Security Security: Security System, Fire Alarm, Smoke Detector(s) |
Exterior Features |
|---|
Exterior Home Features Roof: CompositionPatio / Porch: Patio, CoveredFencing: Back Yard, Fenced, Gate, WoodExterior: Garden, Rain GuttersFoundation: SlabGarden |
Parking & Garage Number of Garage Spaces: 2Number of Covered Spaces: 2No CarportHas a GarageHas an Attached GarageParking Spaces: 2Parking: Alley Access,Driveway,Epoxy Flooring,Garage,Garage Door Opener,Garage Faces Rear |
Pool Pool: Gunite, In Ground, Outdoor Pool, Pool Sweep, Pool/Spa Combo, Community |
Water & Sewer Sewer: Public Sewer |
Days on Market |
|---|
Days on Market: 57 |
Property Information |
|---|
Year Built Year Built: 2002 |
Property Type / Style Property Type: ResidentialProperty Subtype: Single Family ResidenceStructure Type: HouseArchitecture: Traditional,Detached |
Building Construction Materials: Brick, Rock, StoneNot Attached Property |
Property Information Not Included in Sale: NoneParcel Number: R222322 |
Price & Status |
|---|
Price List Price: $925,000Price Per Sqft: $203 |
Status Change & Dates Possession Timing: Negotiable |
Active Status |
|---|
MLS Status: Active |
Media |
|---|
Location |
|---|
Direction & Address City: PlanoCommunity: Kings Ridge Add |
School Information Elementary School: HicksElementary School District: Lewisville ISDJr High / Middle School: Arbor CreekJr High / Middle School District: Lewisville ISDHigh School: HebronHigh School District: Lewisville ISD |
Agent Information |
|---|
Listing Agent Listing ID: 20522010 |
Community |
|---|
Community Features: Playground, Park, Pool, Trails/Paths, Curbs, Sidewalks |
HOA |
|---|
HOA Fee Includes: All Facilities, Association ManagementHas an HOAHOA Fee: $950/Annually |
Lot Information |
|---|
Lot Area: 8407.08 sqft |
Listing Info |
|---|
Special Conditions: Standard |
Compensation |
|---|
Buyer Agency Commission: 3Buyer Agency Commission Type: % |
Notes The listing broker’s offer of compensation is made only to participants of the MLS where the listing is filed |
Miscellaneous |
|---|
Mls Number: 20522010Living Area Range Units: Square FeetAttribution Contact: 972-841-3110 |
Additional Information |
|---|
PlaygroundParkPoolTrails/PathsCurbsSidewalks |
Last check for updates: about 21 hours ago
Listing courtesy of Sharon Ketko 0488726, (972) 841-3110
Sharon Ketko Realty
Source: NTREIS, MLS#20522010
Price History for 7044 Garden Laurel Ct
| Date | Price | Event | Source |
|---|---|---|---|
| 03/21/2024 | $925,000 | PriceChange | NTREIS #20522010 |
| 02/08/2024 | $975,000 | Listed For Sale | NTREIS #20522010 |
| 04/18/2013 | $469,000 | ListingRemoved | Agent Provided |
| 03/16/2013 | $469,000 | Listed For Sale | Agent Provided |
| 12/19/2008 | -- | Sold | N/A |
| 10/14/2008 | -- | Sold | N/A |
Similar Homes You May Like
Skip to last item
Skip to first item
New Listings near 7044 Garden Laurel Ct
Skip to last item
Skip to first item
Property Taxes and Assessment
| Year | 2023 |
|---|---|
| Tax | $8,433 |
| Assessment | $898,618 |
Home facts updated by county records
Comparable Sales for 7044 Garden Laurel Ct
Address | Distance | Property Type | Sold Price | Sold Date | Bed | Bath | Sqft |
|---|---|---|---|---|---|---|---|
0.09 | Single-Family Home | - | 08/28/23 | 4 | 4 | 3,521 | |
0.14 | Single-Family Home | - | 11/29/23 | 5 | 5 | 4,561 | |
0.21 | Single-Family Home | - | 06/28/23 | 4 | 3 | 3,595 | |
0.15 | Single-Family Home | - | 09/08/23 | 4 | 6 | 4,964 | |
0.34 | Single-Family Home | - | 12/11/23 | 4 | 5 | 4,485 | |
0.26 | Single-Family Home | - | 08/23/23 | 4 | 4 | 3,428 | |
0.62 | Single-Family Home | - | 11/07/23 | 4 | 4 | 3,963 | |
0.24 | Single-Family Home | - | 10/20/23 | 5 | 5 | 6,114 | |
0.64 | Single-Family Home | - | 08/25/23 | 4 | 4 | 3,696 | |
0.40 | Single-Family Home | - | 02/12/24 | 5 | 4 | 4,058 |
What Locals Say about Kings Ridge
- Juliana D. O. N.
- Resident
- 3y ago
"Nice people around and very friendly too but have to take out the doggy poo to not let the street dirty "
LGBTQ Local Legal Protections
LGBTQ Local Legal Protections
Sharon Ketko, Sharon Ketko Realty
IDX information is provided exclusively for personal, non-commercial use, and may not be used for any purpose other than to identify prospective properties consumers may be interested in purchasing. Information is deemed reliable but not guaranteed.
The listing broker’s offer of compensation is made only to participants of the MLS where the listing is filed.
The listing broker’s offer of compensation is made only to participants of the MLS where the listing is filed.
7044 Garden Laurel Ct, Plano, TX 75024 is a 4 bedroom, 4 bathroom, 4,563 sqft single-family home built in 2002. 7044 Garden Laurel Ct is located in Kings Ridge, Plano. This property is currently available for sale and was listed by NTREIS on Mar 4, 2024. The MLS # for this home is MLS# 20522010.
