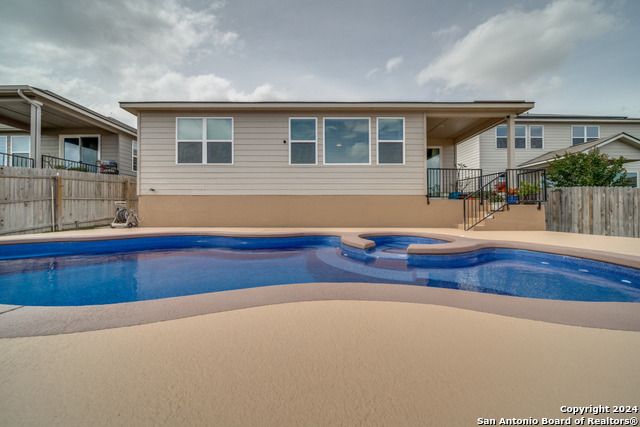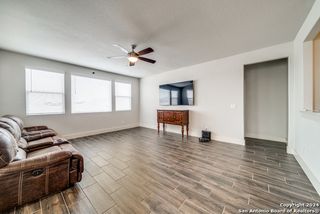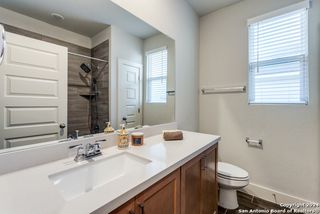


FOR SALE
7042 Hayes Horizon
San Antonio, TX 78233
Valley Forge- 3 Beds
- 3 Baths
- 2,284 sqft
- 3 Beds
- 3 Baths
- 2,284 sqft
3 Beds
3 Baths
2,284 sqft
Local Information
© Google
-- mins to
Commute Destination
Description
Pool House in the desirable Skybrooke Neighborhood! Smart Home, Open Floorplan with spacious open layout design, tile wood flooring, elegant kitchen with an island that provides extra counter space and makes easy serving, and a butlers desk. The Master bedroom with a California closet, master bath with walk-in shower. 2 bedrooms with a second living area, and another full bathroom. A flex room with pet space and dutch door. Garage with epoxy floor, air conditioning, and bar, Heated pool/spa, amazon box, Energy efficient.
Home Highlights
Parking
Garage
Outdoor
Patio, Deck, Pool
A/C
Heating & Cooling
HOA
$25/Monthly
Price/Sqft
$217
Listed
24 days ago
Home Details for 7042 Hayes Horizon
Interior Features |
|---|
Interior Details Number of Rooms: 9Types of Rooms: Master Bedroom, Bedroom 2, Bedroom 3, Master Bathroom, Dining Room, Family Room, Kitchen, Living Room, Office |
Beds & Baths Number of Bedrooms: 3Number of Bathrooms: 3Number of Bathrooms (full): 3 |
Dimensions and Layout Living Area: 2284 Square Feet |
Appliances & Utilities Utilities: Cable Available, City Garbage serviceAppliances: Built-In Oven, Self Cleaning Oven, Microwave, Disposal, Dishwasher, Water Softener Owned, Electric Water Heater, Double Oven, Tankless Water HeaterDishwasherDisposalLaundry: Washer Hookup,Dryer ConnectionMicrowave |
Heating & Cooling Heating: Central,ElectricHas CoolingAir Conditioning: Central Air,OtherHas HeatingHeating Fuel: Central |
Fireplace & Spa Fireplace: Not ApplicableNo Fireplace |
Gas & Electric Electric: CPSGas: CPS |
Windows, Doors, Floors & Walls Window: Double Pane Windows, Low Emissivity WindowsFlooring: Carpet, Ceramic Tile |
Levels, Entrance, & Accessibility Stories: 1Levels: OneFloors: Carpet, Ceramic Tile |
Security Security: Smoke Detector(s), Security System Owned, Prewired, Carbon Monoxide Detector(s) |
Exterior Features |
|---|
Exterior Home Features Roof: CompositionPatio / Porch: Patio, Covered, DeckFencing: PrivacyOther Structures: Shed(s)Exterior: Sprinkler System, OtherFoundation: SlabHas a Private PoolSprinkler System |
Parking & Garage Number of Garage Spaces: 2Number of Covered Spaces: 2Has a GarageParking Spaces: 2Parking: Two Car Garage,Pad Only (Off Street) |
Pool Pool: In Ground, Pool/Spa Combo, HeatedPool |
Frontage Road Surface Type: Paved |
Water & Sewer Sewer: SAWS, Sewer System |
Days on Market |
|---|
Days on Market: 24 |
Property Information |
|---|
Year Built Year Built: 2021 |
Property Type / Style Property Type: ResidentialProperty Subtype: Single Family ResidenceArchitecture: Traditional |
Building Construction Materials: 3 Sides Masonry, Stone, Radiant BarrierNot a New Construction |
Property Information Condition: Pre-OwnedParcel Number: 050499160110 |
Price & Status |
|---|
Price List Price: $495,000Price Per Sqft: $217 |
Status Change & Dates Possession Timing: Close Of Escrow |
Active Status |
|---|
MLS Status: Active |
Location |
|---|
Direction & Address City: Live OakCommunity: Skybrooke |
School Information Elementary School: Royal RidgeElementary School District: North East I.S.DJr High / Middle School: Ed WhiteJr High / Middle School District: North East I.S.DHigh School: RooseveltHigh School District: North East I.S.D |
Agent Information |
|---|
Listing Agent Listing ID: 1764098 |
Building |
|---|
Building Details Builder Name: View Homes |
Building Area Building Area: 2284 Square Feet |
Community |
|---|
Community Features: Other |
HOA |
|---|
HOA Name: Skybrooke HOA- Alamo Managment GroupHas an HOAHOA Fee: $300/Annually |
Lot Information |
|---|
Lot Area: 6011.28 sqft |
Offer |
|---|
Listing Terms: Conventional, FHA, VA Loan, TX Vet, Cash |
Energy |
|---|
Energy Efficiency Features: Insulation |
Compensation |
|---|
Buyer Agency Commission: 2Buyer Agency Commission Type: %Sub Agency Commission: 2Sub Agency Commission Type: % |
Notes The listing broker’s offer of compensation is made only to participants of the MLS where the listing is filed |
Miscellaneous |
|---|
Mls Number: 1764098Attic: 12"+ Attic Insulation, Pull Down Storage, Pull Down Stairs, Storage Only |
Additional Information |
|---|
Other |
Last check for updates: about 13 hours ago
Listing courtesy of Azucena Chiu TREC #624233, (830) 515-6809
Vortex Realty
Source: SABOR, MLS#1764098

Price History for 7042 Hayes Horizon
| Date | Price | Event | Source |
|---|---|---|---|
| 04/04/2024 | $495,000 | Listed For Sale | SABOR #1764098 |
Similar Homes You May Like
Skip to last item
- Eugenio Espinoza TREC #742644, Kimberly Howell Properties
- Kendra Townsend TREC #661141, Jason Mitchell Real Estate
- Tina Nielsen TREC #590530, Center Point Realty Company
- Angel Suarez TREC #575820, Central Metro Realty
- Angel Suarez TREC #575820, Central Metro Realty
- Isabel Suarez TREC #764583, Option One Real Estate
- Kevin Rosenberger TREC #750112, eXp Realty
- Nicole Cerda TREC #742039, Coldwell Banker D'Ann Harper
- Jack Mazick TREC #701449, Premier Realty Group
- Julia Wright TREC #662758, Texas Premier Realty
- Shani Beilstein TREC #641555, Kuper Sotheby's Int'l Realty
- See more homes for sale inSan AntonioTake a look
Skip to first item
New Listings near 7042 Hayes Horizon
Skip to last item
- Kayli Aguilera TREC #657773, BHHS Don Johnson, REALTORS
- Iris Ramos TREC #644135, Keller Williams Heritage
- Martha Uribe TREC #715334, Homebuying Homeselling Realty LLC
- Cathy Goodwin TREC #409910, Keller Williams Heritage
- Nicole Cerda TREC #742039, Coldwell Banker D'Ann Harper
- Ryan McDaniel TREC #758274, Keller Williams Heritage
- Jessica Lara TREC #743991, 1st Choice Realty Group
- Mathew Perez TREC #748692, BHHS Don Johnson, REALTORS
- Devin Resendez TREC #663042, Keller Williams Legacy
- See more homes for sale inSan AntonioTake a look
Skip to first item
What Locals Say about Valley Forge
- Trulia User
- Visitor
- 3y ago
"Nosey neighbors, many vehicles parked, some houses abandoned, close to transited streets and unsafe "
- Bill S.
- Resident
- 6y ago
"Will describe later. just moving in. Neighbors seem very friendly and there is not too much traffic Plan on living here the rest of my life."
- Michele_taylor
- 9y ago
"Quiet area with minimal traffic. Crime seems low. 80% working class, 70% are probably rentals, 5% are older retirees. Everyone pretty much keeps to themselves. "
LGBTQ Local Legal Protections
LGBTQ Local Legal Protections
Azucena Chiu, Vortex Realty

IDX information is provided exclusively for personal, non-commercial use, and may not be used for any purpose other than to identify prospective properties consumers may be interested in purchasing.
Information is deemed reliable but not guaranteed.
The listing broker’s offer of compensation is made only to participants of the MLS where the listing is filed.
The listing broker’s offer of compensation is made only to participants of the MLS where the listing is filed.
7042 Hayes Horizon, San Antonio, TX 78233 is a 3 bedroom, 3 bathroom, 2,284 sqft single-family home built in 2021. 7042 Hayes Horizon is located in Valley Forge, San Antonio. This property is currently available for sale and was listed by SABOR on Apr 5, 2024. The MLS # for this home is MLS# 1764098.
