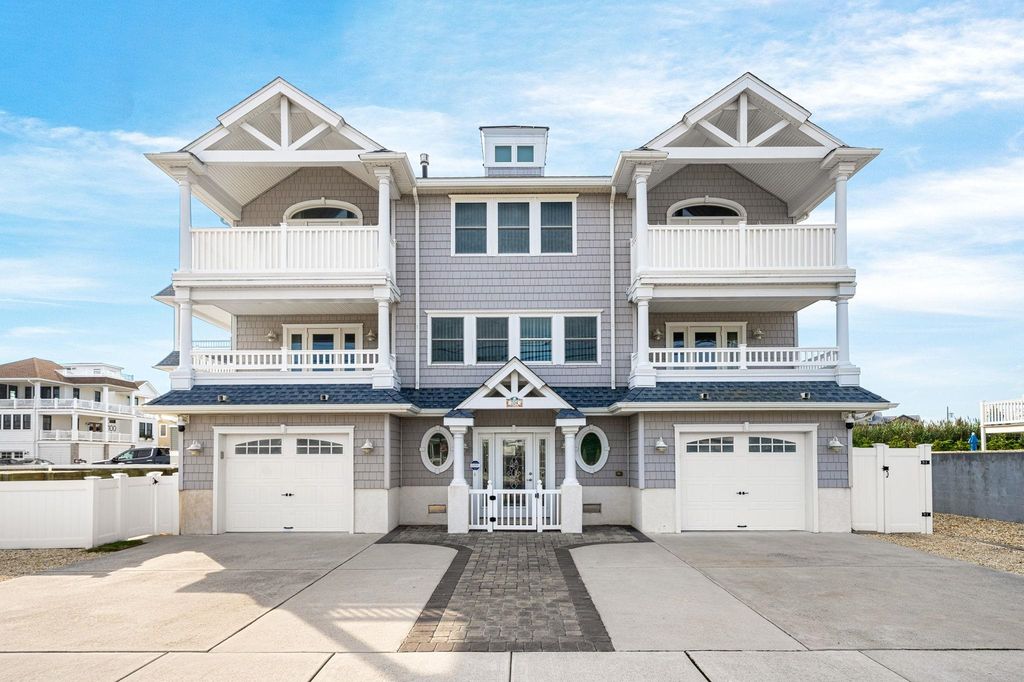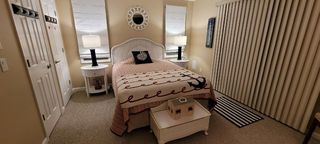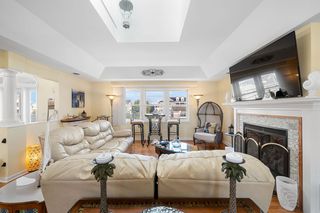


SOLDDEC 15, 2023
704 S Commonwealth Ave
Strathmere, NJ 08248
- 3 Beds
- 4 Baths
- 2,858 sqft
- 3 Beds
- 4 Baths
- 2,858 sqft
3 Beds
4 Baths
2,858 sqft
Homes for Sale Near 704 S Commonwealth Ave
Skip to last item
- BERKSHIRE HATHAWAY HS FOX & ROACH oc109
- BERKSHIRE HATHAWAY HS FOX & ROACH sic
- D.R. Horton Realty of New Jersey
- D.R. Horton Realty of New Jersey
- See more homes for sale inStrathmereTake a look
Skip to first item
Local Information
© Google
-- mins to
Commute Destination
Description
This property is no longer available to rent or to buy. This description is from December 15, 2023
Welcome to your serene, one-of-a-kind coastal oasis featuring a custom ELEVATOR with mahogany panels, and a beautiful marble floor with a nautical compass motif. Don’t miss this opportunity to own such impeccable architecture in the desirable north end of the charming seaside town of Strathmere. This stunning, very well maintained 3 bedroom (4th possible or office) /3.5 bathroom single family home is situated on a sizeable 60 foot x 100 foot corner lot. This house is situated only 100 yards from a “handicapped access beach”. The incredibly convenient ramp to the beach and the blue sand mats are a huge asset for family members with mobility issues. As such, lifeguard presence at our beach during the season is a major comfort. Savor your morning coffee on any of the 7 tranquil decks (all have water spigots in case anyone spills their ice cream cone). Treasure glimpses of the beach and bay, including a rooftop deck with absolutely breathtaking 360 degree beach and bay views. The magical rooftop deck was built to structurally support a hot tub! Wiring, plumbing and ambient lighting are in place for you to add your own hot tub. Just imagine the serenity as you are enveloped by nature. Beautiful coastal colors enhance the entire house. The top floor boasts cathedral ceilings throughout, which add to the ambiance of the airy, open plan interior. A cupola with automated shades creates fanciful sunlight displays in the great room, as well as a welcoming beacon of light at night…both inside and out. A cozy gas fireplace, with a beautiful tile surround, is a fabulous comfort feature for cold weather getaways. The large kitchen and dining room, with a volume ceiling and feature window, offers lovely custom cabinetry with arched tops and glass fronts. The half-circle feature window captures magical sunset views as the sun dances across the house. What a joy to cook (or grill on a gas grill on the dining room deck) in such an environment. The spacious main bedroom, with an ensuite bathroom, is a wonderfully comfortable space to rest or gaze at the water. Ride the elevator down to the second floor. The luxurious second floor family room/office/any-other-kind-of-room is accessed by a creative set of custom made Dutch doors. The delightful kitchenette, with an arched feature wall, marble tiles, mini-refrigerator, lighted glass cabinets, and granite top with a sweeping curve, affords second floor guests total independence, if they so desire. A second main bedroom, with a larger ensuite bathroom, has an attached deck, as do all other bedrooms. Ride the elevator down to the first floor. The huge foyer entry way has many large closets. (This house is being sold unfurnished and does not include personal belongings or accessories). Extra deep garages (2) allow you to unload your luggage and groceries with the hatchback fully open. Send your luggage and groceries up on the elevator…It’s a real knee saver. The South garage, (30 feet deep), easily fits a full-size, extended cab/ 8 foot-bed truck, with room to spare. Two outside showers (lockable) allow for total privacy. One is lit for those night time strolls on the beach. The expansive and pristine yard is a combination of grass (with an automated, Wi-Fi enabled sprinkler system), and pea gravel stone. Vinyl fencing enhances the yard, both visually and functionally, with smaller spaces for monitoring little ones. This house is within a short walking distance to four restaurants/bars. There’s nothing like strolling down Bay Avenue after a day at the beach to wind down with a great meal/drinks at The Deauville. Further assets include a security system, thermostats (2), Security cameras, 150 mile per hour rated windows, a concrete foundation, and a large driveway expanse for cars or boats. Be sure to join your fellow “Strathmerians” watch the riveting sunsets at the nearby boat ramp. Don’t miss this spectacular opportunity to make your seaside dreams come true. It’s more than a house…it's an experience!
Home Highlights
Parking
Attached Garage
Outdoor
Porch, Deck
A/C
Heating & Cooling
HOA
None
Price/Sqft
$586/sqft
Listed
180+ days ago
Home Details for 704 S Commonwealth Ave
Interior Features |
|---|
Interior Details Number of Rooms: 12 |
Beds & Baths Number of Bedrooms: 3Number of Bathrooms: 4Number of Bathrooms (full): 3Number of Bathrooms (partial): 1 |
Dimensions and Layout Living Area: 2858 Square Feet |
Appliances & Utilities Utilities: Cable AvailableAppliances: Microwave, Refrigerator, Washer, Dryer, Dishwasher, Gas Cooktop, Gas Water HeaterDishwasherDryerLaundry: Laundry RoomMicrowaveRefrigeratorWasher |
Heating & Cooling Heating: Natural Gas,Forced Air,ZonedHas CoolingAir Conditioning: Central Air,ZonedHas HeatingHeating Fuel: Natural Gas |
Fireplace & Spa Fireplace: GasHas a Fireplace |
Windows, Doors, Floors & Walls Window: Blinds, Window TreatmentsFlooring: Wood, Carpet |
Levels, Entrance, & Accessibility Stories: 2Levels: TwoElevatorFloors: Wood, Carpet |
Security Security: Panic Alarm, Smoke Detector(s), Security System |
Exterior Features |
|---|
Exterior Home Features Patio / Porch: Deck, PorchFencing: FencedExterior: Sidewalks, Outdoor Shower |
Parking & Garage Has a GarageHas an Attached GarageHas Open ParkingParking Spaces: 6Parking: Garage,2 Car,Attached,Garage Door Opener,Heated Garage,Concrete,4 car parking |
Water & Sewer Sewer: Septic Tank |
Farm & Range Frontage Length: 60 |
Property Information |
|---|
Year Built Year Built: 2016 |
Property Type / Style Property Type: ResidentialProperty Subtype: Single Family Residence |
Building Construction Materials: Metal Siding, Vinyl Siding, Masonry BlockNot a New Construction |
Property Information Included in Sale: Blinds, Window Treatments |
Price & Status |
|---|
Price List Price: $1,675,000Price Per Sqft: $586/sqft |
Status Change & Dates Possession Timing: Funding |
Active Status |
|---|
MLS Status: SOLD IN-HOUSE |
Media |
|---|
Location |
|---|
Direction & Address City: Strathmere |
Building |
|---|
Building Area Building Area: 2858 Square Feet |
Lot Information |
|---|
Lot Area: 5940 sqft |
Compensation |
|---|
Buyer Agency Commission: 2.5Buyer Agency Commission Type: % |
Notes The listing broker’s offer of compensation is made only to participants of the MLS where the listing is filed |
Miscellaneous |
|---|
Mls Number: 232205 |
Last check for updates: 1 day ago
Listed by John P O'dea Jr, (609) 602-9784
COMPASS RE - Avalon
Bought with: John P O'dea Jr, (609) 602-9784, COMPASS RE - Avalon
Source: CMCAOR, MLS#232205

Price History for 704 S Commonwealth Ave
| Date | Price | Event | Source |
|---|---|---|---|
| 12/15/2023 | $1,675,000 | Sold | CMCAOR #232205 |
| 09/12/2023 | $1,799,000 | Contingent | CMCAOR #232205 |
| 08/21/2023 | $1,799,000 | Listed For Sale | CMCAOR #232205 |
| 12/14/2015 | $65,000,000 | Sold | N/A |
| 07/03/2015 | $649,000 | ListingRemoved | Agent Provided |
| 06/28/2015 | $649,000 | Listed For Sale | Agent Provided |
Property Taxes and Assessment
| Year | 2023 |
|---|---|
| Tax | $15,151 |
| Assessment | $718,400 |
Home facts updated by county records
Comparable Sales for 704 S Commonwealth Ave
Address | Distance | Property Type | Sold Price | Sold Date | Bed | Bath | Sqft |
|---|---|---|---|---|---|---|---|
0.09 | Single-Family Home | $3,400,000 | 04/11/24 | 4 | 5 | 2,976 | |
0.11 | Single-Family Home | $3,175,000 | 12/28/23 | 3 | 2 | 1,500 | |
0.34 | Single-Family Home | $1,250,000 | 07/13/23 | 3 | 2 | 1,550 | |
0.22 | Single-Family Home | $2,037,500 | 10/02/23 | 3 | 3 | - | |
0.23 | Single-Family Home | $4,000,000 | 05/22/23 | 4 | 4 | 2,900 | |
0.18 | Single-Family Home | $1,400,000 | 08/01/23 | 4 | 2 | 2,200 | |
0.09 | Single-Family Home | $2,000,000 | 12/22/23 | 4 | 5 | - | |
1.54 | Single-Family Home | $1,331,500 | 09/19/23 | 3 | 2 | - | |
2.45 | Single-Family Home | $648,000 | 09/28/23 | 3 | 3 | 1,440 |
Assigned Schools
These are the assigned schools for 704 S Commonwealth Ave.
- Upper Twp Middle School
- 6-8
- Public
- 471 Students
6/10GreatSchools RatingParent Rating AverageLEARNINGI think people feel excited because there are a lot of fun events to keep students having something to look forward to and there is even a house system that they added a year or two ago and it is just some (usually) friendly competition.TEACHINGmost of the teachers here are really good teachers and I think I got really lucky with my teachers because I probably could not have better teachers.SOCIAL EMOTIONAL SUPPORTThere is an event called Speak-Up where anyone can come and they can either talk about or just listen to things they are going through. Both parents and students come so that people don't have to face talking to their parents directly and getting punished for being "disrespectful." SPECIAL EDUCATIONIn 5th grade (not the same school), I had this group with my friends, and at recess, we would play at the edge of the field under a tree and he would do roleplays. Occasionally one of our friends would come over and accuse us of leaving her out and usually one of us would get help to make her feel better and we would comfort her while someone came. many people support special ed people and they guide them around their schedule and, because we all started middle school this year, help them cope with the busy day and make sure they remember their schedule and open their lockers.SAFETYI thought in middle school it would be the stereotypical middle school you see in movies, where people are being bullied all the time. There aren't any bullying-related events in this school beyond not agreeing on whether the answer to a math problem is 1/2 or 29.FAMILY ENGAGEMENT...Well there's back to school nights and parent-teacher conferences but I'm just a student so I don't know anything about this stuff.Overall, this school has great stuff from a former casino chef to a class on sign language! I recommend this school because it's just a great school.Student Review1mo ago - Upper Township Elementary School
- 3-5
- Public
- 434 Students
6/10GreatSchools RatingParent Rating AverageMy eldest is currently enrolled and we have been residents for >10 years. My child has an IEP and the child study team is active with his progress and is always prompt to return calls and assist to find a better solution. The school is still needing some updating but overall I've really enjoyed the staff. The principal has been in her position for quite a while and seems VERY close to the superintendent. Although I'm not over involved with classroom activities or PTA (my work schedule is very demanding) the principal doesn't seem to make a huge effort to get to know students or parents on a personal level. The community is very small and quiet despite being overcrowded during summer seasons. I'm pleased with the education my child is receiving. Recent updates to security have been added as well as playground equipment updated.Parent Review9y ago - Upper Tw Primary School
- PK-2
- Public
- 441 Students
N/AGreatSchools RatingParent Rating AverageTwo of my children have gone through this school. Teachers are somewhat pleasant and seem to communicate ok. My oldest is IEP but despite having major struggles he wasn't diagnosed until age 7 and provided an IEP. The school has gone through at least 4 principles in less than 6 years, which leads me to believe there are some board of ed issues. This year I have seen a steady decline in staff and teacher morale. Many school extras have been cut, but I can say they have made an attempt to update security systems and replace playground equipment also expand the parking lot. I would like to see some of the older teachers retire and bring in some new staff solely because the older teachers just seem flat out exhausted and it's obvious. School lunches are ok. Overall it's a decent community with minimal ethnic diversity. I do feel the school and child study team make a significant effort to stay abreast of your child's education goals for differently able children.Parent Review9y ago - Check out schools near 704 S Commonwealth Ave.
Check with the applicable school district prior to making a decision based on these schools. Learn more.
LGBTQ Local Legal Protections
LGBTQ Local Legal Protections

Broker Reciprocity: The data relating to real estate for sale or rent on this web site comes in part from the Broker Reciprocity program of the Cape May County Multiple Listing Service. Real estate listings held by brokerage firms other than Zillow, Inc are marked with the Broker Reciprocity logo or the Broker Reciprocity thumbnail logo and detailed information about them includes the name of the listing brokers. This information is deemed reliable but not guaranteed. Representations as subject to verification by inspection and subject to change without notice. Some properties which appear for sale or rent on this website may no longer be available because they are under contract, have sold, or are no longer being offered for sale or rent. Information is deemed to be accurate but not guaranteed.
The listing broker’s offer of compensation is made only to participants of the MLS where the listing is filed.
The listing broker’s offer of compensation is made only to participants of the MLS where the listing is filed.
Homes for Rent Near 704 S Commonwealth Ave
Skip to last item
Skip to first item
Off Market Homes Near 704 S Commonwealth Ave
Skip to last item
- LONG & FOSTER REAL ESTATE, INC sic
- KELLER WILLIAMS REALTY JERSEY SHORE oc
- See more homes for sale inStrathmereTake a look
Skip to first item
704 S Commonwealth Ave, Strathmere, NJ 08248 is a 3 bedroom, 4 bathroom, 2,858 sqft single-family home built in 2016. This property is not currently available for sale. 704 S Commonwealth Ave was last sold on Dec 15, 2023 for $1,675,000 (0% higher than the asking price of $1,675,000). The current Trulia Estimate for 704 S Commonwealth Ave is $1,782,200.
