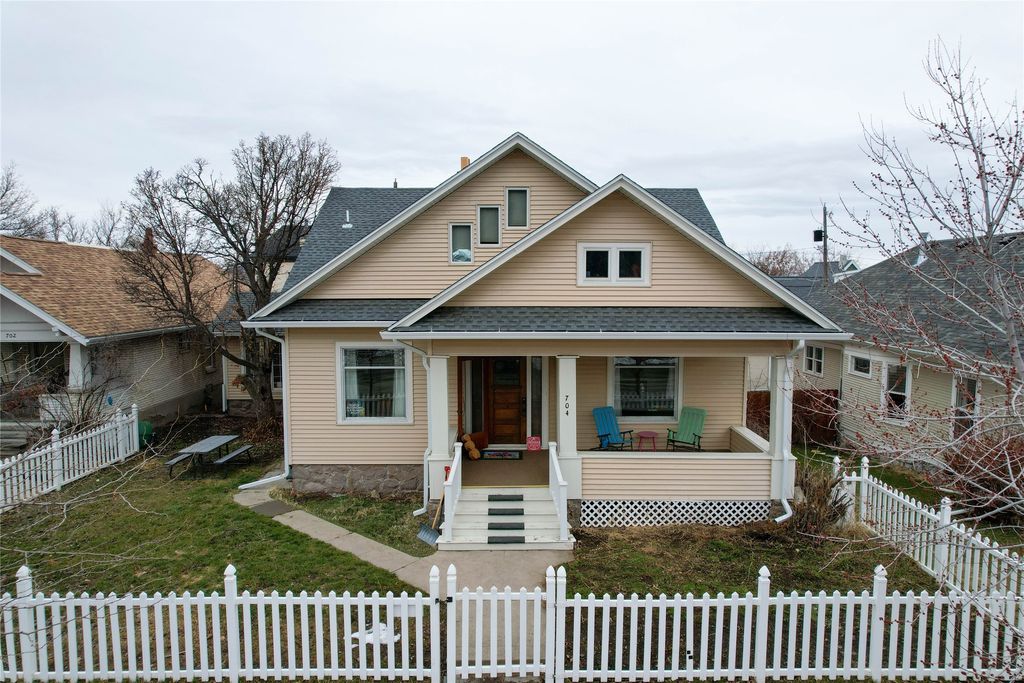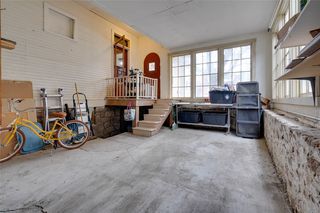


FOR SALE
704 Breckenridge St
Helena, MT 59601
West- 3 Beds
- 3 Baths
- 1,970 sqft
- 3 Beds
- 3 Baths
- 1,970 sqft
3 Beds
3 Baths
1,970 sqft
We estimate this home will sell faster than 89% nearby.
Local Information
© Google
-- mins to
Commute Destination
Description
This captivating Victorian-style home boasts an ideal location, just moments away from downtown, the city trail system, and the capital. Steeped in history and character, this residence offers a unique blend of old-world charm and modern convenience. With meticulous attention to detail and extensive remodeling, this property is a true gem.
Step inside to discover the timeless elegance of Victorian architecture, with beautiful woodwork adorning every corner. The interior boasts a spacious layout with ample natural light, creating an inviting atmosphere within the grand living room and dedicated formal dining room. There is a massive master suite upstairs highlighting unique vaulted ceilings, a spacious bathroom and a huge closet! From the grand staircase to the intricate trim work, every detail exudes charm and sophistication. Recent renovations have enhanced the home's functionality and comfort, including a warrantied new roof, heating system with A/C added, updated plumbing and electrical, along with asbestos mitigation. Schedule a showing with your Real Estate Professional and experience the magic of this home for yourself!!!
Step inside to discover the timeless elegance of Victorian architecture, with beautiful woodwork adorning every corner. The interior boasts a spacious layout with ample natural light, creating an inviting atmosphere within the grand living room and dedicated formal dining room. There is a massive master suite upstairs highlighting unique vaulted ceilings, a spacious bathroom and a huge closet! From the grand staircase to the intricate trim work, every detail exudes charm and sophistication. Recent renovations have enhanced the home's functionality and comfort, including a warrantied new roof, heating system with A/C added, updated plumbing and electrical, along with asbestos mitigation. Schedule a showing with your Real Estate Professional and experience the magic of this home for yourself!!!
Home Highlights
Parking
1 Car Garage
Outdoor
Porch
A/C
Heating & Cooling
HOA
None
Price/Sqft
$284
Listed
26 days ago
Home Details for 704 Breckenridge St
Active Status |
|---|
MLS Status: Active Under Contract |
Interior Features |
|---|
Interior Details Basement: Unfinished,Walk-Out AccessNumber of Rooms: 11Types of Rooms: Bedroom 1, Bathroom 1, Living Room, Family Room, Dining Room, Kitchen, Workshop, Laundry, Bathroom 2, Primary Bedroom, Primary Bathroom |
Beds & Baths Number of Bedrooms: 3Number of Bathrooms: 3Number of Bathrooms (full): 2Number of Bathrooms (half): 1 |
Dimensions and Layout Living Area: 1970 Square Feet |
Appliances & Utilities Appliances: Dryer, Dishwasher, Microwave, Range, Refrigerator, WasherDishwasherDryerLaundry: Washer HookupMicrowaveRefrigeratorWasher |
Heating & Cooling Heating: Forced Air,Gas,Hot WaterHas CoolingAir Conditioning: Central AirHas HeatingHeating Fuel: Forced Air |
Fireplace & Spa Number of Fireplaces: 1Has a Fireplace |
Levels, Entrance, & Accessibility Levels: Two |
Security Security: Carbon Monoxide Detector(s) |
Exterior Features |
|---|
Exterior Home Features Roof: AsphaltPatio / Porch: Front PorchFencing: VinylFoundation: Other, See Remarks, Stone |
Parking & Garage Number of Garage Spaces: 1Number of Covered Spaces: 1No CarportHas a GarageHas an Attached GarageParking Spaces: 1Parking: Alley Access |
Frontage Road Frontage: City StreetNot on Waterfront |
Surface & Elevation Topography: Level |
Days on Market |
|---|
Days on Market: 26 |
Property Information |
|---|
Year Built Year Built: 1912 |
Property Type / Style Property Type: ResidentialProperty Subtype: Single Family ResidenceArchitecture: Victorian |
Building Not a New Construction |
Property Information Condition: See RemarksParcel Number: 05188831138030000 |
Price & Status |
|---|
Price List Price: $559,900Price Per Sqft: $284 |
Status Change & Dates Possession Timing: Close Of Escrow |
Location |
|---|
Direction & Address City: Helena |
School Information Elementary School District: District No. 1Jr High / Middle School District: District No. 1High School District: District No. 1 |
Agent Information |
|---|
Listing Agent Listing ID: 30022537 |
Community |
|---|
Not Senior Community |
HOA |
|---|
No HOA |
Lot Information |
|---|
Lot Area: 5575.68 sqft |
Listing Info |
|---|
Special Conditions: Standard |
Offer |
|---|
Listing Agreement Type: Exclusive AgencyListing Terms: Cash, Conventional |
Compensation |
|---|
Buyer Agency Commission: 2.5Buyer Agency Commission Type: % |
Notes The listing broker’s offer of compensation is made only to participants of the MLS where the listing is filed |
Miscellaneous |
|---|
BasementMls Number: 30022537Living Area Range Units: Square Feet |
Last check for updates: about 15 hours ago
Listing courtesy of Jackie Schultz, (406) 439-2733
Big Sky Brokers, LLC
Tish Marr, (406) 431-5249
Big Sky Brokers, LLC
Source: MRMLS, MLS#30022537

Price History for 704 Breckenridge St
| Date | Price | Event | Source |
|---|---|---|---|
| 04/04/2024 | $559,900 | Listed For Sale | MRMLS #30022537 |
| 07/12/2022 | -- | Sold | MRMLS #22205568 |
| 05/13/2022 | $489,000 | Contingent | MRMLS #22205568 |
| 05/08/2022 | $489,000 | Listed For Sale | MRMLS #22205568 |
Similar Homes You May Like
Skip to last item
- Freda Wilkinson, Big Sky Brokers, LLC, Active Under Contract
- Jolene Lloyd, Berkshire Hathaway HomeServices - Helena, Active
- Jolene Lloyd, Berkshire Hathaway HomeServices - Helena, Active
- Tana Bignell, Uncommon Ground, LLC, Active Under Contract
- Jolene Lloyd, Berkshire Hathaway HomeServices - Helena, Active
- Sadie Rose Taylor, Windermere - Helena, Active Under Contract
- Sadie Rose Taylor, Windermere - Helena, Active Under Contract
- Mike C. Liedle, Most Wanted Real Estate, Active Under Contract
- Angie Brilz, Keller Williams Capital Realty, Big Sky Country MLS
- Emily Smith, Keller Williams Capital Realty, Active
- Leah Linkenbach, Century 21 Heritage Realty - Helena, Active
- See more homes for sale inHelenaTake a look
Skip to first item
New Listings near 704 Breckenridge St
Skip to last item
- Deb A Whitcomb, Berkshire Hathaway HomeServices - Helena, Active Under Contract
- Jolene Lloyd, Berkshire Hathaway HomeServices - Helena, Active
- Freda Wilkinson, Big Sky Brokers, LLC, Active
- Freda Wilkinson, Big Sky Brokers, LLC, Active Under Contract
- Emily Smith, Keller Williams Capital Realty, Active
- Kacie Damon, EXIT Realty of Helena, Active Under Contract
- Leah Linkenbach, Century 21 Heritage Realty - Helena, Active
- Ashley Rispens, Century 21 Heritage Realty - Helena, Active
- Roberta Hurni, Century 21 Heritage Realty - Helena, Active
- Michelle Figler, Keller Williams Capital Realty, Active
- Jeannie Dawn Lake, Augustine Properties, Active Under Contract
- John E Lagerquist, Century 21 Heritage Realty - Helena, Active
- Jolene Lloyd, Berkshire Hathaway HomeServices - Helena, Active
- See more homes for sale inHelenaTake a look
Skip to first item
Property Taxes and Assessment
| Year | 2023 |
|---|---|
| Tax | $3,781 |
| Assessment | $404,900 |
Home facts updated by county records
Comparable Sales for 704 Breckenridge St
Address | Distance | Property Type | Sold Price | Sold Date | Bed | Bath | Sqft |
|---|---|---|---|---|---|---|---|
0.08 | Single-Family Home | - | 08/14/23 | 3 | 2 | 1,764 | |
0.09 | Single-Family Home | - | 09/08/23 | 2 | 2 | 1,653 | |
0.24 | Single-Family Home | - | 09/05/23 | 3 | 2 | 1,824 | |
0.06 | Single-Family Home | - | 04/08/24 | 4 | 2 | 2,874 | |
0.30 | Single-Family Home | - | 11/15/23 | 3 | 3 | 2,641 | |
0.08 | Single-Family Home | - | 04/01/24 | 3 | 1 | 1,581 | |
0.04 | Single-Family Home | - | 09/28/23 | 2 | 1 | 1,896 | |
0.25 | Single-Family Home | - | 11/10/23 | 3 | 2 | 1,138 | |
0.19 | Single-Family Home | - | 04/05/24 | 3 | 2 | 2,031 | |
0.42 | Single-Family Home | - | 10/23/23 | 3 | 3 | 1,533 |
Neighborhood Overview
Neighborhood stats provided by third party data sources.
What Locals Say about West
- Mindy J. S.
- Resident
- 4y ago
"older nice laid back location. alot of college students. near alot of stores and community events and services. "
- Cyndee m.
- Resident
- 6y ago
"Alleys, small yards, families, like the neighborhoods of the 50s. Chatting with your neighbor over the fence................"
- Megan
- 11y ago
"Safe, family-friendly area, great neighbors, pedestrian and bike friendly! "
LGBTQ Local Legal Protections
LGBTQ Local Legal Protections
Jackie Schultz, Big Sky Brokers, LLC

IDX information is provided exclusively for personal, non-commercial use, and may not be used for any purpose other than to identify prospective properties consumers may be interested in purchasing. Information is deemed reliable but not guaranteed.
The listing broker’s offer of compensation is made only to participants of the MLS where the listing is filed.
The listing broker’s offer of compensation is made only to participants of the MLS where the listing is filed.
