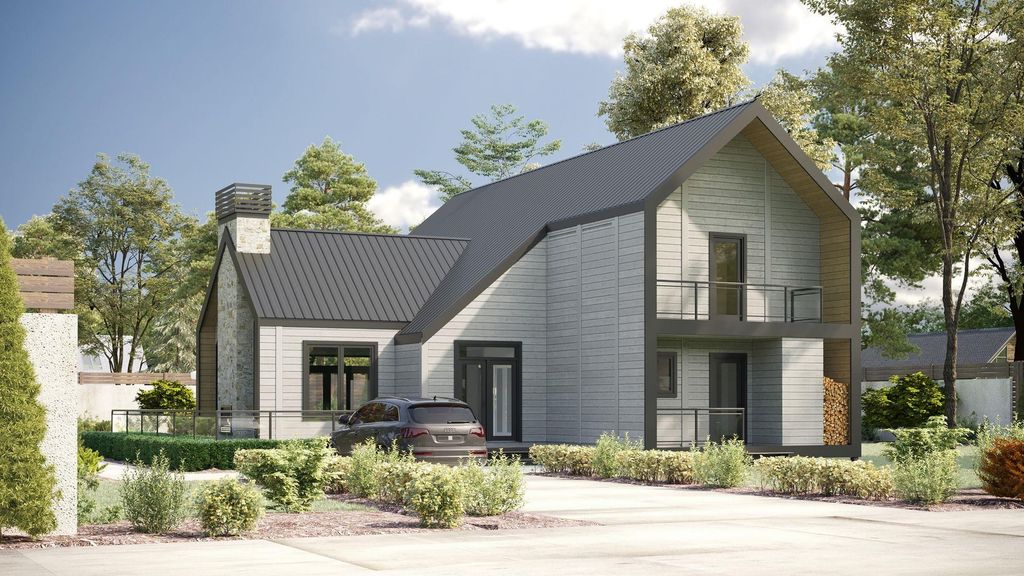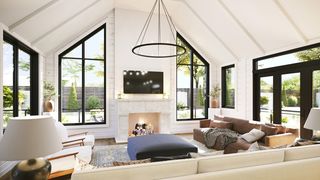


FOR SALENEW CONSTRUCTION1 ACRE
Listed by Richard Higgerson, Higgerson & Company, (802) 291-0436
7023 Marsh Family Road UNIT 7023
Quechee, VT 05059
Quechee- 3 Beds
- 3 Baths
- 2,334 sqft (on 1 acre)
- 3 Beds
- 3 Baths
- 2,334 sqft (on 1 acre)
3 Beds
3 Baths
2,334 sqft
(on 1 acre)
Local Information
© Google
-- mins to
Commute Destination
Last check for updates: about 9 hours ago
Listing courtesy of Richard Higgerson
Higgerson & Company, (802) 291-0436
Source: PrimeMLS, MLS#4989215

Description
Mountain Stream at Quechee Lakes seamlessly integrates new construction with the natural beauty of Vermont's premier four-season resort community. Offering over 200 homesites and five distinct home styles, Mountain Stream’s residences feature modern, open layouts, abundant natural light, and soaring ceilings. The exclusive designs establish a commitment to sustainable, energy-efficient living without sacrificing luxury, evident in the high-quality finishes and features. Alder, one of Mountain Stream’s five thoughtfully crafted model homes, presents a harmonious blend of contemporary and farmhouse elements. Its design highlights expansive windows that offer sweeping views of the surroundings. Notably, the house features sleek and neat rooflines, along with a distinct cantilevered segment that enhances outdoor lounging. Three bedrooms and three bathrooms in 2334 square feet of stylish, functional, modern design. From the lake and river shores to championship golf courses, the alpine ski hill to the racquet courts, and a vast network of trails catering to hiking, biking, and Nordic skiing, the lifestyle amenities at Quechee Lakes sustain a community with a shared enjoyment of the outdoors and an appreciation of elevated aesthetics.
Home Highlights
Parking
Garage
Outdoor
Porch, Patio
A/C
Heating & Cooling
HOA
$7,500/Monthly
Price/Sqft
$470
Listed
31 days ago
Home Details for 7023 Marsh Family Road UNIT 7023
Active Status |
|---|
MLS Status: Active |
Interior Features |
|---|
Interior Details Basement: SlabNumber of Rooms: 5 |
Beds & Baths Number of Bedrooms: 3Number of Bathrooms: 3Number of Bathrooms (full): 1Number of Bathrooms (three quarters): 1Number of Bathrooms (half): 1 |
Dimensions and Layout Living Area: 2334 Square Feet |
Appliances & Utilities Utilities: Cable, Phone, Underground Utilities, Internet - CableAppliances: Dishwasher, Dryer, Electric Range, Refrigerator, Washer, Instant Hot WaterDishwasherDryerLaundry: Laundry - 1st FloorRefrigeratorWasher |
Heating & Cooling Heating: Electric,Heat PumpHas CoolingAir Conditioning: Mini Split,OtherHas HeatingHeating Fuel: Electric |
Fireplace & Spa Number of Fireplaces: 1Fireplace: Wood Burning, Fireplaces - 1Has a Fireplace |
Gas & Electric Electric: 200+ Amp Service, Circuit Breakers, Ready for Renewables, Underground |
Windows, Doors, Floors & Walls Window: Screens, Triple Pane WindowsFlooring: Hardwood |
Levels, Entrance, & Accessibility Stories: 2Levels: TwoAccessibility: 1st Floor 1/2 Bathroom, 1st Floor Bedroom, 1st Floor Full Bathroom, 1st Floor Hrd Surfce FlrFloors: Hardwood |
View Has a ViewView: Mountain(s) |
Security Security: Carbon Monoxide Detector(s), Smoke Detector(s) |
Exterior Features |
|---|
Exterior Home Features Roof: Metal Standing SeamPatio / Porch: Patio, PorchOther Structures: StorageExterior: TrashFoundation: Concrete, Concrete Perimeter, Slab - Concrete |
Parking & Garage Number of Garage Spaces: 2Number of Covered Spaces: 2No CarportHas a GarageHas Open ParkingParking Spaces: 2Parking: Gravel,Auto Open,Deeded,Driveway,Garage,Off Street,Parking Spaces 2,Unpaved |
Frontage Road Frontage: Public, OtherNot on Waterfront |
Water & Sewer Sewer: Public Sewer |
Farm & Range Frontage Length: Road frontage: 153 |
Finished Area Finished Area (above surface): 2334 Square Feet |
Days on Market |
|---|
Days on Market: 31 |
Property Information |
|---|
Year Built Year Built: 2024 |
Property Type / Style Property Type: ResidentialProperty Subtype: Single Family ResidenceStructure Type: Stick Built Off-SiteArchitecture: Contemporary |
Building Construction Materials: Insulation-FiberglssBatt, Insulation-FiberglassBlwn, Insulation-Foam, Wood Frame, Board and Batten Exterior, Vertical Siding, Wood Exterior, Wood SidingIs a New Construction |
Property Information Usage of Home: Residential |
Price & Status |
|---|
Price List Price: $1,096,525Price Per Sqft: $470 |
Status Change & Dates Possession Timing: Close Of Escrow |
Location |
|---|
Direction & Address City: HartfordCommunity: Mountain Stream Quechee |
School Information Elementary School: Ottauquechee SchoolElementary School District: Hartford School DistrictJr High / Middle School: Hartford Memorial MiddleJr High / Middle School District: Hartford School DistrictHigh School: Hartford High SchoolHigh School District: Hartford School District |
Agent Information |
|---|
Listing Agent Listing ID: 4989215 |
Building |
|---|
Building Area Building Area: 2334 Square Feet |
Community |
|---|
Units in Building: 1 |
HOA |
|---|
HOA Fee Includes: Buy In FeeHOA Fee (second): 6908HOA Fee Frequency (second): AnnuallyHas an HOAHOA Fee: $7,500/One Time |
Lot Information |
|---|
Lot Area: 1 Acres |
Documents |
|---|
Disclaimer: The listing broker's offer of compensation is made only to other real estate licensees who are participant members of PrimeMLS. |
Energy |
|---|
Energy Efficiency Features: Construction, HVAC, Insulation, Water Heater, Windows |
Compensation |
|---|
Buyer Agency Commission: 2.25Buyer Agency Commission Type: %Sub Agency Commission: 0Sub Agency Commission Type: $ |
Notes The listing broker’s offer of compensation is made only to participants of the MLS where the listing is filed |
Miscellaneous |
|---|
Mls Number: 4989215 |
Additional Information |
|---|
HOA Amenities: Clubhouse,Fitness Center,Management Plan,Master Insurance,Playground,Recreation Room,Beach Access,Common Acreage,Golf,Golf Course,Pool - In-Ground,Indoor Pool,Sauna,Tennis Court(s),Pool - Heated,Locker Rooms |
Price History for 7023 Marsh Family Road UNIT 7023
| Date | Price | Event | Source |
|---|---|---|---|
| 03/26/2024 | $1,096,525 | Listed For Sale | PrimeMLS #4989215 |
Similar Homes You May Like
Skip to last item
- PrimeMLS, Active
- PrimeMLS, Active
- PrimeMLS, Active
- PrimeMLS, Active
- PrimeMLS, Active
- PrimeMLS, Active
- PrimeMLS, Active
- PrimeMLS, Active
- PrimeMLS, Active
- PrimeMLS, Active
- See more homes for sale inQuecheeTake a look
Skip to first item
New Listings near 7023 Marsh Family Road UNIT 7023
Skip to last item
- PrimeMLS, Active
- PrimeMLS, Active
- PrimeMLS, Active
- PrimeMLS, Active
- PrimeMLS, Active
- PrimeMLS, Active
- PrimeMLS, Active
- PrimeMLS, Active
- PrimeMLS, Active
- See more homes for sale inQuecheeTake a look
Skip to first item
Comparable Sales for 7023 Marsh Family Road UNIT 7023
Address | Distance | Property Type | Sold Price | Sold Date | Bed | Bath | Sqft |
|---|---|---|---|---|---|---|---|
0.40 | Single-Family Home | $310,000 | 06/22/23 | 3 | 3 | 2,252 | |
0.20 | Single-Family Home | $545,000 | 01/05/24 | 5 | 5 | 2,753 | |
0.23 | Single-Family Home | $1,310,000 | 06/14/23 | 4 | 3 | 2,942 | |
0.64 | Single-Family Home | $875,000 | 07/21/23 | 4 | 3 | 3,056 | |
0.44 | Single-Family Home | $425,000 | 12/01/23 | 2 | 2 | 1,872 | |
0.60 | Single-Family Home | $315,000 | 05/01/23 | 3 | 2 | 1,988 | |
0.53 | Single-Family Home | $470,000 | 07/17/23 | 3 | 4 | 1,659 | |
0.34 | Single-Family Home | $950,000 | 03/25/24 | 4 | 4 | 4,170 | |
0.56 | Single-Family Home | $374,000 | 11/17/23 | 3 | 2 | 1,404 |
Neighborhood Overview
Neighborhood stats provided by third party data sources.
What Locals Say about Quechee
- MLS
- Resident
- 5y ago
"I have lived there for 5 years. Not a family neighborhood. Can not recommend for full time living. That is about all I can say at this time."
LGBTQ Local Legal Protections
LGBTQ Local Legal Protections
Richard Higgerson, Higgerson & Company

Copyright 2024 PrimeMLS, Inc. All rights reserved.
This information is deemed reliable, but not guaranteed. The data relating to real estate displayed on this display comes in part from the IDX Program of PrimeMLS. The information being provided is for consumers’ personal, non-commercial use and may not be used for any purpose other than to identify prospective properties consumers may be interested in purchasing. Data last updated 2024-02-12 14:37:28 PST.
The listing broker’s offer of compensation is made only to participants of the MLS where the listing is filed.
The listing broker’s offer of compensation is made only to participants of the MLS where the listing is filed.
7023 Marsh Family Road UNIT 7023, Quechee, VT 05059 is a 3 bedroom, 3 bathroom, 2,334 sqft single-family home built in 2024. 7023 Marsh Family Road UNIT 7023 is located in Quechee, Quechee. This property is currently available for sale and was listed by PrimeMLS on Mar 26, 2024. The MLS # for this home is MLS# 4989215.
