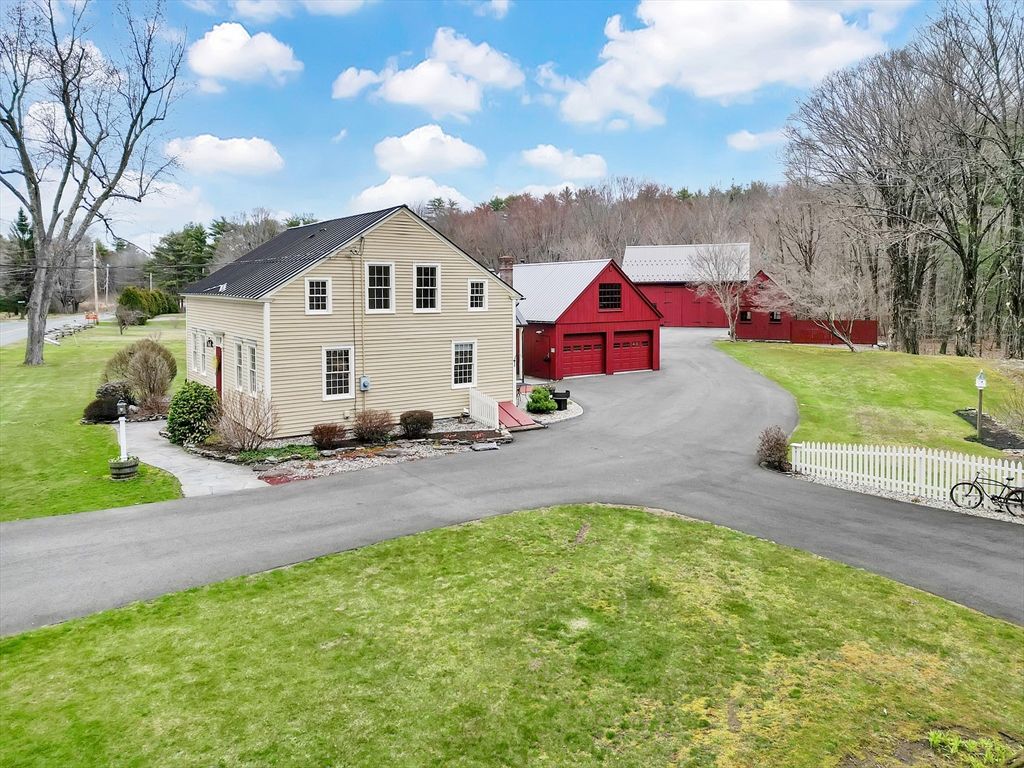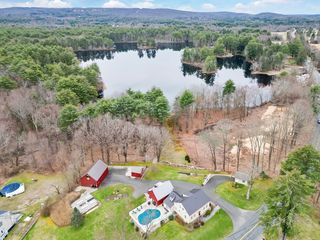


FOR SALE0.92 ACRES
7 School St
Granby, MA 01033
- 4 Beds
- 2 Baths
- 2,293 sqft (on 0.92 acres)
- 4 Beds
- 2 Baths
- 2,293 sqft (on 0.92 acres)
4 Beds
2 Baths
2,293 sqft
(on 0.92 acres)
We estimate this home will sell faster than 81% nearby.
Local Information
© Google
-- mins to
Commute Destination
Description
This exquisite Granby property features the historic Cook home, fully restored to blend classic charm w/ modern amenities. Inside you’ll discover a spacious fully-applianced kitchen w/ VT soapstone c’tops, & dining area with stunning views! Entertain guests in the formal living and dining rms, adorned with elegance & natural light. Addit'l main flr features include a large BR, full tiled bath and 1st flr laundry. The beamed family room invites relaxation w/ French doors leading to your outdoor oasis w/ heated gunite inground pool! Ascend to the 2nd flr to discover the primary suite complete w/ full tiled bath. 2 addit'l BR's offer versatility and space for family or guests. A 2 car garage with finished, heated 2nd flr loft offers great home office or rec space. Need more storage? A 12x16 garden shed & 18x20 hobby garage! Perhaps the crown jewel is the exceptional 26x36 3-story post & beam barn, a versatile dream space inviting endless possibilities. Too much to list - see feature sheet
Home Highlights
Parking
Garage
Outdoor
Porch, Patio, Pool
A/C
Heating & Cooling
HOA
None
Price/Sqft
$305
Listed
24 days ago
Home Details for 7 School St
Interior Features |
|---|
Interior Details Basement: Full,Interior Entry,Bulkhead,Sump Pump,ConcreteNumber of Rooms: 8Types of Rooms: Master Bedroom, Bedroom 2, Bedroom 3, Bedroom 4, Master Bathroom, Bathroom 1, Bathroom 2, Dining Room, Family Room, Kitchen, Living Room |
Beds & Baths Number of Bedrooms: 4Main Level Bedrooms: 1Number of Bathrooms: 2Number of Bathrooms (full): 2Number of Bathrooms (main level): 1 |
Dimensions and Layout Living Area: 2293 Square Feet |
Appliances & Utilities Utilities: for Electric Range, for Electric Dryer, Washer Hookup, Icemaker Connection, Generator ConnectionLaundry: Closet/Cabinets - Custom Built,Main Level,Electric Dryer Hookup,Washer Hookup,Sink,First Floor |
Heating & Cooling Heating: Baseboard,OilHas CoolingAir Conditioning: Central Air,DuctlessHas HeatingHeating Fuel: Baseboard |
Fireplace & Spa No FireplaceNo Spa |
Gas & Electric Electric: Generator, Circuit Breakers, 200+ Amp Service, Generator Connection |
Windows, Doors, Floors & Walls Door: French DoorsFlooring: Wood, Tile |
Levels, Entrance, & Accessibility Floors: Wood, Tile |
View Has a ViewView: Scenic View(s) |
Exterior Features |
|---|
Exterior Home Features Roof: MetalPatio / Porch: Porch, PatioOther Structures: Barn/StableExterior: Porch, Patio, Pool - Inground Heated, Rain Gutters, Storage, Barn/Stable, Garden, Outdoor Shower, Stone WallFoundation: Concrete Perimeter, StoneGardenHas a Private Pool |
Parking & Garage Number of Garage Spaces: 4Number of Covered Spaces: 4No CarportHas a GarageNo Attached GarageHas Open ParkingParking Spaces: 10Parking: Detached,Garage Door Opener,Heated Garage,Storage,Workshop in Garage,Garage Faces Side,Barn,Oversized,Paved Drive,Off Street,Paved |
Pool Pool: Pool - Inground HeatedPool |
Frontage Road Frontage: PublicResponsible for Road Maintenance: Public Maintained RoadRoad Surface Type: PavedNot on Waterfront |
Water & Sewer Sewer: Private Sewer |
Days on Market |
|---|
Days on Market: 24 |
Property Information |
|---|
Year Built Year Built: 1810 |
Property Type / Style Property Type: ResidentialProperty Subtype: Single Family ResidenceArchitecture: Colonial,Antique |
Building Construction Materials: Post & BeamNot Attached PropertyDoes Not Include Home Warranty |
Property Information Parcel Number: M:14D B:0C L:4, 3334189 |
Price & Status |
|---|
Price List Price: $699,000Price Per Sqft: $305 |
Active Status |
|---|
MLS Status: Active |
Location |
|---|
Direction & Address City: Granby |
Agent Information |
|---|
Listing Agent Listing ID: 73216682 |
Building |
|---|
Building Area Building Area: 2293 Square Feet |
Community |
|---|
Not Senior Community |
HOA |
|---|
No HOA |
Lot Information |
|---|
Lot Area: 0.92 acres |
Energy |
|---|
Energy Efficiency Features: Thermostat |
Compensation |
|---|
Buyer Agency Commission: 2Buyer Agency Commission Type: %Transaction Broker Commission: 0Transaction Broker Commission Type: % |
Notes The listing broker’s offer of compensation is made only to participants of the MLS where the listing is filed |
Miscellaneous |
|---|
BasementMls Number: 73216682Compensation Based On: Net Sale Price |
Last check for updates: about 14 hours ago
Listing courtesy of Team Cuoco
Brenda Cuoco & Associates Real Estate Brokerage
Susan Hutchinson
Source: MLS PIN, MLS#73216682
Price History for 7 School St
| Date | Price | Event | Source |
|---|---|---|---|
| 04/02/2024 | $699,000 | Listed For Sale | MLS PIN #73216682 |
| 05/26/2021 | $150,000 | Sold | N/A |
| 01/31/2011 | $370,000 | Sold | N/A |
| 06/03/1998 | $64,500 | Sold | N/A |
Similar Homes You May Like
Skip to last item
- The Andujar, Gallagher, Aguasvivas & Bloom Team, Gallagher Real Estate
- Christopher Kotowicz, Coldwell Banker Community REALTORS®
- Christopher Kotowicz, Coldwell Banker Community REALTORS®
- Joni Fleming, ERA M Connie Laplante
- Christopher Kotowicz, Coldwell Banker Community REALTORS®
- Joni Fleming, ERA M Connie Laplante
- The Poissant & Neveu Team, RE/MAX Compass
- Danielle Langevin, Lock and Key Realty Inc.
- The Andujar, Gallagher, Aguasvivas & Bloom Team, Gallagher Real Estate
- Cynthia O' Hare Owens, 5 College REALTORS®
- See more homes for sale inGranbyTake a look
Skip to first item
New Listings near 7 School St
Skip to last item
- The Jackson & Nale Team, RE/MAX Connections - Belchertown
- The Andujar, Gallagher, Aguasvivas & Bloom Team, Gallagher Real Estate
- The Andujar, Gallagher, Aguasvivas & Bloom Team, Gallagher Real Estate
- Joni Fleming, ERA M Connie Laplante
- Christopher Kotowicz, Coldwell Banker Community REALTORS®
- Joni Fleming, ERA M Connie Laplante
- The Andujar, Gallagher, Aguasvivas & Bloom Team, Gallagher Real Estate
- Christopher Kotowicz, Coldwell Banker Community REALTORS®
- Christopher Kotowicz, Coldwell Banker Community REALTORS®
- The Poissant & Neveu Team, RE/MAX Compass
- Team Cuoco, Brenda Cuoco & Associates Real Estate Brokerage
- See more homes for sale inGranbyTake a look
Skip to first item
Property Taxes and Assessment
| Year | 2023 |
|---|---|
| Tax | $6,461 |
| Assessment | $377,600 |
Home facts updated by county records
Comparable Sales for 7 School St
Address | Distance | Property Type | Sold Price | Sold Date | Bed | Bath | Sqft |
|---|---|---|---|---|---|---|---|
0.56 | Single-Family Home | $599,900 | 07/18/23 | 3 | 2 | 2,112 | |
1.03 | Single-Family Home | $485,000 | 09/29/23 | 3 | 2 | 1,899 | |
1.06 | Single-Family Home | $355,000 | 08/28/23 | 3 | 3 | 2,189 | |
1.16 | Single-Family Home | $365,000 | 10/27/23 | 3 | 2 | 1,528 | |
1.20 | Single-Family Home | $376,000 | 06/30/23 | 3 | 2 | 2,491 | |
1.07 | Single-Family Home | $791,100 | 07/05/23 | 3 | 2 | 2,623 | |
1.09 | Single-Family Home | $835,000 | 02/09/24 | 3 | 2 | 2,285 | |
1.62 | Single-Family Home | $385,125 | 07/25/23 | 3 | 2 | 1,944 |
What Locals Say about Granby
- Trulia User
- Resident
- 4y ago
"i absolutely love Granby Charter Days...the fireworks. also, Dufresnse Park is great to hike, bring your dog for a hike or bring to the dog park. What a wonderful town I live in"
LGBTQ Local Legal Protections
LGBTQ Local Legal Protections
Team Cuoco, Brenda Cuoco & Associates Real Estate Brokerage
The property listing data and information set forth herein were provided to MLS Property Information Network, Inc. from third party sources, including sellers, lessors and public records, and were compiled by MLS Property Information Network, Inc. The property listing data and information are for the personal, non commercial use of consumers having a good faith interest in purchasing or leasing listed properties of the type displayed to them and may not be used for any purpose other than to identify prospective properties which such consumers may have a good faith interest in purchasing or leasing. MLS Property Information Network, Inc. and its subscribers disclaim any and all representations and warranties as to the accuracy of the property listing data and information set forth herein.
The listing broker’s offer of compensation is made only to participants of the MLS where the listing is filed.
The listing broker’s offer of compensation is made only to participants of the MLS where the listing is filed.
7 School St, Granby, MA 01033 is a 4 bedroom, 2 bathroom, 2,293 sqft single-family home built in 1810. This property is currently available for sale and was listed by MLS PIN on Apr 2, 2024. The MLS # for this home is MLS# 73216682.
