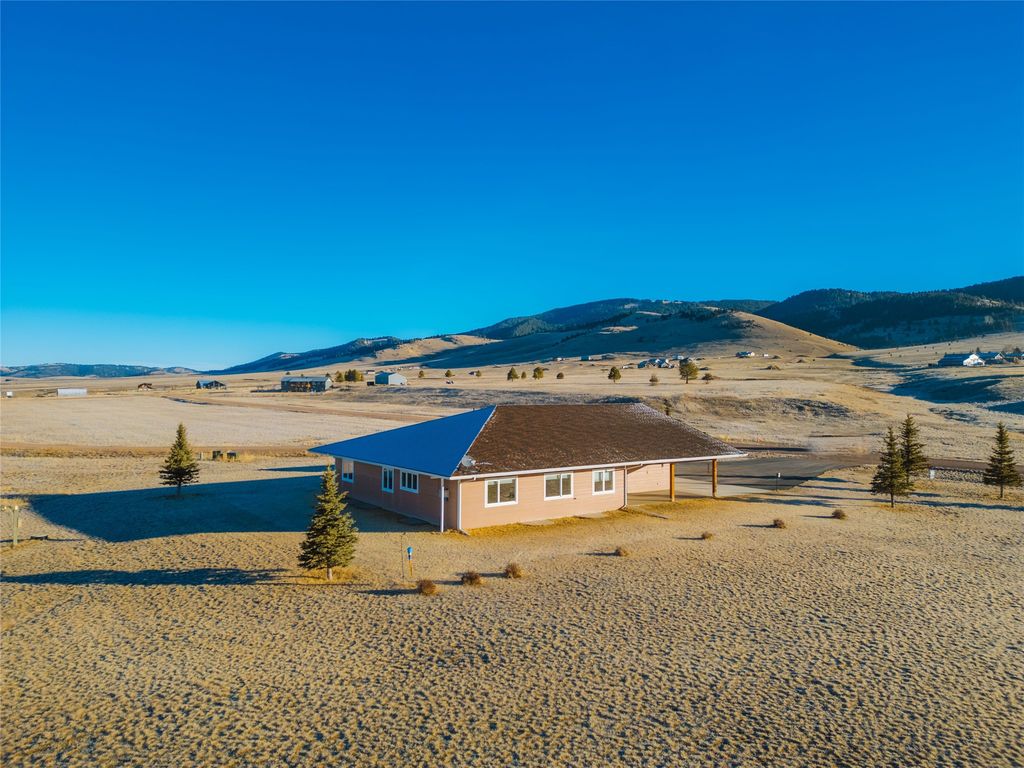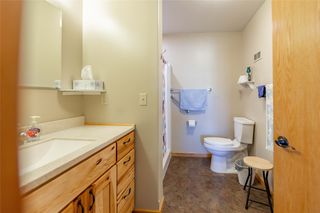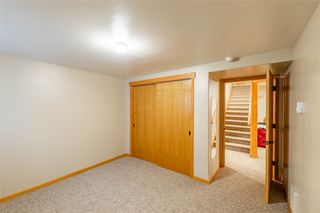


FOR SALENEW CONSTRUCTION1.94 ACRES
7 Long Horn Dr
Philipsburg, MT 59858
- 5 Beds
- 4 Baths
- 3,450 sqft (on 1.94 acres)
- 5 Beds
- 4 Baths
- 3,450 sqft (on 1.94 acres)
5 Beds
4 Baths
3,450 sqft
(on 1.94 acres)
Local Information
© Google
-- mins to
Commute Destination
Description
7 Long Horn Drive, first time on the market! This beautiful 3400' sqft. home offers commanding views of the Flint Creek Valley and Discovery Ski. With living space on two full levels, this 5 bedroom/3 bath home is in excellent shape and ready for your family or guests. An open living/dining/kitchen area takes full advantage of the expansive views, and the lower level enjoys a large family room offering additional living space and room for crafts or projects. Attached is a well-appointed two car garage with a third bay for equipment or toys. The house enjoys a covered breezeway for sitting and an enclosed entry for shedding your shoes and coats. Home has been tightly constructed with SIPs panels, an air exchange system and is generator ready. A gas line is extended to the patio for grilling convenience. On a corner lot, the driveway has two approach points and is paved for easy maintenance and cleaning. Located on the edge of the city limits, access to town is easy and close, utilizing maintained roads and streets. Enjoy all the recreation the area is known for; fishing, hiking, hunting, skiing with privacy and just steps from downtown.
Home Highlights
Parking
2 Car Garage
Outdoor
Patio
A/C
Heating only
HOA
$21/Monthly
Price/Sqft
$196
Listed
166 days ago
Home Details for 7 Long Horn Dr
Active Status |
|---|
MLS Status: Active Under Contract |
Interior Features |
|---|
Interior Details Basement: Full,FinishedNumber of Rooms: 5Types of Rooms: Bedroom 5, Primary Bedroom, Bathroom 2, Bathroom 3, Bathroom 4 |
Beds & Baths Number of Bedrooms: 5Number of Bathrooms: 4Number of Bathrooms (full): 3Number of Bathrooms (three quarters): 1 |
Dimensions and Layout Living Area: 3450 Square Feet |
Appliances & Utilities Utilities: Electricity Connected, Natural Gas ConnectedAppliances: Dryer, Dishwasher, Disposal, Microwave, Range, Refrigerator, WasherDishwasherDisposalDryerLaundry: Washer HookupMicrowaveRefrigeratorWasher |
Heating & Cooling Heating: Baseboard,Electric,Gas,StoveHas HeatingHeating Fuel: Baseboard |
Fireplace & Spa Number of Fireplaces: 1Has a Fireplace |
View Has a ViewView: City, Meadow, Mountain(s), Residential, Valley, Trees/Woods |
Exterior Features |
|---|
Exterior Home Features Roof: AsphaltPatio / Porch: Covered, PatioOther Structures: Shed(s)Exterior: Breezeway, StorageFoundation: Poured, Slab |
Parking & Garage Number of Garage Spaces: 2Number of Covered Spaces: 2No CarportHas a GarageHas an Attached GarageParking Spaces: 2Parking: Additional Parking,Garage,Garage Door Opener,Heated Garage |
Frontage Road Frontage: Private RoadRoad Surface Type: Asphalt, GravelNot on Waterfront |
Water & Sewer Sewer: Private Sewer, Septic Tank |
Surface & Elevation Topography: Level |
Finished Area Finished Area (below surface): 1605 Square Feet |
Days on Market |
|---|
Days on Market: 166 |
Property Information |
|---|
Year Built Year Built: 2015 |
Property Type / Style Property Type: ResidentialProperty Subtype: Single Family ResidenceArchitecture: Ranch |
Building Construction Materials: ICFs (Insulated Concrete Forms), MasoniteIs a New Construction |
Property Information Parcel Number: 46157323403260000 |
Price & Status |
|---|
Price List Price: $675,000Price Per Sqft: $196 |
Location |
|---|
Direction & Address City: Philipsburg |
Agent Information |
|---|
Listing Agent Listing ID: 30016342 |
Building |
|---|
Building Details Builder Name: Grange Construction |
Community |
|---|
Not Senior Community |
HOA |
|---|
HOA Fee Includes: Road Maintenance, Snow RemovalHOA Name: Whiskey Flats HoaHas an HOAHOA Fee: $250/Annually |
Lot Information |
|---|
Lot Area: 1.94 Acres |
Listing Info |
|---|
Special Conditions: Standard |
Offer |
|---|
Listing Agreement Type: Exclusive Right To SellListing Terms: Cash, Conventional, FHA |
Compensation |
|---|
Buyer Agency Commission: 2.5Buyer Agency Commission Type: % |
Notes The listing broker’s offer of compensation is made only to participants of the MLS where the listing is filed |
Miscellaneous |
|---|
BasementMls Number: 30016342Living Area Range Units: Square Feet |
Additional Information |
|---|
HOA Amenities: Management |
Last check for updates: about 23 hours ago
Listing courtesy of Tom Rue, (406) 691-6900
Pintlar Territories
Source: MRMLS, MLS#30016342

Price History for 7 Long Horn Dr
| Date | Price | Event | Source |
|---|---|---|---|
| 11/13/2023 | $675,000 | Listed For Sale | MRMLS #30016342 |
Similar Homes You May Like
Skip to last item
- Charity Therriault, Clearwater Montana Properties - Philipsburg, Active
- Tom Rue, Pintlar Territories, Active
- Anna Cristina Thane, Glacier Sotheby's International Realty Missoula, Active
- Mike C. Liedle, Most Wanted Real Estate, Active Under Contract
- Robin Morrison, Clearwater Montana Properties - Philipsburg, Active
- Robin Morrison, Clearwater Montana Properties - Philipsburg, Active
- Debbie Dauenhauer-Hess, Dauenhauer RE NW National, Active
- Robin Morrison, Clearwater Montana Properties - Philipsburg, Active
- Charity Therriault, Clearwater Montana Properties - Philipsburg, Active
- Elona Weirich, eXp Realty LLC - Missoula, Active
- Robin Morrison, Clearwater Montana Properties - Philipsburg, Active
- Jenna Buxbaum, Clearwater Montana Properties - Philipsburg, Active
- See more homes for sale inPhilipsburgTake a look
Skip to first item
New Listings near 7 Long Horn Dr
Skip to last item
- Robin Morrison, Clearwater Montana Properties - Philipsburg, Active
- Charity Therriault, Clearwater Montana Properties - Philipsburg, Active
- Debbie Dauenhauer-Hess, Dauenhauer RE NW National, Active
- Robin Morrison, Clearwater Montana Properties - Philipsburg, Active
- Brande Comings, eXp Realty LLC - Missoula, Active
- Anna Cristina Thane, Glacier Sotheby's International Realty Missoula, Active
- Charity Therriault, Clearwater Montana Properties - Philipsburg, Active Under Contract
- Mike C. Liedle, Most Wanted Real Estate, Active Under Contract
- Robin Morrison, Clearwater Montana Properties - Philipsburg, Active
- Charity Therriault, Clearwater Montana Properties - Philipsburg, Active
- Jennifer Jollie, Century 21 Shea Realty, Big Sky Country MLS
- Charity Therriault, Clearwater Montana Properties - Philipsburg, Active
- Tom Rue, Pintlar Territories, Active
- See more homes for sale inPhilipsburgTake a look
Skip to first item
Property Taxes and Assessment
| Year | 2023 |
|---|---|
| Tax | $2,980 |
| Assessment | $626,501 |
Home facts updated by county records
Comparable Sales for 7 Long Horn Dr
Address | Distance | Property Type | Sold Price | Sold Date | Bed | Bath | Sqft |
|---|---|---|---|---|---|---|---|
0.24 | Single-Family Home | - | 09/27/23 | 4 | 2 | 2,688 | |
0.26 | Single-Family Home | - | 10/23/23 | 3 | 2 | 1,500 | |
0.42 | Single-Family Home | - | 09/29/23 | 2 | 2 | 1,774 | |
0.66 | Single-Family Home | - | 10/17/23 | 3 | 2 | 2,080 | |
0.62 | Single-Family Home | - | 09/18/23 | 10 | 2 | 13,680 | |
0.62 | Single-Family Home | - | 04/09/24 | 3 | 2 | 1,753 | |
0.60 | Single-Family Home | - | 07/14/23 | 3 | 2 | 1,176 | |
0.77 | Single-Family Home | - | 06/29/23 | 1 | 3 | 1,850 | |
1.37 | Single-Family Home | - | 10/17/23 | 3 | 2 | 2,348 | |
0.61 | Single-Family Home | - | 07/14/23 | 2 | 2 | 792 |
What Locals Say about Philipsburg
- Maurice R.
- Visitor
- 5y ago
"We visit anytime we’re close. Love the shops, beer and fishing. Locals are nice and go out of their way to make you feel at home. "
LGBTQ Local Legal Protections
LGBTQ Local Legal Protections
Tom Rue, Pintlar Territories

IDX information is provided exclusively for personal, non-commercial use, and may not be used for any purpose other than to identify prospective properties consumers may be interested in purchasing. Information is deemed reliable but not guaranteed.
The listing broker’s offer of compensation is made only to participants of the MLS where the listing is filed.
The listing broker’s offer of compensation is made only to participants of the MLS where the listing is filed.
7 Long Horn Dr, Philipsburg, MT 59858 is a 5 bedroom, 4 bathroom, 3,450 sqft single-family home built in 2015. This property is currently available for sale and was listed by MRMLS on Nov 13, 2023. The MLS # for this home is MLS# 30016342.
