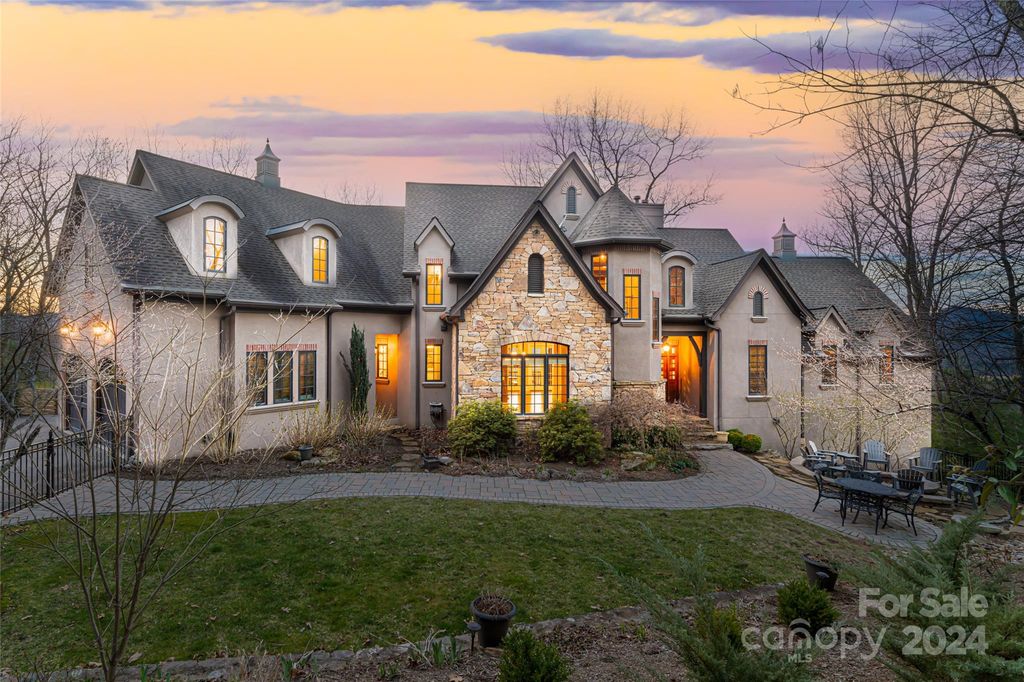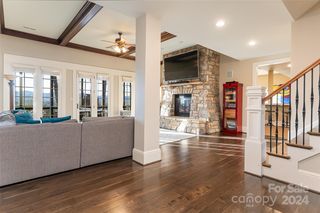


FOR SALE3.09 ACRES
698 Wickhams Fancy Dr
Biltmore Lake, NC 28715
- 5 Beds
- 7 Baths
- 6,800 sqft (on 3.09 acres)
- 5 Beds
- 7 Baths
- 6,800 sqft (on 3.09 acres)
5 Beds
7 Baths
6,800 sqft
(on 3.09 acres)
Local Information
© Google
-- mins to
Commute Destination
Description
Escape to your own private sanctuary in gated Scotts Ridge in Biltmore Lake. Perched on 3+- Acres, this custom home offers an unparalleled level of tranquility, panoramic views and privacy. Upon arrival, the grandeur of the residence is immediately apparent, with soaring ceilings and floor-to-ceiling windows in the great room that capture panoramic vistas. The gourmet kitchen offers top-of-the-line appliances, custom cabinetry, and a spacious dining area. The main level primary suite boasts double closets, a spa-like bathroom and grants access to the covered deck. Outdoor living is elevated to an art form, with expansive decks spanning multiple levels, providing ample space for relaxation and entertaining. The upper level of the home hosts 3 bedrooms and a media room. The terrace level is a haven for entertainment, featuring a large family room, 2nd primary bedroom, and a versatile sport court that currently houses a golf simulator, previously utilized as a half-court for basketball.
Home Highlights
Parking
3 Car Garage
Outdoor
No Info
A/C
Heating & Cooling
HOA
$322/Monthly
Price/Sqft
$397
Listed
44 days ago
Home Details for 698 Wickhams Fancy Dr
Active Status |
|---|
MLS Status: Active |
Interior Features |
|---|
Interior Details Basement: Daylight,Finished,Walk-Out AccessNumber of Rooms: 19Types of Rooms: Great Room, Bathroom Full, Bedroom S, Bonus Room, Breakfast, Laundry, Family Room, Recreation Room, Primary Bedroom, 2 Nd Primary, Bathroom Half, Dining Room, Kitchen |
Beds & Baths Number of Bedrooms: 5Main Level Bedrooms: 1Number of Bathrooms: 7Number of Bathrooms (full): 6Number of Bathrooms (half): 1 |
Dimensions and Layout Living Area: 6800 Square Feet |
Appliances & Utilities Utilities: Cable Available, Electricity Connected, Gas, Underground UtilitiesAppliances: Dishwasher, Disposal, Dryer, Gas Range, Microwave, Refrigerator, WasherDishwasherDisposalDryerLaundry: Laundry Room,Main LevelMicrowaveRefrigeratorWasher |
Heating & Cooling Heating: Heat PumpHas CoolingAir Conditioning: Ceiling Fan(s),Central Air,Heat PumpHas HeatingHeating Fuel: Heat Pump |
Fireplace & Spa Fireplace: Family Room, Gas, Great Room, Primary Bedroom |
Gas & Electric Has Electric on Property |
Windows, Doors, Floors & Walls Flooring: Carpet, Tile, Wood |
Levels, Entrance, & Accessibility Floors: Carpet, Tile, Wood |
View Has a ViewView: City, Long Range, Mountain(s), Winter, Year Round |
Exterior Features |
|---|
Exterior Home Features Roof: ShingleOther Structures: Boat HouseExterior: Fire Pit |
Parking & Garage Number of Garage Spaces: 3Number of Covered Spaces: 3No CarportHas a GarageHas an Attached GarageParking Spaces: 3Parking: Attached Garage,Garage on Main Level |
Frontage Waterfront: Beach - Public, Pier - Community, Creek/StreamResponsible for Road Maintenance: Private Maintained RoadRoad Surface Type: Asphalt, Paved |
Water & Sewer Sewer: Public Sewer |
Surface & Elevation Elevation: 2000 FeetElevation: 2000Elevation Units: Feet |
Finished Area Finished Area (above surface): 4589Finished Area (below surface): 2211 |
Days on Market |
|---|
Days on Market: 44 |
Property Information |
|---|
Year Built Year Built: 2005 |
Property Type / Style Property Type: ResidentialProperty Subtype: Single Family ResidenceArchitecture: European |
Building Construction Materials: Hard Stucco, StoneNot a New Construction |
Property Information Parcel Number: 961667462800000 |
Price & Status |
|---|
Price List Price: $2,700,000Price Per Sqft: $397 |
Media |
|---|
Location |
|---|
Direction & Address City: Biltmore LakeCommunity: Biltmore Lake |
School Information Elementary School: Hominy Valley/EnkaJr High / Middle School: EnkaHigh School: Enka |
Agent Information |
|---|
Listing Agent Listing ID: 4113144 |
Building |
|---|
Building Area Building Area: 4589 Square Feet |
Community |
|---|
Community Features: Clubhouse, Game Court, Gated, Lake Access, Playground, Recreation Area, Sidewalks, Walking Trails |
HOA |
|---|
HOA Name: First ResidentialHOA Phone: 828-676-4115Has an HOAHOA Fee: $966/Quarterly |
Lot Information |
|---|
Lot Area: 3.09 acres |
Listing Info |
|---|
Special Conditions: Standard |
Offer |
|---|
Listing Terms: Cash, Conventional |
Compensation |
|---|
Buyer Agency Commission: 3Buyer Agency Commission Type: %Sub Agency Commission: 0Sub Agency Commission Type: % |
Notes The listing broker’s offer of compensation is made only to participants of the MLS where the listing is filed |
Miscellaneous |
|---|
BasementMls Number: 4113144Attribution Contact: 828-279-3980 |
Additional Information |
|---|
ClubhouseGame CourtGatedLake AccessPlaygroundRecreation AreaSidewalksWalking TrailsMlg Can ViewMlg Can Use: IDX |
Last check for updates: about 10 hours ago
Listing Provided by: Marilyn Wright, (828) 279-3980
Premier Sotheby’s International Realty
Source: Canopy MLS as distributed by MLS GRID, MLS#4113144

Price History for 698 Wickhams Fancy Dr
| Date | Price | Event | Source |
|---|---|---|---|
| 03/14/2024 | $2,700,000 | Listed For Sale | Canopy MLS as distributed by MLS GRID #4113144 |
| 12/06/2023 | ListingRemoved | Canopy MLS as distributed by MLS GRID #4022702 | |
| 04/28/2023 | $2,850,000 | Listed For Sale | Canopy MLS as distributed by MLS GRID #CAR4022702 |
| 04/26/2013 | $920,000 | Sold | N/A |
| 10/23/2012 | $999,000 | PriceChange | Agent Provided |
| 01/19/2012 | $1,490,000 | PriceChange | Agent Provided |
| 05/18/2011 | $1,690,000 | Listed For Sale | Agent Provided |
| 03/31/2006 | $1,459,000 | Sold | N/A |
| 01/03/2005 | $250,000 | Sold | N/A |
Similar Homes You May Like
Skip to last item
- Premier Sotheby’s International Realty
- Allen Tate/Beverly-Hanks Hendersonville
- Walnut Cove Realty/Allen Tate/Beverly-Hanks
- Walnut Cove Realty/Allen Tate/Beverly-Hanks
- Premier Sotheby’s International Realty
- Allen Tate/Beverly-Hanks Asheville-Biltmore Park
- Allen Tate/Beverly-Hanks Waynesville
- See more homes for sale inBiltmore LakeTake a look
Skip to first item
New Listings near 698 Wickhams Fancy Dr
Skip to last item
- Premier Sotheby’s International Realty
- Premier Sotheby’s International Realty
- Premier Sotheby’s International Realty
- Allen Tate/Beverly-Hanks Asheville-Downtown
- See more homes for sale inBiltmore LakeTake a look
Skip to first item
Property Taxes and Assessment
| Year | 2022 |
|---|---|
| Tax | $7,827 |
| Assessment | $1,319,900 |
Home facts updated by county records
Comparable Sales for 698 Wickhams Fancy Dr
Address | Distance | Property Type | Sold Price | Sold Date | Bed | Bath | Sqft |
|---|---|---|---|---|---|---|---|
0.10 | Single-Family Home | $1,800,000 | 01/12/24 | 4 | 4 | 3,500 | |
0.31 | Single-Family Home | $1,042,500 | 10/17/23 | 5 | 5 | 4,477 | |
0.35 | Single-Family Home | $995,000 | 11/29/23 | 5 | 5 | 4,144 | |
0.19 | Single-Family Home | $905,000 | 05/18/23 | 4 | 3 | 2,859 | |
0.42 | Single-Family Home | $975,000 | 05/31/23 | 5 | 4 | 3,515 | |
0.16 | Single-Family Home | $965,000 | 08/11/23 | 3 | 3 | 2,855 | |
0.50 | Single-Family Home | $1,000,000 | 08/16/23 | 5 | 4 | 4,572 | |
0.50 | Single-Family Home | $985,000 | 07/17/23 | 6 | 5 | 4,128 | |
0.23 | Single-Family Home | $975,000 | 07/07/23 | 3 | 3 | 2,955 | |
0.73 | Single-Family Home | $879,000 | 09/27/23 | 4 | 3 | 3,508 |
LGBTQ Local Legal Protections
LGBTQ Local Legal Protections
Marilyn Wright, Premier Sotheby’s International Realty

Based on information submitted to the MLS GRID as of 2024-01-24 10:55:15 PST. All data is obtained from various sources and may not have been verified by broker or MLS GRID. Supplied Open House Information is subject to change without notice. All information should be independently reviewed and verified for accuracy. Properties may or may not be listed by the office/agent presenting the information. Some IDX listings have been excluded from this website. Click here for more information
The Listing Brokerage’s offer of compensation is made only to participants of the MLS where the listing is filed and to participants of an MLS subject to a data-access agreement with Canopy MLS.
The Listing Brokerage’s offer of compensation is made only to participants of the MLS where the listing is filed and to participants of an MLS subject to a data-access agreement with Canopy MLS.
698 Wickhams Fancy Dr, Biltmore Lake, NC 28715 is a 5 bedroom, 7 bathroom, 6,800 sqft single-family home built in 2005. This property is currently available for sale and was listed by Canopy MLS as distributed by MLS GRID on Mar 14, 2024. The MLS # for this home is MLS# 4113144.
