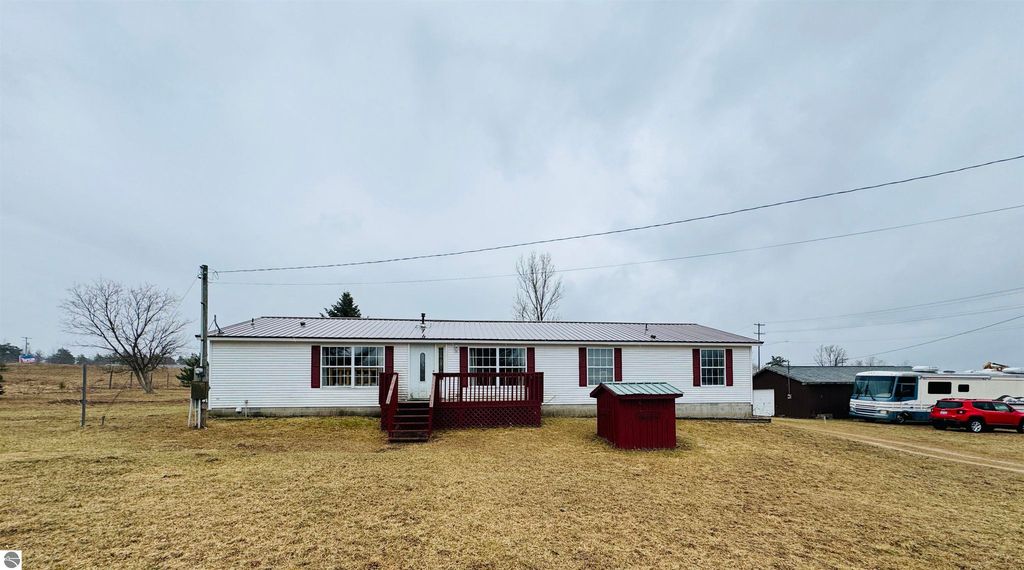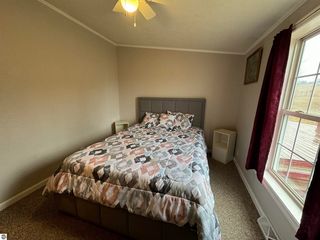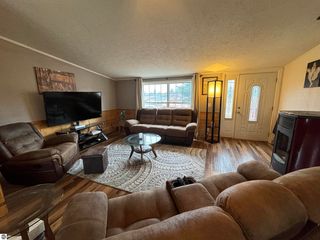


ACCEPTING BACKUPS2.73 ACRES
6944 S Saddler Rd
Chase, MI 49623
- 5 Beds
- 3 Baths
- 1,904 sqft (on 2.73 acres)
- 5 Beds
- 3 Baths
- 1,904 sqft (on 2.73 acres)
5 Beds
3 Baths
1,904 sqft
(on 2.73 acres)
Local Information
© Google
-- mins to
Commute Destination
Description
Welcome to your dream home! This meticulously remodeled 5 bedroom, 3 full bathroom residence boasts nearly 1800 square feet of luxurious living space. From the moment you step inside, you'll be captivated by the spaciousness and charm this home exudes. The master suite is a true retreat, offering privacy and comfort, while the open layout seamlessly connects the living areas, creating an inviting atmosphere for both relaxation and entertaining. With a sprawling backyard spanning almost 3 acres, complete with two decks, you'll have ample space for outdoor gatherings and enjoying nature's beauty. Convenience is key with a 2 car garage to accommodate your vehicles and tools/toys. The seller utilizes a pellet stove for heat, ensuring that utilities remain very economical. Located just off of US 10, with easy access to HWY 131, commuting is a breeze. This turnkey property is ready for its new owner to simply move in and start making memories. Don't miss out on the opportunity to call this place home. Schedule your tour today and experience the lifestyle you've been dreaming of!
Home Highlights
Parking
Garage
Outdoor
Deck
A/C
Heating only
HOA
No HOA Fee
Price/Sqft
$105
Listed
50 days ago
Home Details for 6944 S Saddler Rd
Interior Features |
|---|
Interior Details Basement: Crawl SpaceNumber of Rooms: 8Types of Rooms: Master Bedroom, Bedroom 2, Bedroom 3, Bedroom 4, Master Bathroom, Dining Room, Kitchen, Living Room |
Beds & Baths Number of Bedrooms: 5Number of Bathrooms: 3Number of Bathrooms (full): 3Number of Bathrooms (main level): 3 |
Dimensions and Layout Living Area: 1904 Square Feet |
Appliances & Utilities Appliances: Refrigerator, Oven/Range, Dishwasher, Electric Water HeaterDishwasherLaundry: Main LevelRefrigerator |
Heating & Cooling Heating: Forced Air,PropaneHas HeatingHeating Fuel: Forced Air |
Fireplace & Spa Fireplace: Pellet StoveHas a FireplaceNo Spa |
Levels, Entrance, & Accessibility Stories: 1Levels: OneAccessibility: None |
View No View |
Exterior Features |
|---|
Exterior Home Features Roof: MetalPatio / Porch: DeckOther Structures: Barn(s)No Private Pool |
Parking & Garage Number of Garage Spaces: 2No CarportHas a GarageNo Attached GarageNo Open ParkingParking Spaces: 2Parking: Detached,Gravel |
Frontage Waterfront: NoneRoad Surface Type: Gravel, AsphaltNot on Waterfront |
Water & Sewer Sewer: Private Sewer |
Farm & Range Not Allowed to Raise Horses |
Finished Area Finished Area (above surface): 1904 Square Feet |
Days on Market |
|---|
Days on Market: 50 |
Property Information |
|---|
Year Built Year Built: 1999 |
Property Type / Style Property Type: ResidentialProperty Subtype: Single Family Residence, Manufactured HomeStructure Type: Manufactured/HUDArchitecture: Ranch |
Building Construction Materials: Vinyl SidingNot a New ConstructionNot Attached PropertyDoes Not Include Home Warranty |
Property Information Parcel Number: 16-003-009-46 |
Price & Status |
|---|
Price List Price: $199,900Price Per Sqft: $105 |
Status Change & Dates Possession Timing: Within 30 Days |
Active Status |
|---|
MLS Status: Active U/C Taking Backups |
Location |
|---|
Direction & Address City: ChaseCommunity: none |
School Information Elementary School District: Reed City Area Public SchoolsJr High / Middle School District: Reed City Area Public SchoolsHigh School District: Reed City Area Public Schools |
Agent Information |
|---|
Listing Agent Listing ID: 1920034 |
Community |
|---|
Community Features: None |
HOA |
|---|
HOA Fee Includes: None |
Lot Information |
|---|
Lot Area: 2.73 Acres |
Offer |
|---|
Listing Agreement Type: Exclusive Right SellListing Terms: Conventional, Cash, FHA, MSHDA, USDA Loan, VA Loan |
Compensation |
|---|
Buyer Agency Commission: 3.5Buyer Agency Commission Type: %Sub Agency Commission: 0Transaction Broker Commission: 0 |
Notes The listing broker’s offer of compensation is made only to participants of the MLS where the listing is filed |
Miscellaneous |
|---|
Mls Number: 1920034Zillow Contingency Status: Accepting Back-up Offers |
Additional Information |
|---|
None |
Last check for updates: about 1 hour ago
Listing courtesy of Jaimie Fellows-Garno, (231) 920-6617
City2Shore Real Estate Northern Michigan, (231) 839-0077
Source: NGLRMLS, MLS#1920034

Price History for 6944 S Saddler Rd
| Date | Price | Event | Source |
|---|---|---|---|
| 03/09/2024 | $199,900 | Listed For Sale | NGLRMLS #1920034 |
| 09/18/2020 | $128,000 | Sold | MichRIC #20028179 |
| 08/06/2020 | $131,900 | Pending | Agent Provided |
| 07/17/2020 | $131,900 | Listed For Sale | Agent Provided |
| 09/16/2016 | $64,400 | Sold | MichRIC #16014018 |
| 08/27/2008 | $23,000 | Sold | N/A |
| 07/17/2007 | $14,200 | Sold | N/A |
| 01/03/2006 | $91,100 | Sold | N/A |
Similar Homes You May Like
Skip to last item
Skip to first item
New Listings near 6944 S Saddler Rd
Skip to last item
Skip to first item
Property Taxes and Assessment
| Year | 2023 |
|---|---|
| Tax | |
| Assessment | $120,800 |
Home facts updated by county records
Comparable Sales for 6944 S Saddler Rd
Address | Distance | Property Type | Sold Price | Sold Date | Bed | Bath | Sqft |
|---|---|---|---|---|---|---|---|
7.83 | Mobile / Manufactured | $145,000 | 08/28/23 | 3 | 2 | 1,560 | |
7.57 | Mobile / Manufactured | $225,000 | 01/19/24 | 2 | 2 | 1,008 |
LGBTQ Local Legal Protections
LGBTQ Local Legal Protections
Jaimie Fellows-Garno, City2Shore Real Estate Northern Michigan

The information in this listing was gathered from third-party sources including the seller. Northern Great Lakes REALTORS® MLS and its subscribers disclaim any and all representations or warranties as to the accuracy of this information.
Copyright 2024 Northern Great Lakes REALTORS® MLS. All Rights Reserved.
The listing broker’s offer of compensation is made only to participants of the MLS where the listing is filed.
Copyright 2024 Northern Great Lakes REALTORS® MLS. All Rights Reserved.
The listing broker’s offer of compensation is made only to participants of the MLS where the listing is filed.
6944 S Saddler Rd, Chase, MI 49623 is a 5 bedroom, 3 bathroom, 1,904 sqft mobile/manufactured built in 1999. This property is currently available for sale and was listed by NGLRMLS on Mar 9, 2024. The MLS # for this home is MLS# 1920034.
