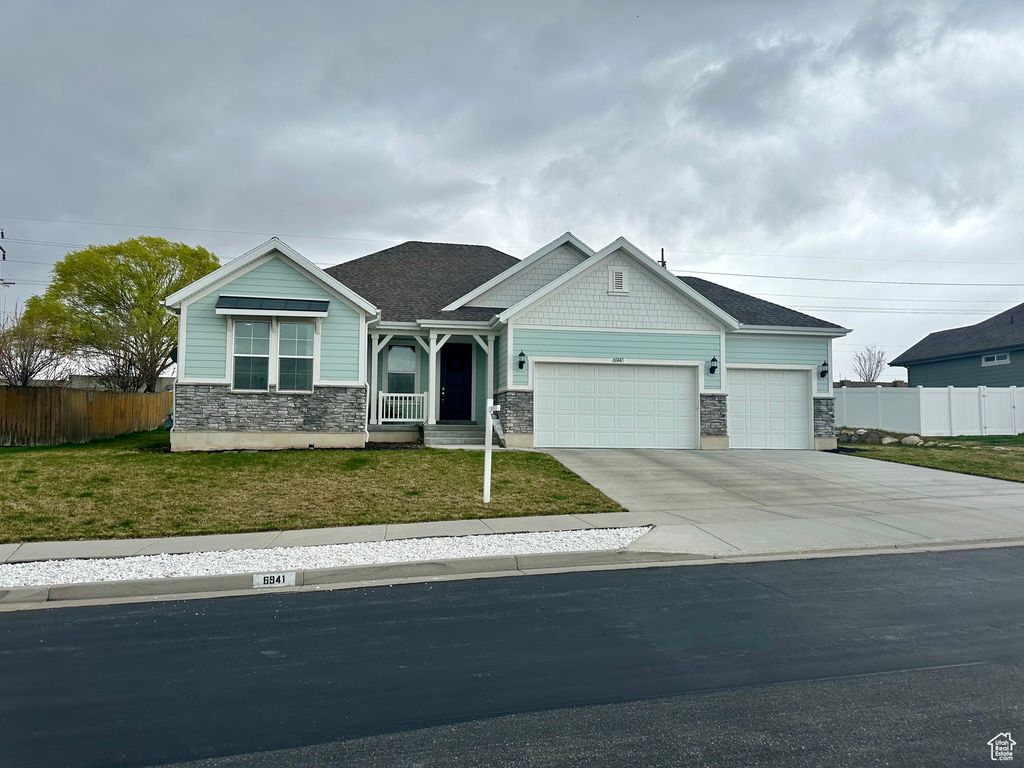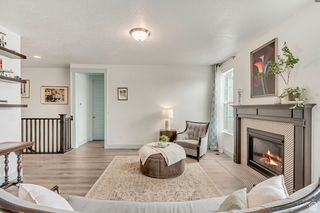


PENDING
6941 W 4075 S
West Valley City, UT 84128
Falcon Crest- 4 Beds
- 2 Baths
- 3,330 sqft
- 4 Beds
- 2 Baths
- 3,330 sqft
4 Beds
2 Baths
3,330 sqft
Local Information
© Google
-- mins to
Commute Destination
Description
MULTIPLE OFFERS: BEST OFFER BY 4/8/24 at 12:00 noon. Welcome home to your lovely Ivory neighborhood! Rambler style home with 3 bedrooms, 2 full bathrooms on the main floor. Chef's kitchen features a large quartz island; beautiful white cabinetry w/42" cabinets; duel fuel range, with a double oven running on electric and a gas cooktop with 6 burners and a cast iron griddle. Light & bright w/large windows. 9 foot ceilings; modern lightning; white cabinet in dining area is included. Laminate flooring throughout. Cozy fireplace in the main floor family room. Refrigerator & Freezer is included. Ensuite bathroom has double vanities, separate tub/shower, walk in closet. There is 1 bedroom finished downstairs with room to finish as you desire. 3 car garage. Neighborhood park around the corner.
Home Highlights
Parking
3 Car Garage
Outdoor
Patio
A/C
Heating & Cooling
HOA
None
Price/Sqft
$180
Listed
44 days ago
Home Details for 6941 W 4075 S
Interior Features |
|---|
Interior Details Basement: FullNumber of Rooms: 12 |
Beds & Baths Number of Bedrooms: 4Main Level Bedrooms: 3Number of Bathrooms: 2Number of Bathrooms (full): 2 |
Dimensions and Layout Living Area: 3330 Square Feet |
Appliances & Utilities Utilities: Natural Gas Connected, Electricity Connected, Sewer Connected, Water ConnectedAppliances: Freezer, Microwave, Refrigerator, Gas OvenMicrowaveRefrigerator |
Heating & Cooling Heating: Forced Air,CentralHas CoolingAir Conditioning: Central AirHas HeatingHeating Fuel: Forced Air |
Fireplace & Spa Number of Fireplaces: 1Fireplace: Gas LogHas a Fireplace |
Gas & Electric Has Electric on Property |
Windows, Doors, Floors & Walls Window: Drapes, Window Coverings, Double Pane WindowsDoor: Sliding DoorsFlooring: Carpet, Laminate, Tile |
Levels, Entrance, & Accessibility Stories: 2Floors: Carpet, Laminate, Tile |
View Has a ViewView: Mountain(s) |
Exterior Features |
|---|
Exterior Home Features Roof: AsphaltPatio / Porch: Patio, Open PatioFencing: PartialVegetation: Landscaping: FullExterior: LightingNo Private Pool |
Parking & Garage Number of Garage Spaces: 3Number of Covered Spaces: 3No CarportHas a GarageHas an Attached GarageNo Open ParkingParking Spaces: 3Parking: Garage Attached |
Frontage Not on Waterfront |
Water & Sewer Sewer: Public Sewer, Sewer: Public |
Surface & Elevation Topography: Terrain |
Finished Area Finished Area (above surface): 1652 Square FeetFinished Area (below surface): 419.5 Square Feet |
Days on Market |
|---|
Days on Market: 44 |
Property Information |
|---|
Year Built Year Built: 2018Year Renovated: 2019 |
Property Type / Style Property Type: ResidentialProperty Subtype: Single Family ResidenceArchitecture: Rambler/Ranch |
Building Construction Materials: Stone, Cement SidingNot a New ConstructionDoes Not Include Home Warranty |
Property Information Condition: Blt./StandingNot Included in Sale: Dryer, WasherIncluded in Sale: Freezer, Microwave, Refrigerator, Satellite Dish, Window Coverings, WorkbenchParcel Number: 1434382019 |
Price & Status |
|---|
Price List Price: $600,000Price Per Sqft: $180 |
Active Status |
|---|
MLS Status: Under Contract |
Media |
|---|
Location |
|---|
Direction & Address City: West Valley CityCommunity: Park |
School Information Elementary School: OrchardElementary School District: GraniteJr High / Middle School: MathesonJr High / Middle School District: GraniteHigh School: CyprusHigh School District: Granite |
Agent Information |
|---|
Listing Agent Listing ID: 1986260 |
Building |
|---|
Building Area Building Area: 3330 Square Feet |
Community |
|---|
Not Senior Community |
HOA |
|---|
No HOA |
Lot Information |
|---|
Lot Area: 10018.8 sqft |
Documents |
|---|
Disclaimer: Information not guaranteed. Buyer to verify all information. |
Offer |
|---|
Listing Terms: Cash, Conventional |
Compensation |
|---|
Buyer Agency Commission: 2.5Buyer Agency Commission Type: % |
Notes The listing broker’s offer of compensation is made only to participants of the MLS where the listing is filed |
Miscellaneous |
|---|
BasementMls Number: 1986260 |
Last check for updates: about 16 hours ago
Listing courtesy of Julie A. Myers, (801) 915-5555
Utah Key Real Estate, LLC
Source: UtahRealEstate.com, MLS#1986260

Price History for 6941 W 4075 S
| Date | Price | Event | Source |
|---|---|---|---|
| 04/09/2024 | $600,000 | Pending | UtahRealEstate.com #1986260 |
| 04/04/2024 | $600,000 | PriceChange | UtahRealEstate.com #1986260 |
| 03/24/2024 | $625,000 | PriceChange | UtahRealEstate.com #1986260 |
| 03/14/2024 | $635,000 | Listed For Sale | UtahRealEstate.com #1986260 |
Similar Homes You May Like
Skip to last item
- Hamlet Homes
- Market Source Real Estate LLC
- Coldwell Banker Realty (Salt Lake-Sugar House)
- See more homes for sale inWest Valley CityTake a look
Skip to first item
New Listings near 6941 W 4075 S
Skip to last item
- D.R. Horton, Inc
- Berkshire Hathaway HomeServices Utah Properties (Salt Lake)
- See more homes for sale inWest Valley CityTake a look
Skip to first item
Property Taxes and Assessment
| Year | 2023 |
|---|---|
| Tax | $3,714 |
| Assessment | $542,800 |
Home facts updated by county records
LGBTQ Local Legal Protections
LGBTQ Local Legal Protections
Julie A. Myers, Utah Key Real Estate, LLC

Based on information from the Wasatch Front Regional Multiple Listing Service, Inc. as of 2024-01-24 15:13:16 PST. All data, including all measurements and calculations of area, is obtained from various sources and has not been, and will not be, verified by broker or the MLS. All information should be independently reviewed and verified for accuracy. Properties may or may not be listed by the office/agent presenting the information. Click here for more information
The listing broker’s offer of compensation is made only to participants of the MLS where the listing is filed.
The listing broker’s offer of compensation is made only to participants of the MLS where the listing is filed.
6941 W 4075 S, West Valley City, UT 84128 is a 4 bedroom, 2 bathroom, 3,330 sqft single-family home built in 2018. 6941 W 4075 S is located in Falcon Crest, West Valley City. This property is currently available for sale and was listed by UtahRealEstate.com on Mar 14, 2024. The MLS # for this home is MLS# 1986260.
