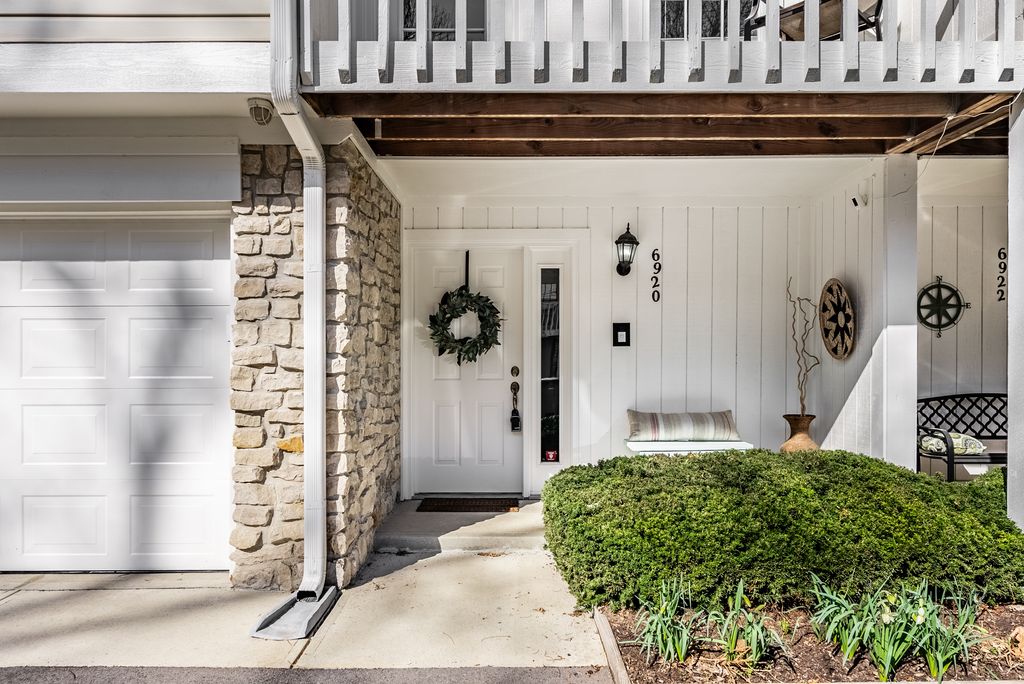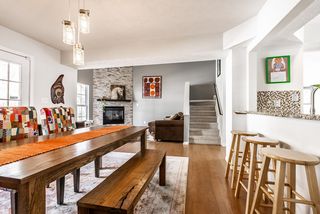


PENDING
3D VIEW
6920 Elise Ct
Indianapolis, IN 46220
North Central- 3 Beds
- 3 Baths
- 1,886 sqft
- 3 Beds
- 3 Baths
- 1,886 sqft
3 Beds
3 Baths
1,886 sqft
Local Information
© Google
-- mins to
Commute Destination
Description
What a great home in an awesome location! First the home: A lovely 3 bedroom, 3 full bathroom home with tons of tasteful updates throughout and plenty of sunshine. Entry level has a bedroom with full bathroom, family room and private patio providing so many options for livability. Main level boasts a vaulted living room with gas fireplace, updated kitchen will all stainless steel appliance included, breakfast room and dining room. Main level also includes one of our favorite features - a private bonus space that could be a sitting/reading room or home office/den or other? You may not know exactly how you'll use it but you'll love having the flexibility! Upper level has a master suite with a large bathroom with separate tub and shower, skylight and plenty of closet space. Additional bedroom has its own bathroom as well. The neighborhood itself and its location are awesome! The rolling lanes and towering trees keep you connected to the nature that surrounds you. An oasis near the city! 6920 is just steps from the very popular Monon Trail - one of Indianapolis' greatest amenities. Bike or run just a 1/4 mile south to popular Broad Ripple with all its dining and entertainment opportunities. Or venture further to downtown Indianapolis, Nora or even to Midtown Carmel. This home has so much to offer - jump on it!
Home Highlights
Parking
1 Car Garage
Outdoor
Patio
A/C
Heating & Cooling
HOA
$335/Monthly
Price/Sqft
$151
Listed
31 days ago
Home Details for 6920 Elise Ct
Active Status |
|---|
MLS Status: Pending |
Interior Features |
|---|
Interior Details Number of Rooms: 9Types of Rooms: Breakfast Room, Dining Room, Living Room, Library, Bedroom 3, Bedroom 2, Master Bedroom, Kitchen, Family Room |
Beds & Baths Number of Bedrooms: 3Main Level Bedrooms: 1Number of Bathrooms: 3Number of Bathrooms (full): 3Number of Bathrooms (main level): 1 |
Dimensions and Layout Living Area: 1886 Square Feet |
Appliances & Utilities Utilities: Electricity Connected, Sep Electric Meter, Sep Gas Meter, Sewer Connected, Water ConnectedAppliances: Gas Cooktop, Dishwasher, Dryer, Disposal, Gas Water HeaterDishwasherDisposalDryerLaundry: Laundry Closet,Main Level |
Heating & Cooling Heating: Forced Air,Natural GasHas CoolingAir Conditioning: Central AirHas HeatingHeating Fuel: Forced Air |
Fireplace & Spa Number of Fireplaces: 1Fireplace: Gas Log, Great RoomHas a Fireplace |
Gas & Electric Electric: 100 Amp ServiceHas Electric on Property |
Windows, Doors, Floors & Walls Window: Screens, Skylight(s), Storm Window(s), Windows VinylFlooring: HardwoodCommon Walls: 2+ Common Walls |
Levels, Entrance, & Accessibility Levels: Multi/SplitEntry Location: Building Private Entry, Ground LevelFloors: Hardwood |
Exterior Features |
|---|
Exterior Home Features Patio / Porch: Covered, PatioExterior: BalconyFoundation: Slab |
Parking & Garage Number of Garage Spaces: 1Number of Covered Spaces: 1Other Parking: Garage Parking Other(Assigned Parking Outside, Garage Door Opener, Guest Street Parking)No CarportHas a GarageHas an Attached GarageParking Spaces: 1Parking: Attached |
Farm & Range Horse Amenities: None |
Days on Market |
|---|
Days on Market: 31 |
Property Information |
|---|
Year Built Year Built: 1992 |
Property Type / Style Property Type: ResidentialProperty Subtype: Residential, CondominiumArchitecture: Contemporary,Multi Level |
Building Construction Materials: Vinyl With Stone, WoodNot a New ConstructionAttached To Another StructureNo Additional Parcels |
Property Information Parcel Number: 490336124012000800 |
Price & Status |
|---|
Price List Price: $285,000Price Per Sqft: $151 |
Status Change & Dates Off Market Date: Thu Mar 28 2024Possession Timing: Close Of Escrow |
Location |
|---|
Direction & Address City: IndianapolisCommunity: Winston Island Woods |
School Information Elementary School: Fox Hill Elementary SchoolJr High / Middle School: Northview Middle SchoolHigh School: North Central High SchoolHigh School District: MSD Washington Township |
Agent Information |
|---|
Listing Agent Listing ID: 21970660 |
Building |
|---|
Building Area Building Area: 1886 Square Feet |
Community |
|---|
Community Features: Low Maintenance Lifestyle, Lake, Playground, Suburban |
HOA |
|---|
HOA Fee Includes: Entrance Common, Lawncare, Maintenance Grounds, Maintenance Structure, Maintenance, Nature Area, ParkPlayground, Management, Snow Removal, Walking Trails, See RemarksHOA Phone: 317-827-0150Has an HOAHOA Fee: $335/Monthly |
Lot Information |
|---|
Lot Area: 4791.6 sqft |
Compensation |
|---|
Buyer Agency Commission: 3Buyer Agency Commission Type: % |
Notes The listing broker’s offer of compensation is made only to participants of the MLS where the listing is filed |
Miscellaneous |
|---|
Mls Number: 21970660Attribution Contact: chris@unitedindy.net |
Additional Information |
|---|
HOA Amenities: Maintenance,Maintenance Grounds,Management,Parking,Playground,Pond Year Round,Snow Removal,Trail(s)Mlg Can ViewMlg Can Use: IDX |
Last check for updates: about 10 hours ago
Listing Provided by: Christopher Scherrer
United Real Estate Indpls
Nicole Scherrer, (317) 506-2374
United Real Estate Indpls
Source: MIBOR as distributed by MLS GRID, MLS#21970660

Price History for 6920 Elise Ct
| Date | Price | Event | Source |
|---|---|---|---|
| 03/29/2024 | $285,000 | Pending | MIBOR as distributed by MLS GRID #21970660 |
| 03/27/2024 | $285,000 | Listed For Sale | MIBOR as distributed by MLS GRID #21970660 |
| 04/29/2016 | $179,900 | Sold | MIBOR as distributed by MLS GRID #21407336 |
| 04/26/2007 | $195,000 | Sold | MIBOR as distributed by MLS GRID #2675555 |
Similar Homes You May Like
Skip to last item
- Richardson Realty Solutions, Active
- F.C. Tucker Company, Active
- Lori Paddock, Legacy Land & Homes of Indiana, IRMLS
- F.C. Tucker Company, Active
- F.C. Tucker Company, Active
- See more homes for sale inIndianapolisTake a look
Skip to first item
New Listings near 6920 Elise Ct
Skip to last item
- HSI Commercial & Residential Group, Inc, Active
- Mark Dietel Realty, LLC, Active
- Fathom Realty, Active
- See more homes for sale inIndianapolisTake a look
Skip to first item
Property Taxes and Assessment
| Year | 2023 |
|---|---|
| Tax | $3,290 |
| Assessment | $239,700 |
Home facts updated by county records
Comparable Sales for 6920 Elise Ct
Address | Distance | Property Type | Sold Price | Sold Date | Bed | Bath | Sqft |
|---|---|---|---|---|---|---|---|
0.07 | Condo | $262,000 | 06/14/23 | 3 | 3 | 2,112 | |
0.11 | Condo | $260,000 | 05/05/23 | 3 | 3 | 1,886 | |
0.06 | Condo | $280,500 | 04/02/24 | 4 | 4 | 1,886 | |
0.21 | Condo | $525,000 | 03/15/24 | 3 | 3 | 2,472 | |
0.23 | Condo | $530,000 | 03/19/24 | 3 | 3 | 2,472 | |
0.26 | Condo | $360,000 | 07/14/23 | 3 | 2 | 1,946 | |
0.31 | Condo | $342,000 | 09/22/23 | 3 | 2 | 1,946 | |
0.28 | Condo | $355,000 | 03/20/24 | 3 | 2 | 1,946 | |
0.32 | Condo | $360,000 | 08/07/23 | 3 | 2 | 1,946 | |
0.35 | Condo | $322,500 | 07/27/23 | 2 | 3 | 2,156 |
Neighborhood Overview
Neighborhood stats provided by third party data sources.
What Locals Say about North Central
- Trulia User
- Resident
- 2y ago
"Close to everything!! PERFECT! I love living in a neighborhood with neighbors, trees, and yards! #lucky!"
- Trulia User
- Visitor
- 3y ago
"too far away from anything but red line just opened and goes up to 91st street...better to commute now than in the past "
- Justus G.
- Resident
- 5y ago
"They have neighborhood garage sales. The people are very welcoming. Brought fresh farm eggs to welcome me to the neighborhood "
- Jam_akhavan
- 9y ago
"BEST part of indy to live,! Close to Keystone Mall, Clearwater, Nora shopping, WholeFoods, Broadripple, Carmel (city center and old town), all major roads, Meridian/College/Keystone/ I465/ 86th St, Kessler"
- lelands
- 9y ago
"I live in the area. Great walking for neighbors and their pets. Well maintined homes and yards. A resident mix of all ages."
- Jam_akhavan
- 10y ago
"close to Nora, Keystone@Crossing, Clearwater, BroadRipple, Glendale, MononTrail, 86thSt, KeystoneAve, MeridianSt, I465, CollegeAve, WilliamsCreek, quick drive north to DT Carmel"
- lelandb
- 10y ago
"We live and work here and enjoy the benefits of great service through the neighborhood association."
- Jam_akhavan
- 11y ago
"Best private and public schools. Best parks, dining, shopping all within 2 mi in any direction. monon trail. Fashion mall. Broadripple, Nora, Keyston/Clearwater. Great access to Meridian,Keystone, 86thSt, I465. Clean, "
- Loradimeglio
- 11y ago
"This is a well kept secret--a wonderful community with friendly residents and great management. I live here."
LGBTQ Local Legal Protections
LGBTQ Local Legal Protections
Christopher Scherrer, United Real Estate Indpls

Based on information submitted to the MLS GRID as of 2024-02-07 08:48:41 PST. All data is obtained from various sources and may not have been verified by broker or MLS GRID. Supplied Open House Information is subject to change without notice. All information should be independently reviewed and verified for accuracy. Properties may or may not be listed by the office/agent presenting the information. Some IDX listings have been excluded from this website. Click here for more information
The listing broker’s offer of compensation is made only to participants of the MLS where the listing is filed.
The listing broker’s offer of compensation is made only to participants of the MLS where the listing is filed.
6920 Elise Ct, Indianapolis, IN 46220 is a 3 bedroom, 3 bathroom, 1,886 sqft condo built in 1992. 6920 Elise Ct is located in North Central, Indianapolis. This property is currently available for sale and was listed by MIBOR as distributed by MLS GRID on Mar 27, 2024. The MLS # for this home is MLS# 21970660.
