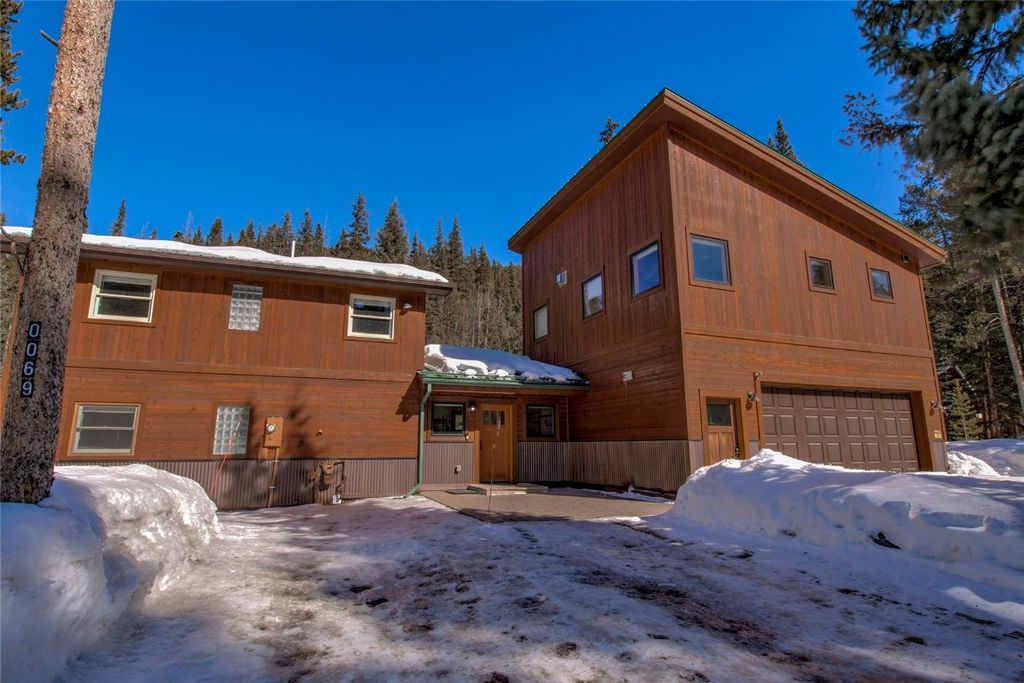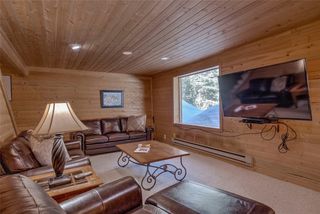


FOR SALE0.27 ACRES
69 Starlit Ln
Breckenridge, CO 80424
Blue River- 3 Beds
- 4 Baths
- 2,913 sqft (on 0.27 acres)
- 3 Beds
- 4 Baths
- 2,913 sqft (on 0.27 acres)
3 Beds
4 Baths
2,913 sqft
(on 0.27 acres)
Local Information
© Google
-- mins to
Commute Destination
Description
*Riverfront Property* Experience the best of Summit County in this incredible 3++ bedroom home, located on the Blue River and just five minutes from the town of Breckenridge. This turnkey property is the essence of mountain living, offering both seclusion and accessibility, with excellent opportunities for generating short-term rental income.
Immerse yourself in the tranquil sounds of the Blue River, which can be enjoyed from within the home or while relaxing on the spacious deck, ideal for both quiet reflection and social gatherings. The open floor plan is thoughtfully designed, featuring a cozy kitchen that flows seamlessly into the living areas, making it perfect for entertaining guests or enjoying peaceful mountain evenings.
This home includes everything for immediate occupancy, with a two-car garage and a versatile private studio above, perfect for additional guests or as a creative workspace. It is fully equipped and ready to provide immediate enjoyment or income as a rental property.
Whether you're searching for a permanent residence, a seasonal escape, or a strategic investment, this property in Blue River presents an exceptional opportunity. It’s a ready-to-enjoy sanctuary that promises a seamless blend of adventure, tranquility, and profitability in the heart of the mountains.
Immerse yourself in the tranquil sounds of the Blue River, which can be enjoyed from within the home or while relaxing on the spacious deck, ideal for both quiet reflection and social gatherings. The open floor plan is thoughtfully designed, featuring a cozy kitchen that flows seamlessly into the living areas, making it perfect for entertaining guests or enjoying peaceful mountain evenings.
This home includes everything for immediate occupancy, with a two-car garage and a versatile private studio above, perfect for additional guests or as a creative workspace. It is fully equipped and ready to provide immediate enjoyment or income as a rental property.
Whether you're searching for a permanent residence, a seasonal escape, or a strategic investment, this property in Blue River presents an exceptional opportunity. It’s a ready-to-enjoy sanctuary that promises a seamless blend of adventure, tranquility, and profitability in the heart of the mountains.
Home Highlights
Parking
Garage
Outdoor
Patio, Deck
A/C
Heating only
HOA
None
Price/Sqft
$683
Listed
17 days ago
Home Details for 69 Starlit Ln
Interior Features |
|---|
Interior Details Basement: FinishedNumber of Rooms: 14Types of Rooms: Kitchen, Full Bath, Three Quarter Bath, Bonus Room, Dining Room, Family Room, Great Room, Bedroom, Laundry, One Quarter Bath |
Beds & Baths Number of Bedrooms: 3Number of Bathrooms: 4Number of Bathrooms (full): 2Number of Bathrooms (three quarters): 1Number of Bathrooms (half): 1 |
Dimensions and Layout Living Area: 2913 Square Feet |
Appliances & Utilities Utilities: Electricity Available, Natural Gas Available, Phone Available, Trash Collection, Cable Available, Septic AvailableAppliances: Dishwasher, Electric Range, Disposal, Gas Range, Microwave Hood Fan, Microwave, Refrigerator, Some Electric Appliances, Dryer, WasherDishwasherDisposalDryerMicrowaveRefrigeratorWasher |
Heating & Cooling Heating: Baseboard,Electric,Natural Gas,Radiant,See RemarksHas HeatingHeating Fuel: Baseboard |
Fireplace & Spa Fireplace: GasHas a Fireplace |
Windows, Doors, Floors & Walls Flooring: Carpet, Tile |
Levels, Entrance, & Accessibility Levels: Three Or More, Multi/SplitFloors: Carpet, Tile |
View Has a ViewView: Mountain(s), River, Creek/Stream, Trees/Woods |
Exterior Features |
|---|
Exterior Home Features Roof: MetalPatio / Porch: Deck, PatioFoundation: Poured |
Parking & Garage Number of Garage Spaces: 2Number of Covered Spaces: 2Has a GarageParking Spaces: 2Parking: Attached,Garage |
Frontage WaterfrontWaterfront: River FrontFrontage Type: RiverResponsible for Road Maintenance: Public Maintained RoadRoad Surface Type: GravelOn Waterfront |
Water & Sewer Sewer: Septic Tank |
Days on Market |
|---|
Days on Market: 17 |
Property Information |
|---|
Year Built Year Built: 1977 |
Property Type / Style Property Type: ResidentialProperty Subtype: Single Family Residence |
Building Building: Not ApplicableConstruction Materials: Wood Frame |
Property Information Condition: ResaleNot Included in Sale: NoParcel Number: 100674 |
Price & Status |
|---|
Price List Price: $1,989,000Price Per Sqft: $683 |
Status Change & Dates Possession Timing: Delivery Of Deed |
Active Status |
|---|
MLS Status: Active |
Location |
|---|
Direction & Address City: BLUE RIVERCommunity: Sherwood Forest Sub |
Agent Information |
|---|
Listing Agent Listing ID: S1048361 |
Building |
|---|
Building Area Building Area: 2913 Square Feet |
Community |
|---|
Community Features: Trails/Paths, Public Transportation |
HOA |
|---|
Association for this Listing: Summit Association of RealtorsNo HOAHOA Fee: No HOA Fee |
Lot Information |
|---|
Lot Area: 0.27 acres |
Offer |
|---|
Listing Agreement Type: Exclusive Right To Sell |
Compensation |
|---|
Buyer Agency Commission: 2.5Buyer Agency Commission Type: %Transaction Broker Commission: 2.5Transaction Broker Commission Type: % |
Notes The listing broker’s offer of compensation is made only to participants of the MLS where the listing is filed |
Rental |
|---|
Partially Furnished |
Miscellaneous |
|---|
BasementMls Number: S1048361Water ViewWater View: River, Creek/StreamAttribution Contact: z.tom.kozlowski@gmail.com |
Additional Information |
|---|
Trails/PathsPublic Transportation |
Last check for updates: about 14 hours ago
Listing courtesy of Tom Kozlowski
eXp Realty, LLC - Peak State Properties
Originating MLS: Summit Association of Realtors
Source: Altitude Realtors, MLS#S1048361

Also Listed on REcolorado.
Price History for 69 Starlit Ln
| Date | Price | Event | Source |
|---|---|---|---|
| 04/12/2024 | $1,989,000 | Listed For Sale | Altitude Realtors #S1048361 |
| 06/19/2023 | ListingRemoved | Altitude Realtors #S1040709 | |
| 05/06/2023 | $1,890,000 | Listed For Sale | Altitude Realtors #S1040709 |
| 04/13/2023 | ListingRemoved | Altitude Realtors #S1040234 | |
| 03/29/2023 | $1,890,000 | Listed For Sale | Altitude Realtors #S1040234 |
| 07/22/2015 | $475,000 | Sold | Altitude Realtors #S392076 |
Similar Homes You May Like
Skip to last item
- Keller Williams Top Of Rockies
- Coldwell Banker Mtn Properties
- See more homes for sale inBreckenridgeTake a look
Skip to first item
New Listings near 69 Starlit Ln
Skip to last item
- RE/MAX Professionals, MLS#7273887
- Keller Williams Top Of Rockies
- Nest Seekers Colorado LLC, MLS#7273869
- See more homes for sale inBreckenridgeTake a look
Skip to first item
Property Taxes and Assessment
| Year | 2023 |
|---|---|
| Tax | $4,072 |
| Assessment | $1,520,200 |
Home facts updated by county records
Comparable Sales for 69 Starlit Ln
Address | Distance | Property Type | Sold Price | Sold Date | Bed | Bath | Sqft |
|---|---|---|---|---|---|---|---|
0.12 | Single-Family Home | $995,000 | 04/17/24 | 3 | 2 | 1,152 | |
0.27 | Single-Family Home | $1,315,000 | 11/30/23 | 3 | 3 | 2,383 | |
0.31 | Single-Family Home | $1,449,000 | 11/29/23 | 3 | 4 | 2,480 | |
0.57 | Single-Family Home | $1,693,000 | 10/27/23 | 3 | 4 | 2,370 | |
0.35 | Single-Family Home | $2,300,000 | 08/14/23 | 4 | 4 | 3,300 | |
0.28 | Single-Family Home | $1,192,500 | 12/01/23 | 3 | 2 | 2,050 | |
0.11 | Single-Family Home | $850,000 | 09/15/23 | 2 | 2 | 847 | |
0.42 | Single-Family Home | $1,750,000 | 08/11/23 | 4 | 3 | 3,068 | |
0.33 | Single-Family Home | $2,258,584 | 08/31/23 | 5 | 4 | 4,028 |
Neighborhood Overview
Neighborhood stats provided by third party data sources.
What Locals Say about Blue River
- Kelly B.
- Resident
- 4y ago
"There aren’t any community events. But it’s a peaceful quiet place to live with lots of nature. It feels safe."
- Mooneynoto
- Resident
- 5y ago
"Georgeous views and trees. It is peaceful, yet 10 minutes from the town of Breckenridge. There are hiking trails behind the neighborhood. "
- Mooneynoto
- Resident
- 5y ago
"It is a little paradise tucked into the pines. Close enough to town but quiet and peaceful. The stars shine so bright at night."
- karin r.
- 10y ago
"We love to vacation in the lovely state of Colorado, where nature can be enjoyed year round. Great skiing, biking, rafting, hiking - plus dining out, movies, etc. makes for a destination every season of the year."
LGBTQ Local Legal Protections
LGBTQ Local Legal Protections
Tom Kozlowski, eXp Realty, LLC - Peak State Properties

Copyright © 2024 Altitude Realtors. The information displayed herein was derived from sources believed to be accurate, but has not been verified by Altitude Realtors. Buyers are cautioned to verify all information to their own satisfaction. This information is exclusively for viewers’ personal, non-commercial use. Any republication or reproduction of the information herein without the express permission of the SAR MLS is strictly prohibited.
The listing broker’s offer of compensation is made only to participants of the MLS where the listing is filed.
The listing broker’s offer of compensation is made only to participants of the MLS where the listing is filed.
69 Starlit Ln, Breckenridge, CO 80424 is a 3 bedroom, 4 bathroom, 2,913 sqft single-family home built in 1977. 69 Starlit Ln is located in Blue River, Breckenridge. This property is currently available for sale and was listed by Altitude Realtors on Apr 12, 2024. The MLS # for this home is MLS# S1048361.
