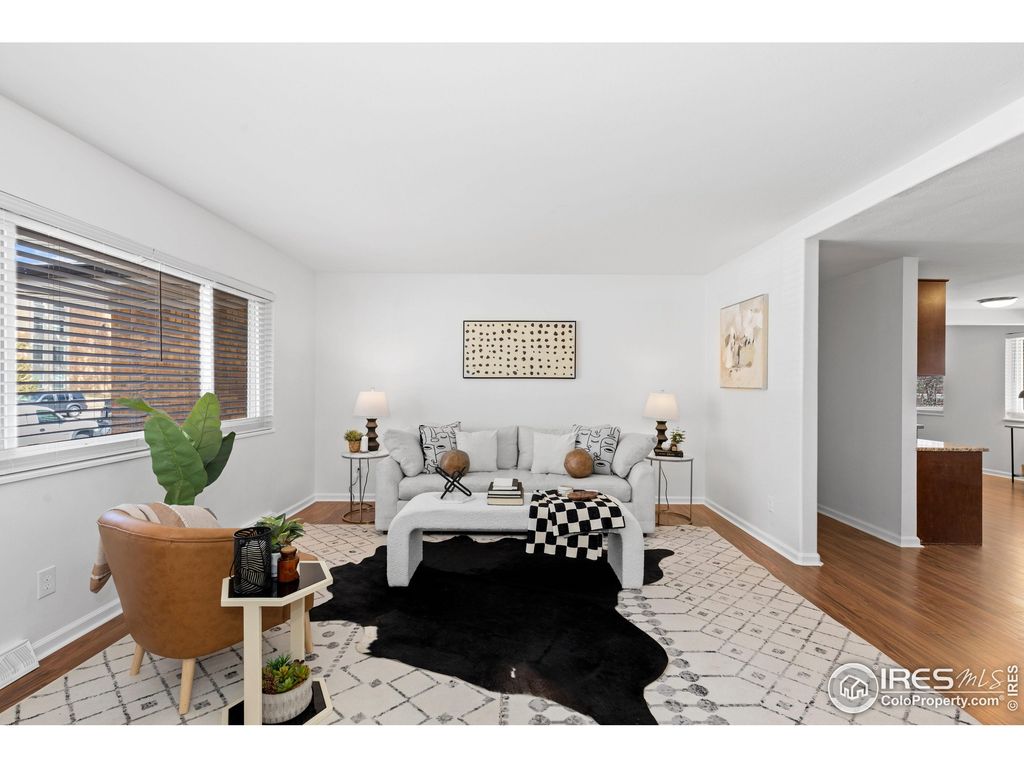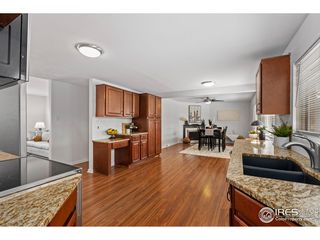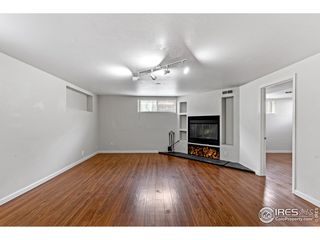


PENDING
3D VIEW
6840 E Iliff Ave
Denver, CO 80224
Goldsmith- 4 Beds
- 3 Baths
- 2,528 sqft
- 4 Beds
- 3 Baths
- 2,528 sqft
4 Beds
3 Baths
2,528 sqft
Local Information
© Google
-- mins to
Commute Destination
Description
Discover the epitome of South Denver living in this stunning 4-bedroom, 3-bathroom ranch home located at 6840 E Iliff Ave, Denver, CO 80224, nestled within the highly sought-after Goldsmith and Virginia Village neighborhoods near Cherry Creek. This turn-key property has been meticulously updated, offering new stainless steel appliances that make the kitchen a chef's dream, and boasts an open concept layout that includes a full dining room, perfect for entertaining. With a primary suite located on both the main floor and in the fully finished basement, this home caters to a variety of living arrangements, ensuring privacy and comfort. Adding to the charm are fireplaces on both floors, creating a cozy atmosphere throughout. The inclusion of a sunroom and covered patio provides a serene space for morning coffee or quiet evenings, while the attached 2-car garage adds convenience and security. The backyard is an oasis in the city, boasting a storage shed for extra space and a fully fenced yard for privacy and security. Every inch of this property has been thoughtfully considered to offer a seamless blend of modern amenities and comfortable living, making it an ideal choice for those seeking a ready-to-move-in home in a vibrant Denver neighborhood, combining the tranquility of suburban life with the conveniences of city living.
Home Highlights
Parking
2 Car Garage
Outdoor
Patio
A/C
Heating & Cooling
HOA
None
Price/Sqft
$251
Listed
38 days ago
Home Details for 6840 E Iliff Ave
Interior Features |
|---|
Interior Details Basement: Full,90%+ Finished BasementNumber of Rooms: 2Types of Rooms: Master Bedroom, Kitchen |
Beds & Baths Number of Bedrooms: 4Main Level Bedrooms: 2Number of Bathrooms: 3Number of Bathrooms (full): 1Number of Bathrooms (three quarters): 2 |
Dimensions and Layout Living Area: 2528 Square Feet |
Appliances & Utilities Utilities: Natural Gas Available, Electricity AvailableAppliances: Electric Range/Oven, Dishwasher, Refrigerator, Washer, Dryer, Microwave, DisposalDishwasherDisposalDryerLaundry: Washer/Dryer Hookups,In BasementMicrowaveRefrigeratorWasher |
Heating & Cooling Heating: Forced AirHas CoolingAir Conditioning: Central AirHas HeatingHeating Fuel: Forced Air |
Fireplace & Spa Fireplace: 2+ Fireplaces, Gas, Gas Log, Family/Recreation Room FireplaceHas a FireplaceNo Spa |
Gas & Electric Electric: ElectricGas: Natural GasHas Electric on Property |
Windows, Doors, Floors & Walls Window: Sunroom |
Levels, Entrance, & Accessibility Stories: 1 |
View No View |
Exterior Features |
|---|
Exterior Home Features Roof: CompositionPatio / Porch: Patio, EnclosedFencing: Fenced, WoodOther Structures: Workshop, Storage |
Parking & Garage Number of Garage Spaces: 2Number of Covered Spaces: 2Other Parking: Garage Type: AttachedNo CarportHas a GarageHas an Attached GarageParking Spaces: 2Parking: Oversized |
Frontage Not on Waterfront |
Farm & Range Not Allowed to Raise HorsesDoes Not Include Irrigation Water Rights |
Finished Area Finished Area (above surface): 1397 Square FeetFinished Area (below surface): 1131 Square Feet |
Days on Market |
|---|
Days on Market: 38 |
Property Information |
|---|
Year Built Year Built: 1967 |
Property Type / Style Property Type: ResidentialProperty Subtype: Residential-Detached, ResidentialArchitecture: Contemporary/Modern,Ranch |
Building Construction Materials: BrickNot a New Construction |
Property Information Condition: Not New, Previously OwnedUsage of Home: Single FamilyNot Included in Sale: Sellers Personal Property And Staging ItemsParcel Number: 629417003 |
Price & Status |
|---|
Price List Price: $635,000Price Per Sqft: $251 |
Active Status |
|---|
MLS Status: Pending |
Media |
|---|
Location |
|---|
Direction & Address City: DenverCommunity: Goldsmith |
School Information Elementary School: SamuelsJr High / Middle School: HamiltonHigh School: Jefferson, ThomasHigh School District: Denver District 1 |
Agent Information |
|---|
Listing Agent Listing ID: 1005450 |
Building |
|---|
Building Area Building Area: 2528 Square Feet |
Community |
|---|
Not Senior Community |
HOA |
|---|
No HOA |
Lot Information |
|---|
Lot Area: 7841 sqft |
Listing Info |
|---|
Special Conditions: Private Owner |
Offer |
|---|
Listing Terms: Cash, Conventional, FHA, VA Loan |
Energy |
|---|
Energy Efficiency Features: Southern Exposure |
Compensation |
|---|
Buyer Agency Commission: 2.50Buyer Agency Commission Type: % |
Notes The listing broker’s offer of compensation is made only to participants of the MLS where the listing is filed |
Miscellaneous |
|---|
BasementMls Number: 1005450Attribution Contact: 720-955-7770 |
Last check for updates: about 14 hours ago
Listing courtesy of Derek Schulze, (720) 955-7770
Symbio
Hayley Dodson, (720) 882-5797
Symbio
Source: IRES, MLS#1005450

Also Listed on REcolorado, REcolorado.
Price History for 6840 E Iliff Ave
| Date | Price | Event | Source |
|---|---|---|---|
| 04/27/2024 | $635,000 | Pending | REcolorado #8718069 |
| 04/17/2024 | $635,000 | PriceChange | REcolorado #8718069 |
| 04/16/2024 | $650,000 | Pending | REcolorado #8718069 |
| 04/03/2024 | $650,000 | PriceChange | REcolorado #8718069 |
| 03/19/2024 | $675,000 | PriceChange | REcolorado #8718069 |
| 03/12/2024 | $679,000 | Listed For Sale | REcolorado #8718069 |
| 05/08/2013 | $328,000 | Sold | N/A |
| 03/18/2013 | $330,000 | PriceChange | Agent Provided |
| 03/08/2013 | $340,000 | Listed For Sale | Agent Provided |
| 03/08/2006 | $270,000 | Sold | N/A |
| 10/03/2001 | $239,950 | Sold | N/A |
| 12/02/1993 | $140,600 | Sold | N/A |
Similar Homes You May Like
Skip to last item
- Griffin Home Solutions, LLC, MLS#5246442
- See more homes for sale inDenverTake a look
Skip to first item
New Listings near 6840 E Iliff Ave
Skip to last item
- Colorado Home Realty, MLS#5749517
- Keller Williams DTC, MLS#7755672
- Porchlight Real Estate Group, MLS#6294417
- Brokers Guild Homes, MLS#6347624
- Guardian Real Estate Group, MLS#5598746
- See more homes for sale inDenverTake a look
Skip to first item
Property Taxes and Assessment
| Year | 2022 |
|---|---|
| Tax | $2,556 |
| Assessment | $479,200 |
Home facts updated by county records
Comparable Sales for 6840 E Iliff Ave
Address | Distance | Property Type | Sold Price | Sold Date | Bed | Bath | Sqft |
|---|---|---|---|---|---|---|---|
0.20 | Single-Family Home | $515,000 | 03/15/24 | 4 | 3 | 2,733 | |
0.15 | Single-Family Home | $885,000 | 06/05/23 | 4 | 3 | 2,594 | |
0.26 | Single-Family Home | $622,500 | 10/06/23 | 4 | 3 | 2,600 | |
0.25 | Single-Family Home | $790,000 | 07/17/23 | 4 | 3 | 2,463 | |
0.26 | Single-Family Home | $600,000 | 01/19/24 | 4 | 3 | 2,825 | |
0.39 | Single-Family Home | $605,000 | 06/16/23 | 4 | 3 | 2,600 | |
0.38 | Single-Family Home | $645,000 | 01/05/24 | 4 | 3 | 2,503 | |
0.39 | Single-Family Home | $705,500 | 04/10/24 | 4 | 3 | 2,594 | |
0.39 | Single-Family Home | $635,000 | 05/09/23 | 5 | 3 | 2,660 | |
0.25 | Single-Family Home | $765,000 | 06/05/23 | 3 | 3 | 2,395 |
Neighborhood Overview
Neighborhood stats provided by third party data sources.
What Locals Say about Goldsmith
- Trulia User
- Visitor
- 7mo ago
"not alot of people use leashes or pick up after there dogs but good thing is that their always welcome "
- Trulia User
- Prev. Resident
- 1y ago
"this area is very family oriented, and fun for all ages, races, and species. feel free to visit!......"
- Trulia User
- Resident
- 2y ago
"This neighborhood is full of families and plenty to explore. I love all of the parks around and the convenience."
- Martine D. R.
- Resident
- 3y ago
"Relatively dog friendly. Some occasional off-lease pooches at the park nearby, but usually well behaved. I do hear the occasional bark-fight outside."
- Itsgood2bdking
- Resident
- 4y ago
"Being close to the Highline Canal there is lots of wildlife, geese, rabbits, raccoons, foxes, squirrels, not the best place for outdoor pets."
- Danielpleon
- Resident
- 5y ago
"There is a great park to take the kids to. There are people that are always out walking or riding bikes that are friendly. "
- Kellierae R.
- 11y ago
"Hutchinson Heights is a great neighborhood, close to shopping but far away from the hubbub. It's a great neighborhood for kids, pets, outdoor (close to the Highline Canal walking/biking trail) and Bible Park."
LGBTQ Local Legal Protections
LGBTQ Local Legal Protections
Derek Schulze, Symbio

Information source: Information and Real Estate Services, LLC. Provided for limited non-commercial use only under IRES Rules © Copyright IRES.
Listing information is provided exclusively for consumers' personal, non-commercial use and may not be used for any purpose other than to identify prospective properties consumers may be interested in purchasing.
Information deemed reliable but not guaranteed by the MLS.
Compensation information displayed on listing details is only applicable to other participants and subscribers of the source MLS.
Listing information is provided exclusively for consumers' personal, non-commercial use and may not be used for any purpose other than to identify prospective properties consumers may be interested in purchasing.
Information deemed reliable but not guaranteed by the MLS.
Compensation information displayed on listing details is only applicable to other participants and subscribers of the source MLS.
