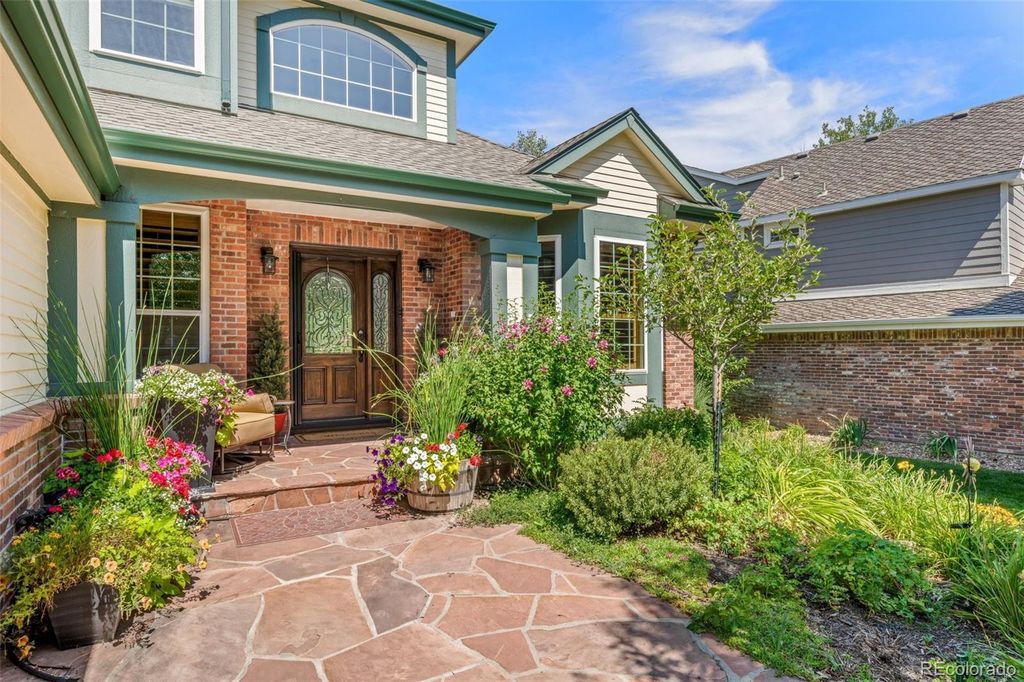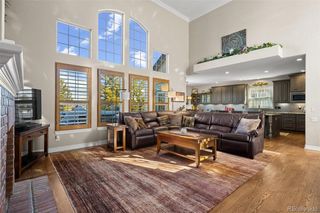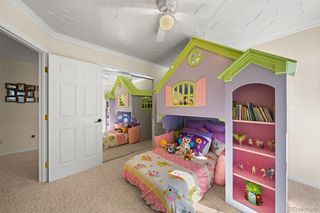


ACCEPTING BACKUPS0.25 ACRES
6837 Ingleton Drive
Castle Pines, CO 80108
- 5 Beds
- 4 Baths
- 4,226 sqft (on 0.25 acres)
- 5 Beds
- 4 Baths
- 4,226 sqft (on 0.25 acres)
5 Beds
4 Baths
4,226 sqft
(on 0.25 acres)
Local Information
© Google
-- mins to
Commute Destination
Description
This stunning home is completely updated and move in ready! Beautiful leaded glass front door leads into a grand foyer. The spacious office is on the left as you enter and is lined with built in book shelves and desk. The large formal dining on your right features a beautiful bay window. Plantation shutters grace the entire main level. The kitchen is completely remodeled with new high-end stainless appliances, granite counter tops, upgraded knotty alder soft close cabinets w/drawers providing tons of storage, a generous island with seating and an informal nook eating area. A butler's pantry with wine rack connects the kitchen and dining room. The kitchen is open to the great room with sliding glass door access to a brand new TREX deck that expands the entire back length of the house. The great room has 20' ceilings and is anchored by a brick gas fireplace and floor to ceiling window system. Main floors are real hardwood. The master suite includes a beautiful west mountain-facing bay window that can accommodate seating or a desk, and a gas fireplace. The large primary bath includes a huge professionally designed walk-in closet, separate toilet, soaking tub and shower. A spacious laundry/mud room leads to the 3 car garage. The upper level has three bright bedrooms, a reading area and a full bath. The lower level takes you down to a bar, kitchen area with a dishwasher, ice maker and full size fridge. There is a theater area, an additional living space, and another bright bedroom and full bath. Abundant storage throughout the home. There is walkout access to a large flagstone patio. The deck is new with a pergola that overlooks a landscaped yard with a garden area as well as snowcapped views to the west. There is a gas line plumbed to the grill. NEW ROOF 2022, NEWER FURNACE/AC 2021, WHOLE HOUSE FAN. The yard is completely private and you can enjoy amazing sunsets from the glorious deck. This home is the definition of elegance, refinement and functionality.
Home Highlights
Parking
3 Carport Spaces
Outdoor
Porch, Patio, Deck
A/C
Heating & Cooling
HOA
$100/Monthly
Price/Sqft
$296
Listed
32 days ago
Home Details for 6837 Ingleton Drive
Interior Features |
|---|
Interior Details Basement: Walk-Out AccessNumber of Rooms: 18Wet Bar |
Beds & Baths Number of Bedrooms: 5Main Level Bedrooms: 1Number of Bathrooms: 4Number of Bathrooms (full): 3Number of Bathrooms (half): 1Number of Bathrooms (main level): 2 |
Dimensions and Layout Living Area: 4226 Square Feet |
Appliances & Utilities Utilities: Cable Available, Electricity Connected, Natural Gas ConnectedAppliances: Convection Oven, Cooktop, Dishwasher, Disposal, Double Oven, Dryer, Microwave, Refrigerator, Self Cleaning Oven, WasherDishwasherDisposalDryerMicrowaveRefrigeratorWasher |
Heating & Cooling Heating: Forced AirHas CoolingAir Conditioning: Central AirHas HeatingHeating Fuel: Forced Air |
Fireplace & Spa Number of Fireplaces: 3Fireplace: Basement, Gas, Gas Log, Great Room, Master BedroomHas a Fireplace |
Gas & Electric Has Electric on Property |
Windows, Doors, Floors & Walls Window: Bay Window(s), Double Pane Windows, Window CoveringsFlooring: Carpet, Tile, WoodCommon Walls: No Common Walls |
Levels, Entrance, & Accessibility Stories: 2Levels: TwoFloors: Carpet, Tile, Wood |
View Has a ViewView: Mountain(s) |
Security Security: Radon Detector |
Exterior Features |
|---|
Exterior Home Features Roof: ShinglePatio / Porch: Covered, Deck, Front Porch, PatioFencing: FullVegetation: Aspen, Grassed, Partially WoodedExterior: Balcony, Garden, Gas Valve, Playground, Private YardFoundation: SlabGarden |
Parking & Garage Number of Carport Spaces: 3Number of Covered Spaces: 3Has a CarportNo Attached GarageParking Spaces: 3Parking: Carport |
Frontage Road Frontage: PublicResponsible for Road Maintenance: Public Maintained RoadRoad Surface Type: Paved |
Water & Sewer Sewer: Public Sewer |
Farm & Range Not Allowed to Raise Horses |
Finished Area Finished Area (above surface): 2889 Square FeetFinished Area (below surface): 1303 Square Feet |
Days on Market |
|---|
Days on Market: 32 |
Property Information |
|---|
Year Built Year Built: 1997 |
Property Type / Style Property Type: ResidentialProperty Subtype: Single Family ResidenceStructure Type: HouseArchitecture: Traditional |
Building Construction Materials: Frame, Rock, Vinyl SidingNot Attached PropertyDoes Not Include Home Warranty |
Property Information Condition: Updated/RemodeledNot Included in Sale: Deck And Patio Furniture, Sheds, Storage Bins, Fire Pits, Grill And Planter Boxes. Garden Bench And Arbor In Yard. Jewelry Shelves And Wall-Mountain Organizers In Primary Closet And Bath. Mirror In Nook Off Primary Bedroom, All Detached Bookshelves, Antique Door Above Lower Fireplace. Bar Stools In Basement Are Negotiable.Parcel Number: R0358457 |
Price & Status |
|---|
Price List Price: $1,250,000Price Per Sqft: $296 |
Status Change & Dates Off Market Date: Tue Apr 02 2024 |
Active Status |
|---|
MLS Status: Pending |
Location |
|---|
Direction & Address City: Castle PinesCommunity: Castle Pines North |
School Information Elementary School: Buffalo RidgeElementary School District: Douglas RE-1Jr High / Middle School: Rocky HeightsJr High / Middle School District: Douglas RE-1High School: Rock CanyonHigh School District: Douglas RE-1 |
Agent Information |
|---|
Listing Agent Listing ID: 9670331 |
Building |
|---|
Building Area Building Area: 4226 Square Feet |
Community |
|---|
Not Senior Community |
HOA |
|---|
HOA Fee Includes: Recycling, Trash, WaterHOA Name: Castle Pines North HOA IIHOA Phone: 303-980-0700HOA Phone (alt): 303-688-8550HOA Name (second): CPN Metro District CBSWHOA Fee (second): 78.53HOA Fee Frequency (second): MonthlyHas an HOAHOA Fee: $100/Monthly |
Lot Information |
|---|
Lot Area: 10890 sqft |
Listing Info |
|---|
Special Conditions: Standard |
Offer |
|---|
Contingencies: None KnownListing Terms: Cash, Conventional, FHA, Jumbo, VA Loan |
Energy |
|---|
Energy Efficiency Features: Appliances, HVAC, Water Heater |
Mobile R/V |
|---|
Mobile Home Park Mobile Home Units: Feet |
Compensation |
|---|
Buyer Agency Commission: 2.5Buyer Agency Commission Type: % |
Notes The listing broker’s offer of compensation is made only to participants of the MLS where the listing is filed |
Business |
|---|
Business Information Ownership: Government |
Miscellaneous |
|---|
BasementMls Number: 9670331Zillow Contingency Status: Accepting Back-up OffersAttribution Contact: CLAIREKEATINGMOORE@GMAIL.COM, 720-272-1125 |
Additional Information |
|---|
HOA Amenities: Clubhouse,Park,Pool,Tennis Court(s),Trail(s)Mlg Can ViewMlg Can Use: IDX |
Last check for updates: about 23 hours ago
Listing courtesy of Claire Keating-Moore, (720) 272-1125
Mountain Metro Real Estate and Development, Inc
K.C. Golfinopoulos, (720) 750-2269
Mountain Metro Real Estate and Development, Inc
Source: REcolorado, MLS#9670331

Price History for 6837 Ingleton Drive
| Date | Price | Event | Source |
|---|---|---|---|
| 04/02/2024 | $1,250,000 | Pending | REcolorado #9670331 |
| 03/28/2024 | $1,250,000 | Listed For Sale | REcolorado #9670331 |
| 04/28/2017 | $665,000 | Sold | N/A |
| 03/23/2017 | $650,000 | Pending | Agent Provided |
| 03/16/2017 | $650,000 | Listed For Sale | Agent Provided |
| 03/01/2004 | $488,550 | Sold | N/A |
| 09/05/2001 | $429,000 | Sold | N/A |
| 07/07/1997 | $337,658 | Sold | N/A |
Similar Homes You May Like
Skip to last item
- Compass - Denver, MLS#6126443
- RE/MAX Professionals, MLS#6420711
- LIV Sotheby's International Realty, MLS#8980588
- Coldwell Banker Realty 24, MLS#8885445
- Terranova Real Estate, LLC, MLS#3376206
- Compass - Denver, MLS#9438520
- LIV Sotheby's International Realty, MLS#3149302
- Brokers Guild Homes, MLS#3590756
- LIV Sotheby's International Realty, MLS#8726029
- Renters Warehouse, MLS#9545342
- Compass - Denver, MLS#9976501
- See more homes for sale inCastle PinesTake a look
Skip to first item
New Listings near 6837 Ingleton Drive
Skip to last item
- Colorado Home Realty, MLS#3129970
- Compass - Denver, MLS#6126443
- LIV Sotheby's International Realty, MLS#8980588
- Brokers Guild Homes, MLS#3590756
- Margaret Kelly Costello, LIV Sotheby's Intl Realty
- RE/MAX Professionals, MLS#6420711
- LIV Sotheby's International Realty, MLS#4295313
- LIV Sotheby's International Realty, MLS#6437087
- Taylor Belle Real Estate LLC, MLS#3119584
- Coldwell Banker Realty 24, MLS#8921043
- See more homes for sale inCastle PinesTake a look
Skip to first item
Property Taxes and Assessment
| Year | 2023 |
|---|---|
| Tax | $4,778 |
| Assessment | $1,123,459 |
Home facts updated by county records
Comparable Sales for 6837 Ingleton Drive
Address | Distance | Property Type | Sold Price | Sold Date | Bed | Bath | Sqft |
|---|---|---|---|---|---|---|---|
0.19 | Single-Family Home | $760,000 | 02/22/24 | 4 | 4 | 3,708 | |
0.16 | Single-Family Home | $900,000 | 05/08/23 | 4 | 4 | 3,937 | |
0.15 | Single-Family Home | $1,115,000 | 06/20/23 | 5 | 4 | 4,197 | |
0.14 | Single-Family Home | $883,000 | 02/23/24 | 4 | 4 | 4,020 | |
0.13 | Single-Family Home | $775,000 | 10/31/23 | 4 | 4 | 3,448 | |
0.19 | Single-Family Home | $1,165,000 | 06/28/23 | 5 | 4 | 4,433 | |
0.05 | Single-Family Home | $1,035,000 | 01/12/24 | 4 | 3 | 4,604 | |
0.22 | Single-Family Home | $925,000 | 03/26/24 | 4 | 4 | 3,988 | |
0.34 | Single-Family Home | $829,000 | 07/13/23 | 5 | 4 | 3,916 | |
0.17 | Single-Family Home | $732,000 | 06/20/23 | 4 | 3 | 3,303 |
What Locals Say about Castle Pines
- Azzybrown
- Visitor
- 5y ago
"my best friend and her family live here and it's really nice and SUPER quiet. everything is close by. but if its not in castle pines it is in castle rock or Parker."
- Vacation
- 9y ago
"Gated neighborhood in Douglas County, excellent schools, wonderful anytime of year, near shopping, Tech Center, medical care, etc. "
- Brian S.
- 10y ago
"My family has lived here for 24 years -- it is a great place to raise a family in a great suburban neighborhood."
- retsvek
- 11y ago
"Castle Pines (North) is a great place to live because it has what you need, is right smack in the middle of Highlands Ranch and Castle Rock, and has THE BEST schools in all of Douglas County."
- Hugh W.
- 12y ago
"This is a fantastic area for people who love the outdoors. The community is focused on retaining a natural forest like setting and it works –you will regularly see deer, elk, bobcats and other wildlife in the area. Enjoy world-class golf with two courses in the community and many more nearby. The commute is an easy one especially to the Tech Center – 20 minutes even in the winter. Castle Pines Village feels like the real Colorado we all live here for - it feels like you are in the mountains, but is really close to all stores & amenities. "
LGBTQ Local Legal Protections
LGBTQ Local Legal Protections
Claire Keating-Moore, Mountain Metro Real Estate and Development, Inc

© 2023 REcolorado® All rights reserved. Certain information contained herein is derived from information which is the licensed property of, and copyrighted by, REcolorado®. Click here for more information
The listing broker’s offer of compensation is made only to participants of the MLS where the listing is filed.
The listing broker’s offer of compensation is made only to participants of the MLS where the listing is filed.
6837 Ingleton Drive, Castle Pines, CO 80108 is a 5 bedroom, 4 bathroom, 4,226 sqft single-family home built in 1997. This property is currently available for sale and was listed by REcolorado on Mar 26, 2024. The MLS # for this home is MLS# 9670331.
