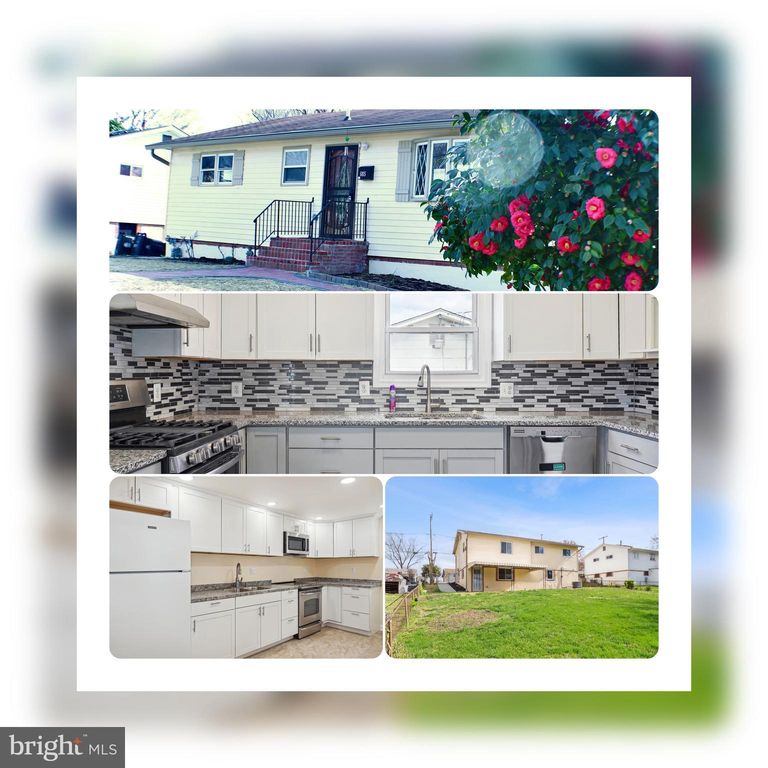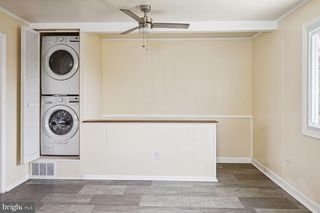


PENDING
6815 Drylog St
Capitol Heights, MD 20743
- 5 Beds
- 2 Baths
- 2,040 sqft
- 5 Beds
- 2 Baths
- 2,040 sqft
5 Beds
2 Baths
2,040 sqft
Local Information
© Google
-- mins to
Commute Destination
Description
Beautifully Renovated Home With Space For The Entire Family! This Home Just Went Through An Amazing Transformation! Freshly Painted Inside/Out, Manicured Landscaping With A New Stones Walking Path At The Entrance, Refinished Beautiful Hardwoods, 3 Sizable Bedrooms, 1 Bath On The Upper Level And A Fantastic Bright And Airy 2-Bedroom Apartment With It's Own Private Entrance, New Full Size Windows For Emergency Egress, A Full Size Kitchen And It's Own Washer/Dryer. The Major Systems Are ALL New With A Bosc Tankless Hot Water Heater And New HVAV Systems. The Walk-Out Patio Was Also Newly Paved With Stones, The Back Yard Is Huge And Is Fully Fenced. Pictures Do Not Do Justice! This Home Can Easily Accommodate Two Families! This Home Qualifies For A $10,000 Grant From George Mason Mortgage (Now United Bank)! Be Sure To Inquire And Come Take A Look Before It Is Gone!
Home Highlights
Parking
2 Open Spaces
Outdoor
Porch, Patio
A/C
Heating & Cooling
HOA
None
Price/Sqft
$208
Listed
38 days ago
Home Details for 6815 Drylog St
Interior Features |
|---|
Interior Details Basement: Finished,Rear Entrance,Windows,Walkout LevelNumber of Rooms: 1Types of Rooms: Basement |
Beds & Baths Number of Bedrooms: 5Main Level Bedrooms: 3Number of Bathrooms: 2Number of Bathrooms (full): 2Number of Bathrooms (main level): 1 |
Dimensions and Layout Living Area: 2040 Square Feet |
Appliances & Utilities Appliances: Built-In Microwave, Dishwasher, Disposal, Oven/Range - Gas, Oven/Range - Electric, Range Hood, Refrigerator, Stove, Washer/Dryer Stacked, Water Heater - High-Efficiency, Water Heater - Tankless, Tankless Water HeaterDishwasherDisposalLaundry: Dryer In Unit,Washer In Unit,Main Level,Lower LevelRefrigerator |
Heating & Cooling Heating: Central,Forced Air,Electric,Natural GasHas CoolingAir Conditioning: Central A/C,ElectricHas HeatingHeating Fuel: Central |
Fireplace & Spa No Fireplace |
Windows, Doors, Floors & Walls Window: Double Pane WindowsDoor: Six Panel, Sliding GlassFlooring: Hardwood, Luxury Vinyl Plank, Wood Floors |
Levels, Entrance, & Accessibility Stories: 2Levels: TwoAccessibility: NoneFloors: Hardwood, Luxury Vinyl Plank, Wood Floors |
Exterior Features |
|---|
Exterior Home Features Roof: ShinglePatio / Porch: Porch, PatioFencing: Full, Back YardOther Structures: Above Grade, Below GradeFoundation: SlabNo Private Pool |
Parking & Garage Open Parking Spaces: 2No CarportNo GarageNo Attached GarageHas Open ParkingParking Spaces: 2Parking: Concrete Driveway,Driveway,Off Street,On Street |
Pool Pool: None |
Frontage Not on Waterfront |
Water & Sewer Sewer: Public Sewer |
Finished Area Finished Area (above surface): 1020 Square FeetFinished Area (below surface): 1020 Square Feet |
Days on Market |
|---|
Days on Market: 38 |
Property Information |
|---|
Year Built Year Built: 1960Year Renovated: 2024 |
Property Type / Style Property Type: ResidentialProperty Subtype: Single Family ResidenceStructure Type: DetachedArchitecture: Raised Ranch/Rambler |
Building Construction Materials: FrameNot a New Construction |
Property Information Condition: ExcellentParcel Number: 17182072098 |
Price & Status |
|---|
Price List Price: $425,000Price Per Sqft: $208 |
Status Change & Dates Off Market Date: Tue Apr 02 2024Possession Timing: Close Of Escrow |
Active Status |
|---|
MLS Status: PENDING |
Location |
|---|
Direction & Address City: Capitol HeightsCommunity: Pepper Mill Village |
School Information Elementary School: Carmody HillsElementary School District: Prince George's County Public SchoolsJr High / Middle School District: Prince George's County Public SchoolsHigh School District: Prince George's County Public Schools |
Agent Information |
|---|
Listing Agent Listing ID: MDPG2107382 |
Community |
|---|
Not Senior Community |
HOA |
|---|
No HOA |
Lot Information |
|---|
Lot Area: 7312 sqft |
Listing Info |
|---|
Special Conditions: Standard |
Offer |
|---|
Listing Agreement Type: Exclusive Right To SellListing Terms: Conventional |
Compensation |
|---|
Buyer Agency Commission: 2Buyer Agency Commission Type: %Sub Agency Commission: 0Sub Agency Commission Type: % |
Notes The listing broker’s offer of compensation is made only to participants of the MLS where the listing is filed |
Business |
|---|
Business Information Ownership: Fee Simple |
Miscellaneous |
|---|
BasementMls Number: MDPG2107382 |
Last check for updates: about 16 hours ago
Listing courtesy of Nancy Gonzalez, (240) 633-9588
HomeSmart, (410) 952-2641
Source: Bright MLS, MLS#MDPG2107382

Also Listed on HomeSmart.
Price History for 6815 Drylog St
| Date | Price | Event | Source |
|---|---|---|---|
| 04/02/2024 | $425,000 | Pending | Bright MLS #MDPG2107382 |
| 03/21/2024 | $425,000 | Listed For Sale | Bright MLS #MDPG2107382 |
| 10/31/2023 | $340,000 | Sold | Bright MLS #MDPG2091416 |
| 09/30/2023 | $334,000 | Pending | Bright MLS #MDPG2091416 |
| 09/29/2023 | ListingRemoved | Bright MLS #MDPG2091416 | |
| 09/27/2023 | $334,000 | Listed For Sale | Bright MLS #MDPG2091416 |
Similar Homes You May Like
Skip to last item
- NetRealtyNow.com, LLC
- Douglas Elliman of Metro DC, LLC - Washington
- Keller Williams Chantilly Ventures, LLC
- See more homes for sale inCapitol HeightsTake a look
Skip to first item
New Listings near 6815 Drylog St
Skip to last item
- Long & Foster Real Estate, Inc.
- Realty One Group Performance, LLC
- EXP Realty, LLC
- Mansfield Realtors
- Smart Realty, LLC
- Keller Williams Flagship of Maryland
- See more homes for sale inCapitol HeightsTake a look
Skip to first item
Property Taxes and Assessment
| Year | 2023 |
|---|---|
| Tax | $3,017 |
| Assessment | $271,300 |
Home facts updated by county records
Comparable Sales for 6815 Drylog St
Address | Distance | Property Type | Sold Price | Sold Date | Bed | Bath | Sqft |
|---|---|---|---|---|---|---|---|
0.04 | Single-Family Home | $400,000 | 11/22/23 | 4 | 2 | 1,480 | |
0.15 | Single-Family Home | $395,000 | 03/07/24 | 5 | 3 | 2,155 | |
0.06 | Single-Family Home | $370,000 | 09/13/23 | 3 | 2 | 1,332 | |
0.23 | Single-Family Home | $363,000 | 05/26/23 | 5 | 2 | 1,034 | |
0.15 | Single-Family Home | $415,000 | 10/11/23 | 5 | 3 | 1,440 | |
0.23 | Single-Family Home | $395,000 | 06/22/23 | 3 | 2 | 1,865 | |
0.17 | Single-Family Home | $335,000 | 05/23/23 | 4 | 2 | 750 | |
0.13 | Single-Family Home | $385,000 | 06/15/23 | 3 | 2 | 1,035 |
What Locals Say about Capitol Heights
- Lillian H.
- Resident
- 3y ago
"We are between two elementary schools. Child friendly neighborhood. Very quite in a wooded area. We help each other when ever needed."
- Traciejenkins
- Resident
- 4y ago
"Capital Heights day, it could be use some improvements other than that nothing happens in this neighborhood. The children never come out to play, so we to leave in order for the children to enjoy themselves."
- Bonita L.
- Resident
- 4y ago
"Great for public transportation Easy to get to the metro stations. Needs improvement on stores sidewalks and parks, and overall look of neighborhoods."
- Gerald Joseph
- Resident
- 5y ago
"I live in Peppermill Village (Capitol Heights). What makes Peppermill unique is the community park & trail, neighbors are welcoming, and a sense of community. Although, I have lived here for less than year and a half. I'm very pleased to have moved from Northern Virginia to this community."
- brianaross
- Resident
- 5y ago
"Improving quickly with new construction to the east, and older homes being fixed up to the west toward DC. "
LGBTQ Local Legal Protections
LGBTQ Local Legal Protections
Nancy Gonzalez, HomeSmart

The data relating to real estate for sale on this website appears in part through the BRIGHT Internet Data Exchange program, a voluntary cooperative exchange of property listing data between licensed real estate brokerage firms, and is provided by BRIGHT through a licensing agreement.
Listing information is from various brokers who participate in the Bright MLS IDX program and not all listings may be visible on the site.
The property information being provided on or through the website is for the personal, non-commercial use of consumers and such information may not be used for any purpose other than to identify prospective properties consumers may be interested in purchasing.
Some properties which appear for sale on the website may no longer be available because they are for instance, under contract, sold or are no longer being offered for sale.
Property information displayed is deemed reliable but is not guaranteed.
Copyright 2024 Bright MLS, Inc. Click here for more information
The listing broker’s offer of compensation is made only to participants of the MLS where the listing is filed.
The listing broker’s offer of compensation is made only to participants of the MLS where the listing is filed.
6815 Drylog St, Capitol Heights, MD 20743 is a 5 bedroom, 2 bathroom, 2,040 sqft single-family home built in 1960. This property is currently available for sale and was listed by Bright MLS on Mar 21, 2024. The MLS # for this home is MLS# MDPG2107382.
