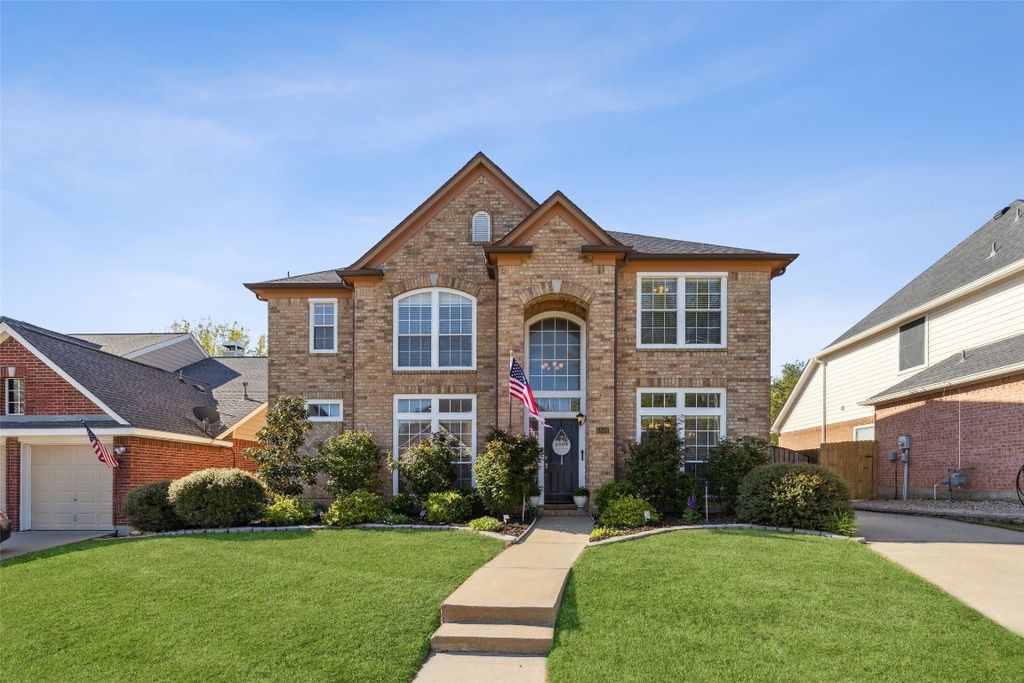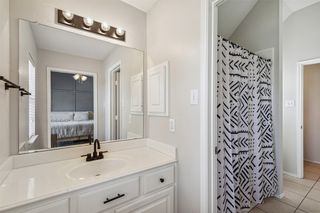


FOR SALE
6809 Windwood Trl
Fort Worth, TX 76132
Hulen Bend Estates- 5 Beds
- 3 Baths
- 3,095 sqft
- 5 Beds
- 3 Baths
- 3,095 sqft
5 Beds
3 Baths
3,095 sqft
Local Information
© Google
-- mins to
Commute Destination
Description
Back in Market! Buyers unable to buy so step inside this breathtaking 5-bed, 2.5-bath home, where a welcoming ambiance envelops you upon entry. The kitchen boasts exquisite cabinetry, granite countertops, S&S appliances with a double oven, an island & options for both casual & formal dining. Nestled downstairs for added privacy, the primary suite stands apart from the secondary bedrooms situated upstairs. Spacious enough to accommodate a cozy seating area, the primary suite boasts an ensuite bath complete with a walk-in shower, a jetted tub, dual sinks, & a generously sized walk-in closet. Upstairs, a bonus area provides versatility for a supplementary game room or office space. Outside, discover an expansive backyard, a perfect canvas for crafting your own outdoor sanctuary, a covered path seamlessly connects the detached garage to the home, while a gated entry ensures added privacy & security. Conveniently located near Chisholm Tollway.
Home Highlights
Parking
Garage
Outdoor
Yes
A/C
Heating & Cooling
HOA
$50/Monthly
Price/Sqft
$145
Listed
32 days ago
Home Details for 6809 Windwood Trl
Interior Features |
|---|
Interior Details Number of Rooms: 12Types of Rooms: Full Bath, Master Bathroom, Laundry, Dining Room, Breakfast Room Nook, Bedroom, Kitchen, Living Room, Master Bedroom |
Beds & Baths Number of Bedrooms: 5Number of Bathrooms: 3Number of Bathrooms (full): 2Number of Bathrooms (half): 1 |
Dimensions and Layout Living Area: 3095 Square Feet |
Appliances & Utilities Utilities: Electricity Available, Electricity Connected, Natural Gas Available, Sewer Available, Separate Meters, Water AvailableAppliances: Some Gas Appliances, Convection Oven, Double Oven, Dishwasher, Disposal, Gas Oven, Gas Water Heater, Microwave, Plumbed For Gas, Water PurifierDishwasherDisposalLaundry: Washer Hookup,Electric Dryer Hookup,Laundry in Utility RoomMicrowave |
Heating & Cooling Heating: Central,Electric,Fireplace(s)Has CoolingAir Conditioning: Central Air,Ceiling Fan(s),ElectricHas HeatingHeating Fuel: Central |
Fireplace & Spa Number of Fireplaces: 1Fireplace: Gas Log, Gas Starter, MasonryHas a Fireplace |
Windows, Doors, Floors & Walls Window: Window CoveringsFlooring: Carpet, Hardwood, Tile |
Levels, Entrance, & Accessibility Stories: 2Levels: TwoFloors: Carpet, Hardwood, Tile |
Security Security: Security System Owned, Security System, Carbon Monoxide Detector(s), Smoke Detector(s) |
Exterior Features |
|---|
Exterior Home Features Roof: Composition ShinglePatio / Porch: CoveredFencing: Back Yard, Gate, WoodExterior: Rain Gutters, RV HookupFoundation: Slab |
Parking & Garage Number of Garage Spaces: 2Number of Covered Spaces: 2No CarportHas a GarageNo Attached GarageParking Spaces: 2Parking: Epoxy Flooring,Electric Gate,Garage Faces Front,Garage,Garage Door Opener,Storage,Workshop in Garage |
Pool Pool: Community |
Water & Sewer Sewer: Public Sewer |
Days on Market |
|---|
Days on Market: 32 |
Property Information |
|---|
Year Built Year Built: 1999 |
Property Type / Style Property Type: ResidentialProperty Subtype: Single Family ResidenceStructure Type: HouseArchitecture: Traditional,Detached |
Building Construction Materials: Brick, Vinyl SidingNot Attached Property |
Property Information Not Included in Sale: TVs and TV MountsParcel Number: 07085435 |
Price & Status |
|---|
Price List Price: $450,000Price Per Sqft: $145 |
Status Change & Dates Possession Timing: Close Of Escrow |
Active Status |
|---|
MLS Status: Active |
Media |
|---|
Location |
|---|
Direction & Address City: Fort WorthCommunity: Hulen Bend Estates Add |
School Information Elementary School: OakmontElementary School District: Crowley ISDJr High / Middle School: Summer CreekJr High / Middle School District: Crowley ISDHigh School: North CrowleyHigh School District: Crowley ISD |
Agent Information |
|---|
Listing Agent Listing ID: 20565713 |
Community |
|---|
Community Features: Clubhouse, Playground, PoolNot Senior Community |
HOA |
|---|
Has an HOAHOA Fee: $300/Semi-Annually |
Lot Information |
|---|
Lot Area: 7100.28 sqft |
Listing Info |
|---|
Special Conditions: Standard |
Energy |
|---|
Energy Efficiency Features: Exposure/Shade, Insulation |
Compensation |
|---|
Buyer Agency Commission: 3Buyer Agency Commission Type: % |
Notes The listing broker’s offer of compensation is made only to participants of the MLS where the listing is filed |
Miscellaneous |
|---|
Mls Number: 20565713Living Area Range Units: Square FeetAttribution Contact: 817-783-4605 |
Additional Information |
|---|
ClubhousePlaygroundPool |
Last check for updates: about 3 hours ago
Listing courtesy of Crystal Zschirnt 0650188, (817) 783-4605
Redfin Corporation
Source: NTREIS, MLS#20565713
Price History for 6809 Windwood Trl
| Date | Price | Event | Source |
|---|---|---|---|
| 04/28/2024 | $450,000 | PendingToActive | NTREIS #20565713 |
| 04/16/2024 | $450,000 | Pending | NTREIS #20565713 |
| 04/12/2024 | $450,000 | Contingent | NTREIS #20565713 |
| 03/27/2024 | $450,000 | Listed For Sale | NTREIS #20565713 |
| 05/08/2019 | $325,000 | Pending | Agent Provided |
| 04/09/2019 | $325,000 | PriceChange | Agent Provided |
| 03/01/2019 | $330,000 | Listed For Sale | Agent Provided |
| 03/27/2015 | $229,900 | Pending | Agent Provided |
| 03/27/2015 | $229,900 | Listed For Sale | Agent Provided |
Similar Homes You May Like
Skip to last item
Skip to first item
New Listings near 6809 Windwood Trl
Skip to last item
Skip to first item
Property Taxes and Assessment
| Year | 2023 |
|---|---|
| Tax | $7,231 |
| Assessment | $441,026 |
Home facts updated by county records
Comparable Sales for 6809 Windwood Trl
Address | Distance | Property Type | Sold Price | Sold Date | Bed | Bath | Sqft |
|---|---|---|---|---|---|---|---|
0.06 | Single-Family Home | - | 01/29/24 | 4 | 3 | 2,625 | |
0.10 | Single-Family Home | - | 11/06/23 | 4 | 3 | 2,686 | |
0.16 | Single-Family Home | - | 08/24/23 | 4 | 3 | 3,173 | |
0.25 | Single-Family Home | - | 02/01/24 | 5 | 3 | 2,736 | |
0.14 | Single-Family Home | - | 10/27/23 | 5 | 4 | 3,474 | |
0.08 | Single-Family Home | - | 07/03/23 | 4 | 2 | 2,342 | |
0.12 | Single-Family Home | - | 04/24/24 | 3 | 3 | 2,405 | |
0.17 | Single-Family Home | - | 03/14/24 | 4 | 4 | 3,610 | |
0.28 | Single-Family Home | - | 06/13/23 | 4 | 3 | 2,261 | |
0.34 | Single-Family Home | - | 12/21/23 | 5 | 4 | 3,335 |
Neighborhood Overview
Neighborhood stats provided by third party data sources.
LGBTQ Local Legal Protections
LGBTQ Local Legal Protections
Crystal Zschirnt, Redfin Corporation
IDX information is provided exclusively for personal, non-commercial use, and may not be used for any purpose other than to identify prospective properties consumers may be interested in purchasing. Information is deemed reliable but not guaranteed.
The listing broker’s offer of compensation is made only to participants of the MLS where the listing is filed.
The listing broker’s offer of compensation is made only to participants of the MLS where the listing is filed.
6809 Windwood Trl, Fort Worth, TX 76132 is a 5 bedroom, 3 bathroom, 3,095 sqft single-family home built in 1999. 6809 Windwood Trl is located in Hulen Bend Estates, Fort Worth. This property is currently available for sale and was listed by NTREIS on Mar 27, 2024. The MLS # for this home is MLS# 20565713.
