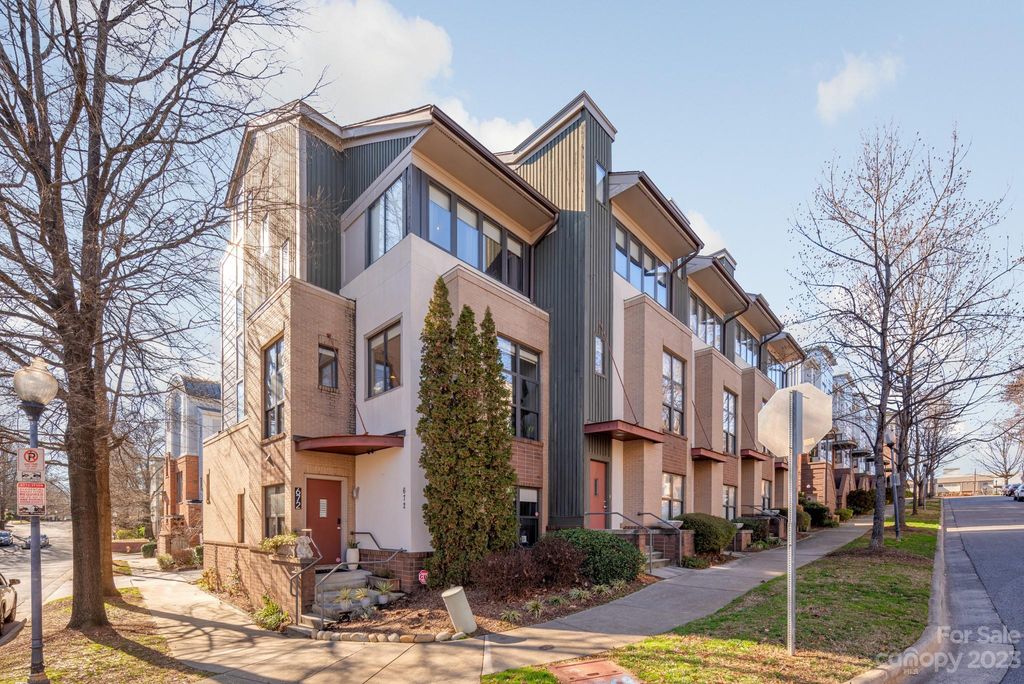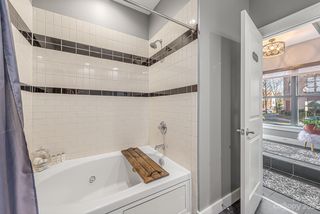


SOLDAPR 12, 2024
672 Garden District Dr
Charlotte, NC 28202
First Ward- 4 Beds
- 3 Baths
- 1,604 sqft
- 4 Beds
- 3 Baths
- 1,604 sqft
$595,000
Last Sold: Apr 12, 2024
2% below list $610K
$371/sqft
Est. Refi. Payment $3,577/mo*
$595,000
Last Sold: Apr 12, 2024
2% below list $610K
$371/sqft
Est. Refi. Payment $3,577/mo*
4 Beds
3 Baths
1,604 sqft
Homes for Sale Near 672 Garden District Dr
Skip to last item
Skip to first item
Local Information
© Google
-- mins to
Commute Destination
Description
This property is no longer available to rent or to buy. This description is from April 16, 2024
Rare First Ward Townhome-Style Condo w/ Picture Perfect Scenery and Fantastic Floorplan. End Unit w/ Extra Bedrooms, 1-Car Garage, and Looming Ceilings in The Corners, a Small Density Complex. This Unit does Not Disappoint and will please the Discriminant Buyer. Open Concept Living, Dining, and Kitchen on Middle Level Provides Convenience + Connection w/ Your Loved Ones. Hardwood Floors Gleam, Loads of Natural Light Pours Through Modern Windows, and a Modern Kitchen and Bathrooms Delight. Primary Suite features Awesome Windows, Dual Vanity in Bathroom, Tiled Large Shower, and an Awesome Walk-In Closet. Multiple Walk-In Closets Impress Adjacent to Ample-Sized Bedrooms. Lower Level Lends Itself to Live/Work Opportunities w/ Home-Based Business. 1-Car Garage w/ Storage Allows you to Drive or Bike Easily. Walk a Few Blocks to Center City, or Over to Birdsong Brewery and Optimist Hall. Rooftop Terrace is Quite Spacious to Enjoy the Carolina Weather w/ the Charlotte Skyline as your Backdrop.
Home Highlights
Parking
1 Car Garage
Outdoor
No Info
A/C
Heating & Cooling
HOA
$288/Monthly
Price/Sqft
$371/sqft
Listed
88 days ago
Home Details for 672 Garden District Dr
Active Status |
|---|
MLS Status: Closed |
Interior Features |
|---|
Interior Details Number of Rooms: 10Types of Rooms: Bedroom S, Bathroom Full, Bathroom Half, Kitchen, Primary Bedroom, Dining Room, Living Room, Laundry |
Beds & Baths Number of Bedrooms: 4Main Level Bedrooms: 2Number of Bathrooms: 3Number of Bathrooms (full): 2Number of Bathrooms (half): 1 |
Dimensions and Layout Living Area: 1604 Square Feet |
Appliances & Utilities Appliances: Dishwasher, Disposal, Electric Range, Exhaust Fan, Microwave, Plumbed For Ice Maker, Refrigerator, Washer/DryerDishwasherDisposalLaundry: Laundry RoomMicrowaveRefrigerator |
Heating & Cooling Heating: Heat PumpHas CoolingAir Conditioning: Ceiling Fan(s),Central AirHas HeatingHeating Fuel: Heat Pump |
Windows, Doors, Floors & Walls Flooring: Tile, Wood |
Levels, Entrance, & Accessibility Floors: Tile, Wood |
View Has a ViewView: City |
Exterior Features |
|---|
Exterior Home Features Foundation: Slab |
Parking & Garage Number of Garage Spaces: 1Number of Covered Spaces: 1Other Parking: In addition to the 1-Car Garage, there is plenty of free On-Street Parking that is allowed by the city. The City has a very modern technology that is app-based for First Ward residents to manage their parking and their guests' parking.No CarportHas a GarageHas an Attached GarageHas Open ParkingParking Spaces: 1Parking: Attached Garage,On Street,Garage on Main Level |
Frontage Responsible for Road Maintenance: Publicly Maintained RoadRoad Surface Type: Concrete, Paved |
Water & Sewer Sewer: Public Sewer |
Surface & Elevation Elevation Units: Feet |
Finished Area Finished Area (above surface): 1604 |
Property Information |
|---|
Year Built Year Built: 2004 |
Property Type / Style Property Type: ResidentialProperty Subtype: CondominiumArchitecture: Contemporary |
Building Building Name: The CornersConstruction Materials: Brick Partial, Fiber CementNot a New Construction |
Property Information Not Included in Sale: Moroccan Hanging Light in Downstairs Front BedroomParcel Number: 08010732 |
Price & Status |
|---|
Price List Price: $610,000Price Per Sqft: $371/sqft |
Location |
|---|
Direction & Address City: CharlotteCommunity: First Ward |
School Information Elementary School: First WardJr High / Middle School: SedgefieldHigh School: Myers Park |
Building |
|---|
Building Area Building Area: 1097 Square Feet |
HOA |
|---|
Has an HOAHOA Fee: $288/Monthly |
Listing Info |
|---|
Special Conditions: Standard |
Offer |
|---|
Listing Terms: Cash, Conventional |
Compensation |
|---|
Buyer Agency Commission: 2.5Buyer Agency Commission Type: %Sub Agency Commission: 0Sub Agency Commission Type: % |
Notes The listing broker’s offer of compensation is made only to participants of the MLS where the listing is filed |
Miscellaneous |
|---|
Mls Number: 4105744Attic: Walk-InAttribution Contact: 5pointsrealty@gmail.com |
Additional Information |
|---|
Mlg Can ViewMlg Can Use: IDX |
Last check for updates: 1 day ago
Listed by Edwin Wilson, 5
5 Points Realty
Bought with: Jenny Greenspon, (704) 965-3790, ERA Live Moore
Source: Canopy MLS as distributed by MLS GRID, MLS#4105744

Price History for 672 Garden District Dr
| Date | Price | Event | Source |
|---|---|---|---|
| 04/12/2024 | $595,000 | Sold | Canopy MLS as distributed by MLS GRID #4105744 |
| 02/02/2024 | $610,000 | Listed For Sale | Canopy MLS as distributed by MLS GRID #4105744 |
| 01/14/2021 | $455,000 | Sold | Canopy MLS as distributed by MLS GRID #3671889 |
| 01/14/2021 | $460,000 | Pending | Keller Williams #3671889 |
| 01/05/2021 | $460,000 | Contingent | Canopy MLS as distributed by MLS GRID #3671889 |
| 12/18/2020 | $460,000 | Pending | Agent Provided |
| 12/09/2020 | $460,000 | PriceChange | Agent Provided |
| 12/04/2020 | $465,000 | PriceChange | Agent Provided |
| 11/23/2020 | $468,000 | PriceChange | Agent Provided |
| 11/11/2020 | $469,500 | PriceChange | Agent Provided |
| 10/19/2020 | $474,500 | Listed For Sale | Agent Provided |
| 09/29/2004 | $335,500 | Sold | N/A |
Property Taxes and Assessment
| Year | 2023 |
|---|---|
| Tax | $3,554 |
| Assessment | $457,529 |
Home facts updated by county records
Comparable Sales for 672 Garden District Dr
Address | Distance | Property Type | Sold Price | Sold Date | Bed | Bath | Sqft |
|---|---|---|---|---|---|---|---|
0.04 | Condo | $605,000 | 06/09/23 | 3 | 4 | 1,504 | |
0.25 | Condo | $430,000 | 03/15/24 | 3 | 3 | 1,322 | |
0.07 | Condo | $445,000 | 02/16/24 | 2 | 2 | 1,163 | |
0.07 | Condo | $410,000 | 04/10/24 | 2 | 2 | 1,234 | |
0.04 | Condo | $370,000 | 03/27/24 | 2 | 2 | 1,206 | |
0.39 | Condo | $609,000 | 02/23/24 | 2 | 3 | 1,366 | |
0.03 | Condo | $349,900 | 02/23/24 | 2 | 2 | 904 | |
0.06 | Condo | $345,000 | 06/05/23 | 2 | 2 | 1,014 |
Assigned Schools
These are the assigned schools for 672 Garden District Dr.
- First Ward Arts Elementary
- K-5
- Public
- 581 Students
6/10GreatSchools RatingParent Rating AverageThis is the most disappointing pathetic school I have ever encountered in my life. The majority of the teachers act like they do not want to be there, that everything falls on the parent, and it’s almost like they’re mad that you and your child even exist. They don’t communicate anything with you until it is a full blown disaster. They blame parents for the children’s behaviors, they publicly humiliate students in front of their peers and other staff, they scream at these kids like they are in prison, I rarely see any positive reinforcement or redirecting, and when they don’t feel like dealing with your child they will just call you to come pick them up. These teachers and principles are not educated in any type of child development or behavioral therapy or even just what is age appropriate. This school fails those students every single day. Of course there are a few absolutely WONDERFUL individuals that teach and work there, but the environment is so chaotic, and they lack support and resources making it hard for them to do their job. It’s honestly mind baffling how poorly they handle situations.Parent Review6mo ago - Myers Park High
- 9-12
- Public
- 3593 Students
7/10GreatSchools RatingParent Rating AverageThis school was very well organized and I enjoyed all fours years there and made a ton of friends.Other Review3y ago - Sedgefield Middle
- 6-8
- Public
- 503 Students
3/10GreatSchools RatingParent Rating AverageI was a student here, and everything was terrible. Fights everywhere, rats in the bathroom, roaches EVERY WHERE, threats of rape, lots of drug dealing, etc. Not great counseling, or adult supervision. Staff are nice, but they don't have great attention to detail with student interactions, resulting in the many fights.Other Review2mo ago - Check out schools near 672 Garden District Dr.
Check with the applicable school district prior to making a decision based on these schools. Learn more.
Neighborhood Overview
Neighborhood stats provided by third party data sources.
What Locals Say about First Ward
- Trulia User
- Resident
- 1y ago
"Plenty of areas to walk your dog safely. There are also parks that are walkable that would be great for dogs. "
- Trulia User
- Visitor
- 3y ago
"Ok not a family friendly. Lots of drug use and domestic violence issues . Don’t like the community "
- Daneisha D. F.
- Resident
- 3y ago
"It’s close to uptown and I can walk to different restaurant and stuff like that also I can walk to the park and the police officers is close to my house and the stadium"
- Ice T.
- Resident
- 4y ago
"It is a great area to live in It is clean and the people are friendly. Also It is walking distance anywhere "
- Shawnteia S.
- Resident
- 5y ago
"Dislike-Few car break ins Like- walking dogs in neighborhood and enjoying scenery and going to the park "
- Mark
- Resident
- 5y ago
"It has some nice sidewalks to walk around, and has a bar and restaurant or two. There's the Spectrum Center which is very close and it's nice to go watch the Hornets. "
- Nmyoung1980
- Resident
- 5y ago
"It's very versatile and growing. Ppl from all walk of life, all kinds of restaurants, and bars that cater to any and everyone. "
LGBTQ Local Legal Protections
LGBTQ Local Legal Protections

Based on information submitted to the MLS GRID as of 2024-01-24 10:55:15 PST. All data is obtained from various sources and may not have been verified by broker or MLS GRID. Supplied Open House Information is subject to change without notice. All information should be independently reviewed and verified for accuracy. Properties may or may not be listed by the office/agent presenting the information. Some IDX listings have been excluded from this website. Click here for more information
The Listing Brokerage’s offer of compensation is made only to participants of the MLS where the listing is filed and to participants of an MLS subject to a data-access agreement with Canopy MLS.
The Listing Brokerage’s offer of compensation is made only to participants of the MLS where the listing is filed and to participants of an MLS subject to a data-access agreement with Canopy MLS.
Homes for Rent Near 672 Garden District Dr
Skip to last item
Skip to first item
Off Market Homes Near 672 Garden District Dr
Skip to last item
- Dickens Mitchener & Associates Inc
- See more homes for sale inCharlotteTake a look
Skip to first item
672 Garden District Dr, Charlotte, NC 28202 is a 4 bedroom, 3 bathroom, 1,604 sqft condo built in 2004. 672 Garden District Dr is located in First Ward, Charlotte. This property is not currently available for sale. 672 Garden District Dr was last sold on Apr 12, 2024 for $595,000 (2% lower than the asking price of $610,000). The current Trulia Estimate for 672 Garden District Dr is $597,900.
