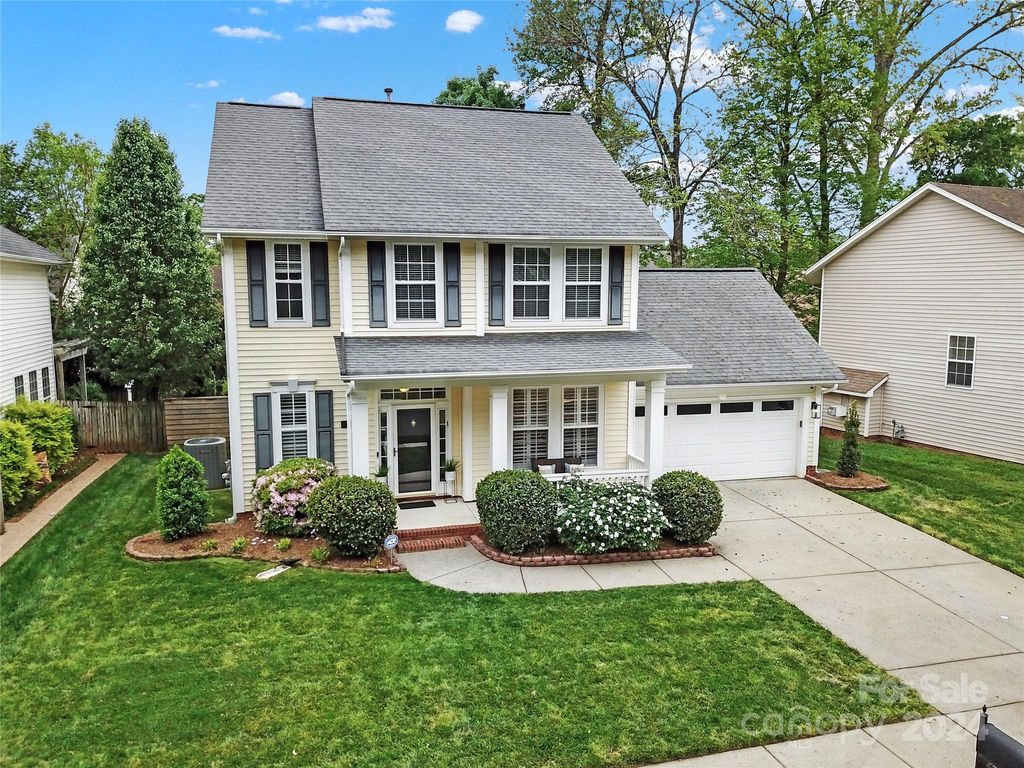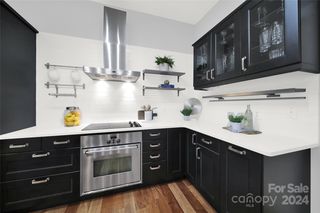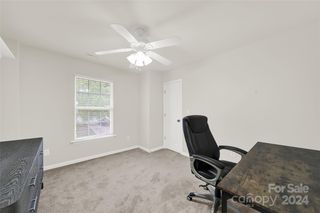


UNDER CONTRACT
6717 Charter Hills Rd
Charlotte, NC 28277
Ballantyne East- 3 Beds
- 3 Baths
- 1,824 sqft
- 3 Beds
- 3 Baths
- 1,824 sqft
3 Beds
3 Baths
1,824 sqft
Local Information
© Google
-- mins to
Commute Destination
Description
Beautiful Completely Updated 3 Bedroom, 2.5 Bath Home with Rocking Chair Front Porch and Garage in Sought-After Amenity-Filled Thornhill! Main Level Office (or Dining Room) with French Doors to Foyer and Barn Door to Kitchen. Remodeled Powder Room. Light and Bright Main Level with High Ceilings and Brazilian Wood Flooring in Living Areas. Kitchen Updated with Stainless Appliances, Decorative Hood, Large Sink, Custom Cabinetry with Lower Drawers, Quartz Countertops and Tile Backsplash. Oversized Counter Level Island with Additional Storage. Breakfast Nook / Dining Area with Direct Access to Level Backyard. Kitchen Open to Family Room, Featuring Ceiling Fan and Gas Fireplace. Upstairs is a Spacious Primary Suite with a Completely Remodeled Bath, Including Separate Shower, Freestanding Tub, Dual Sink Vanity and Upgraded Fixtures. Nice Sized Secondary Bedrooms and Updated Secondary Bath. Fenced Backyard with Oversized Patio and Curved Lit Retaining Wall. Neighborhood Pool, Tennis and More!
Home Highlights
Parking
2 Car Garage
Outdoor
No Info
A/C
Heating & Cooling
HOA
No HOA Fee
Price/Sqft
$315
Listed
11 days ago
Home Details for 6717 Charter Hills Rd
Active Status |
|---|
MLS Status: Under Contract-No Show |
Interior Features |
|---|
Interior Details Number of Rooms: 11Types of Rooms: Laundry, Breakfast, Kitchen, Family Room, Bathroom Half, Primary Bedroom, Bedroom S, Bathroom Full, Office |
Beds & Baths Number of Bedrooms: 3Number of Bathrooms: 3Number of Bathrooms (full): 2Number of Bathrooms (half): 1 |
Dimensions and Layout Living Area: 1824 Square Feet |
Appliances & Utilities Appliances: Dishwasher, Disposal, Dryer, Electric Oven, Induction Cooktop, Refrigerator, Tankless Water Heater, Washer, Washer/DryerDishwasherDisposalDryerLaundry: Upper LevelRefrigeratorWasher |
Heating & Cooling Heating: Forced Air,Natural GasHas CoolingAir Conditioning: Ceiling Fan(s),Central AirHas HeatingHeating Fuel: Forced Air |
Fireplace & Spa Fireplace: Family Room, Gas Log |
Windows, Doors, Floors & Walls Flooring: Carpet, Tile, Wood |
Levels, Entrance, & Accessibility Floors: Carpet, Tile, Wood |
View No View |
Exterior Features |
|---|
Exterior Home Features Foundation: Slab |
Parking & Garage Number of Garage Spaces: 2Number of Covered Spaces: 2No CarportHas a GarageHas an Attached GarageParking Spaces: 2Parking: Attached Garage,Garage Door Opener,Garage Faces Front,Garage on Main Level |
Pool Pool: Outdoor Community Pool |
Frontage Responsible for Road Maintenance: Publicly Maintained RoadRoad Surface Type: Concrete, Paved |
Water & Sewer Sewer: Public Sewer |
Surface & Elevation Elevation Units: Feet |
Finished Area Finished Area (above surface): 1824 |
Days on Market |
|---|
Days on Market: 11 |
Property Information |
|---|
Year Built Year Built: 1997 |
Property Type / Style Property Type: ResidentialProperty Subtype: Single Family ResidenceArchitecture: Transitional |
Building Construction Materials: VinylNot a New Construction |
Property Information Not Included in Sale: Bathroom mirrors convey, all other mirrors do not conveyParcel Number: 22346305 |
Price & Status |
|---|
Price List Price: $575,000Price Per Sqft: $315 |
Location |
|---|
Direction & Address City: CharlotteCommunity: Thornhill |
School Information Elementary School: UnspecifiedJr High / Middle School: UnspecifiedHigh School: Ardrey Kell |
Agent Information |
|---|
Listing Agent Listing ID: 4126408 |
Building |
|---|
Building Area Building Area: 1824 Square Feet |
Community |
|---|
Community Features: Playground, Pond, Recreation Area, Tennis Court(s), Walking Trails |
HOA |
|---|
HOA Name: Superior Association ManagementHOA Phone: 704-875-7299 |
Lot Information |
|---|
Lot Area: 0.13 acres |
Listing Info |
|---|
Special Conditions: Standard |
Offer |
|---|
Listing Terms: Cash, Conventional |
Compensation |
|---|
Buyer Agency Commission: 3Buyer Agency Commission Type: %Sub Agency Commission: 0Sub Agency Commission Type: % |
Notes The listing broker’s offer of compensation is made only to participants of the MLS where the listing is filed |
Miscellaneous |
|---|
Mls Number: 4126408Zillow Contingency Status: Under ContractAttic: Pull Down StairsAttribution Contact: Robin@RobinHusney.com |
Additional Information |
|---|
PlaygroundPondRecreation AreaTennis Court(s)Walking TrailsMlg Can ViewMlg Can Use: IDX |
Last check for updates: about 11 hours ago
Listing Provided by: Robin Husney
Dickens Mitchener & Associates Inc
Source: Canopy MLS as distributed by MLS GRID, MLS#4126408

Price History for 6717 Charter Hills Rd
| Date | Price | Event | Source |
|---|---|---|---|
| 04/21/2024 | $575,000 | Pending | Canopy MLS as distributed by MLS GRID #4126408 |
| 04/18/2024 | $575,000 | Listed For Sale | Canopy MLS as distributed by MLS GRID #4126408 |
| 04/11/2017 | $310,625 | Sold | Canopy MLS as distributed by MLS GRID #3247079 |
| 02/20/2017 | $305,000 | Pending | Agent Provided |
| 02/17/2017 | $305,000 | Listed For Sale | Agent Provided |
| 09/17/2014 | $258,000 | Sold | Canopy MLS as distributed by MLS GRID #3022978 |
| 08/19/2014 | $260,000 | Pending | Agent Provided |
| 07/26/2014 | $260,000 | Listed For Sale | Agent Provided |
| 09/15/2004 | $204,500 | Sold | N/A |
| 08/31/2000 | $190,000 | Sold | N/A |
| 12/29/1999 | $185,000 | Sold | N/A |
| 10/30/1997 | $163,000 | Sold | N/A |
Similar Homes You May Like
Skip to last item
Skip to first item
New Listings near 6717 Charter Hills Rd
Skip to last item
- Keller Williams Select
- Helen Adams Realty
- Realty One Group Revolution
- See more homes for sale inCharlotteTake a look
Skip to first item
Property Taxes and Assessment
| Year | 2023 |
|---|---|
| Tax | $3,522 |
| Assessment | $461,200 |
Home facts updated by county records
Comparable Sales for 6717 Charter Hills Rd
Address | Distance | Property Type | Sold Price | Sold Date | Bed | Bath | Sqft |
|---|---|---|---|---|---|---|---|
0.06 | Single-Family Home | $550,000 | 06/09/23 | 3 | 3 | 1,854 | |
0.13 | Single-Family Home | $495,000 | 10/26/23 | 3 | 3 | 1,828 | |
0.02 | Single-Family Home | $615,000 | 08/15/23 | 4 | 3 | 2,177 | |
0.09 | Single-Family Home | $592,000 | 04/25/24 | 3 | 3 | 1,942 | |
0.22 | Single-Family Home | $560,000 | 07/06/23 | 3 | 3 | 2,319 | |
0.13 | Single-Family Home | $705,000 | 07/31/23 | 3 | 2 | 2,339 | |
0.11 | Single-Family Home | $685,000 | 12/05/23 | 4 | 3 | 2,717 | |
0.33 | Single-Family Home | $389,000 | 09/27/23 | 5 | 3 | 2,421 | |
0.45 | Single-Family Home | $650,000 | 12/14/23 | 4 | 3 | 2,207 |
Neighborhood Overview
Neighborhood stats provided by third party data sources.
What Locals Say about Ballantyne East
- Trulia User
- Resident
- 2y ago
"sidewalks here are excellent for dog walking. tons of people all day everyday walk their pets. it's a nice area for a stroll. "
- Neavittd001
- Resident
- 3y ago
"Great parks nearby. Top quality schools. Good Shopping Centers in this area. Cultural community & friendly neighborhood. "
- Kenoshiaedwards92
- Resident
- 3y ago
"Ballantyne is a great place to live and to raise a family. To me, it’s one of the most safest neighborhoods in Charlotte ."
- Terraneyr
- Resident
- 4y ago
"Great safe neighborhood full of activities for all ages. The schools are great, but they are severely overcrowded. "
- Terraneyr
- Resident
- 4y ago
"The schools are great, but overcrowded! A new school is supposed to be build to help with the issue, but that will still take time. "
- Audrey P.
- Resident
- 4y ago
"I've lived in this neighborhood for 3 years and love it! There are multiple shopping centers and local grocery. "
- Katie S.
- Resident
- 4y ago
"Lots of walking space and friendly people! We love it here! Lots of shops as well. Many people have pets and are nice "
- AC
- Resident
- 4y ago
"Lots of kids in the neighborhood and it’s important to consider stop signs and speed limits. If someone looks suspicious and out of place then they usually are and proper authority notified."
- Harry
- Resident
- 4y ago
"nice shopping, lots to do, nice people, family oriented, just be aware, traffic can be BAD for rush hour. If you learn the alternate routes, you will survive it. :)"
- Rcantelm
- Resident
- 5y ago
"Dog owners would enjoy the ability to take long walks, quiet neighborhood. Dog friendly neighborhood."
- Tbvaden
- Resident
- 5y ago
"Everything feels 10-20 minutes away... Uptown, South Park, the airport. It's a great location. 485 traffic can be tough at times but knowing when to leave the house fixes all of that. "
- drew
- Resident
- 5y ago
"Lived here for 3 years and in the area for 10. Very clean and nice neighborhoods Many new comers in this area and many newer houses. Close to lots of things and now that more shopping has come in you can really do most anything within 2-5 miles. "
- Nicole
- Resident
- 5y ago
"A lot of traffic during the week from Ballantyne to uptown. Can take anywhere from 35 minutes to 55 minutes to get uptown "
- Streiff
- Resident
- 5y ago
"Close to many restaurants, shopping and businesses. Well maintained common areas and easy access to the airport and points south. "
- demianpearce
- 9y ago
"I live here and have for 10 years. I am single but know a lot of retirees love it for the proximity to 2 movie theatres, multiple grocery stores, shopping centers, etc. Families like the schools and the whole Ballantyne area is clean and safe and convenient."
- Tere
- 12y ago
"I use to live in this area. I miss all the beautiful trees, the nice people and many options of grocery stores available: 3 very nice Harris Teeters, Lowes Foods, Trader Joes, Earthfare and a brand new Walmart 10 miles away. "
LGBTQ Local Legal Protections
LGBTQ Local Legal Protections
Robin Husney, Dickens Mitchener & Associates Inc

Based on information submitted to the MLS GRID as of 2024-01-24 10:55:15 PST. All data is obtained from various sources and may not have been verified by broker or MLS GRID. Supplied Open House Information is subject to change without notice. All information should be independently reviewed and verified for accuracy. Properties may or may not be listed by the office/agent presenting the information. Some IDX listings have been excluded from this website. Click here for more information
The Listing Brokerage’s offer of compensation is made only to participants of the MLS where the listing is filed and to participants of an MLS subject to a data-access agreement with Canopy MLS.
The Listing Brokerage’s offer of compensation is made only to participants of the MLS where the listing is filed and to participants of an MLS subject to a data-access agreement with Canopy MLS.
6717 Charter Hills Rd, Charlotte, NC 28277 is a 3 bedroom, 3 bathroom, 1,824 sqft single-family home built in 1997. 6717 Charter Hills Rd is located in Ballantyne East, Charlotte. This property is currently available for sale and was listed by Canopy MLS as distributed by MLS GRID on Apr 6, 2024. The MLS # for this home is MLS# 4126408.
