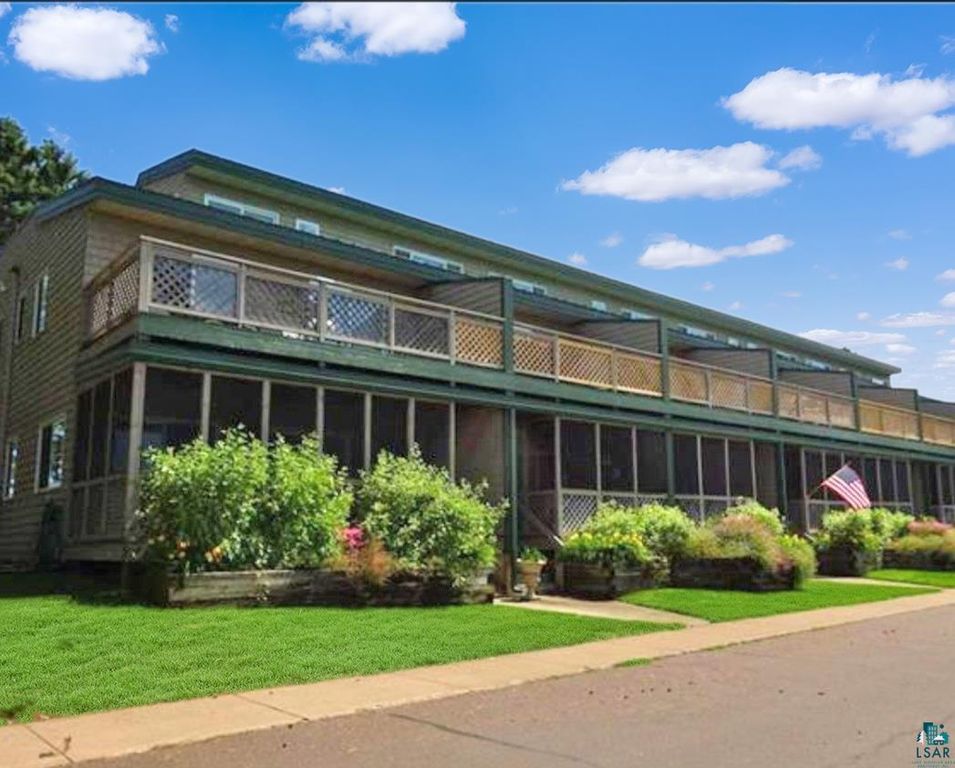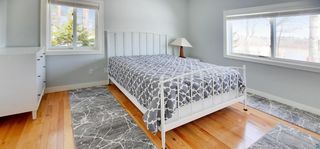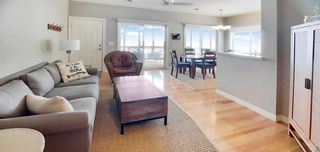


FOR SALE
668 Main St #1
La Pointe, WI 54850
- 3 Beds
- 3 Baths
- 2,080 sqft
- 3 Beds
- 3 Baths
- 2,080 sqft
3 Beds
3 Baths
2,080 sqft
We estimate this home will sell faster than 86% nearby.
Local Information
© Google
-- mins to
Commute Destination
Description
Welcome to Parkside #1, a spacious condo on the shores of Lake Superior in the heart of beautiful Madeline Island. This property offers a blend of comfort, style, and convenience. Fully remodeled in recent years, it features quality furniture and tasteful decorations. The kitchen is equipped with stainless steel appliances and quartz countertops. The dining and living rooms offer beautiful Lake views. Each of the three bright and airy bedrooms have their own private bathroom, with the main level bath being handicapped accessible. The property includes a 3-season screened porch and two large decks with maintenance-free composite decking added just last year. Picture yourself sipping morning coffee or an evening cocktail surrounded by serene Lake views and the best sunsets over the water. For the ultimate relaxation, the condo offers a private hot tub and steam shower with a large deck on the 3rd floor. In addition, the property presents a great opportunity for rental income. Whether you are looking for a year 'round residence or an investment property, this condo has it all. Become a part of the Island living, schedule your viewing today.
Home Highlights
Parking
Open Parking
Outdoor
Deck
A/C
Heating & Cooling
HOA
$300/Monthly
Price/Sqft
$192
Listed
28 days ago
Home Details for 668 Main St #1
Interior Features |
|---|
Interior Details Basement: N/A,Concrete,Crawl SpaceNumber of Rooms: 7Types of Rooms: Master Bedroom, Bedroom, Bedroom 1, Master Bathroom, Dining Room, Kitchen, Living Room |
Beds & Baths Number of Bedrooms: 3Number of Bathrooms: 3Number of Bathrooms (full): 2Number of Bathrooms (three quarters): 1 |
Dimensions and Layout Living Area: 2080 Square FeetFoundation Area: 880 |
Appliances & Utilities Utilities: Underground Utilities, Fiber OpticAppliances: Dryer, Microwave, Range/Stove, Refrigerator, WasherDryerLaundry: 2nd Floor Laundry,Dryer Hook-Ups,Washer HookupMicrowaveRefrigeratorWasher |
Heating & Cooling Heating: Forced Air,PropaneHas CoolingAir Conditioning: Central AirHas HeatingHeating Fuel: Forced Air |
Fireplace & Spa No Fireplace |
Gas & Electric Electric: Xcel Energy |
Windows, Doors, Floors & Walls Window: Wood FramesDoor: Patio DoorFlooring: Hardwood, Tile |
Levels, Entrance, & Accessibility Stories: 3Levels: 3 StoryAccessibility: Grab Bars in Bathroom, Roll-in ShowerFloors: Hardwood, Tile |
View Has a ViewView: Lake Superior |
Exterior Features |
|---|
Exterior Home Features Roof: MetalPatio / Porch: DeckVegetation: Partially WoodedExterior: Rain Gutters |
Parking & Garage No CarportNo GarageNo Attached GarageHas Open ParkingParking: Gravel,Shared Driveway,Off Street,No Garage |
Frontage Road Frontage: TownshipResponsible for Road Maintenance: Public Maintained RoadRoad Surface Type: PavedNot on Waterfront |
Water & Sewer Sewer: Public Sewer |
Finished Area Finished Area (above surface): 2080 Square Feet |
Days on Market |
|---|
Days on Market: 28 |
Property Information |
|---|
Year Built Year Built: 2000 |
Property Type / Style Property Type: ResidentialProperty Subtype: Condo/Townhouse, CondominiumStructure Type: Condo/TownhouseArchitecture: Condo/Townhouse |
Building Construction Materials: Frame/Wood, Vinyl Siding, DrywallsNot a New Construction |
Property Information Condition: Previously Owned, Updated/RemodeledParcel Number: 014004440100 |
Price & Status |
|---|
Price List Price: $400,000Price Per Sqft: $192 |
Status Change & Dates Possession Timing: Close Of Escrow |
Active Status |
|---|
MLS Status: ACTIVE |
Location |
|---|
Direction & Address City: LaPointe |
School Information Elementary School District: Bayfield (WI) #315Jr High / Middle School District: Bayfield (WI) #315High School District: Bayfield (WI) #315 |
Agent Information |
|---|
Listing Agent Listing ID: 6112884 |
Building |
|---|
Building Area Building Area: 2080 Square Feet |
HOA |
|---|
HOA Fee Includes: Maintenance Structure, Snow Removal, Trash, Insurance, Maintenance GroundsHas an HOAHOA Fee: $300/Monthly |
Lot Information |
|---|
Lot Area: 0.83 acres |
Compensation |
|---|
Buyer Agency Commission: 2Buyer Agency Commission Type: %Sub Agency Commission Type: % |
Notes The listing broker’s offer of compensation is made only to participants of the MLS where the listing is filed |
Miscellaneous |
|---|
BasementMls Number: 6112884Water ViewWater View: Lake Superior |
Additional Information |
|---|
HOA Amenities: Management |
Last check for updates: 1 day ago
Listing courtesy of Elena Tritchkova-Lamoreaux, (715) 209-4445
eXp Realty, LLC- WI
Source: Lake Superior Area Realtors, MLS#6112884

Price History for 668 Main St #1
| Date | Price | Event | Source |
|---|---|---|---|
| 04/01/2024 | $400,000 | Listed For Sale | Lake Superior Area Realtors #6112884 |
| 10/15/2020 | $269,000 | Sold | N/A |
Similar Homes You May Like
Skip to last item
- Terri Lynn, Rusty's Real Estate, LLC
- Anthony Jennings, Apostle Islands Realty
- Brianna Bailey, Windseeker Realty, LLC
- Jay Emmert, Coldwell Banker Realty - Ashland
- Jenna Galegher, Windseeker Realty, LLC
- See more homes for sale inLa PointeTake a look
Skip to first item
New Listings near 668 Main St #1
Skip to last item
- Sheryl Homan, Edina Realty, Inc. - Duluth
- Brianna Bailey, Windseeker Realty, LLC
- Terri Lynn, Rusty's Real Estate, LLC
- Jenna Galegher, Windseeker Realty, LLC
- Jay Emmert, Coldwell Banker Realty - Ashland
- See more homes for sale inLa PointeTake a look
Skip to first item
Property Taxes and Assessment
| Year | 2022 |
|---|---|
| Tax | $8,556 |
| Assessment | $381,000 |
Home facts updated by county records
Comparable Sales for 668 Main St #1
Address | Distance | Property Type | Sold Price | Sold Date | Bed | Bath | Sqft |
|---|---|---|---|---|---|---|---|
0.00 | Condo | $325,000 | 09/05/23 | 2 | 3 | 1,445 | |
0.06 | Condo | $415,000 | 09/01/23 | 2 | 2 | 1,890 | |
0.02 | Condo | $325,000 | 09/05/23 | 3 | 3 | - | |
0.07 | Condo | $415,000 | 09/01/23 | 2 | 2 | - | |
2.83 | Condo | $350,000 | 12/07/23 | 2 | 2 | 1,225 | |
2.83 | Condo | $350,000 | 12/07/23 | 2 | 2 | - | |
3.63 | Condo | $525,000 | 08/31/23 | 4 | 4 | 1,860 | |
3.62 | Condo | $525,000 | 08/31/23 | 4 | 4 | - |
LGBTQ Local Legal Protections
LGBTQ Local Legal Protections
Elena Tritchkova-Lamoreaux, eXp Realty, LLC- WI

Information is supplied by seller and other third parties and has not been verified. Open House information is subject to change without notice.
Copyright 2024 – Lake Superior Area REALTORS, Inc.® MLS – All Rights Reserved.
The listing broker’s offer of compensation is made only to participants of the MLS where the listing is filed.
Copyright 2024 – Lake Superior Area REALTORS, Inc.® MLS – All Rights Reserved.
The listing broker’s offer of compensation is made only to participants of the MLS where the listing is filed.
668 Main St #1, La Pointe, WI 54850 is a 3 bedroom, 3 bathroom, 2,080 sqft condo built in 2000. This property is currently available for sale and was listed by Lake Superior Area Realtors on Apr 1, 2024. The MLS # for this home is MLS# 6112884.
