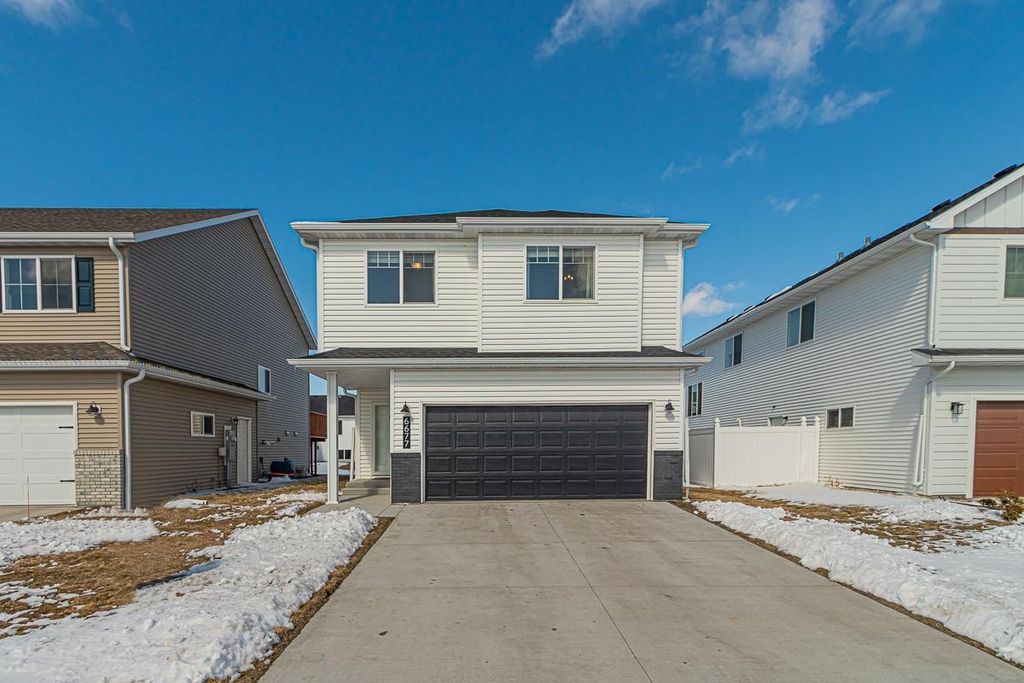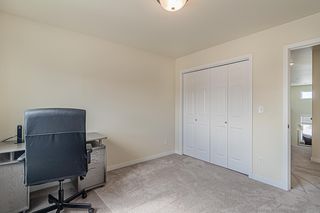


PENDING
6677 Toronto Dr S
Fargo, ND 58104
Davies- 3 Beds
- 2 Baths
- 1,586 sqft
- 3 Beds
- 2 Baths
- 1,586 sqft
3 Beds
2 Baths
1,586 sqft
Local Information
© Google
-- mins to
Commute Destination
Description
Welcome home to 6677 Toronto Drive S! Nestled in a serene neighborhood, this custom-built three-level residence offers the epitome of modern comfort and style. Boasting three bedrooms, two bathrooms, a two-stall garage, and over 1700 square feet of meticulously crafted living space, this home is a haven of luxury. Step inside to discover an inviting ambiance, with an open-concept layout that seamlessly connects the living, dining, and kitchen areas. The spacious living room is bathed in natural light, creating a warm and welcoming atmosphere for relaxation and entertainment. This home is finished to perfection and move-in ready, offering all the modern conveniences and upgrades you desire. From the designer fixtures and finishes, no detail has been overlooked. Outside, enjoy the tranquility of the landscaped yard, perfect for outdoor gatherings and summer barbecues. With easy access to nearby amenities, parks, schools, and more! Schedule a showing today.
Home Highlights
Parking
2 Car Garage
Outdoor
Deck
A/C
Heating & Cooling
HOA
None
Price/Sqft
$220
Listed
30 days ago
Home Details for 6677 Toronto Dr S
Active Status |
|---|
MLS Status: Pending |
Interior Features |
|---|
Interior Details Basement: ConcreteNumber of Rooms: 10Types of Rooms: Living Room, Dining Room, Family Room, Kitchen, Bedroom 2, Bathroom, Bedroom 3, Bedroom 1, Laundry |
Beds & Baths Number of Bedrooms: 3Number of Bathrooms: 2Number of Bathrooms (full): 2 |
Dimensions and Layout Living Area: 1586 Square FeetFoundation Area: 421 |
Appliances & Utilities Appliances: Dishwasher, Disposal, Dryer, Electric Water Heater, Microwave, Range, Refrigerator, WasherDishwasherDisposalDryerMicrowaveRefrigeratorWasher |
Heating & Cooling Heating: Forced AirHas CoolingAir Conditioning: Central AirHas HeatingHeating Fuel: Forced Air |
Fireplace & Spa No Fireplace |
Gas & Electric Gas: Electric |
Levels, Entrance, & Accessibility Levels: Three Level SplitAccessibility: None |
View No View |
Exterior Features |
|---|
Exterior Home Features Patio / Porch: DeckFencing: Partial |
Parking & Garage Number of Garage Spaces: 2Number of Carport Spaces: 3Number of Covered Spaces: 2Other Parking: Garage Dimensions (19x22)No CarportHas a GarageHas an Attached GarageParking Spaces: 5Parking: Attached |
Water & Sewer Sewer: City Sewer/Connected |
Finished Area Finished Area (above surface): 1165 Square FeetFinished Area (below surface): 421 Square Feet |
Days on Market |
|---|
Days on Market: 30 |
Property Information |
|---|
Year Built Year Built: 2021 |
Property Type / Style Property Type: ResidentialProperty Subtype: Single Family Residence |
Building Construction Materials: Vinyl SidingNot a New ConstructionNot Attached PropertyNo Additional Parcels |
Property Information Condition: Age of Property: 3Parcel Number: 01874200320000 |
Price & Status |
|---|
Price List Price: $348,500Price Per Sqft: $220 |
Status Change & Dates Off Market Date: Wed Apr 03 2024 |
Location |
|---|
Direction & Address City: FargoCommunity: Golden Valley 4th Add |
School Information High School District: Fargo |
Agent Information |
|---|
Listing Agent Listing ID: 6509914 |
Building |
|---|
Building Area Building Area: 1586 Square Feet |
HOA |
|---|
No HOAHOA Fee: No HOA Fee |
Lot Information |
|---|
Lot Area: 4791.6 sqft |
Offer |
|---|
Contingencies: None |
Compensation |
|---|
Buyer Agency Commission: 3Buyer Agency Commission Type: %Sub Agency Commission: 0Sub Agency Commission Type: %Transaction Broker Commission: 0Transaction Broker Commission Type: % |
Notes The listing broker’s offer of compensation is made only to participants of the MLS where the listing is filed |
Miscellaneous |
|---|
BasementMls Number: 6509914 |
Additional Information |
|---|
Mlg Can ViewMlg Can Use: IDX |
Last check for updates: 1 day ago
Listing courtesy of Katherine E Kiernan, (701) 306-8303
Aspire Realty, (701) 929-6487
Source: NorthStar MLS as distributed by MLS GRID, MLS#6509914

Price History for 6677 Toronto Dr S
| Date | Price | Event | Source |
|---|---|---|---|
| 04/03/2024 | $348,500 | Pending | NorthStar MLS as distributed by MLS GRID #6509914 |
| 03/29/2024 | $348,500 | Listed For Sale | NorthStar MLS as distributed by MLS GRID #6509914 |
Similar Homes You May Like
Skip to last item
- Scott Breidenbach, Beyond Realty
- See more homes for sale inFargoTake a look
Skip to first item
New Listings near 6677 Toronto Dr S
Skip to last item
Skip to first item
Comparable Sales for 6677 Toronto Dr S
Address | Distance | Property Type | Sold Price | Sold Date | Bed | Bath | Sqft |
|---|---|---|---|---|---|---|---|
0.07 | Single-Family Home | - | 05/08/23 | 3 | 2 | 2,116 | |
0.08 | Single-Family Home | - | 11/17/23 | 3 | 3 | 1,845 | |
0.14 | Single-Family Home | - | 03/07/24 | 3 | 3 | 1,837 | |
0.06 | Single-Family Home | - | 01/30/24 | 3 | 3 | 2,097 | |
0.17 | Single-Family Home | - | 07/20/23 | 3 | 2 | 2,127 | |
0.09 | Single-Family Home | - | 01/19/24 | 3 | 3 | 1,829 | |
0.13 | Single-Family Home | - | 12/13/23 | 4 | 2 | 2,180 | |
0.10 | Single-Family Home | - | 01/25/24 | 4 | 3 | 1,963 | |
0.14 | Single-Family Home | - | 04/01/24 | 3 | 3 | 2,119 | |
0.08 | Single-Family Home | - | 02/14/24 | 4 | 3 | 2,116 |
Neighborhood Overview
Neighborhood stats provided by third party data sources.
What Locals Say about Davies
- Mike.debora
- Visitor
- 4y ago
"I have family that live here and it is always clean, friendly, quiet, and all around a pretty safe neighborhood. "
- Otuwa
- Resident
- 5y ago
"Drive my car No public transportation Drive my own car Commuting is very easy Traffic is alright No rush hour "
LGBTQ Local Legal Protections
LGBTQ Local Legal Protections
Katherine E Kiernan, Aspire Realty

Based on information submitted to the MLS GRID as of 2024-02-12 13:39:47 PST. All data is obtained from various sources and may not have been verified by broker or MLS GRID. Supplied Open House Information is subject to change without notice. All information should be independently reviewed and verified for accuracy. Properties may or may not be listed by the office/agent presenting the information. Some IDX listings have been excluded from this website. Click here for more information
By searching Northstar MLS listings you agree to the Northstar MLS End User License Agreement
The listing broker’s offer of compensation is made only to participants of the MLS where the listing is filed.
By searching Northstar MLS listings you agree to the Northstar MLS End User License Agreement
The listing broker’s offer of compensation is made only to participants of the MLS where the listing is filed.
6677 Toronto Dr S, Fargo, ND 58104 is a 3 bedroom, 2 bathroom, 1,586 sqft single-family home built in 2021. 6677 Toronto Dr S is located in Davies, Fargo. This property is currently available for sale and was listed by NorthStar MLS as distributed by MLS GRID on Mar 29, 2024. The MLS # for this home is MLS# 6509914.
