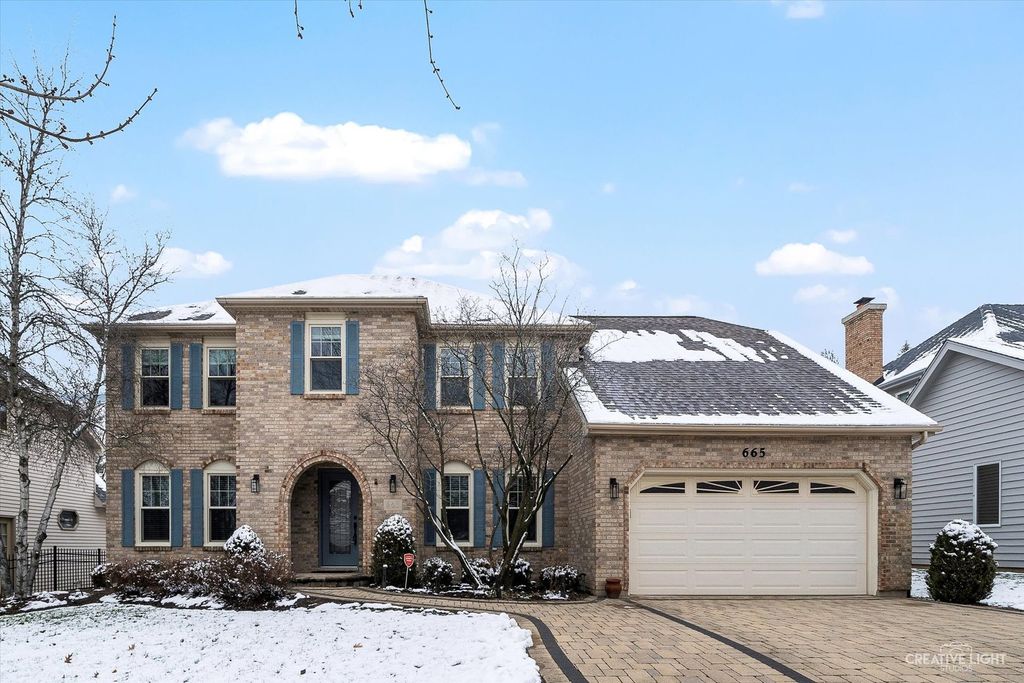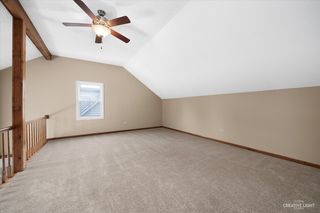


SOLDFEB 9, 2024
665 Chippewa Dr
Naperville, IL 60563
Eagle Chase- 4 Beds
- 3 Baths
- 3,160 sqft
- 4 Beds
- 3 Baths
- 3,160 sqft
$695,000
Last Sold: Feb 9, 2024
9% over list $635K
$220/sqft
Est. Refi. Payment $4,953/mo*
$695,000
Last Sold: Feb 9, 2024
9% over list $635K
$220/sqft
Est. Refi. Payment $4,953/mo*
4 Beds
3 Baths
3,160 sqft
Homes for Sale Near 665 Chippewa Dr
Skip to last item
- john greene, Realtor, Active
- See more homes for sale inNapervilleTake a look
Skip to first item
Local Information
© Google
-- mins to
Commute Destination
Description
This property is no longer available to rent or to buy. This description is from February 09, 2024
Prime North Naperville location in desirable Eagle Chase subdivision. Updated kitchen features white shaker cabinetry, beautiful porcelain tile flooring, stainless steel appliances include two year old French door fridge. Granite countertops & pantry. First floor office with French doors and built in shelving has adjacent oversized powder room that can be converted to full bath. Family room with vaulted ceiling, hardwood flooring, masonry wood burning fireplace & tucked away wet bar. Large loft overlooking family room has many possibilities. Primary suite complete with tray ceiling, walk-in closet and renovated bath with oversized dual shower. Additional bedrooms are spacious and have double closets. Finished basement has crawl space for additional storage. Spacious fenced back yard has deck, shed and enclosed gazebo with hot tub. Close proximity to I88 expressway, Metra station, Downtown Naperville, restaurants, shopping, McDowell Forest Preserve & Arrowhead Park. Roof 2017 - skylights 2017 - front door 2021 - kitchen door 2018 - all windows replaced 2011 - 2019 with Marvin windows - Furnace 2021 - AC 2018 - HWH 2022. 203 school district!
Home Highlights
Parking
2 Car Garage
Outdoor
Deck
A/C
Heating & Cooling
HOA
None
Price/Sqft
$220/sqft
Listed
110 days ago
Home Details for 665 Chippewa Dr
Active Status |
|---|
MLS Status: Closed |
Interior Features |
|---|
Interior Details Basement: PartialNumber of Rooms: 12Types of Rooms: Office, Loft, Bedroom 2, Dining Room, Recreation Room, Kitchen, Living Room, Bedroom 4, Family Room, Master Bedroom, Recreation Rm, Breakfast Room, Bedroom 3, LaundryWet Bar |
Beds & Baths Number of Bedrooms: 4Number of Bathrooms: 3Number of Bathrooms (full): 2Number of Bathrooms (half): 1 |
Dimensions and Layout Living Area: 3160 Square Feet |
Appliances & Utilities Appliances: Range, Microwave, Dishwasher, Refrigerator, Washer, Dryer, Disposal, Stainless Steel Appliance(s)DishwasherDisposalDryerLaundry: Laundry Chute,Sink,First Floor LaundryMicrowaveRefrigeratorWasher |
Heating & Cooling Heating: Natural Gas,Forced AirHas CoolingAir Conditioning: Central AirHas HeatingHeating Fuel: Natural Gas |
Fireplace & Spa Number of Fireplaces: 1Fireplace: Wood Burning, Gas Starter, Family RoomSpa: Outdoor Hot TubHas a FireplaceHas a Spa |
Windows, Doors, Floors & Walls Window: Skylight(s)Flooring: Hardwood |
Levels, Entrance, & Accessibility Stories: 2Accessibility: No Disability AccessFloors: Hardwood |
Exterior Features |
|---|
Exterior Home Features Roof: AsphaltPatio / Porch: DeckFencing: FencedOther Structures: Gazebo, Shed(s) |
Parking & Garage Number of Garage Spaces: 2Number of Covered Spaces: 2Other Parking: Driveway (Brick)Has a GarageHas an Attached GarageHas Open ParkingParking Spaces: 2Parking: Garage Attached, Open |
Frontage Not on Waterfront |
Water & Sewer Sewer: Public Sewer |
Property Information |
|---|
Year Built Year Built: 1989 |
Property Type / Style Property Type: ResidentialProperty Subtype: Single Family ResidenceArchitecture: Traditional |
Building Construction Materials: Aluminum Siding, BrickNot a New ConstructionNo Additional Parcels |
Property Information Parcel Number: 0806402013 |
Price & Status |
|---|
Price List Price: $635,000Price Per Sqft: $220/sqft |
Status Change & Dates Off Market Date: Fri Jan 12 2024Possession Timing: Close Of Escrow |
Location |
|---|
Direction & Address City: NapervilleCommunity: Eagle Chase |
School Information Elementary School: Beebe Elementary SchoolElementary School District: 203Jr High / Middle School: Jefferson Junior High SchoolJr High / Middle School District: 203High School: Naperville North High SchoolHigh School District: 203 |
Community |
|---|
Community Features: Park, Sidewalks |
HOA |
|---|
HOA Fee Includes: None |
Lot Information |
|---|
Lot Area: 10454.4 sqft |
Listing Info |
|---|
Special Conditions: None |
Offer |
|---|
Listing Terms: VA |
Compensation |
|---|
Buyer Agency Commission: 2.5% - 495Buyer Agency Commission Type: See Remarks: |
Notes The listing broker’s offer of compensation is made only to participants of the MLS where the listing is filed |
Business |
|---|
Business Information Ownership: Fee Simple |
Miscellaneous |
|---|
BasementMls Number: 11957490 |
Additional Information |
|---|
ParkSidewalksMlg Can ViewMlg Can Use: IDX |
Last check for updates: 1 day ago
Listed by Terri Christian, (630) 244-2281
@properties Christie's International Real Estate
Bought with: Keith McMahon, (630) 803-4150, Compass
Source: MRED as distributed by MLS GRID, MLS#11957490

Price History for 665 Chippewa Dr
| Date | Price | Event | Source |
|---|---|---|---|
| 02/09/2024 | $695,000 | Sold | MRED as distributed by MLS GRID #11957490 |
| 01/12/2024 | $635,000 | Contingent | MRED as distributed by MLS GRID #11957490 |
| 01/10/2024 | $635,000 | Listed For Sale | MRED as distributed by MLS GRID #11957490 |
| 07/15/2010 | $440,000 | Sold | MRED as distributed by MLS GRID #07528748 |
| 03/20/2010 | $509,900 | ListingRemoved | Agent Provided |
| 01/23/2010 | $509,900 | PriceChange | Agent Provided |
| 11/14/2009 | $524,900 | PriceChange | Agent Provided |
| 10/19/2009 | $529,900 | PriceChange | Agent Provided |
| 10/10/2009 | $539,000 | PriceChange | Agent Provided |
| 09/29/2009 | $553,350 | PriceChange | Agent Provided |
| 09/25/2009 | $539,000 | PriceChange | Agent Provided |
| 08/17/2009 | $553,350 | Listed For Sale | Agent Provided |
| 12/06/2002 | $382,000 | Sold | N/A |
Property Taxes and Assessment
| Year | 2022 |
|---|---|
| Tax | $11,452 |
| Assessment | $182,950 |
Home facts updated by county records
Comparable Sales for 665 Chippewa Dr
Address | Distance | Property Type | Sold Price | Sold Date | Bed | Bath | Sqft |
|---|---|---|---|---|---|---|---|
0.21 | Single-Family Home | $687,900 | 07/21/23 | 4 | 3 | 3,438 | |
0.16 | Single-Family Home | $570,000 | 12/29/23 | 5 | 3 | 3,670 | |
0.17 | Single-Family Home | $807,500 | 08/08/23 | 5 | 4 | 3,036 | |
0.31 | Single-Family Home | $592,000 | 05/18/23 | 4 | 3 | 2,389 | |
0.33 | Single-Family Home | $619,900 | 12/01/23 | 4 | 3 | 2,690 | |
0.37 | Single-Family Home | $621,000 | 08/21/23 | 4 | 3 | 2,559 | |
0.34 | Single-Family Home | $575,000 | 06/15/23 | 5 | 3 | 2,661 | |
0.45 | Single-Family Home | $615,000 | 04/15/24 | 4 | 3 | 2,450 | |
0.32 | Single-Family Home | $510,000 | 07/24/23 | 5 | 3 | 2,431 |
Assigned Schools
These are the assigned schools for 665 Chippewa Dr.
- Beebe Elementary School
- K-5
- Public
- 624 Students
6/10GreatSchools RatingParent Rating AverageExcellent school, if looking for a school for your children I would recommend! Staff and faculty is exceptional, and managed well.Parent Review1mo ago - Jefferson Jr High School
- 6-8
- Public
- 810 Students
5/10GreatSchools RatingParent Rating AverageOverall my son had a great 3 years at Jefferson. His school counselor was fantastic and he had some amazing teachers who invested in him beyond just teaching their subject. The bullying at the school and staff turnover was a bit concerning but overall a great experience.Parent Review4y ago - Naperville North High School
- 9-12
- Public
- 2713 Students
10/10GreatSchools RatingParent Rating AverageTwo children attended NNHS. Both had opportunities to learn and achieve. Only one participated in AP courses.Parent Review2y ago - Check out schools near 665 Chippewa Dr.
Check with the applicable school district prior to making a decision based on these schools. Learn more.
What Locals Say about Eagle Chase
- Phil T.
- Resident
- 5y ago
"We lived here for 25 years and it’s great. We raised our kids here, the park district is wonderful. Schools are excellent and the area is very safe. I highly recommend Naperville!"
LGBTQ Local Legal Protections
LGBTQ Local Legal Protections

Based on information submitted to the MLS GRID as of 2024-02-07 09:06:36 PST. All data is obtained from various sources and may not have been verified by broker or MLS GRID. Supplied Open House Information is subject to change without notice. All information should be independently reviewed and verified for accuracy. Properties may or may not be listed by the office/agent presenting the information. Some IDX listings have been excluded from this website. Click here for more information
The listing broker’s offer of compensation is made only to participants of the MLS where the listing is filed.
The listing broker’s offer of compensation is made only to participants of the MLS where the listing is filed.
Homes for Rent Near 665 Chippewa Dr
Skip to last item
Skip to first item
Off Market Homes Near 665 Chippewa Dr
Skip to last item
- Berkshire Hathaway HomeServices Chicago, Closed
- Coldwell Banker Gladstone, Closed
- Realty Executives Advance, Closed
- Cally Larson Real Estate LLC, Closed
- Twin Vines Real Estate Svcs, Closed
- @properties Christie's International Real Estate, Closed
- See more homes for sale inNapervilleTake a look
Skip to first item
665 Chippewa Dr, Naperville, IL 60563 is a 4 bedroom, 3 bathroom, 3,160 sqft single-family home built in 1989. 665 Chippewa Dr is located in Eagle Chase, Naperville. This property is not currently available for sale. 665 Chippewa Dr was last sold on Feb 9, 2024 for $695,000 (9% higher than the asking price of $635,000). The current Trulia Estimate for 665 Chippewa Dr is $719,000.
