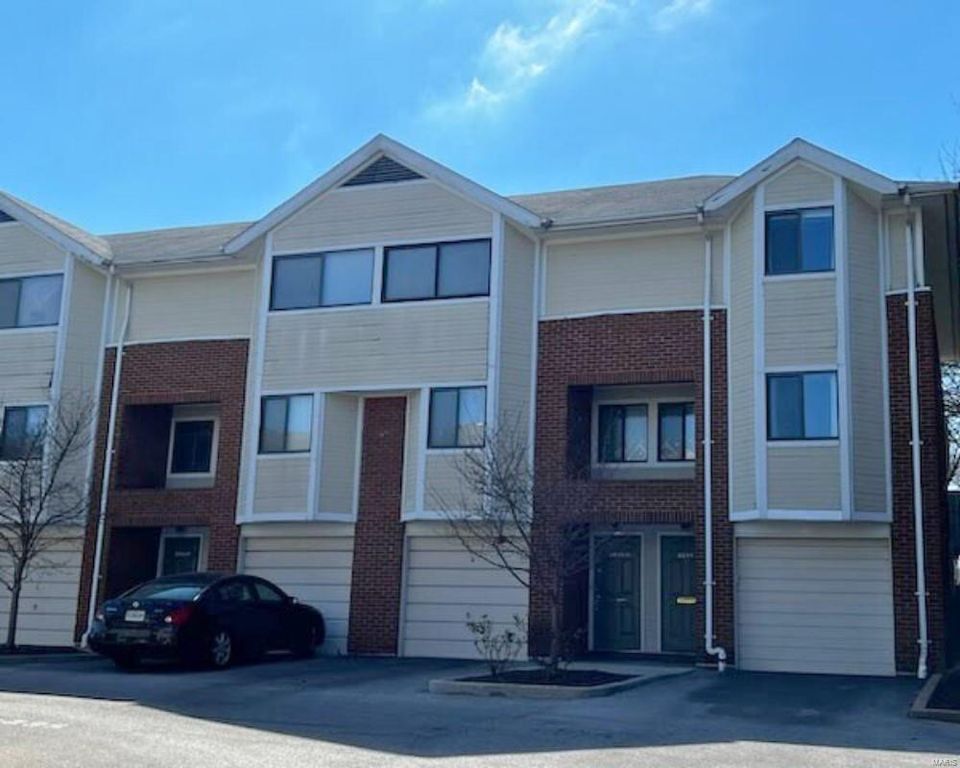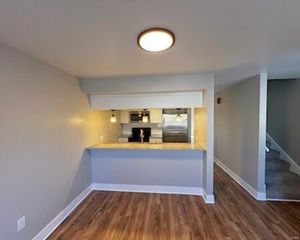


PENDING1.51 ACRES
6644 Oakland Ave #H
Saint Louis, MO 63139
Hi-Pointe- 2 Beds
- 3 Baths
- 1,236 sqft (on 1.51 acres)
- 2 Beds
- 3 Baths
- 1,236 sqft (on 1.51 acres)
2 Beds
3 Baths
1,236 sqft
(on 1.51 acres)
Local Information
© Google
-- mins to
Commute Destination
Description
Experience St. Louis living at its finest in this updated 2-bed, 2.5-bath townhome condo with views of Forest Park across Oakland Avenue. Walk to all the amenities and entertainment options that Dogtown & Forest Park has to offer, and enjoy easy access to Washington University, Delmar Loop, Barnes Jewish Hospital, St. Louis Children's Hospital, and Downtown St. Louis nearby. The 1236 square-foot unit, built in 1983, features stainless steel appliances, LVP floors, new carpet and in-unit washer and dryer, a private single-car garage. All-electric and completely move-in ready, live in comfort surrounded by the best of St. Louis. Another unit in this complex recently sold for $248,000 so act quickly as this one is priced to sell fast.
Home Highlights
Parking
34 Car Garage
Outdoor
No Info
A/C
Heating & Cooling
HOA
None
Price/Sqft
$182
Listed
38 days ago
Home Details for 6644 Oakland Ave #H
Active Status |
|---|
MLS Status: Pending |
Interior Features |
|---|
Interior Details Basement: Block,Partially FinishedNumber of Rooms: 8Types of Rooms: Master Bathroom, Dining Room, Kitchen |
Beds & Baths Number of Bedrooms: 2Number of Bathrooms: 3Number of Bathrooms (full): 2Number of Bathrooms (half): 1Number of Bathrooms (main level): 1 |
Dimensions and Layout Living Area: 1236 Square Feet |
Appliances & Utilities Appliances: Dishwasher, Disposal, Dryer, Microwave, Electric Oven, Refrigerator, WasherDishwasherDisposalDryerMicrowaveRefrigeratorWasher |
Heating & Cooling Heating: Forced Air,ElectricHas CoolingAir Conditioning: ElectricHas HeatingHeating Fuel: Forced Air |
Fireplace & Spa Fireplace: NoneNo Fireplace |
Windows, Doors, Floors & Walls Flooring: Wood |
Levels, Entrance, & Accessibility Levels: Multi/SplitEntry Location: CityFloors: Wood |
View Has a ViewView: Park/Greenbelt |
Exterior Features |
|---|
Exterior Home Features No Private Pool |
Parking & Garage Number of Garage Spaces: 34Number of Covered Spaces: 34No CarportHas a GarageHas an Attached GarageParking Spaces: 34Parking: Attached,Off Street |
Frontage Not on Waterfront |
Water & Sewer Sewer: Public Sewer |
Finished Area Finished Area (above surface): 1236 Square Feet |
Days on Market |
|---|
Days on Market: 38 |
Property Information |
|---|
Year Built Year Built: 1983 |
Property Type / Style Property Type: ResidentialProperty Subtype: TownhouseStructure Type: CondoArchitecture: Traditional,Other,Townhouse |
Building Construction Materials: Brick |
Property Information Parcel Number: 45980200810 |
Price & Status |
|---|
Price List Price: $225,000Price Per Sqft: $182 |
Status Change & Dates Possession Timing: Close Of Escrow |
Location |
|---|
Direction & Address City: St LouisCommunity: Lindell Estate Add |
School Information Elementary School: Mason Elem.Jr High / Middle School: Long Middle Community Ed. CenterHigh School: Roosevelt HighHigh School District: St. Louis City |
Agent Information |
|---|
Listing Agent Listing ID: 24013671 |
Building |
|---|
Building Details Builder Model: Apartment Style |
Building Area Building Area: 1236 Square Feet |
Community |
|---|
Units in Building: 34 |
HOA |
|---|
Association for this Listing: St. Louis Association of REALTORSHas an HOA |
Lot Information |
|---|
Lot Area: 1.51 Acres |
Listing Info |
|---|
Special Conditions: Standard |
Compensation |
|---|
Buyer Agency Commission: 2.7Buyer Agency Commission Type: %Sub Agency Commission: 0Sub Agency Commission Type: %Transaction Broker Commission: 2.7Transaction Broker Commission Type: % |
Notes The listing broker’s offer of compensation is made only to participants of the MLS where the listing is filed |
Business |
|---|
Business Information Ownership: Private |
Miscellaneous |
|---|
BasementMls Number: 24013671 |
Additional Information |
|---|
Mlg Can ViewMlg Can Use: IDX |
Last check for updates: about 14 hours ago
Listing Provided by: Marc Cotton, (314) 704-7609
Invest St. Louis
Originating MLS: St. Louis Association of REALTORS
Source: MARIS, MLS#24013671

Price History for 6644 Oakland Ave #H
| Date | Price | Event | Source |
|---|---|---|---|
| 04/16/2024 | $225,000 | Pending | MARIS #24013671 |
| 04/02/2024 | $225,000 | PriceChange | MARIS #24013671 |
| 03/21/2024 | $237,500 | Listed For Sale | MARIS #24013671 |
Similar Homes You May Like
Skip to last item
Skip to first item
New Listings near 6644 Oakland Ave #H
Skip to last item
- Coldwell Banker Premier Group
- See more homes for sale inSaint LouisTake a look
Skip to first item
Neighborhood Overview
Neighborhood stats provided by third party data sources.
What Locals Say about Hi-Pointe
- Trulia User
- Resident
- 3y ago
"Safe and walkable area. Fun small downtown in Dogtown. Spendy but nice, definitely recommend if it is in your budget."
- Megan K.
- Resident
- 3y ago
"People always walking dogs e eryday !! Very common in dogtown!! Very little don’t clean up after them too! Have more trouble with cars being broken into !! "
- Angie P.
- Prev. Resident
- 4y ago
"Easy walk to public transportation. you can also get to Forrest Park easy. Traffic can get pretty nuts at times. "
- Huntsmanmaggie
- Resident
- 5y ago
"good area is quiet kids running and playing families cooking out music and noise low volumes yards well manicured"
- Msmkebton
- Visitor
- 6y ago
"My neighborhood is quiet and people around are friendly. There are streets but they aren’t here a lot of the time "
LGBTQ Local Legal Protections
LGBTQ Local Legal Protections
Marc Cotton, Invest St. Louis

IDX information is provided exclusively for personal, non-commercial use, and may not be used for any purpose other than to identify prospective properties consumers may be interested in purchasing.
Information is deemed reliable but not guaranteed. Some IDX listings have been excluded from this website. Click here for more information
The listing broker’s offer of compensation is made only to participants of the MLS where the listing is filed.
The listing broker’s offer of compensation is made only to participants of the MLS where the listing is filed.
