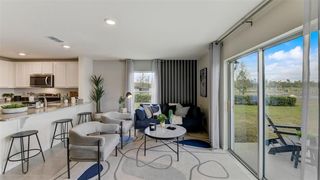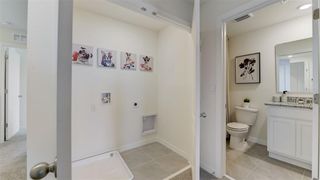


PENDINGNEW CONSTRUCTION
6632 Druid Way
Saint Cloud, FL 34773
Harmony- 3 Beds
- 3 Baths
- 1,463 sqft
- 3 Beds
- 3 Baths
- 1,463 sqft
3 Beds
3 Baths
1,463 sqft
Local Information
© Google
-- mins to
Commute Destination
Description
Under Construction. Harmony West presents the Pearson. This spacious townhome features 3 bedrooms and 2.5 baths. As you enter the foyer you are welcomed with powder room, spacious kitchen, dining area and a living room overlooking a covered patio. The well-appointed kitchen features an island with bar seating, plentiful cabinets, counter space and stainless steel appliances, making entertaining a breeze. As we head upstairs, you are greeted with a landing area and linen closet. Bedroom one is located just off the landing area and includes a spacious walk-in closet as well as ensuite bathroom with double vanity. The second floor is complete with two guest bedrooms, an additional bathroom, along with laundry room. This popular townhome features a single car garage at the front of the home. Like all homes in Harmony West, the Pearson includes a Home is Connected smart home technology package which allows you to control your home with your smart device while near or away. *Photos are of similar model but not that of exact house. Pictures, photographs, colors, features, and sizes are for illustration purposes only and will vary from the homes as built. Home and community information including pricing, included features, terms, availability and amenities are subject to change and prior sale at any time without notice or obligation. Please note that no representations or warranties are made regarding school districts or school assignments; you should conduct your own investigation regarding current and future schools and school boundaries.*
Home Highlights
Parking
1 Car Garage
Outdoor
No Info
View
No Info
HOA
$195/Monthly
Price/Sqft
$215
Listed
13 days ago
Home Details for 6632 Druid Way
Interior Features |
|---|
Interior Details Number of Rooms: 6 |
Beds & Baths Number of Bedrooms: 3Number of Bathrooms: 3Number of Bathrooms (full): 2Number of Bathrooms (half): 1 |
Dimensions and Layout Living Area: 1463 Square Feet |
Appliances & Utilities Utilities: Cable Available, Electricity Available, Sewer Available, Street Lights, Underground Utilities, Water AvailableAppliances: Dishwasher, Disposal, Microwave, RangeDishwasherDisposalLaundry: Laundry ClosetMicrowave |
Heating & Cooling Heating: Central, ElectricHas CoolingAir Conditioning: Central AirHas HeatingHeating Fuel: Central |
Fireplace & Spa No FireplaceNo Spa |
Windows, Doors, Floors & Walls Flooring: Carpet, Ceramic Tile |
Levels, Entrance, & Accessibility Stories: 2Levels: TwoFloors: Carpet, Ceramic Tile |
View No View |
Exterior Features |
|---|
Exterior Home Features Roof: ShingleExterior: Irrigation System, Sidewalk, Sliding Doors, Sprinkler MeteredFoundation: SlabNo Private Pool |
Parking & Garage Number of Garage Spaces: 1Number of Covered Spaces: 1Other Parking: Garage Dimensions: 10x20No CarportHas a GarageHas an Attached GarageParking Spaces: 1Parking: Garage Attached |
Frontage Road Surface Type: PavedNot on Waterfront |
Water & Sewer Sewer: Public Sewer |
Days on Market |
|---|
Days on Market: 13 |
Property Information |
|---|
Year Built Year Built: 2024 |
Property Type / Style Property Type: ResidentialProperty Subtype: Townhouse |
Building Construction Materials: Block, StuccoIs a New Construction |
Property Information Condition: New Construction, Under ConstructionParcel Number: 242631352000011520 |
Price & Status |
|---|
Price List Price: $314,990Price Per Sqft: $215 |
Active Status |
|---|
MLS Status: Pending |
Media |
|---|
Location |
|---|
Direction & Address City: Saint CloudCommunity: Harmony West Twnhms |
Agent Information |
|---|
Listing Agent Listing ID: O6196542 |
Building |
|---|
Building Details Builder Model: PearsonBuilder Name: D.R. Horton |
Building Area Building Area: 1690 Square Feet |
Community rooms Fitness Center |
Community |
|---|
Community Features: Clubhouse, Deed Restrictions, Fitness Center, Playground, PoolNot Senior Community |
HOA |
|---|
HOA Fee Includes: Community Pool, Pool MaintenanceAssociation for this Listing: Orlando RegionalHas an HOAHOA Fee: $195/Monthly |
Lot Information |
|---|
Lot Area: 2178 sqft |
Listing Info |
|---|
Special Conditions: None |
Offer |
|---|
Listing Terms: Cash, Conventional, FHA, USDA Loan, VA Loan |
Compensation |
|---|
Buyer Agency Commission: 3Buyer Agency Commission Type: %Transaction Broker Commission: 0%Transaction Broker Commission Type: % |
Notes The listing broker’s offer of compensation is made only to participants of the MLS where the listing is filed |
Business |
|---|
Business Information Ownership: Fee Simple |
Rental |
|---|
Lease Term: Min (7 Months) |
Miscellaneous |
|---|
Mls Number: O6196542Attic: Eating Space In Kitchen, Kitchen/Family Room Combo, Living Room/Dining Room Combo, PrimaryBedroom Upstairs, Solid Surface Counters, Stone Counters, Thermostat, Walk-In Closet(s) |
Additional Information |
|---|
HOA Amenities: Clubhouse, Fitness Center, Playground, Pool |
Last check for updates: about 19 hours ago
Listing Provided by: Jay Love, (407) 250-7299
D R HORTON REALTY OF CENTRAL FLORIDA LLC, (407) 250-7299
Originating MLS: Orlando Regional
Source: Stellar MLS / MFRMLS, MLS#O6196542

IDX information is provided exclusively for personal, non-commercial use, and may not be used for any purpose other than to identify prospective properties consumers may be interested in purchasing. Information is deemed reliable but not guaranteed. Some IDX listings have been excluded from this website.
The listing broker’s offer of compensation is made only to participants of the MLS where the listing is filed.
Listing Information presented by local MLS brokerage: Zillow, Inc - (407) 904-3511
The listing broker’s offer of compensation is made only to participants of the MLS where the listing is filed.
Listing Information presented by local MLS brokerage: Zillow, Inc - (407) 904-3511
Price History for 6632 Druid Way
| Date | Price | Event | Source |
|---|---|---|---|
| 04/18/2024 | $314,990 | Pending | Stellar MLS / MFRMLS #O6196542 |
| 04/16/2024 | $314,990 | Listed For Sale | Stellar MLS / MFRMLS #O6196542 |
Similar Homes You May Like
Skip to last item
- D R HORTON REALTY OF CENTRAL FLORIDA LLC
- D R HORTON REALTY OF CENTRAL FLORIDA LLC
- MALTBIE REALTY GROUP
- D R HORTON REALTY OF CENTRAL FLORIDA LLC
- D R HORTON REALTY OF CENTRAL FLORIDA LLC
- D R HORTON REALTY OF CENTRAL FLORIDA LLC
- D R HORTON REALTY OF CENTRAL FLORIDA LLC
- D R HORTON REALTY OF CENTRAL FLORIDA LLC
- D R HORTON REALTY OF CENTRAL FLORIDA LLC
- D R HORTON REALTY OF CENTRAL FLORIDA LLC
- See more homes for sale inSaint CloudTake a look
Skip to first item
New Listings near 6632 Druid Way
Skip to last item
- KELLER WILLIAMS ADVANTAGE REALTY
- See more homes for sale inSaint CloudTake a look
Skip to first item
Comparable Sales for 6632 Druid Way
Address | Distance | Property Type | Sold Price | Sold Date | Bed | Bath | Sqft |
|---|---|---|---|---|---|---|---|
0.00 | Townhouse | $319,990 | 03/27/24 | 3 | 3 | 1,463 | |
0.01 | Townhouse | $299,990 | 04/24/24 | 3 | 3 | 1,463 | |
0.02 | Townhouse | $300,990 | 04/18/24 | 3 | 3 | 1,463 | |
0.03 | Townhouse | $311,990 | 03/22/24 | 3 | 3 | 1,463 | |
0.01 | Townhouse | $304,990 | 03/22/24 | 3 | 3 | 1,463 | |
0.00 | Townhouse | $319,990 | 03/11/24 | 3 | 3 | 1,463 | |
0.00 | Townhouse | $309,990 | 02/07/24 | 3 | 3 | 1,463 | |
0.00 | Townhouse | $319,990 | 03/06/24 | 3 | 3 | 1,463 | |
0.01 | Townhouse | $319,990 | 04/16/24 | 3 | 3 | 1,463 | |
0.02 | Townhouse | $308,990 | 04/24/24 | 3 | 3 | 1,463 |
What Locals Say about Harmony
- Melissa S.
- Resident
- 4y ago
"Lived here for 5 years. It's the closest to home I've felt since moving to FL. Neighbors are friendly. "
- Pjw1171
- Resident
- 5y ago
"There are lots of dog parks to take your dog and plenty of places to take your dog for a nice walk. The community provides stations with bags and trash can for cleaning up after your dog."
- Alissaovletrea
- Resident
- 5y ago
"It’s a quiet neighborhood, the wild life is always fun to see, it’s safe, I work many different shifts and I see kids playing in the streets until late into the night or people up early running in pitch dark."
- Mark L.
- 9y ago
"A little off the beaten path but still close enough to what Orlando has to offer."
- Maggie H.
- 9y ago
"I think this is a safe and friendly area for families, etc. Harmony High School has excellent ratings. It is definitely all country. Great for mudding, etc. If you're looking to have some land and some quiet, it's great. But, you should know that it is about 20 mins from the nearest grocery store, pharmacy, etc. It is also about an hour from most of the amusement parks and about 45 minutes from the beach (indialantic). If you don't mind driving a bit(there is no public transportation), it's a nice little area. "
- rick_boschen
- 9y ago
"Many of the people out here have no respect from other peoples property, you have been warned - RB"
- Douglas P.
- 9y ago
"I lived here for five years until we ran out of room as our family grew. We really miss the peace and quiet where we could hear the wind blowing through the trees AND miss the shade and PRIVACY. The campfires were awesome too."
LGBTQ Local Legal Protections
LGBTQ Local Legal Protections
Jay Love, D R HORTON REALTY OF CENTRAL FLORIDA LLC

