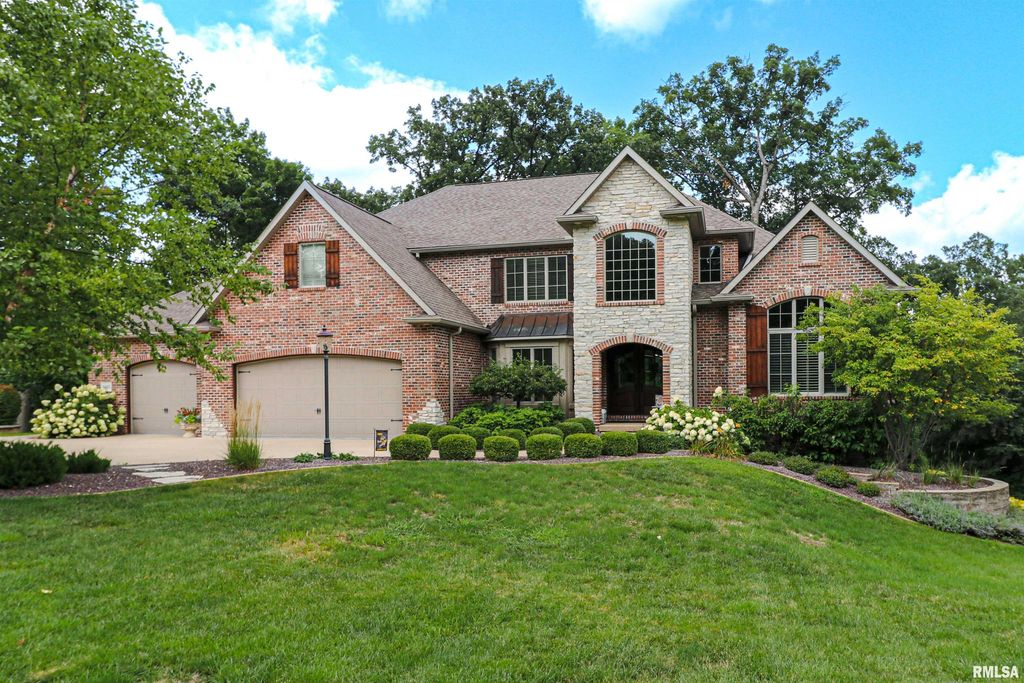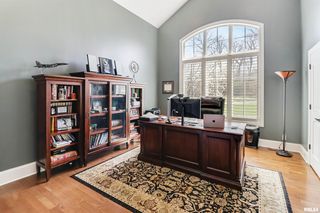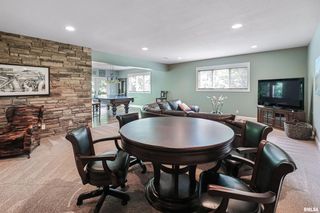


UNDER CONTRACT0.76 ACRES
6605 W Waterstone Way
Edwards, IL 61528
- 6 Beds
- 6 Baths
- 7,210 sqft (on 0.76 acres)
- 6 Beds
- 6 Baths
- 7,210 sqft (on 0.76 acres)
6 Beds
6 Baths
7,210 sqft
(on 0.76 acres)
Local Information
© Google
-- mins to
Commute Destination
Description
Sophisticated 7,000+ Finished Square Foot Estate in Dunlap School District. Step inside your dream home through the double doors into the timeless foyer with curved staircase and heavy moldings that guide you effortlessly into the 2 story great room complete with wall of windows overlooking the private wooded backdrop. The front formal dining room flows into the huge custom eat-in kitchen complete with hearty island, gorgeous granite, high-end appliances, prep sink, wine cooler, and huge walk-in pantry. Open to the kitchen is a cozy vaulted hearth room with fireplace and access to the lounging deck. Plus, a sunroom with French double doors and access to the grilling deck. The main level primary suite will slip you into casual comfort and features a walk-in closet plus incredible spa bath with jet tub, walk-in shower, and access to the lounge deck. The vaulted front office is just off the primary suite as well. Don't miss the laundry room with built-ins off the 3 car garage. The upper level is home to 2 bedroom suites, (1 with loft area), 2 bedrooms shared by a Jack n Jill bath, and 2nd laundry hookups. The finished walk-out lower level is an entertainers dream with custom bar, billiard area, theatre, home gym, and 6th bedroom. Plus, tons of storage room! Nearly 1 acre mature lot to take in the changing seasons. Experience the quality this home radiates in person.. HURRY!
Home Highlights
Parking
3 Car Garage
Outdoor
Deck
A/C
Heating & Cooling
HOA
$21/Monthly
Price/Sqft
$166
Listed
180+ days ago
Home Details for 6605 W Waterstone Way
Interior Features |
|---|
Interior Details Basement: Daylight,Finished,Full,Walk-Out AccessNumber of Rooms: 21Types of Rooms: Main Level, Informal Dining Room, Laundry, Additional Room, Additional Room 2, Lower Level, Bedroom 1, Bedroom 4, Bedroom 5, Kitchen, Recreation Room, Bedroom 2, Family Room, Dining Room, Great Room, Basement Level, Additional Level, Bedroom 3, Upper Level, Den Office, Third FloorWet Bar |
Beds & Baths Number of Bedrooms: 6Number of Bathrooms: 6Number of Bathrooms (full): 5Number of Bathrooms (half): 1 |
Dimensions and Layout Living Area: 7210 Square Feet |
Appliances & Utilities Utilities: Cable AvailableAppliances: Dishwasher, Disposal, Hood/Fan, Microwave, Range/Oven, Water Softener Owned, Gas Water HeaterDishwasherDisposalMicrowave |
Heating & Cooling Heating: Natural Gas,Forced Air,Hot Water,Humidity ControlHas CoolingAir Conditioning: Cooling Systems - 2+,Central AirHas HeatingHeating Fuel: Natural Gas |
Fireplace & Spa Number of Fireplaces: 2Fireplace: Gas Starter, Gas Log, Great RoomSpa: BathHas a FireplaceHas a Spa |
Levels, Entrance, & Accessibility Stories: 1Levels: One and One Half |
Exterior Features |
|---|
Exterior Home Features Roof: ShinglePatio / Porch: DeckExterior: Irrigation System |
Parking & Garage Number of Garage Spaces: 3Number of Covered Spaces: 3Other Parking: Number Of Garage Remotes: 0No CarportHas a GarageHas an Attached GarageParking Spaces: 3Parking: Attached,Heated |
Frontage Road Surface Type: Paved |
Water & Sewer Sewer: Public Sewer |
Days on Market |
|---|
Days on Market: 180+ |
Property Information |
|---|
Year Built Year Built: 2008 |
Property Type / Style Property Type: ResidentialProperty Subtype: Single Family Residence, Residential |
Building Construction Materials: Brick Partial, Vinyl Siding, Wood SidingNot a New Construction |
Property Information Parcel Number: 1303151004 |
Price & Status |
|---|
Price List Price: $1,200,000Price Per Sqft: $166 |
Active Status |
|---|
MLS Status: Pending Continue to Show |
Location |
|---|
Direction & Address City: EdwardsCommunity: Waterstone |
School Information High School: Dunlap |
Agent Information |
|---|
Listing Agent Listing ID: PA1244898 |
Building |
|---|
Building Area Building Area: 5266 Square Feet |
HOA |
|---|
Association for this Listing: Peoria Area Association of RealtorsHas an HOAHOA Fee: $250/Annually |
Lot Information |
|---|
Lot Area: 0.76 acres |
Mobile R/V |
|---|
Mobile Home Park Mobile Home Units: Feet |
Compensation |
|---|
Buyer Agency Commission: 2.50Buyer Agency Commission Type: % |
Notes The listing broker’s offer of compensation is made only to participants of the MLS where the listing is filed |
Miscellaneous |
|---|
BasementMls Number: PA1244898Zillow Contingency Status: Under Contract |
Additional Information |
|---|
Mlg Can ViewMlg Can Use: IDX |
Last check for updates: about 10 hours ago
Listing courtesy of Amy L Weaver
Coldwell Banker Real Estate Group
Originating MLS: Peoria Area Association of Realtors
Source: RMLS Alliance, MLS#PA1244898

Also Listed on Coldwell Banker Real Estate Group.
IDX information is provided exclusively for personal, non-commercial use, and may not be used for any purpose other than to identify prospective properties consumers may be interested in purchasing. Information is deemed reliable but not guaranteed.
The listing broker’s offer of compensation is made only to participants of the MLS where the listing is filed.
The listing broker’s offer of compensation is made only to participants of the MLS where the listing is filed.
Price History for 6605 W Waterstone Way
| Date | Price | Event | Source |
|---|---|---|---|
| 04/15/2024 | $1,200,000 | Pending | Coldwell Banker Real Estate Group #PA1244898 |
| 04/15/2024 | $1,200,000 | Contingent | RMLS Alliance #PA1244898 |
| 04/08/2024 | $1,200,000 | PriceChange | RMLS Alliance #PA1244898 |
| 08/21/2023 | $1,250,000 | Listed For Sale | RMLS Alliance #PA1244898 |
| 03/03/2014 | $1,105,000 | Sold | RMLS Alliance #PA1141112 |
| 11/01/2013 | $1,139,000 | ListingRemoved | Agent Provided |
| 07/17/2013 | $1,139,000 | PriceChange | Agent Provided |
| 04/17/2013 | $1,159,000 | PriceChange | Agent Provided |
| 01/18/2013 | $1,199,000 | Listed For Sale | Agent Provided |
| 07/29/2011 | $1,199,000 | ListingRemoved | Agent Provided |
| 05/19/2011 | $1,199,000 | Listed For Sale | Agent Provided |
| 03/31/2011 | $1,199,000 | ListingRemoved | Agent Provided |
| 12/23/2010 | $1,199,000 | Listed For Sale | Agent Provided |
| 10/09/2010 | $1,199,000 | ListingRemoved | Agent Provided |
| 10/01/2010 | $1,199,000 | Listed For Sale | Agent Provided |
Similar Homes You May Like
Skip to last item
- Jana Heffron, Keller Williams Premier Realty
- Tamara Krupps, RE/MAX Traders Unlimited...
- Melissa Fox, RE/MAX Traders Unlimited
- Christine Schauble, Schauble Realty
- Adam J Merrick, Adam Merrick Real Estate
- Jim S Paul, Zosky Realty, Inc.
- See more homes for sale inEdwardsTake a look
Skip to first item
New Listings near 6605 W Waterstone Way
Skip to last item
- Mark R Monge, Jim Maloof Realty, Inc.
- Tamara Krupps, RE/MAX Traders Unlimited...
- See more homes for sale inEdwardsTake a look
Skip to first item
Property Taxes and Assessment
| Year | 2022 |
|---|---|
| Tax | $26,132 |
| Assessment | $897,270 |
Home facts updated by county records
Comparable Sales for 6605 W Waterstone Way
Address | Distance | Property Type | Sold Price | Sold Date | Bed | Bath | Sqft |
|---|---|---|---|---|---|---|---|
0.11 | Single-Family Home | $770,000 | 05/17/23 | 3 | 5 | 3,013 | |
0.45 | Single-Family Home | $474,900 | 11/28/23 | 5 | 4 | 3,353 | |
0.55 | Single-Family Home | $306,000 | 12/06/23 | 4 | 3 | 2,525 | |
0.46 | Single-Family Home | $506,500 | 07/19/23 | 3 | 2 | 2,523 | |
1.37 | Single-Family Home | $700,000 | 07/31/23 | 6 | 5 | 5,264 | |
0.60 | Single-Family Home | $275,000 | 07/05/23 | 3 | 3 | 2,200 | |
0.89 | Single-Family Home | $320,000 | 06/01/23 | 4 | 3 | 2,682 | |
0.94 | Single-Family Home | $370,000 | 08/21/23 | 3 | 3 | 3,412 | |
1.09 | Single-Family Home | $395,000 | 09/01/23 | 4 | 3 | 4,003 |
LGBTQ Local Legal Protections
LGBTQ Local Legal Protections
Amy L Weaver, Coldwell Banker Real Estate Group

6605 W Waterstone Way, Edwards, IL 61528 is a 6 bedroom, 6 bathroom, 7,210 sqft single-family home built in 2008. This property is currently available for sale and was listed by RMLS Alliance on Aug 21, 2023. The MLS # for this home is MLS# PA1244898.
