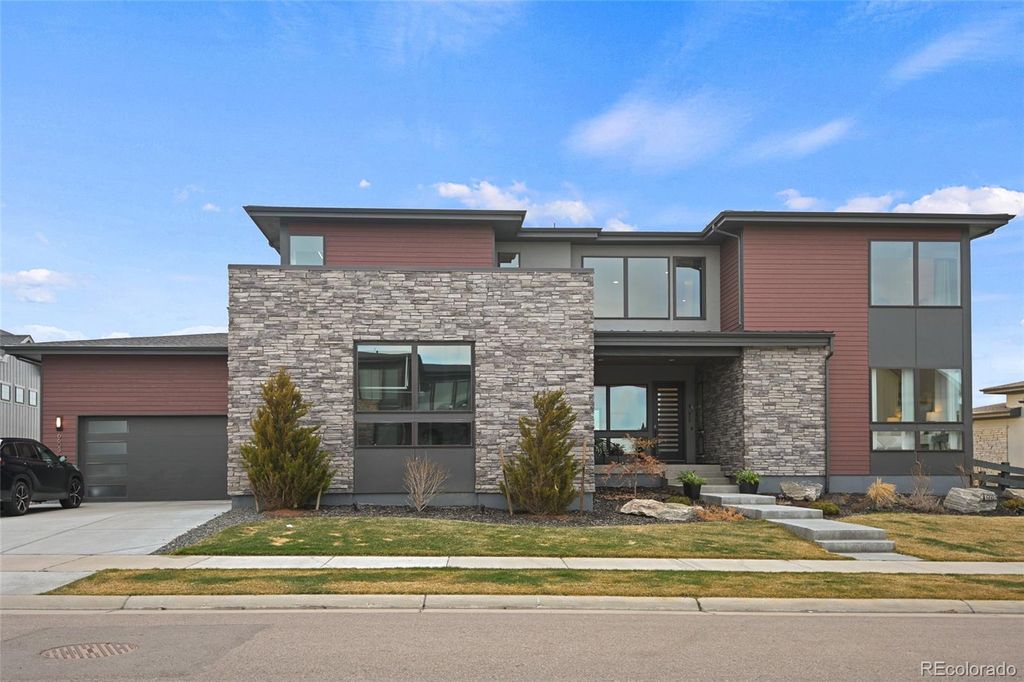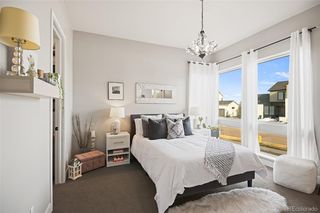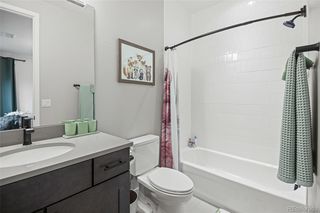


FOR SALE0.25 ACRES
6603 Canyonpoint Road
Castle Pines, CO 80108
- 5 Beds
- 6 Baths
- 6,412 sqft (on 0.25 acres)
- 5 Beds
- 6 Baths
- 6,412 sqft (on 0.25 acres)
5 Beds
6 Baths
6,412 sqft
(on 0.25 acres)
Local Information
© Google
-- mins to
Commute Destination
Description
Welcome to your dream home nestled in charming Castle Pines! Get ready to experience luxury living combined with everyday comfort in this beautiful abode. As you drive up, you'll admire the sleek finish of the 4-car garage, oversized, drywalled, floor-coated, and ready for your toys. The stunning fixtures hang from the vaulted ceiling, while ample glass lets natural light pour in. Now, let's talk kitchen—how about that custom massive island? It's not just a place to cook; it's the heart of the home, where memories are made and laughter is shared. Every nook of this home is customized: a bespoke mudroom, abundant custom closets, and built-ins in the basement and office that aren't just classy, they make your life easy. The hand-textured walls throughout? They're not just walls—they're the backdrop to your new life, full of warmth and character. Upstairs doesn't disappoint either. The master is stunning, with a gigantic walk-in closet that directly connects to the laundry room, making life convenient. The other bedrooms or offices are perfectly tailored to anyone's needs. A main-level second master suite makes this home perfect. Step out to the backyard and prepare to be amazed by the built-in stone gas BBQ and fireplace, ideal for hosting a party. Within the backyard oasis, it's not just gorgeous but practical too, with high-quality turf that stays cool and sprinklers for easy cleanup after your outdoor adventures. When it's time to relax, you'll love stepping out onto the massive custom-tiled back porch, where you can kick back and enjoy some fresh air. With a fully finished basement, a natural privacy hill, and open space behind the house, this home truly has it all. And that custom 10 ft. fireplace mantle in the living room is just waiting for you to cozy up next to it with a good book and a cup of cocoa. Don't let this opportunity slip away—schedule your showing today and start imagining the wonderful memories you'll make in your new home
Home Highlights
Parking
4 Car Garage
Outdoor
Porch, Deck
A/C
Heating & Cooling
HOA
$140/Monthly
Price/Sqft
$367
Listed
31 days ago
Home Details for 6603 Canyonpoint Road
Interior Features |
|---|
Interior Details Basement: Finished,FullNumber of Rooms: 16 |
Beds & Baths Number of Bedrooms: 5Main Level Bedrooms: 1Number of Bathrooms: 6Number of Bathrooms (full): 5Number of Bathrooms (half): 1Number of Bathrooms (main level): 2 |
Dimensions and Layout Living Area: 6412 Square Feet |
Appliances & Utilities Utilities: Cable Available, Electricity Available, Natural Gas Available, Phone AvailableAppliances: Bar Fridge, Convection Oven, Cooktop, Dishwasher, Disposal, Dryer, Freezer, Microwave, Oven, Range, Range Hood, Refrigerator, Self Cleaning Oven, WasherDishwasherDisposalDryerLaundry: In UnitMicrowaveRefrigeratorWasher |
Heating & Cooling Heating: Forced AirHas CoolingAir Conditioning: Central AirHas HeatingHeating Fuel: Forced Air |
Fireplace & Spa Number of Fireplaces: 1Fireplace: Living RoomHas a Fireplace |
Gas & Electric Electric: 220 Volts in GarageHas Electric on Property |
Windows, Doors, Floors & Walls Window: Double Pane Windows, Window Coverings, Window TreatmentsFlooring: Carpet, Tile, WoodCommon Walls: No Common Walls |
Levels, Entrance, & Accessibility Stories: 2Levels: TwoFloors: Carpet, Tile, Wood |
View Has a ViewView: Mountain(s) |
Security Security: Smoke Detector(s) |
Exterior Features |
|---|
Exterior Home Features Roof: CompositionPatio / Porch: Covered, Deck, Front PorchFencing: FullExterior: Barbecue, Fire Pit, Garden, Gas Grill, Gas Valve, Lighting, Private Yard, Rain GuttersFoundation: BlockGarden |
Parking & Garage Number of Garage Spaces: 4Number of Covered Spaces: 4No CarportHas a GarageHas an Attached GarageParking Spaces: 4Parking: Dry Walled,Finished,Floor Coating,Insulated Garage,Lighted,Oversized,Oversized Door,Storage |
Frontage Road Frontage: PublicResponsible for Road Maintenance: Public Maintained RoadRoad Surface Type: Paved |
Water & Sewer Sewer: Public Sewer |
Farm & Range Not Allowed to Raise Horses |
Finished Area Finished Area (above surface): 4089 Square FeetFinished Area (below surface): 1568 Square Feet |
Days on Market |
|---|
Days on Market: 31 |
Property Information |
|---|
Year Built Year Built: 2021 |
Property Type / Style Property Type: ResidentialProperty Subtype: Single Family ResidenceStructure Type: HouseArchitecture: Contemporary |
Building Construction Materials: Block, Frame, Rock, Wood SidingNot Attached Property |
Property Information Condition: Updated/RemodeledNot Included in Sale: Sellers Person Property And Staging Items, Refrigerator And Washer And Dryer Are Negotiable. All Tv's And Tv Mounts.Parcel Number: 235111127004 |
Price & Status |
|---|
Price List Price: $2,350,000Price Per Sqft: $367 |
Status Change & Dates Possession Timing: Close Plus 30 to 60 Days, Close Plus 60 to 90 Days, Negotiable |
Active Status |
|---|
MLS Status: Active |
Media |
|---|
Location |
|---|
Direction & Address City: Castle PinesCommunity: The Canyons |
School Information Elementary School: Timber TrailElementary School District: Douglas RE-1Jr High / Middle School: Rocky HeightsJr High / Middle School District: Douglas RE-1High School: Rock CanyonHigh School District: Douglas RE-1 |
Agent Information |
|---|
Listing Agent Listing ID: 3738593 |
Building |
|---|
Building Details Builder Name: Berkeley Homes |
Building Area Building Area: 6412 Square Feet |
Community |
|---|
Not Senior Community |
HOA |
|---|
HOA Name: Advance HOAHOA Phone: 303-482-2213HOA Phone (alt): 303-482-2213HOA Name (second): Canyons Metro DistrictHOA Fee (second): 30HOA Fee Frequency (second): MonthlyHas an HOAHOA Fee: $140/Monthly |
Lot Information |
|---|
Lot Area: 10716 sqft |
Listing Info |
|---|
Special Conditions: Standard |
Offer |
|---|
Listing Terms: Cash, Conventional, FHA, Jumbo, VA Loan |
Energy |
|---|
Energy Efficiency Features: Appliances, Doors, HVAC, Insulation, Thermostat |
Mobile R/V |
|---|
Mobile Home Park Mobile Home Units: Feet |
Compensation |
|---|
Buyer Agency Commission: 2.5Buyer Agency Commission Type: % |
Notes The listing broker’s offer of compensation is made only to participants of the MLS where the listing is filed |
Business |
|---|
Business Information Ownership: Individual |
Miscellaneous |
|---|
BasementMls Number: 3738593Attribution Contact: bret@guidere.com, 303-981-1237 |
Additional Information |
|---|
Mlg Can ViewMlg Can Use: IDX |
Last check for updates: about 17 hours ago
Listing courtesy of Bret Weinstein, (303) 981-1237
Guide Real Estate
Source: REcolorado, MLS#3738593

Price History for 6603 Canyonpoint Road
| Date | Price | Event | Source |
|---|---|---|---|
| 04/03/2024 | $2,350,000 | Listed For Sale | REcolorado #3738593 |
| 02/25/2022 | $1,288,882 | Sold | N/A |
Similar Homes You May Like
Skip to last item
- Coldwell Banker Realty 24, MLS#9253782
- LIV Sotheby's International Realty, MLS#8726029
- Compass - Denver, MLS#4108698
- The Lee Innovation Group Ltd., MLS#2660673
- LIV Sotheby's International Realty, MLS#4295313
- RE/MAX Professionals, MLS#6420711
- LIV Sotheby's International Realty, MLS#6595000
- Compass - Denver, MLS#9976501
- See more homes for sale inCastle PinesTake a look
Skip to first item
New Listings near 6603 Canyonpoint Road
Skip to last item
- RE/MAX Professionals, MLS#6420711
- Coldwell Banker Realty 24, MLS#9253782
- Compass - Denver, MLS#9976501
- The Lee Innovation Group Ltd., MLS#2660673
- Dunn Group Real Estate, MLS#5267537
- LIV Sotheby's International Realty, MLS#8726029
- Keller Williams Integrity Real Estate LLC, MLS#6241021
- Brokers Guild Homes, MLS#3590756
- LIV Sotheby's International Realty, MLS#3149302
- KENTWOOD REAL ESTATE DTC, LLC, MLS#9875638
- LIV Sotheby's International Realty, MLS#8980588
- LIV Sotheby's International Realty, MLS#8035704
- Veronica Horn, Porchlight RE Group-Boulder
- See more homes for sale inCastle PinesTake a look
Skip to first item
Property Taxes and Assessment
| Year | 2023 |
|---|---|
| Tax | $6,572 |
| Assessment | $1,453,972 |
Home facts updated by county records
Comparable Sales for 6603 Canyonpoint Road
Address | Distance | Property Type | Sold Price | Sold Date | Bed | Bath | Sqft |
|---|---|---|---|---|---|---|---|
0.04 | Single-Family Home | $2,350,000 | 03/25/24 | 6 | 6 | 6,734 | |
0.37 | Single-Family Home | $1,320,000 | 01/12/24 | 5 | 6 | 5,265 | |
0.28 | Single-Family Home | $1,539,940 | 09/07/23 | 7 | 7 | 6,312 | |
0.27 | Single-Family Home | $950,000 | 07/13/23 | 5 | 5 | 5,591 | |
0.29 | Single-Family Home | $953,000 | 08/03/23 | 5 | 5 | 5,931 | |
0.41 | Single-Family Home | $1,430,000 | 12/07/23 | 7 | 7 | 6,966 | |
0.48 | Single-Family Home | $1,220,000 | 03/12/24 | 4 | 5 | 5,351 |
What Locals Say about Castle Pines
- Azzybrown
- Visitor
- 5y ago
"my best friend and her family live here and it's really nice and SUPER quiet. everything is close by. but if its not in castle pines it is in castle rock or Parker."
- Vacation
- 9y ago
"Gated neighborhood in Douglas County, excellent schools, wonderful anytime of year, near shopping, Tech Center, medical care, etc. "
- Brian S.
- 10y ago
"My family has lived here for 24 years -- it is a great place to raise a family in a great suburban neighborhood."
- retsvek
- 11y ago
"Castle Pines (North) is a great place to live because it has what you need, is right smack in the middle of Highlands Ranch and Castle Rock, and has THE BEST schools in all of Douglas County."
- Hugh W.
- 12y ago
"This is a fantastic area for people who love the outdoors. The community is focused on retaining a natural forest like setting and it works –you will regularly see deer, elk, bobcats and other wildlife in the area. Enjoy world-class golf with two courses in the community and many more nearby. The commute is an easy one especially to the Tech Center – 20 minutes even in the winter. Castle Pines Village feels like the real Colorado we all live here for - it feels like you are in the mountains, but is really close to all stores & amenities. "
LGBTQ Local Legal Protections
LGBTQ Local Legal Protections
Bret Weinstein, Guide Real Estate

© 2023 REcolorado® All rights reserved. Certain information contained herein is derived from information which is the licensed property of, and copyrighted by, REcolorado®. Click here for more information
The listing broker’s offer of compensation is made only to participants of the MLS where the listing is filed.
The listing broker’s offer of compensation is made only to participants of the MLS where the listing is filed.
6603 Canyonpoint Road, Castle Pines, CO 80108 is a 5 bedroom, 6 bathroom, 6,412 sqft single-family home built in 2021. This property is currently available for sale and was listed by REcolorado on Mar 29, 2024. The MLS # for this home is MLS# 3738593.
