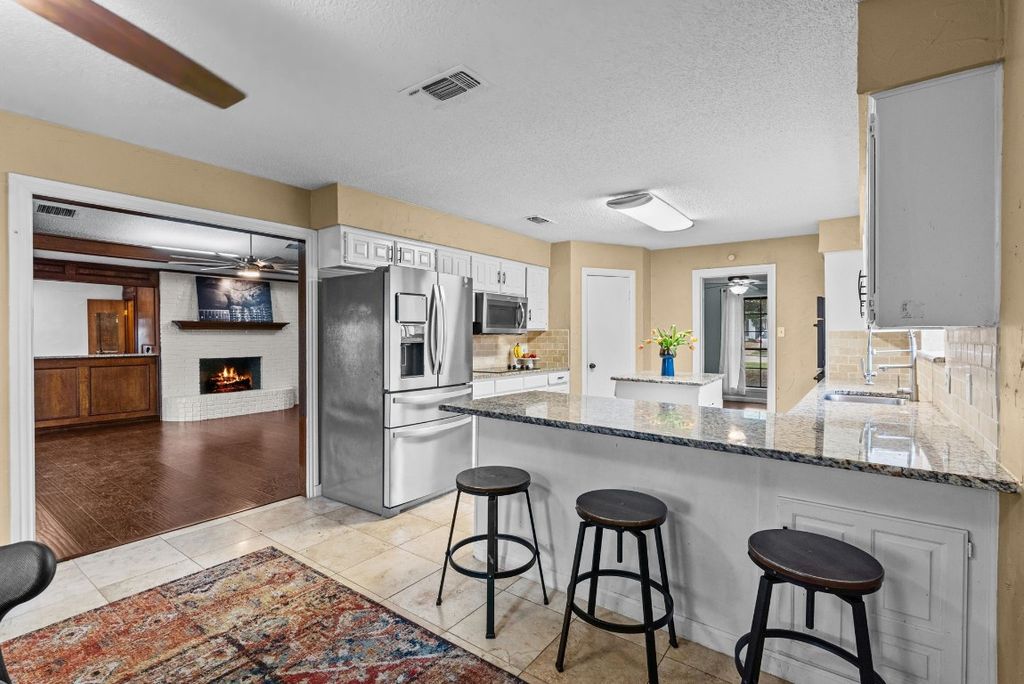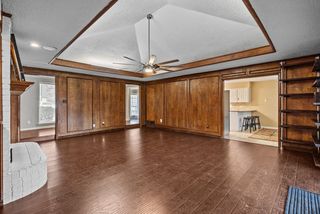


FOR SALE0.28 ACRES
6533 Riviera Dr
North Richland Hills, TX 76180
Fossil Creek Trails- 4 Beds
- 3 Baths
- 2,362 sqft (on 0.28 acres)
- 4 Beds
- 3 Baths
- 2,362 sqft (on 0.28 acres)
4 Beds
3 Baths
2,362 sqft
(on 0.28 acres)
Local Information
© Google
-- mins to
Commute Destination
Description
This 4 bedrooms home is incredible spacious and well equipped for comfortable living and entertaining. The vaulted ceilings, build-in bookcase, and brick wood-burning fireplace add character to the living room, while amenities like the wet bar and large kitchen island make it perfect for gatherings. The dual sinks in both bathrooms and separate his and hers walk-in closets in the master bedroom are convenient features. The large corner lot with a partially covered patio is a great outdoor space for enjoying time with family and friends. It is a wonderful property in the Fossil Creek Trails subdivision, especially with its proximity to Birdville ISD. Located in the heart of North Richland Hills and minutes from stores and restaurants. If you love golfing this home is perfect for you. This home is nestled between Diamond Oaks and Iron Horse Country Clubs. Selling As Is. Seller will not do any repairs.
Home Highlights
Parking
2 Car Garage
Outdoor
Porch, Patio, Deck
A/C
Heating & Cooling
HOA
None
Price/Sqft
$174
Listed
32 days ago
Home Details for 6533 Riviera Dr
Interior Features |
|---|
Interior Details Number of Rooms: 1Types of Rooms: Living RoomWet Bar |
Beds & Baths Number of Bedrooms: 4Number of Bathrooms: 3Number of Bathrooms (full): 2Number of Bathrooms (half): 1 |
Dimensions and Layout Living Area: 2362 Square Feet |
Appliances & Utilities Utilities: Sewer Available, Underground Utilities, Water Available, Cable AvailableAppliances: Double Oven, Dishwasher, Electric Cooktop, Electric Oven, Electric Water Heater, Disposal, MicrowaveDishwasherDisposalLaundry: Washer Hookup,Electric Dryer Hookup,Laundry in Utility RoomMicrowave |
Heating & Cooling Heating: Central,ElectricHas CoolingAir Conditioning: Central Air,Ceiling Fan(s),ElectricHas HeatingHeating Fuel: Central |
Fireplace & Spa Number of Fireplaces: 1Fireplace: Living Room, Masonry, Wood BurningHas a Fireplace |
Windows, Doors, Floors & Walls Window: Window CoveringsFlooring: Carpet, Ceramic Tile, Hardwood |
Levels, Entrance, & Accessibility Stories: 1Levels: OneFloors: Carpet, Ceramic Tile, Hardwood |
Security Security: Carbon Monoxide Detector(s), Fire Alarm, Smoke Detector(s) |
Exterior Features |
|---|
Exterior Home Features Roof: CompositionPatio / Porch: Rear Porch, Deck, PatioFencing: WoodOther Structures: Shed(s)Exterior: Private YardFoundation: Slab |
Parking & Garage Number of Garage Spaces: 2Number of Carport Spaces: 2Number of Covered Spaces: 2Has a CarportHas a GarageHas an Attached GarageParking Spaces: 4Parking: Additional Parking,Concrete,Door-Multi,Garage,Garage Door Opener,Lighted,Garage Faces Side |
Frontage Road Surface Type: AsphaltNot on Waterfront |
Water & Sewer Sewer: Public Sewer |
Days on Market |
|---|
Days on Market: 32 |
Property Information |
|---|
Year Built Year Built: 1979 |
Property Type / Style Property Type: ResidentialProperty Subtype: Single Family ResidenceStructure Type: HouseArchitecture: Mid-Century Modern,Detached |
Building Not Attached Property |
Property Information Parcel Number: 00983160 |
Price & Status |
|---|
Price List Price: $410,000Price Per Sqft: $174 |
Status Change & Dates Possession Timing: Close Of Escrow |
Active Status |
|---|
MLS Status: Active |
Media |
|---|
Location |
|---|
Direction & Address City: North Richland HillsCommunity: Fossil Creek Trails Add |
School Information Elementary School: SnowheightElementary School District: Birdville ISDJr High / Middle School: NorthridgeJr High / Middle School District: Birdville ISDHigh School: RichlandHigh School District: Birdville ISD |
Agent Information |
|---|
Listing Agent Listing ID: 20549060 |
HOA |
|---|
No HOA |
Lot Information |
|---|
Lot Area: 0.28 acres |
Listing Info |
|---|
Special Conditions: Standard |
Compensation |
|---|
Buyer Agency Commission: 2.5Buyer Agency Commission Type: % |
Notes The listing broker’s offer of compensation is made only to participants of the MLS where the listing is filed |
Miscellaneous |
|---|
Mls Number: 20549060Living Area Range Units: Square FeetAttribution Contact: 888-455-6040 |
Last check for updates: 1 day ago
Listing courtesy of Vida Samas 0724066, (888) 455-6040
Fathom Realty
Source: NTREIS, MLS#20549060
Price History for 6533 Riviera Dr
| Date | Price | Event | Source |
|---|---|---|---|
| 04/13/2024 | $410,000 | PriceChange | NTREIS #20549060 |
| 03/27/2024 | $425,000 | Listed For Sale | NTREIS #20549060 |
| 04/26/2022 | $400,000 | Pending | NTREIS #20034947 |
| 04/25/2022 | $400,000 | Contingent | NTREIS #20034947 |
| 04/21/2022 | $400,000 | Listed For Sale | NTREIS #20034947 |
| 06/30/2017 | -- | Sold | N/A |
| 05/17/2017 | $274,900 | Pending | Agent Provided |
| 05/12/2017 | $274,900 | Listed For Sale | Agent Provided |
| 03/09/2017 | $259,900 | ListingRemoved | Agent Provided |
| 02/24/2017 | $259,900 | Listed For Sale | Agent Provided |
| 08/23/2016 | $206,000 | ListingRemoved | Agent Provided |
| 07/28/2016 | $206,000 | PriceChange | Agent Provided |
| 04/25/2016 | $227,000 | PriceChange | Agent Provided |
| 04/19/2016 | $233,000 | PriceChange | Agent Provided |
| 04/04/2016 | $238,000 | PriceChange | Agent Provided |
| 03/18/2016 | $239,000 | Listed For Sale | Agent Provided |
| 05/23/2008 | -- | Sold | N/A |
| 07/26/1999 | -- | Sold | N/A |
Similar Homes You May Like
Skip to last item
Skip to first item
New Listings near 6533 Riviera Dr
Skip to last item
Skip to first item
Property Taxes and Assessment
| Year | 2023 |
|---|---|
| Tax | $7,790 |
| Assessment | $437,471 |
Home facts updated by county records
Comparable Sales for 6533 Riviera Dr
Address | Distance | Property Type | Sold Price | Sold Date | Bed | Bath | Sqft |
|---|---|---|---|---|---|---|---|
0.11 | Single-Family Home | - | 07/14/23 | 4 | 3 | 2,720 | |
0.15 | Single-Family Home | - | 10/20/23 | 4 | 3 | 2,123 | |
0.12 | Single-Family Home | - | 07/21/23 | 4 | 3 | 2,555 | |
0.14 | Single-Family Home | - | 01/31/24 | 4 | 3 | 2,915 | |
0.15 | Single-Family Home | - | 08/15/23 | 3 | 3 | 2,317 | |
0.26 | Single-Family Home | - | 07/07/23 | 4 | 3 | 2,550 | |
0.18 | Single-Family Home | - | 07/26/23 | 4 | 2 | 1,950 | |
0.23 | Single-Family Home | - | 06/09/23 | 3 | 3 | 2,032 | |
0.22 | Single-Family Home | - | 07/27/23 | 4 | 2 | 1,940 | |
0.19 | Single-Family Home | - | 03/28/24 | 3 | 2 | 1,961 |
What Locals Say about Fossil Creek Trails
- Anntelsbury
- Resident
- 5y ago
" great area close to everything but feels like outside of the city limits close to school and shopping. several restaurants close by. "
LGBTQ Local Legal Protections
LGBTQ Local Legal Protections
Vida Samas, Fathom Realty
IDX information is provided exclusively for personal, non-commercial use, and may not be used for any purpose other than to identify prospective properties consumers may be interested in purchasing. Information is deemed reliable but not guaranteed.
The listing broker’s offer of compensation is made only to participants of the MLS where the listing is filed.
The listing broker’s offer of compensation is made only to participants of the MLS where the listing is filed.
6533 Riviera Dr, North Richland Hills, TX 76180 is a 4 bedroom, 3 bathroom, 2,362 sqft single-family home built in 1979. 6533 Riviera Dr is located in Fossil Creek Trails, North Richland Hills. This property is currently available for sale and was listed by NTREIS on Mar 27, 2024. The MLS # for this home is MLS# 20549060.
