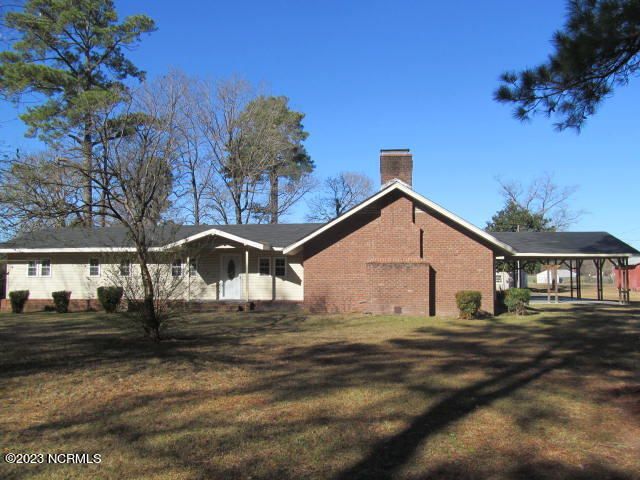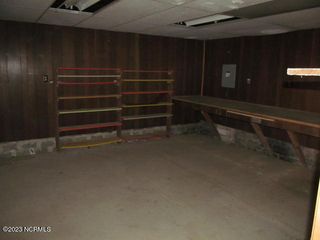


FORECLOSUREBANK OWNED2.64 ACRES
653 Seth Turner Road
Albertson, NC 28508
- 4 Beds
- 4 Baths
- 2,730 sqft (on 2.64 acres)
- 4 Beds
- 4 Baths
- 2,730 sqft (on 2.64 acres)
4 Beds
4 Baths
2,730 sqft
(on 2.64 acres)
Local Information
© Google
-- mins to
Commute Destination
Description
Four bedroom, three and a half bath home situated on 2.64 acres. Galley style kitchen with ample cabinets and pantry. Warm and inviting Den with large picture window, ceiling beams and large brick fireplace to snuggle up to on those chilly nights. Primary bathroom offers double sinks and separate shower. Primary bedroom with walk in closet. Second bedroom with full bath. Separate laundry and mud room. Entertain on the large brick patio. Two outbuildings with workshops and carports. One outbuilding with small kitchen. Equal Housing Opportunity. Property owned by US Dept. of HUD [387-417921]. FHA IN (insured)., Subject to FHA Appraisal. 203K eligible. Seller makes no representations or warranties as to property condition. Sold as is. Seller may contribute up to 3% for buyer's closing costs, upon buyer request. Properties to Include LBP Pre-1978 Notice.
Home Highlights
Parking
2 Carport Spaces
Outdoor
Porch, Patio
A/C
Heating & Cooling
HOA
No HOA Fee
Price/Sqft
$83
Listed
123 days ago
Home Details for 653 Seth Turner Road
Interior Features |
|---|
Interior Details Basement: Crawl SpaceNumber of Rooms: 10Types of Rooms: Master Bedroom, Bedroom 2, Bedroom 3, Bedroom 4, Master Bathroom, Dining Room, Kitchen, Living Room |
Beds & Baths Number of Bedrooms: 4Number of Bathrooms: 4Number of Bathrooms (full): 3Number of Bathrooms (half): 1 |
Dimensions and Layout Living Area: 2730 Square Feet |
Appliances & Utilities Appliances: Dishwasher, Electric Water HeaterDishwasherLaundry: Room,Laundry Room |
Heating & Cooling Heating: Heat PumpHas CoolingAir Conditioning: Heat PumpHas HeatingHeating Fuel: Heat Pump |
Fireplace & Spa Number of Fireplaces: 1Fireplace: 1Has a Fireplace |
Gas & Electric Electric: Tri. County |
Windows, Doors, Floors & Walls Flooring: Concrete, LVT/LVP, Vinyl, Wood |
Levels, Entrance, & Accessibility Stories: 1Levels: OneFloors: Concrete, LVT LVP, Vinyl, Wood |
View No View |
Exterior Features |
|---|
Exterior Home Features Roof: ShinglePatio / Porch: Patio, PorchFencing: NoneOther Structures: See Remarks, Workshop |
Parking & Garage Number of Garage Spaces: 2Number of Carport Spaces: 2Number of Covered Spaces: 4Has a CarportNo Attached GarageParking Spaces: 4Parking: Dirt,Gravel,Off Street,Detached,Attached Carport |
Frontage Road Surface Type: PavedNot on Waterfront |
Water & Sewer Sewer: Septic On Site |
Days on Market |
|---|
Days on Market: 123 |
Property Information |
|---|
Year Built Year Built: 1971 |
Property Type / Style Property Type: ResidentialProperty Subtype: Single Family ResidenceStructure Type: Stick BuiltArchitecture: Stick Built |
Building Construction Materials: Wood Frame, Brick, Vinyl SidingNot a New Construction |
Property Information Parcel Number: 05 429 |
Price & Status |
|---|
Price List Price: $226,800Price Per Sqft: $83 |
Active Status |
|---|
MLS Status: Active |
Location |
|---|
Direction & Address City: AlbertsonCommunity: Not In Subdivision |
School Information Elementary School: B.F. GradyJr High / Middle School: NoneHigh School: East Duplin |
Agent Information |
|---|
Listing Agent Listing ID: 100419837 |
Building |
|---|
Building Area Building Area: 2730 Square Feet |
HOA |
|---|
HOA Fee Frequency (second): AnnuallyNo HOA |
Lot Information |
|---|
Lot Area: 2.64 Acres |
Listing Info |
|---|
Special Conditions: Real Estate Owned |
Offer |
|---|
Listing Terms: Cash, Conventional, See Remarks |
Compensation |
|---|
Buyer Agency Commission: 3.00Buyer Agency Commission Type: % |
Notes The listing broker’s offer of compensation is made only to participants of the MLS where the listing is filed |
Miscellaneous |
|---|
Mls Number: 100419837Living Area Range: 2600 - 2799Living Area Range Units: Square FeetAttic: Pull Down Stairs |
Additional Information |
|---|
HOA Amenities: None |
Last check for updates: about 24 hours ago
Listing courtesy of Tripp Blandford, (252) 633-9060
CAROLINA EAST REALTY
Source: NCRMLS, MLS#100419837

Price History for 653 Seth Turner Road
| Date | Price | Event | Source |
|---|---|---|---|
| 02/07/2023 | $189,574 | Sold | N/A |
| 05/07/2019 | $190,000 | Sold | N/A |
| 02/02/2017 | $198,900 | ListingRemoved | Agent Provided |
| 02/02/2016 | $198,900 | Listed For Sale | Agent Provided |
Similar Homes You May Like
Skip to last item
- Keller Williams Realty Platinum - Garner-Clayton
- Coldwell Banker Sea Coast Advantage-Hampstead
- Simpson Real Estate Group Inc
- Saltwater Real Estate Group Inc
- RE/MAX Southland Realty II
- See more homes for sale inAlbertsonTake a look
Skip to first item
New Listings near 653 Seth Turner Road
Skip to last item
Skip to first item
Property Taxes and Assessment
| Year | 2022 |
|---|---|
| Tax | $1,231 |
| Assessment | $138,400 |
Home facts updated by county records
LGBTQ Local Legal Protections
LGBTQ Local Legal Protections
Tripp Blandford, CAROLINA EAST REALTY

The data relating to real estate on this web site comes in part from the Internet Data Exchange program of North Carolina Regional MLS LLC, and is updated as of 2024-02-16 15:12:29 PST. All information is deemed reliable but not guaranteed and should be independently verified. All properties are subject to prior sale, change, or withdrawal. Neither listing broker(s) nor Zillow, Inc. shall be responsible for any typographical errors, misinformation, or misprints, and shall be held totally harmless from any damages arising from reliance upon these data.
IDX information is provided exclusively for personal, non-commercial use, and may not be used for any purpose other than to identify prospective properties consumers may be interested in purchasing.
© 2024 North Carolina Regional MLS LLC
The listing broker’s offer of compensation is made only to participants of the MLS where the listing is filed.
The listing broker’s offer of compensation is made only to participants of the MLS where the listing is filed.
653 Seth Turner Road, Albertson, NC 28508 is a 4 bedroom, 4 bathroom, 2,730 sqft single-family home built in 1971. This property is currently available for sale and was listed by NCRMLS on Dec 28, 2023. The MLS # for this home is MLS# 100419837.
