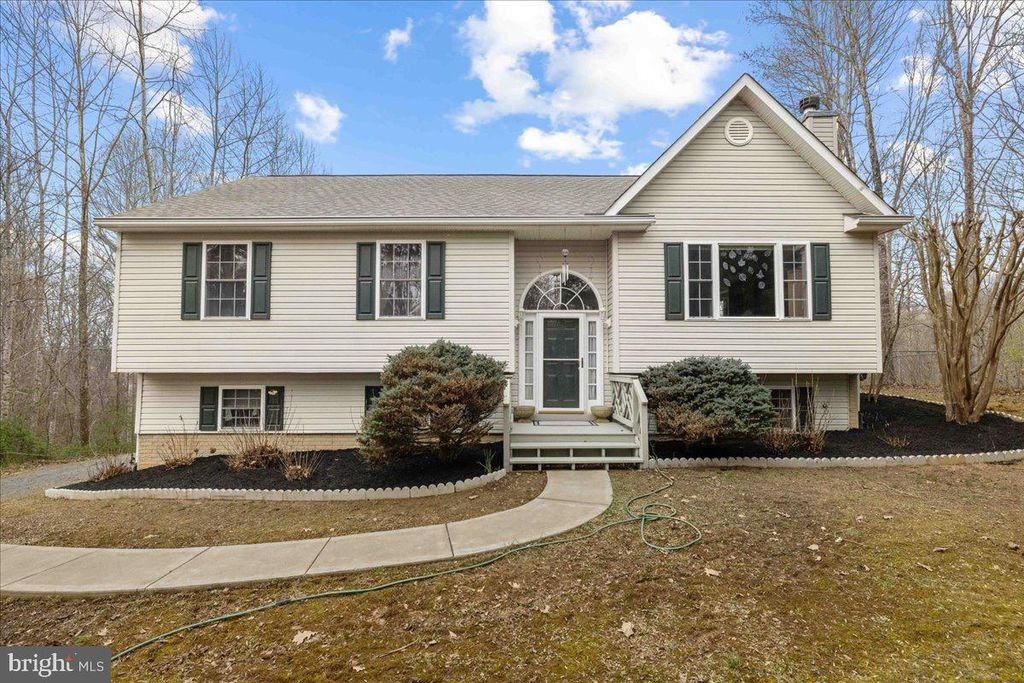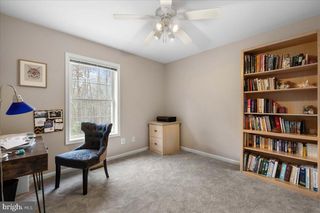


UNDER CONTRACT4.92 ACRES
6515 Wincewood Dr
Marshall, VA 20115
- 4 Beds
- 3 Baths
- 2,140 sqft (on 4.92 acres)
- 4 Beds
- 3 Baths
- 2,140 sqft (on 4.92 acres)
4 Beds
3 Baths
2,140 sqft
(on 4.92 acres)
Local Information
© Google
-- mins to
Commute Destination
Description
Recent Price Reduction on this exceptionally maintained, private, split-level home on approximately 5 wooded acres near the village of Orlean, in the Town of Marshall. Prepare to be wowed by the open concept, cathedral ceilings and natural light this home has to offer. Gleaming, sun-drenched hardwood (Bamboo) floors, large living room area w/ fireplace and stunning gourmet kitchen! The kitchen features gorgeous, extended granite workspace, professionally repainted cabinets and brushed nickel appliances. Clean interior paint and brand new carpet in Foyer. For your convenience, Three bedrooms and two baths on Main level- including remodeled Main bath with new, walk-in shower. Large bonus room or optional Fourth bedroom, Laundry, Half Bath, Utility and Garage access on Lower level. Excellent maintenance history and mechanical upgrades including new Hot Water Tank in 2024, annual maintenance on 2011 Carrier Furnace and 2014 Generac Generator. You'll love the privacy and convenience this beautiful home has to offer! Approximately 1 acre developed open space, large fenced-in backyard and seasonal stream leading to Thumb Run. Quick drive to Warrenton, Marshall and under 1 hour to Dulles and 1hr 15 to the Nation's Capital. This property is not to be missed- will go fast! Call Listing Agent for private showing!
Home Highlights
Parking
2 Car Garage
Outdoor
Patio, Deck
A/C
Heating & Cooling
HOA
None
Price/Sqft
$271
Listed
33 days ago
Home Details for 6515 Wincewood Dr
Interior Features |
|---|
Interior Details Basement: Finished,Partial,Garage Access,WindowsNumber of Rooms: 1Types of Rooms: Basement |
Beds & Baths Number of Bedrooms: 4Main Level Bedrooms: 3Number of Bathrooms: 3Number of Bathrooms (full): 2Number of Bathrooms (half): 1Number of Bathrooms (main level): 2 |
Dimensions and Layout Living Area: 2140 Square Feet |
Appliances & Utilities Utilities: Broadband, Satellite Internet ServiceAppliances: Built-In Range, Dishwasher, Dryer - Electric, Exhaust Fan, Self Cleaning Oven, Oven/Range - Electric, Refrigerator, Stainless Steel Appliance(s), Washer, Water Heater, Water Treat System, Electric Water HeaterDishwasherLaundry: Lower Level,Dryer In Unit,Washer In Unit,Laundry RoomRefrigeratorWasher |
Heating & Cooling Heating: 90% Forced Air,Central,Heat Pump - Electric BackUp,ElectricHas CoolingAir Conditioning: Heat Pump,ElectricHas HeatingHeating Fuel: 90 Forced Air |
Fireplace & Spa Number of Fireplaces: 1Fireplace: Mantel(s), Wood Burning, Wood Burning StoveHas a Fireplace |
Gas & Electric Electric: 200+ Amp Service |
Windows, Doors, Floors & Walls Window: Double Pane Windows, Double Hung, Low Emissivity Windows, Screens, Skylight(s), Vinyl Clad, Window TreatmentsDoor: Sliding Glass, Storm Door(s)Flooring: Bamboo, Carpet, Ceramic Tile, Wood Floors |
Levels, Entrance, & Accessibility Stories: 2Levels: Split Foyer, Split Level, TwoAccessibility: NoneFloors: Bamboo, Carpet, Ceramic Tile, Wood Floors |
View View: Garden, Trees/Woods |
Exterior Features |
|---|
Exterior Home Features Roof: AsphaltPatio / Porch: Deck, PatioFencing: Chain Link, Partial, Back YardOther Structures: Above Grade, Below Grade, OutbuildingExterior: Chimney Cap(s), Rain Gutters, Sidewalks, OtherFoundation: Concrete PerimeterNo Private Pool |
Parking & Garage Number of Garage Spaces: 2Number of Covered Spaces: 2No CarportHas a GarageHas an Attached GarageParking Spaces: 2Parking: Basement Garage,Garage Faces Side,Garage Door Opener,Crushed Stone,Attached Garage |
Pool Pool: None |
Frontage Road Surface Type: GravelNot on Waterfront |
Water & Sewer Sewer: On Site Septic |
Farm & Range Horse Amenities: Horses AllowedAllowed to Raise Horses |
Finished Area Finished Area (above surface): 1440 Square FeetFinished Area (below surface): 700 Square Feet |
Days on Market |
|---|
Days on Market: 33 |
Property Information |
|---|
Year Built Year Built: 2000 |
Property Type / Style Property Type: ResidentialProperty Subtype: Single Family ResidenceStructure Type: DetachedArchitecture: Detached |
Building Construction Materials: Asphalt, Stick Built, Vinyl SidingNot a New ConstructionNo Additional Parcels |
Property Information Condition: Very GoodIncluded in Sale: Generac Generator With Buried 1, 000 Gallon Propane TankParcel Number: 6936313973 |
Price & Status |
|---|
Price List Price: $580,000Price Per Sqft: $271 |
Status Change & Dates Possession Timing: 0-30 Days CD |
Active Status |
|---|
MLS Status: ACTIVE UNDER CONTRACT |
Location |
|---|
Direction & Address City: MarshallCommunity: None Available |
School Information Elementary School District: Fauquier County Public SchoolsJr High / Middle School District: Fauquier County Public SchoolsHigh School: FauquierHigh School District: Fauquier County Public Schools |
Agent Information |
|---|
Listing Agent Listing ID: VAFQ2011802 |
Community |
|---|
Not Senior Community |
HOA |
|---|
No HOA |
Lot Information |
|---|
Lot Area: 4.9243 Acres |
Listing Info |
|---|
Special Conditions: Standard |
Offer |
|---|
Listing Agreement Type: Exclusive Right To SellListing Terms: Cash, Conventional, FHA, VA Loan |
Compensation |
|---|
Buyer Agency Commission: 3Buyer Agency Commission Type: % |
Notes The listing broker’s offer of compensation is made only to participants of the MLS where the listing is filed |
Business |
|---|
Business Information Ownership: Fee Simple |
Miscellaneous |
|---|
BasementMls Number: VAFQ2011802Zillow Contingency Status: Under Contract |
Last check for updates: about 11 hours ago
Listing courtesy of Eric Diello, (703) 232-7265
TTR Sotheby's International Realty
Source: Bright MLS, MLS#VAFQ2011802

Price History for 6515 Wincewood Dr
| Date | Price | Event | Source |
|---|---|---|---|
| 04/18/2024 | $580,000 | Contingent | Bright MLS #VAFQ2011802 |
| 04/11/2024 | $580,000 | PriceChange | Bright MLS #VAFQ2011802 |
| 03/27/2024 | $599,000 | Listed For Sale | Bright MLS #VAFQ2011802 |
| 07/11/2000 | $189,902 | Sold | N/A |
Similar Homes You May Like
Skip to last item
- RE/MAX Real Estate Connections
- Berkshire Hathaway HomeServices PenFed Realty
- See more homes for sale inMarshallTake a look
Skip to first item
New Listings near 6515 Wincewood Dr
Skip to last item
Skip to first item
Property Taxes and Assessment
| Year | 2023 |
|---|---|
| Tax | $4,936 |
| Assessment | $546,600 |
Home facts updated by county records
Comparable Sales for 6515 Wincewood Dr
Address | Distance | Property Type | Sold Price | Sold Date | Bed | Bath | Sqft |
|---|---|---|---|---|---|---|---|
0.20 | Single-Family Home | $910,000 | 11/30/23 | 2 | 2 | 2,328 | |
1.04 | Single-Family Home | $620,000 | 08/29/23 | 3 | 2 | 1,372 | |
1.16 | Single-Family Home | $1,300,000 | 05/23/23 | 4 | 6 | 5,512 | |
1.99 | Single-Family Home | $600,000 | 09/01/23 | 4 | 2 | 2,556 | |
1.49 | Single-Family Home | $1,500,000 | 08/10/23 | 3 | 4 | 4,433 | |
2.23 | Single-Family Home | $746,500 | 02/17/24 | 4 | 4 | 3,206 | |
2.25 | Single-Family Home | $550,000 | 07/10/23 | 3 | 2 | 2,134 | |
1.45 | Single-Family Home | $2,550,000 | 02/18/24 | 5 | 6 | 7,861 | |
1.97 | Single-Family Home | $1,610,000 | 05/01/23 | 3 | 2 | 2,433 |
What Locals Say about Marshall
- Haley R.
- Resident
- 3y ago
"I work remotely, but when I was commuting the town has very convenient access to 66 without feeling close"
- Dustin B.
- Visitor
- 4y ago
"It’s quiet and peaceful and close to a major highway, stores and restaurants, neighbors are friendly"
- John F.
- Resident
- 4y ago
"At goose pond village, there are so many children of all ages. Despite that, it’s also a quiet neighborhood. "
- John F.
- Resident
- 4y ago
"I live in goose pond village. They’re nice newly built townhome. The neighborhood is a safe environment and filled with friendly people. The community is located near highway 66 which makes getting to major places easier. "
- John F.
- Resident
- 5y ago
"My neighborhood is very quiet but beautiful. Plenty of kids of all ages play outside during the day. And at night everything is quiet. And it is always a good idea to enjoy the day outside. "
- Lileyfrye
- Visitor
- 5y ago
"I visited for for a few year and I absolutely love this area! I find it easy to get around and everyone is super friendly. I would eventually love to move to Marshall. "
LGBTQ Local Legal Protections
LGBTQ Local Legal Protections
Eric Diello, TTR Sotheby's International Realty

The data relating to real estate for sale on this website appears in part through the BRIGHT Internet Data Exchange program, a voluntary cooperative exchange of property listing data between licensed real estate brokerage firms, and is provided by BRIGHT through a licensing agreement.
Listing information is from various brokers who participate in the Bright MLS IDX program and not all listings may be visible on the site.
The property information being provided on or through the website is for the personal, non-commercial use of consumers and such information may not be used for any purpose other than to identify prospective properties consumers may be interested in purchasing.
Some properties which appear for sale on the website may no longer be available because they are for instance, under contract, sold or are no longer being offered for sale.
Property information displayed is deemed reliable but is not guaranteed.
Copyright 2024 Bright MLS, Inc. Click here for more information
The listing broker’s offer of compensation is made only to participants of the MLS where the listing is filed.
The listing broker’s offer of compensation is made only to participants of the MLS where the listing is filed.
6515 Wincewood Dr, Marshall, VA 20115 is a 4 bedroom, 3 bathroom, 2,140 sqft single-family home built in 2000. This property is currently available for sale and was listed by Bright MLS on Mar 23, 2024. The MLS # for this home is MLS# VAFQ2011802.
