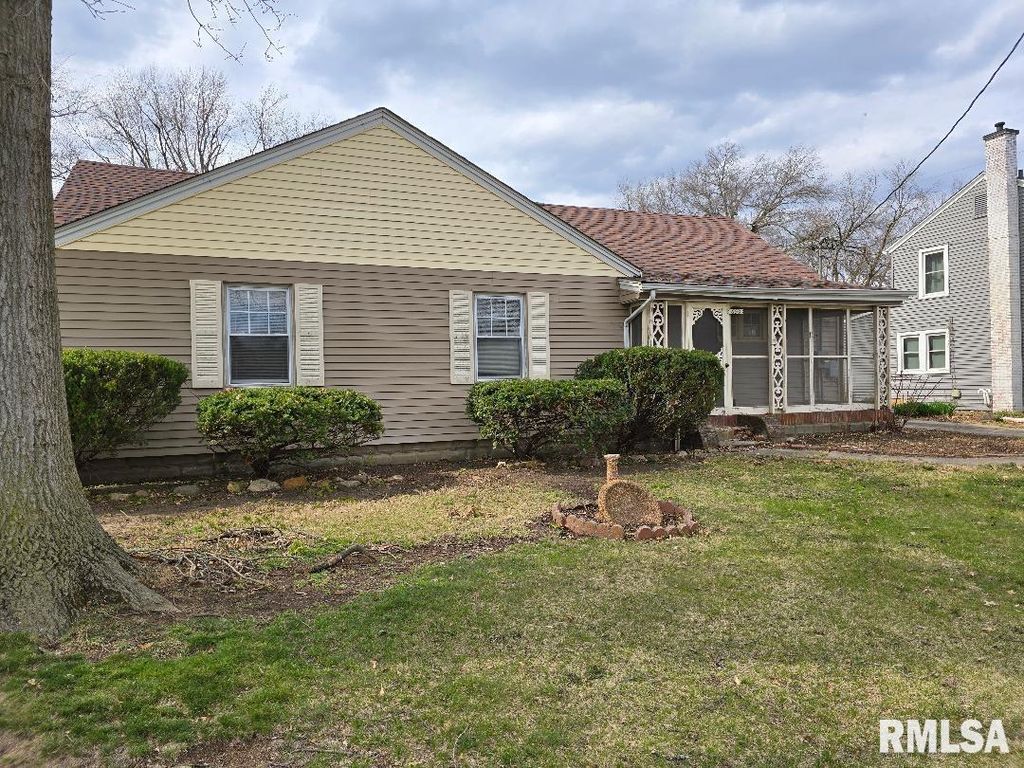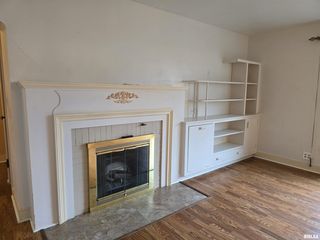


UNDER CONTRACT
650 N 3rd Ave
Canton, IL 61520
- 4 Beds
- 3 Baths
- 1,638 sqft
- 4 Beds
- 3 Baths
- 1,638 sqft
4 Beds
3 Baths
1,638 sqft
Local Information
© Google
-- mins to
Commute Destination
Description
So many opportunities with this 4BR/2.5BA home. From the minute you drive into the drive of this home you will fall in love. Updates include roof & siding in 18, updated replacement windows on main level, living room flooring in 18 or 19. This home offers large rooms. The 16X20 living room offers original built-ins & an electric remote control fireplace. The primary bedroom offers 3 closets, a separate sink, toilet, and walk-in shower. There are 2 additional bedrooms on the main level, a main floor bath, & main floor laundry. The washer, dryer, dishwasher, & microwave will stay but aren't warranted by the sellers. The upstairs offers an add'l. bedroom with closet & 1/2 bath. Walk outside to your beautiful back yard with many perennials & a white partial picket fence. Then walk on back to your 2 car 24X26 garage with an attached 20X24 room that you could use as a workshop, party room, or whatever you want to make it into. It has plenty of outlets & a wall a/c but sellers don't know if it works or not. There also is an a/c in the upstairs that they will leave but not sure it is working or not. This was the sellers mothers home so they have not lived in it. The sellers are offering a home warranty to the buyers at closing with an acceptable offer. Enjoy your cute screened front porch as you sit and watch the days go by. With a little bit of TLC this home will be amazing! There is ramp for easy access if needed to get in & out of house.
Home Highlights
Parking
Garage
Outdoor
Yes
A/C
Heating & Cooling
HOA
No HOA Fee
Price/Sqft
$87
Listed
43 days ago
Home Details for 650 N 3rd Ave
Interior Features |
|---|
Interior Details Basement: Partial,UnfinishedNumber of Rooms: 13Types of Rooms: Third Floor, Lower Level, Basement Level, Additional Level, Main Level, Living Room, Upper Level, Kitchen, Laundry, Bedroom 1, Bedroom 2, Bedroom 3, Bedroom 4 |
Beds & Baths Number of Bedrooms: 4Number of Bathrooms: 3Number of Bathrooms (full): 3 |
Dimensions and Layout Living Area: 1638 Square Feet |
Appliances & Utilities Utilities: Cable AvailableAppliances: Electric Water Heater |
Heating & Cooling Heating: Natural Gas,Forced AirHas CoolingAir Conditioning: Central AirHas HeatingHeating Fuel: Natural Gas |
Fireplace & Spa Number of Fireplaces: 1Fireplace: Electric, Living RoomHas a Fireplace |
Levels, Entrance, & Accessibility Stories: 1Levels: One and One Half |
Exterior Features |
|---|
Exterior Home Features Roof: Other ShinglePatio / Porch: ScreenedFencing: Fenced Yard |
Parking & Garage Number of Garage Spaces: 2Number of Covered Spaces: 2Other Parking: Number Of Garage Remotes: 1No CarportHas a GarageNo Attached GarageHas Open ParkingParking Spaces: 2Parking: Detached,Guest,On Street,Garage Door Opener |
Frontage Road Surface Type: Paved |
Water & Sewer Sewer: Public Sewer |
Days on Market |
|---|
Days on Market: 43 |
Property Information |
|---|
Year Built Year Built: 1938 |
Property Type / Style Property Type: ResidentialProperty Subtype: Single Family Residence, Residential |
Building Construction Materials: Frame, Vinyl SidingNot a New Construction |
Property Information Parcel Number: 090827223014 |
Price & Status |
|---|
Price List Price: $142,500Price Per Sqft: $87 |
Status Change & Dates Off Market Date: Fri Apr 12 2024 |
Active Status |
|---|
MLS Status: Pending Continue to Show |
Location |
|---|
Direction & Address City: CantonCommunity: Bell & Farnsworth |
School Information Elementary School: EastviewJr High / Middle School: IngersollHigh School: Canton |
Agent Information |
|---|
Listing Agent Listing ID: PA1248905 |
Building |
|---|
Building Area Building Area: 1638 Square Feet |
HOA |
|---|
Association for this Listing: Peoria Area Association of Realtors |
Lot Information |
|---|
Lot Area: 10184 sqft |
Mobile R/V |
|---|
Mobile Home Park Mobile Home Units: Feet |
Compensation |
|---|
Buyer Agency Commission: 3.5Buyer Agency Commission Type: % |
Notes The listing broker’s offer of compensation is made only to participants of the MLS where the listing is filed |
Miscellaneous |
|---|
BasementMls Number: PA1248905Zillow Contingency Status: Under ContractAttic: Storage |
Additional Information |
|---|
Mlg Can ViewMlg Can Use: IDX |
Last check for updates: about 20 hours ago
Listing courtesy of Lisa M Gardner, (309) 338-2074
Jim Maloof Realty, Inc.
Originating MLS: Peoria Area Association of Realtors
Source: RMLS Alliance, MLS#PA1248905

IDX information is provided exclusively for personal, non-commercial use, and may not be used for any purpose other than to identify prospective properties consumers may be interested in purchasing. Information is deemed reliable but not guaranteed.
The listing broker’s offer of compensation is made only to participants of the MLS where the listing is filed.
The listing broker’s offer of compensation is made only to participants of the MLS where the listing is filed.
Price History for 650 N 3rd Ave
| Date | Price | Event | Source |
|---|---|---|---|
| 04/16/2024 | $142,500 | Contingent | RMLS Alliance #PA1248905 |
| 04/12/2024 | $142,500 | PendingToActive | RMLS Alliance #PA1248905 |
| 04/03/2024 | $142,500 | Contingent | RMLS Alliance #PA1248905 |
| 04/02/2024 | $142,500 | PendingToActive | RMLS Alliance #PA1248905 |
| 04/01/2024 | $142,500 | Pending | RMLS Alliance #PA1248905 |
| 09/20/2000 | $85,000 | Sold | N/A |
Similar Homes You May Like
Skip to last item
- Samantha J Braden, Rhoades Real Estate & Land Auction Services, Inc.
- Edward L Ketcham, Jim Maloof Realty, Inc.
- Genesis Ady, The Royal Realty Company Illin
- See more homes for sale inCantonTake a look
Skip to first item
New Listings near 650 N 3rd Ave
Skip to last item
- Samantha J Braden, Rhoades Real Estate & Land Auction Services, Inc.
- Edward L Ketcham, Jim Maloof Realty, Inc.
- See more homes for sale inCantonTake a look
Skip to first item
Property Taxes and Assessment
| Year | 2022 |
|---|---|
| Tax | $2,236 |
| Assessment | $132,672 |
Home facts updated by county records
Comparable Sales for 650 N 3rd Ave
Address | Distance | Property Type | Sold Price | Sold Date | Bed | Bath | Sqft |
|---|---|---|---|---|---|---|---|
0.25 | Single-Family Home | $187,500 | 08/02/23 | 3 | 3 | 1,768 | |
0.23 | Single-Family Home | $40,000 | 06/29/23 | 3 | 2 | 1,615 | |
0.42 | Single-Family Home | $106,000 | 02/22/24 | 3 | 3 | 1,184 | |
0.15 | Single-Family Home | $92,000 | 07/27/23 | 3 | 1 | 1,536 | |
0.22 | Single-Family Home | $25,000 | 06/14/23 | 3 | 3 | 2,192 | |
0.24 | Single-Family Home | $44,900 | 12/29/23 | 3 | 2 | 1,240 | |
0.53 | Single-Family Home | $90,000 | 10/05/23 | 3 | 2 | 1,589 | |
0.07 | Single-Family Home | $112,500 | 07/12/23 | 2 | 2 | 772 | |
0.40 | Single-Family Home | $68,000 | 10/31/23 | 2 | 2 | 2,022 | |
0.47 | Single-Family Home | $180,000 | 09/01/23 | 4 | 2 | 1,725 |
LGBTQ Local Legal Protections
LGBTQ Local Legal Protections
Lisa M Gardner, Jim Maloof Realty, Inc.

650 N 3rd Ave, Canton, IL 61520 is a 4 bedroom, 3 bathroom, 1,638 sqft single-family home built in 1938. This property is currently available for sale and was listed by RMLS Alliance on Mar 15, 2024. The MLS # for this home is MLS# PA1248905.
